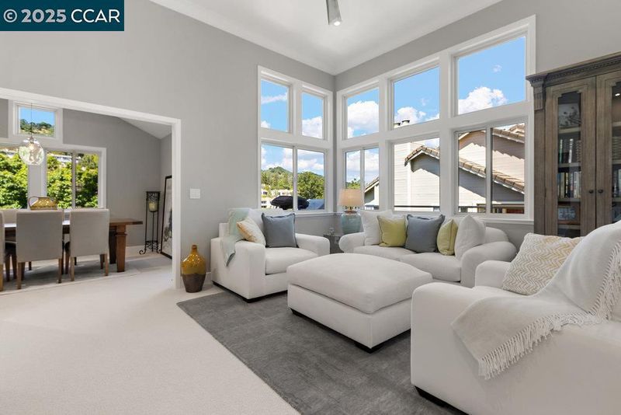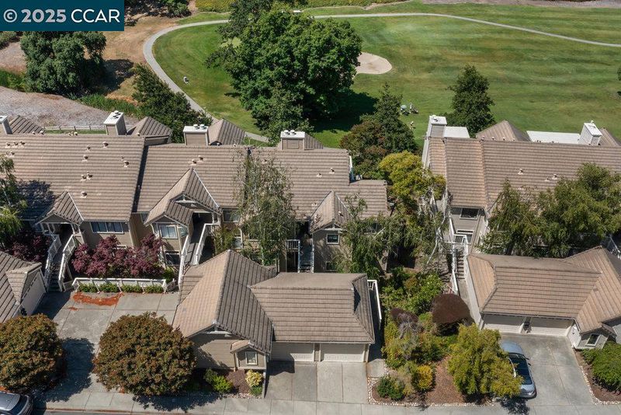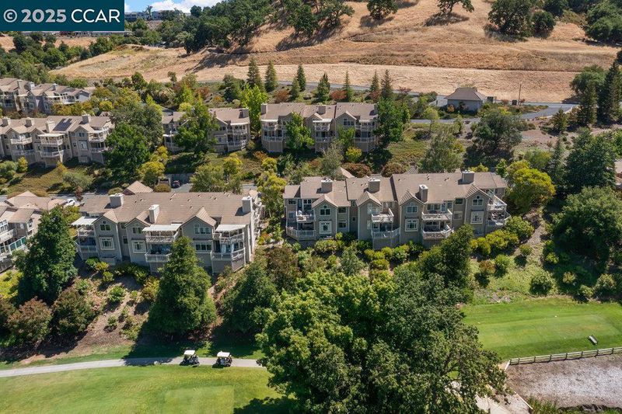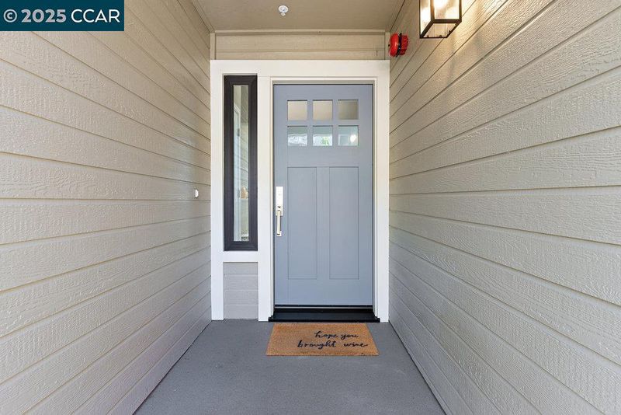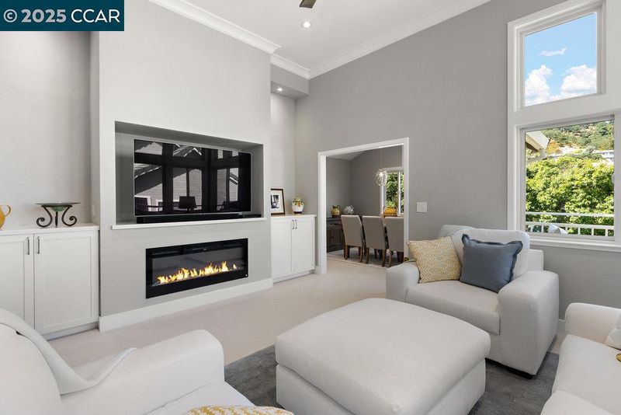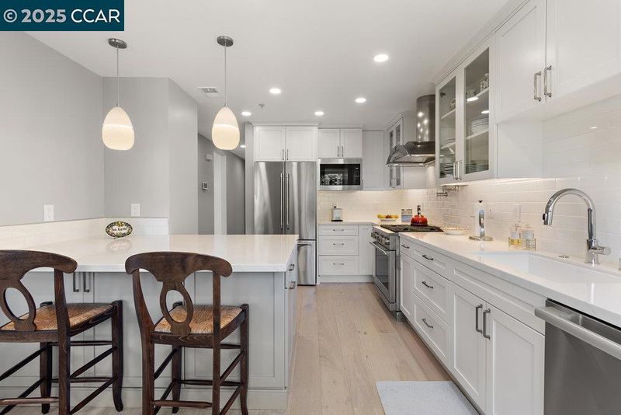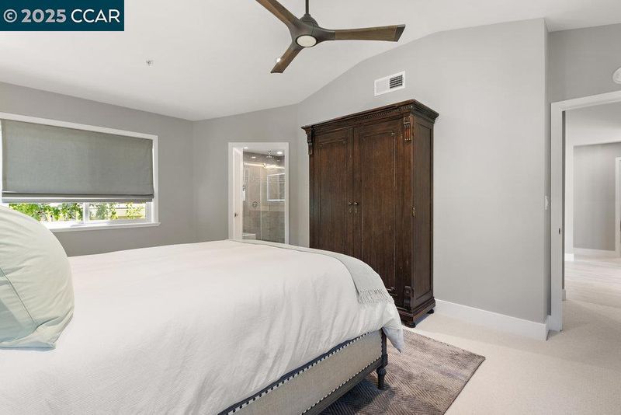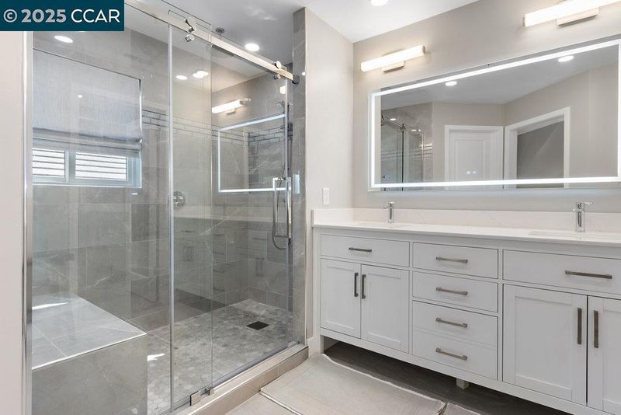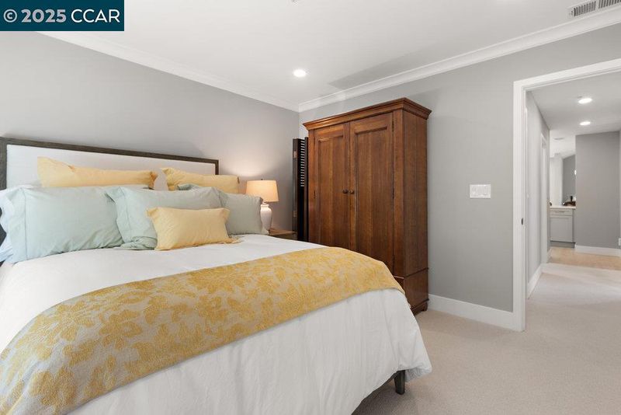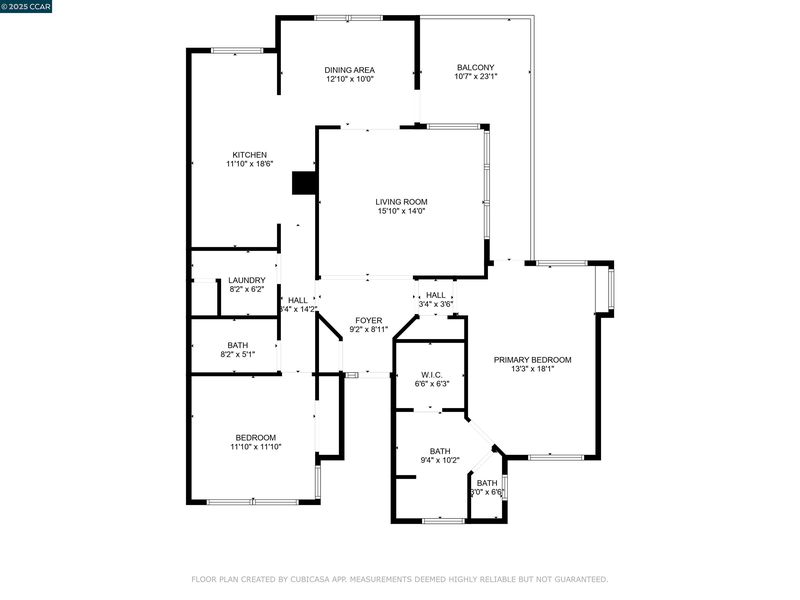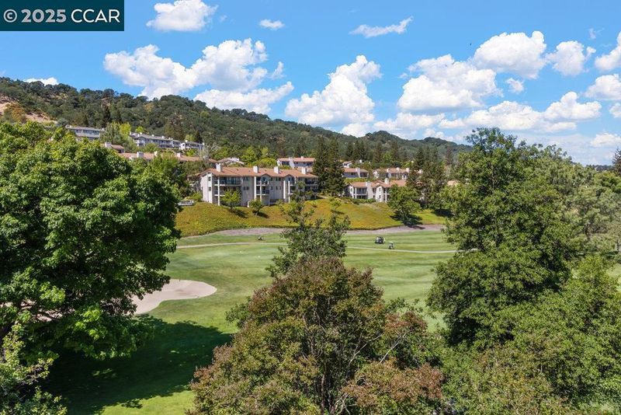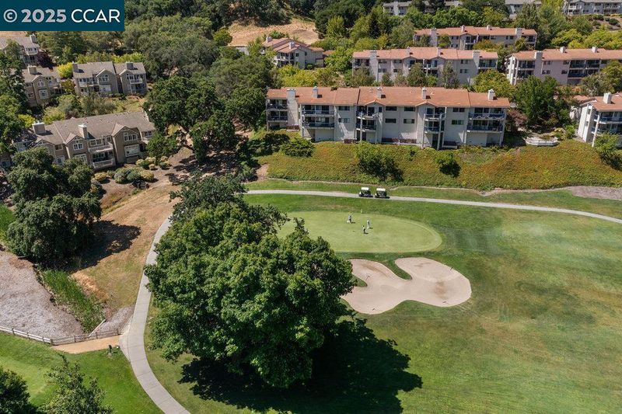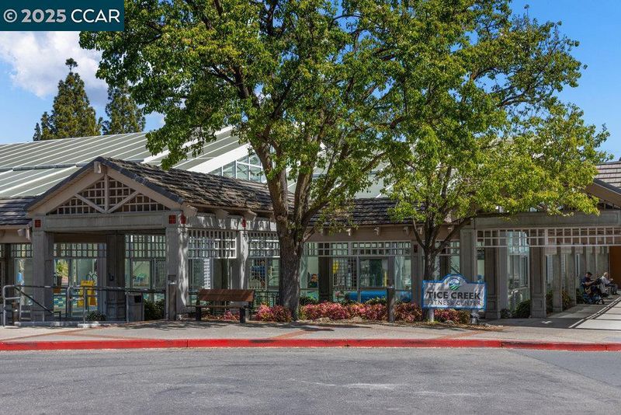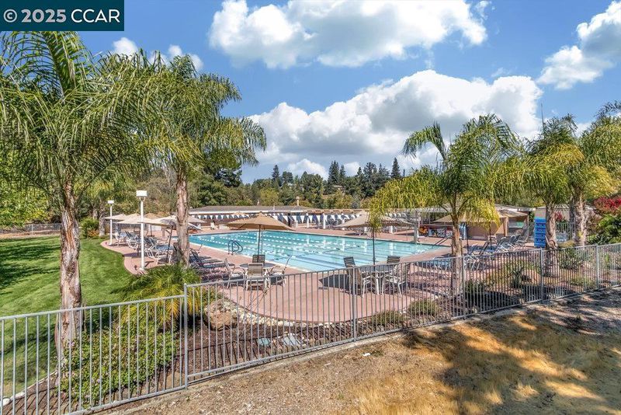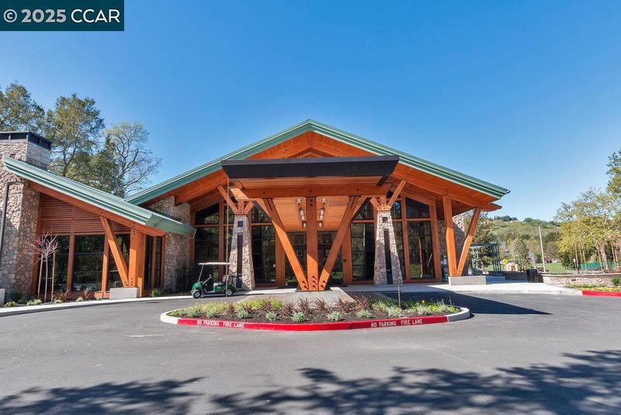
$1,049,000
1,403
SQ FT
$748
SQ/FT
5593 Terra Granada Dr, #4B
@ Rossmoor Parkway - Rossmoor, Walnut Creek
- 2 Bed
- 2 Bath
- 1 Park
- 1,403 sqft
- Walnut Creek
-

Elegance Redefined – Designer Remodeled Galloway Condominium with Spectacular Views. Step into this exquisitely reimagined, one-of-a-kind condo—where elegance, sophistication, and function blend seamlessly. This home showcases high-end finishes, refined craftsmanship, and a serene backdrop of golf course vistas and spectacular sunsets. Expansive living room with soaring ceilings, electric fireplace, walls of windows, and an abundance of natural light. Engineered hardwood flooring entry and new carpet leads the way through the entry and into a chef’s dream kitchen—fully remodeled with a raised ceiling, large quartz peninsula, custom soft-close cabinetry, and top-of-the-line appliances including a Thermador refrigerator and wine fridge, GE Monogram gas stove with hood, Miele dishwasher, and a built-in pot filler. Dining area features custom hand-blown glass pendant lighting, while recessed LED lighting throughout elevate the ambiance. Primary suite, with a custom California Closet walk-in, expanded shower with Grohe controls and dual vanities. This is more than a home--it's a lifestyle defined by luxury, comfort and timeless design.
- Current Status
- Contingent-
- Original Price
- $1,375,000
- List Price
- $1,049,000
- On Market Date
- May 31, 2025
- Property Type
- Condominium
- D/N/S
- Rossmoor
- Zip Code
- 94595
- MLS ID
- 41099682
- APN
- 1903400321
- Year Built
- 1989
- Stories in Building
- 1
- Possession
- Close Of Escrow, Negotiable
- Data Source
- MAXEBRDI
- Origin MLS System
- CONTRA COSTA
Rancho Romero Elementary School
Public K-5 Elementary
Students: 478 Distance: 1.8mi
Alamo Elementary School
Public K-5 Elementary
Students: 359 Distance: 1.8mi
Acalanes Adult Education Center
Public n/a Adult Education
Students: NA Distance: 1.9mi
Acalanes Center For Independent Study
Public 9-12 Alternative
Students: 27 Distance: 2.0mi
Central County Special Education Programs School
Public K-12 Special Education
Students: 25 Distance: 2.1mi
Stone Valley Middle School
Public 6-8 Middle
Students: 591 Distance: 2.1mi
- Bed
- 2
- Bath
- 2
- Parking
- 1
- Detached, Space Per Unit - 1, Garage Door Opener
- SQ FT
- 1,403
- SQ FT Source
- Assessor Auto-Fill
- Pool Info
- Other, Community
- Kitchen
- Dishwasher, Plumbed For Ice Maker, Microwave, Range, Refrigerator, Self Cleaning Oven, Dryer, Washer, Counter - Solid Surface, Disposal, Ice Maker Hookup, Kitchen Island, Range/Oven Built-in, Self-Cleaning Oven, Updated Kitchen, Other
- Cooling
- Ceiling Fan(s), Central Air
- Disclosures
- Nat Hazard Disclosure, Senior Living
- Entry Level
- 2
- Flooring
- Tile, Carpet, Engineered Wood
- Foundation
- Fire Place
- Decorative, Electric, Living Room
- Heating
- Forced Air
- Laundry
- Dryer, Laundry Room, Washer, In Unit, Cabinets
- Upper Level
- 2 Bedrooms, 2 Baths, Other, Main Entry
- Main Level
- None
- Views
- Golf Course, Hills
- Possession
- Close Of Escrow, Negotiable
- Architectural Style
- Contemporary
- Non-Master Bathroom Includes
- Shower Over Tub, Solid Surface, Tile, Updated Baths
- Construction Status
- Existing
- Location
- Zero Lot Line
- Pets
- Yes, Other
- Roof
- Unknown
- Water and Sewer
- Public
- Fee
- $1,252
MLS and other Information regarding properties for sale as shown in Theo have been obtained from various sources such as sellers, public records, agents and other third parties. This information may relate to the condition of the property, permitted or unpermitted uses, zoning, square footage, lot size/acreage or other matters affecting value or desirability. Unless otherwise indicated in writing, neither brokers, agents nor Theo have verified, or will verify, such information. If any such information is important to buyer in determining whether to buy, the price to pay or intended use of the property, buyer is urged to conduct their own investigation with qualified professionals, satisfy themselves with respect to that information, and to rely solely on the results of that investigation.
School data provided by GreatSchools. School service boundaries are intended to be used as reference only. To verify enrollment eligibility for a property, contact the school directly.
