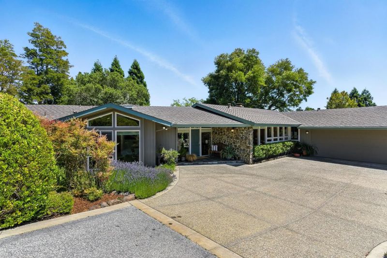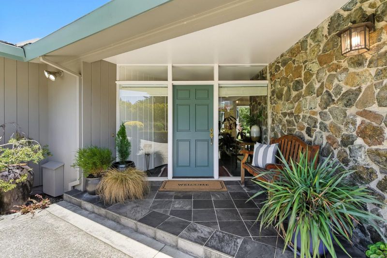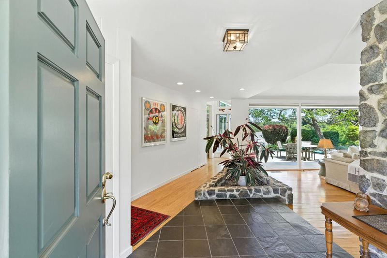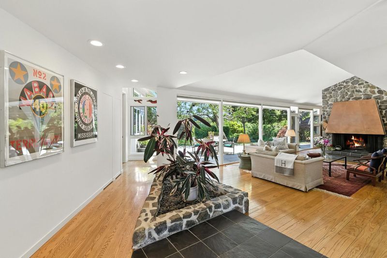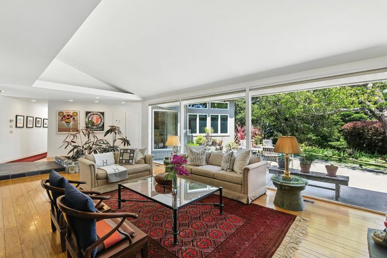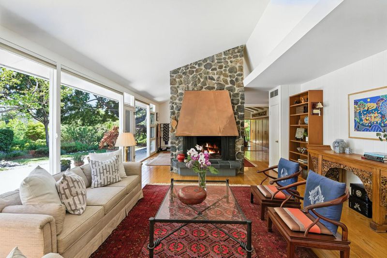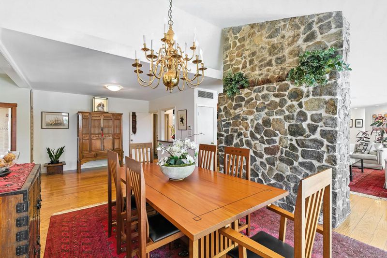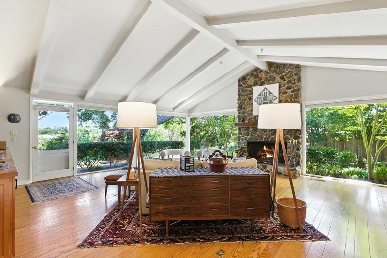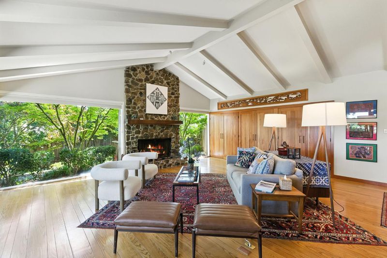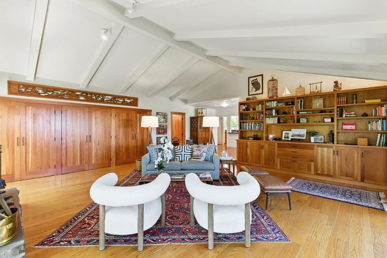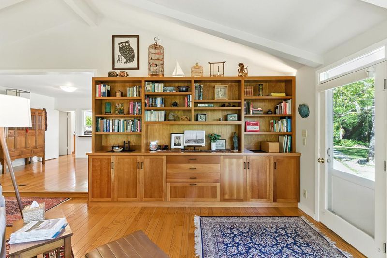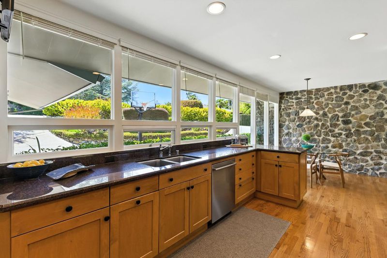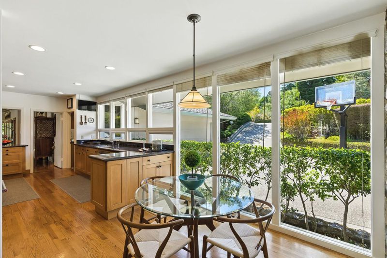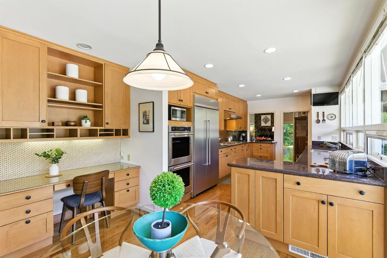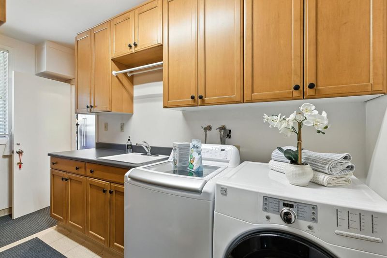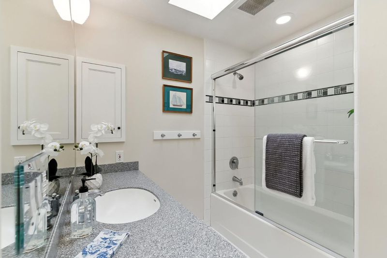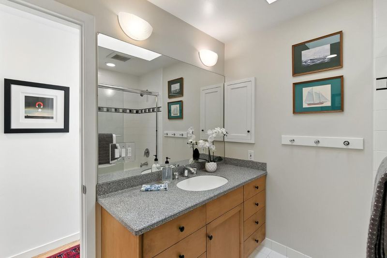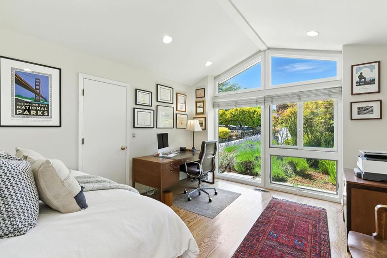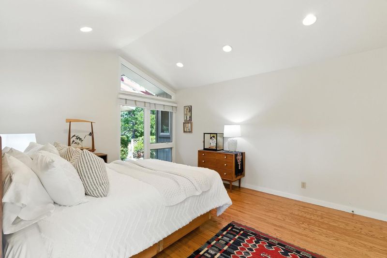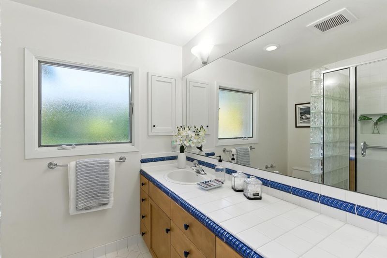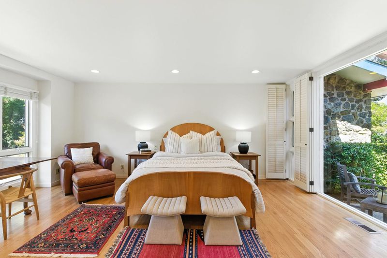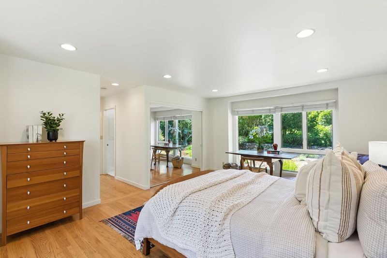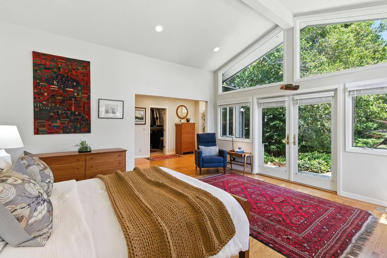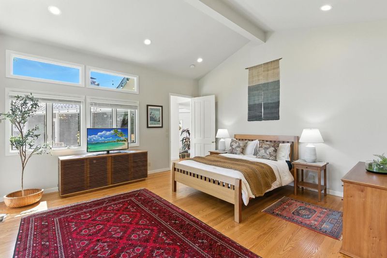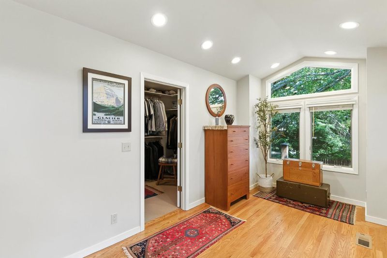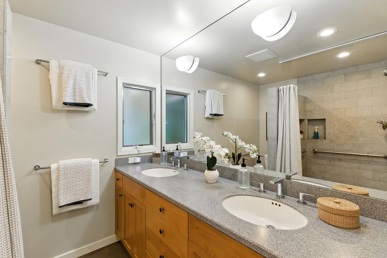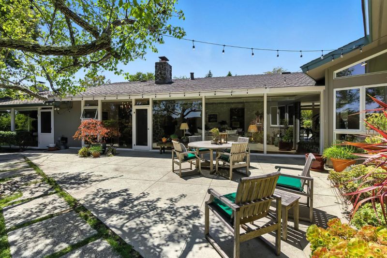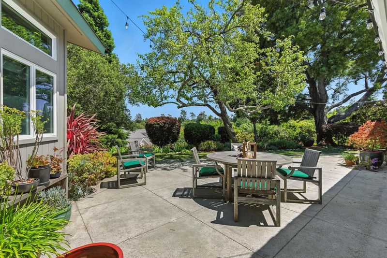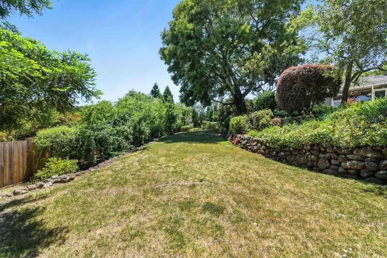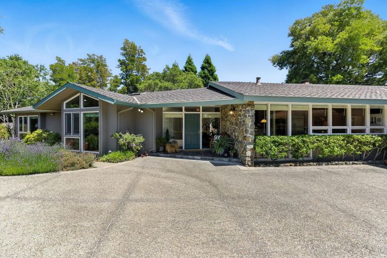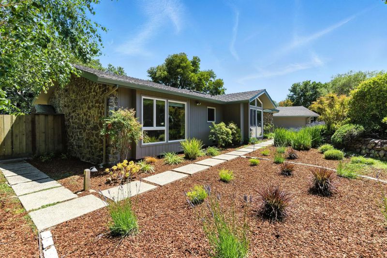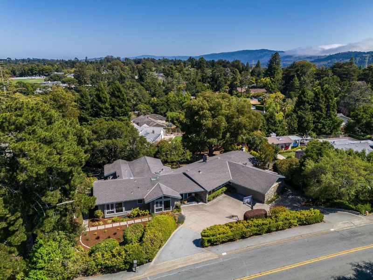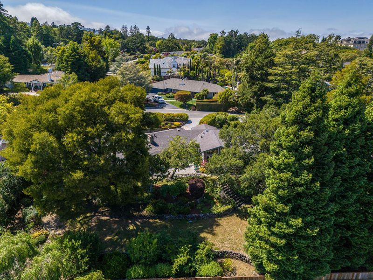
$4,988,000
3,630
SQ FT
$1,374
SQ/FT
3795 Ralston Avenue
@ Barbara Way - 446 - Carolands Etc., Hillsborough
- 4 Bed
- 4 Bath
- 3 Park
- 3,630 sqft
- HILLSBOROUGH
-

-
Tue Jul 22, 10:00 am - 1:00 pm
Fantastic one-level home, light-filled indoor/outdoor living in the heart of the Carolands. 4 Bedrooms, 4 Bathrooms, a generous family room, 2 primary retreats, private rear yard, an over-sized attached two-car garage, and easy commute corridor.
Welcome to your serene retreat in the heart of the Carolands. This exceptional one-level light-filled home offers a spacious living experience of 3,630 SF nestled on a 22,500 SF lot boasting a private wing of 4 bedrooms (2 en suites) & 4 full bathrooms. A gracious entry opens to an inviting living room with a grand fireplace capped with a copper hood & light-filling windows that frame the private rear garden with its majestic trees. The kitchen offers newer SS appliances, ample cabinetry, breakfast nook & desk area. Just off the kitchen is a laundry room with a fantastic pantry & easy access to an oversized two-car garage. The gracious dining room accommodates intimate gatherings or grand celebrations. Exceptional primary suite with high ceiling, walls of windows, large walk-in closet & private bath. The spectacular family room boasts a dramatic beamed ceiling, fireplace, walls of custom cabinetry, a wet bar, & windows that beckon one outdoors. A convenient bath for guests is nearby. An extensive outdoor patio for entertainment, plus a generous flat lawn area. Extra exterior storage. 2-Car + additional parking. Near top-rated Hillsborough schools, vibrant downtown Burlingame, and easy access to 280, 92, and SFO. Spectacular, easy living - the essence of the California lifestyle.
- Days on Market
- 5 days
- Current Status
- Active
- Original Price
- $4,988,000
- List Price
- $4,988,000
- On Market Date
- Jul 16, 2025
- Property Type
- Single Family Home
- Area
- 446 - Carolands Etc.
- Zip Code
- 94010
- MLS ID
- ML82012544
- APN
- 030-102-170
- Year Built
- 1954
- Stories in Building
- 1
- Possession
- COE
- Data Source
- MLSL
- Origin MLS System
- MLSListings, Inc.
West Hillsborough School
Public K-5 Elementary
Students: 363 Distance: 0.3mi
The Nueva School
Private PK-9 Elementary, Coed
Students: 605 Distance: 0.9mi
Crocker Middle School
Public 6-8 Middle
Students: 465 Distance: 1.1mi
North Hillsborough School
Public K-5 Elementary
Students: 300 Distance: 1.3mi
The Bridge School
Private PK-8 Special Education, Elementary, Coed
Students: 13 Distance: 1.3mi
Bridge School, The
Private K-8 Nonprofit
Students: 9 Distance: 1.3mi
- Bed
- 4
- Bath
- 4
- Primary - Stall Shower(s), Shower over Tub - 1, Stall Shower - 2+, Updated Bath
- Parking
- 3
- Attached Garage, Gate / Door Opener, Guest / Visitor Parking
- SQ FT
- 3,630
- SQ FT Source
- Unavailable
- Lot SQ FT
- 22,500.0
- Lot Acres
- 0.516529 Acres
- Kitchen
- Cooktop - Gas, Countertop - Stone, Dishwasher, Exhaust Fan, Garbage Disposal, Microwave, Oven - Double, Oven - Self Cleaning, Pantry
- Cooling
- None
- Dining Room
- Breakfast Nook, Formal Dining Room
- Disclosures
- Natural Hazard Disclosure
- Family Room
- Separate Family Room
- Flooring
- Hardwood
- Foundation
- Concrete Perimeter
- Fire Place
- Family Room, Living Room
- Heating
- Central Forced Air - Gas
- Laundry
- In Utility Room, Washer / Dryer
- Possession
- COE
- Fee
- Unavailable
MLS and other Information regarding properties for sale as shown in Theo have been obtained from various sources such as sellers, public records, agents and other third parties. This information may relate to the condition of the property, permitted or unpermitted uses, zoning, square footage, lot size/acreage or other matters affecting value or desirability. Unless otherwise indicated in writing, neither brokers, agents nor Theo have verified, or will verify, such information. If any such information is important to buyer in determining whether to buy, the price to pay or intended use of the property, buyer is urged to conduct their own investigation with qualified professionals, satisfy themselves with respect to that information, and to rely solely on the results of that investigation.
School data provided by GreatSchools. School service boundaries are intended to be used as reference only. To verify enrollment eligibility for a property, contact the school directly.
