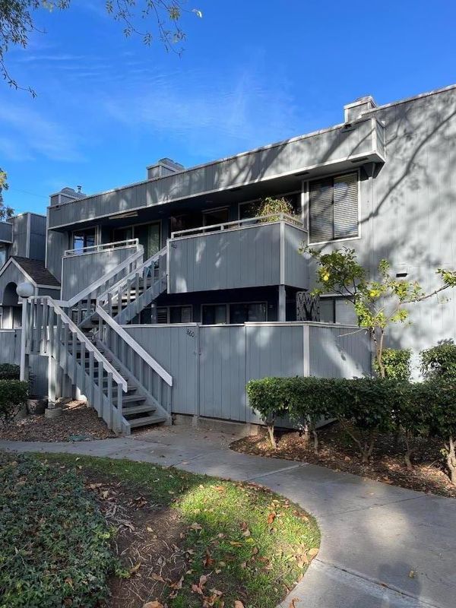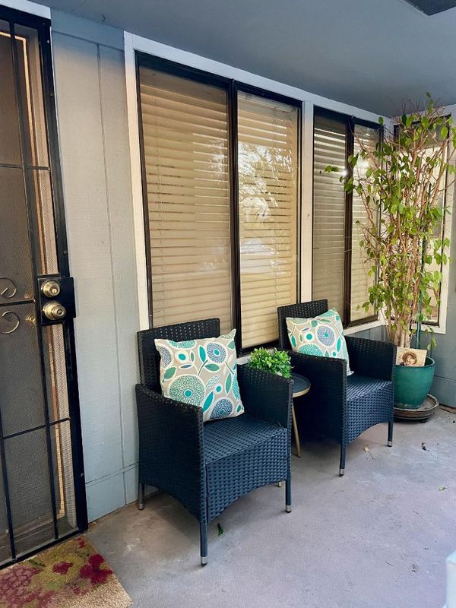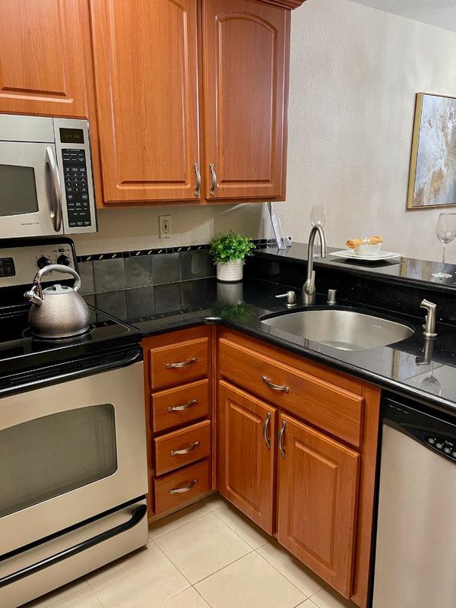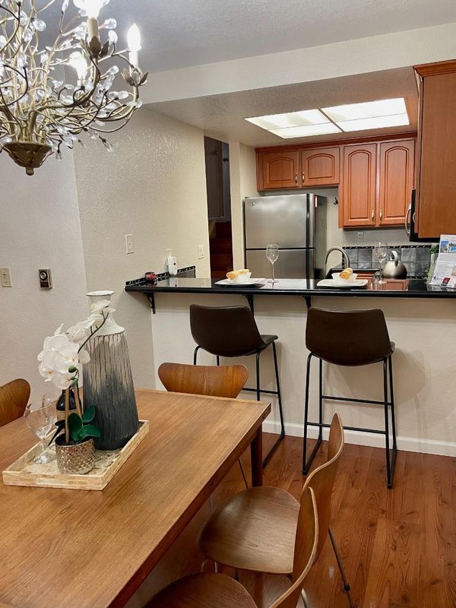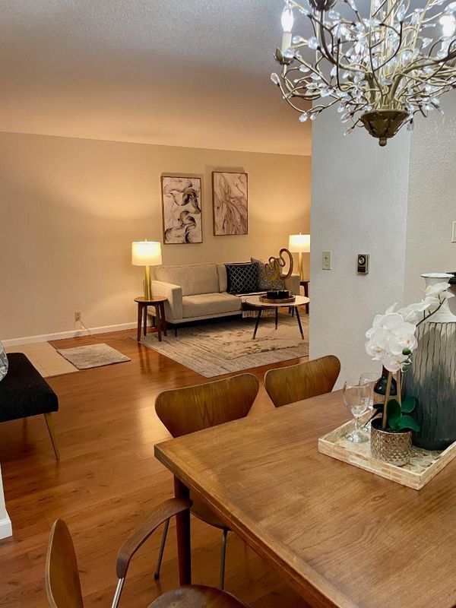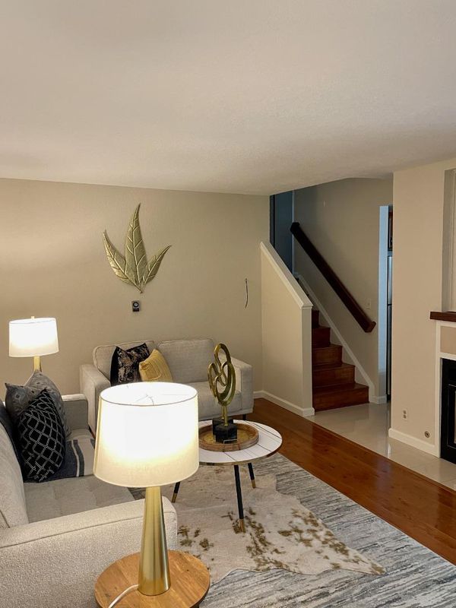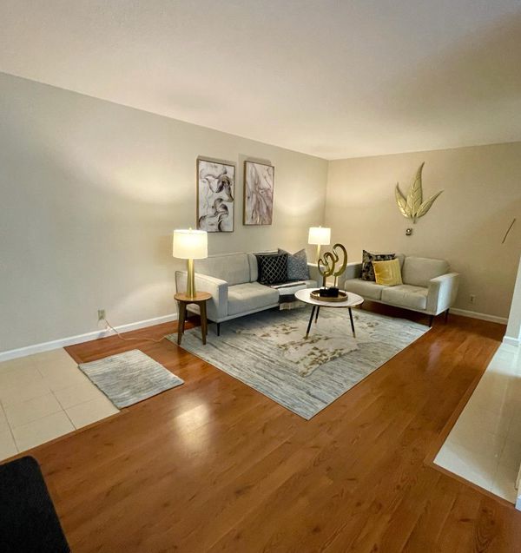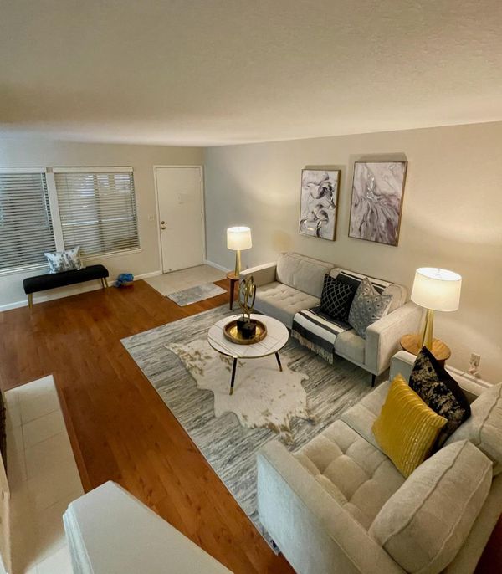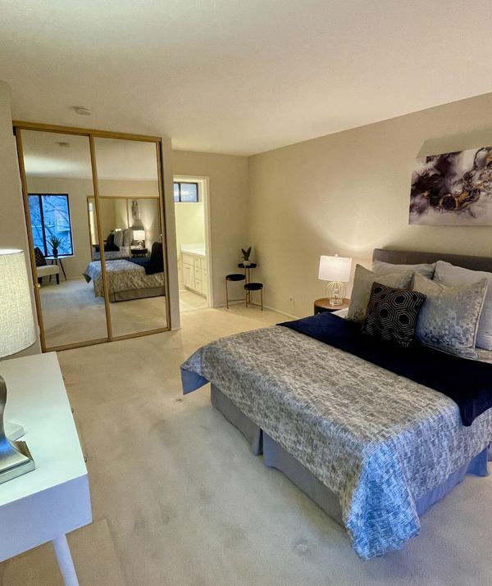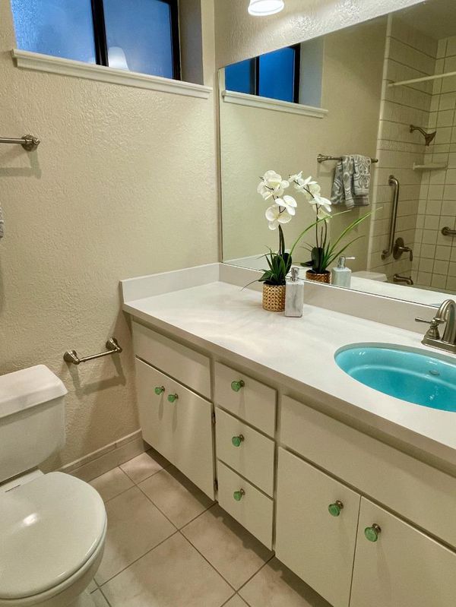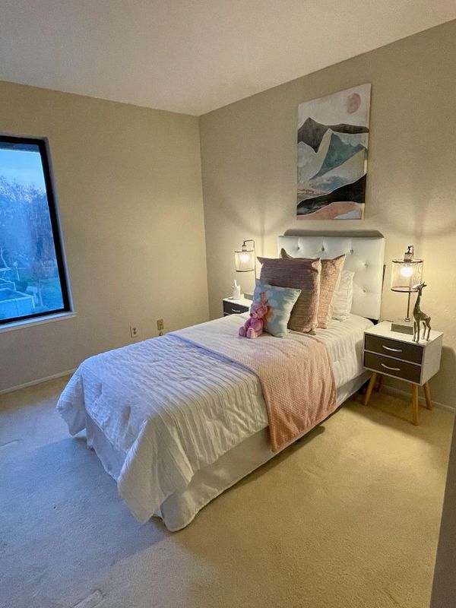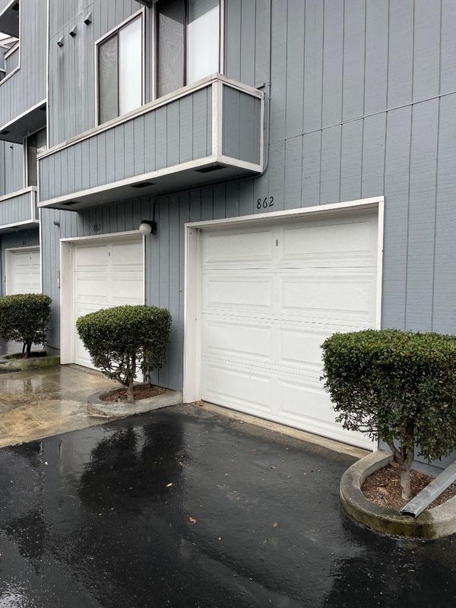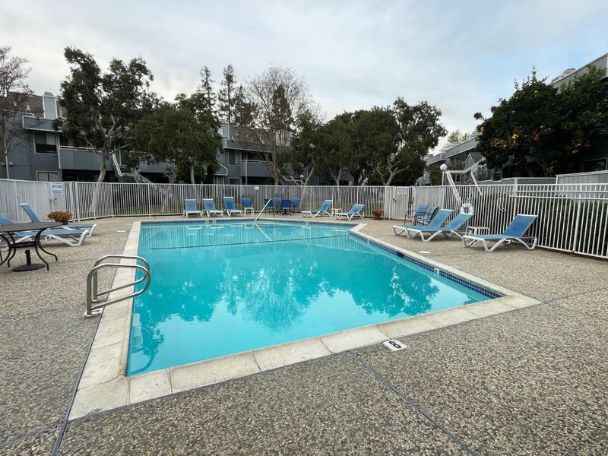
$625,000
987
SQ FT
$633
SQ/FT
862 La Barbera Drive
@ Southwest Expressway - 9 - Central San Jose, San Jose
- 2 Bed
- 2 Bath
- 1 Park
- 987 sqft
- SAN JOSE
-

New Reduced Price! Lovely quaint upstairs, move-in ready 2-bedroom, 2-bath home, perfectly located for convenience and comfort. Spacious living area featuring an inviting gas fireplace and a dining nook, ideal for entertaining. Kitchen features an electric range, refrigerator, and a breakfast bar, perfect for sharing casual meals. Split-level style stairs, you'll find two bedrooms, one a primary suite with two closets in the ensuite bath, both bedrooms offer a peaceful retreat. Home features indoor laundry with full-size washer/dryer included. Fresh paint, granite countertops, and tons of sunlight make this a very pleasant space to spend time in. The community provides fantastic amenities, including a pool and spa, for relaxation and enjoyment. This home is located near a light rail station, has easy access to the I-280 freeway, and is just a short distance from The Pruneyard, Historic Downtown Campbell, and Willow Glen. There is a broad variety of shopping, dining, and entertainment options nearby. Seller to install new HVAC system by close of escrow. Also, Seller providing Carpet Credit for both bedrooms. Don't miss this one! Great Price, New HVAC, New Carpet!
- Days on Market
- 145 days
- Current Status
- Contingent
- Sold Price
- Original Price
- $699,000
- List Price
- $625,000
- On Market Date
- Feb 4, 2025
- Contract Date
- Jun 29, 2025
- Close Date
- Jul 25, 2025
- Property Type
- Condominium
- Area
- 9 - Central San Jose
- Zip Code
- 95126
- MLS ID
- ML81992712
- APN
- 284-52-046
- Year Built
- 1985
- Stories in Building
- 1
- Possession
- COE
- COE
- Jul 25, 2025
- Data Source
- MLSL
- Origin MLS System
- MLSListings, Inc.
San Jose Montessori School
Private K Montessori, Elementary, Coed
Students: 48 Distance: 0.2mi
Sherman Oaks Elementary School
Charter K-6 Elementary
Students: 538 Distance: 0.3mi
Eitz Chaim Academy
Private K-8 Elementary, Religious, Nonprofit
Students: NA Distance: 0.3mi
Campbell Adult And Community Education
Public n/a Adult Education
Students: NA Distance: 0.6mi
Blackford Elementary School
Charter K-5 Elementary, Coed
Students: 524 Distance: 0.6mi
Del Mar High School
Public 9-12 Secondary
Students: 1300 Distance: 0.7mi
- Bed
- 2
- Bath
- 2
- Parking
- 1
- Attached Garage, Common Parking Area, Gate / Door Opener
- SQ FT
- 987
- SQ FT Source
- Unavailable
- Lot SQ FT
- 1,012.0
- Lot Acres
- 0.023232 Acres
- Pool Info
- Cabana / Dressing Room, Community Facility, Pool - Fenced, Pool - In Ground, Spa - In Ground
- Kitchen
- Countertop - Granite, Dishwasher, Exhaust Fan, Garbage Disposal, Hookups - Ice Maker, Ice Maker, Microwave, Oven - Self Cleaning, Oven Range - Electric, Refrigerator
- Cooling
- None
- Dining Room
- Breakfast Bar, Dining Area
- Disclosures
- NHDS Report
- Family Room
- No Family Room
- Flooring
- Carpet, Laminate, Tile
- Foundation
- Concrete Slab
- Fire Place
- Gas Burning
- Heating
- Radiant
- Laundry
- Washer / Dryer
- Possession
- COE
- * Fee
- $415
- Name
- Village Court/Common Interest Management
- Phone
- 925-743-3080
- *Fee includes
- Common Area Electricity, Exterior Painting, Garbage, Insurance, Landscaping / Gardening, Maintenance - Common Area, Management Fee, Pool, Spa, or Tennis, Reserves, Roof, and Water / Sewer
MLS and other Information regarding properties for sale as shown in Theo have been obtained from various sources such as sellers, public records, agents and other third parties. This information may relate to the condition of the property, permitted or unpermitted uses, zoning, square footage, lot size/acreage or other matters affecting value or desirability. Unless otherwise indicated in writing, neither brokers, agents nor Theo have verified, or will verify, such information. If any such information is important to buyer in determining whether to buy, the price to pay or intended use of the property, buyer is urged to conduct their own investigation with qualified professionals, satisfy themselves with respect to that information, and to rely solely on the results of that investigation.
School data provided by GreatSchools. School service boundaries are intended to be used as reference only. To verify enrollment eligibility for a property, contact the school directly.
