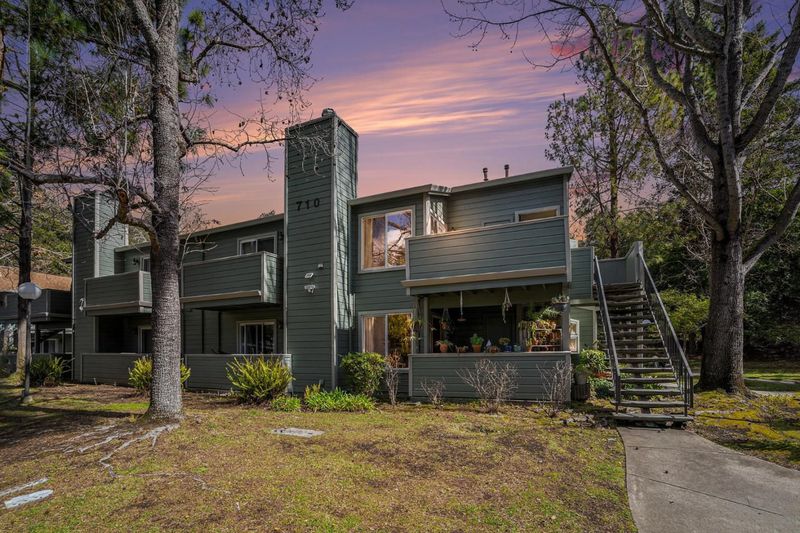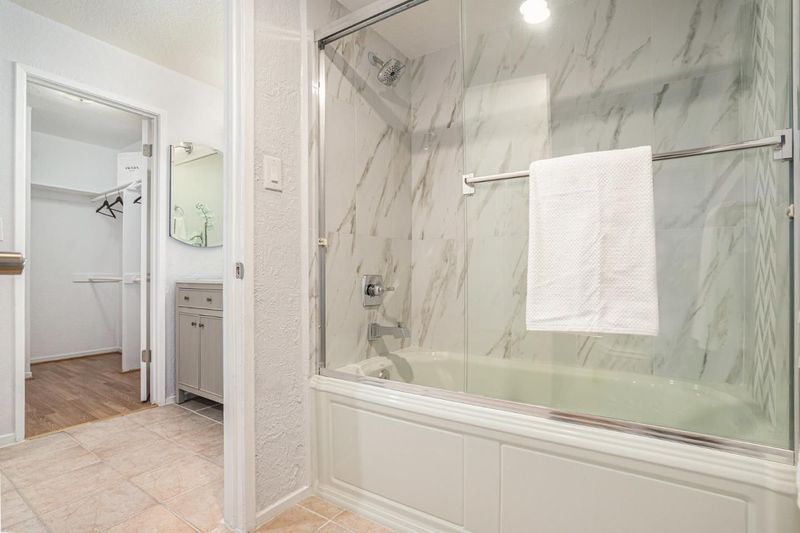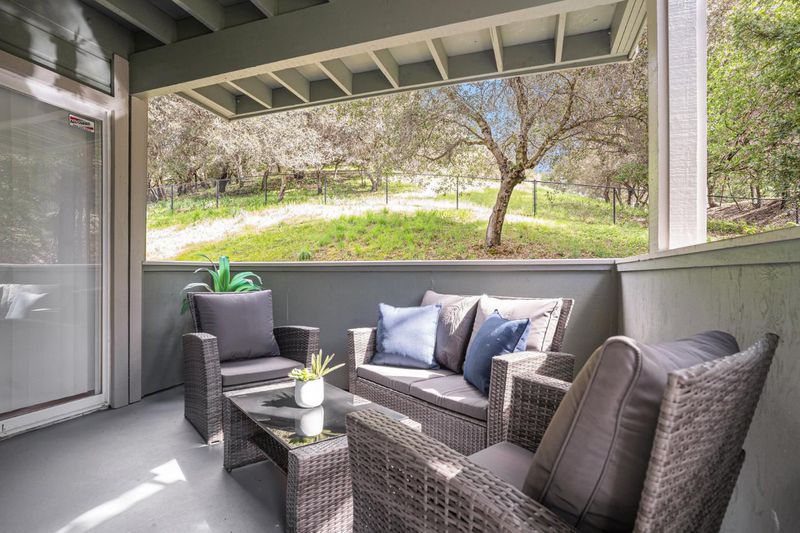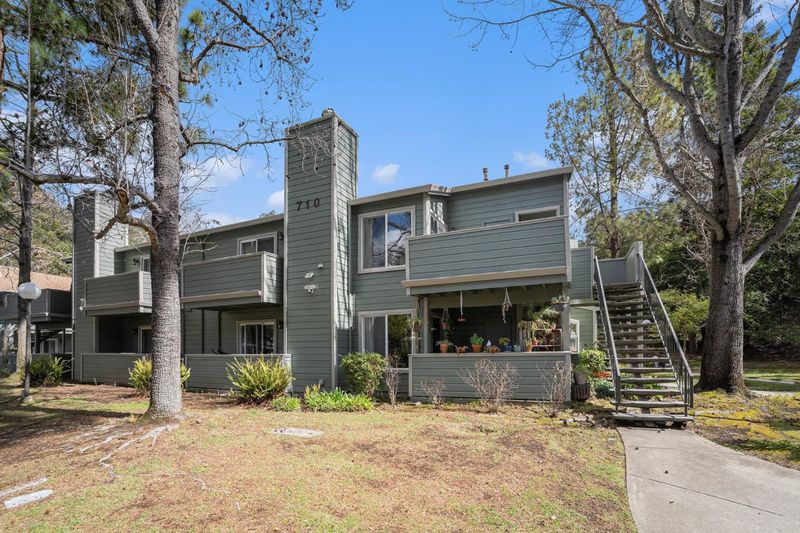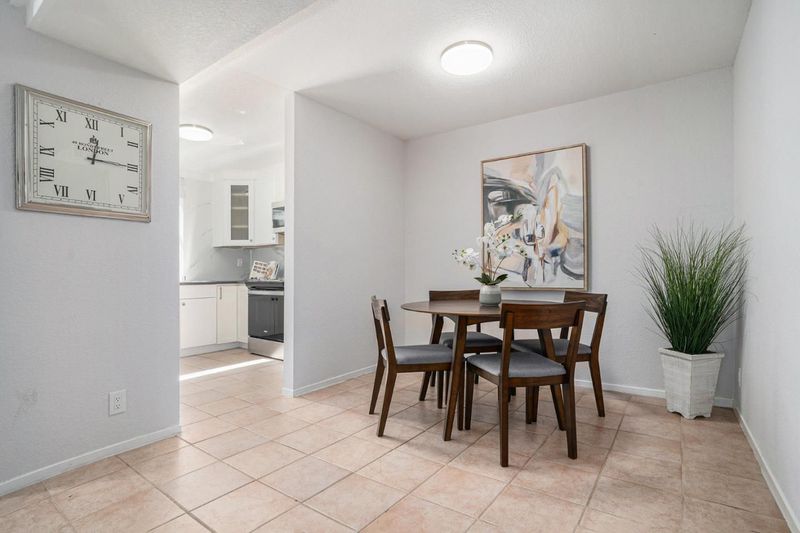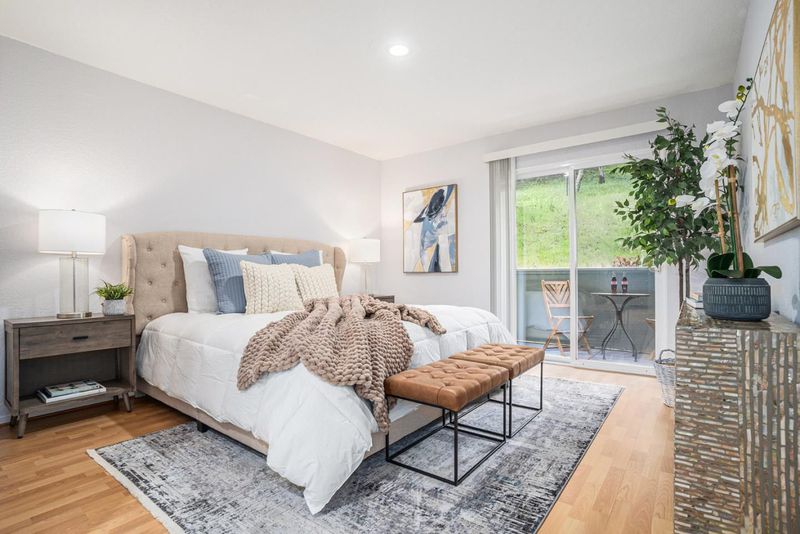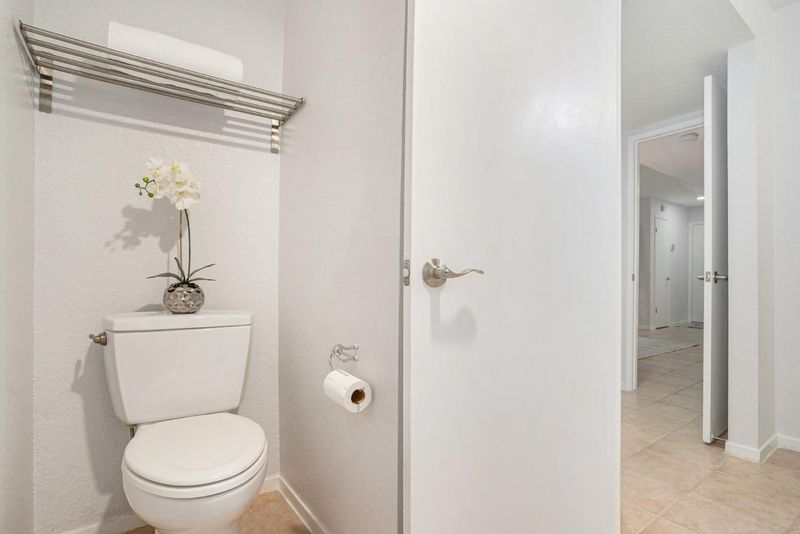
$399,000
815
SQ FT
$490
SQ/FT
710 Canyon Oaks, #C
@ Keller - Oakland
- 1 Bed
- 1 Bath
- 1 Park
- 815 sqft
- OAKLAND
-

Amazing condo for a great price, one bedroom located on a private resort-style living in Oakland Hills away from the City bustle. Let nature surround you!! Living room with fireplace, ceramic tile floor, remodel and upgraded and in-unit laundry, shows very well. The spacious master suite with walk-in closet and its own private patio. The living room facing natural beauty with its own private patio. The HOA covers Earthquake Insurance .Community pool and pets friendly complex. In addition, the property has assigned carport, and spaces for gusts parking. Easy access to trail and 580 Freeway Do not miss this one!
- Days on Market
- 103 days
- Current Status
- Contingent
- Sold Price
- Original Price
- $399,000
- List Price
- $399,000
- On Market Date
- Mar 20, 2025
- Contract Date
- May 28, 2025
- Close Date
- Jun 30, 2025
- Property Type
- Condominium
- Area
- Zip Code
- 94605
- MLS ID
- ML81998922
- APN
- 037A-3161-061
- Year Built
- 1986
- Stories in Building
- Unavailable
- Possession
- Unavailable
- COE
- Jun 30, 2025
- Data Source
- MLSL
- Origin MLS System
- MLSListings, Inc.
Candell's College Preparatory Academy
Private K-12 Combined Elementary And Secondary, Religious, Coed
Students: NA Distance: 0.5mi
Independent Study, Sojourner Truth School
Public K-12 Opportunity Community
Students: 166 Distance: 0.7mi
Rudsdale Continuation School
Public 9-12 Continuation
Students: 255 Distance: 0.8mi
Bay Area Technology School
Charter 6-12 Secondary, Coed
Students: 299 Distance: 0.8mi
Howard Elementary School
Public K-5 Elementary
Students: 194 Distance: 0.9mi
Northern Light School
Private PK-8 Elementary, Coed
Students: 160 Distance: 1.1mi
- Bed
- 1
- Bath
- 1
- Parking
- 1
- Assigned Spaces, Parking Area
- SQ FT
- 815
- SQ FT Source
- Unavailable
- Lot SQ FT
- 815.0
- Lot Acres
- 0.01871 Acres
- Kitchen
- 220 Volt Outlet, Cooktop - Electric, Countertop - Other, Dishwasher, Exhaust Fan, Garbage Disposal, Refrigerator
- Cooling
- None
- Dining Room
- Formal Dining Room
- Disclosures
- Lead Base Disclosure, Natural Hazard Disclosure
- Family Room
- No Family Room
- Foundation
- Concrete Perimeter and Slab
- Fire Place
- Living Room
- Heating
- Central Forced Air - Gas
- Laundry
- Inside
- * Fee
- $570
- Name
- Rigemont
- *Fee includes
- Common Area Electricity, Common Area Gas, Exterior Painting, Insurance - Common Area, Insurance - Earthquake, Insurance - Structure, Maintenance - Common Area, Maintenance - Exterior, Maintenance - Road, Pool, Spa, or Tennis, Recreation Facility, and Roof
MLS and other Information regarding properties for sale as shown in Theo have been obtained from various sources such as sellers, public records, agents and other third parties. This information may relate to the condition of the property, permitted or unpermitted uses, zoning, square footage, lot size/acreage or other matters affecting value or desirability. Unless otherwise indicated in writing, neither brokers, agents nor Theo have verified, or will verify, such information. If any such information is important to buyer in determining whether to buy, the price to pay or intended use of the property, buyer is urged to conduct their own investigation with qualified professionals, satisfy themselves with respect to that information, and to rely solely on the results of that investigation.
School data provided by GreatSchools. School service boundaries are intended to be used as reference only. To verify enrollment eligibility for a property, contact the school directly.
