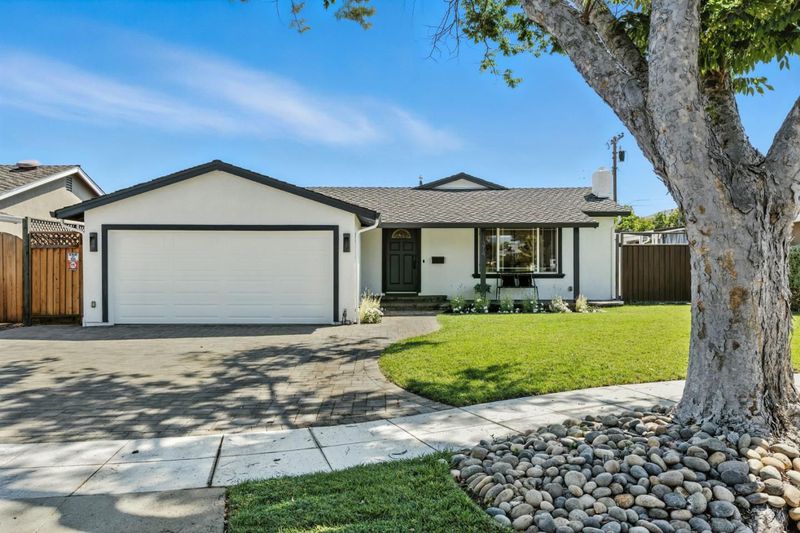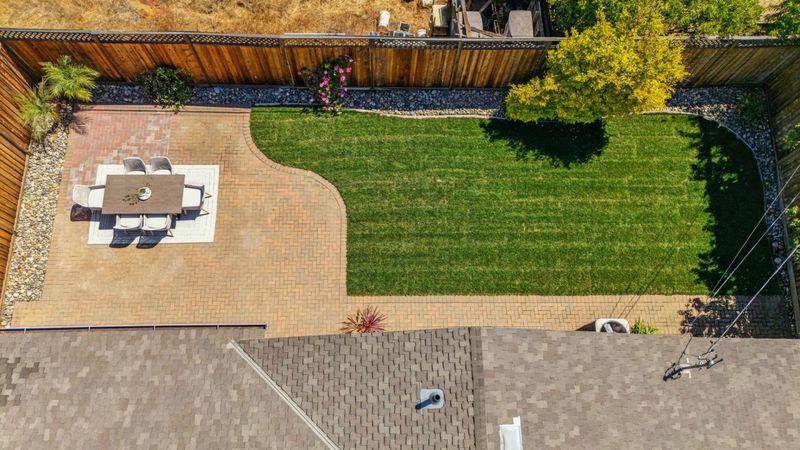
$1,688,000
1,520
SQ FT
$1,111
SQ/FT
1374 Annapolis Way
@ Santa Fe Dr - 14 - Cambrian, San Jose
- 3 Bed
- 2 Bath
- 2 Park
- 1,520 sqft
- SAN JOSE
-

-
Sat Aug 16, 1:30 pm - 4:30 pm
This hidden gem offers everything you've been looking for in a home. A true standout in the neighborhood-don't miss the chance to see it in person!
-
Sun Aug 17, 1:30 pm - 4:30 pm
This hidden gem offers everything you've been looking for in a home. A true standout in the neighborhood-don't miss the chance to see it in person!
Beautifully Updated Home nestled in desirable Cambrian Park on a wide, tree-lined street. This impeccable gorgeous home is in Turn-key condition awaits you! Freshly painted inside and out, with large windows bringing in abundant natural light, bright recessed lighting, and stunning new floors. Gourmet kitchen with timeless white cabinetry, elegant granite countertops, custom backsplash, stainless steel appliances, and gas cooktop. Cozy living room with fireplace, and bright, roomy family room opening to a serene backyard oasis. Spacious bedrooms and updated baths, including a luxurious primary suite with an oversized walk-in shower. Central A/C and heat, 2-car garage with extra storage, and paved driveway. Landscaped backyard with patio, lush lawn, and covered outdoor space for year-round enjoyment. Move-in ready! Ideally located near Almaden Ranch, Trader Joes, Costco, Whole Foods, Oakridge Mall, and a variety of dining and entertainment options, this home offers exceptional convenience. Quick access to CA-85 and major routes makes commuting a breeze, all while enjoying a vibrant lifestyle in a desirable neighborhood.
- Days on Market
- 0 days
- Current Status
- Active
- Original Price
- $1,688,000
- List Price
- $1,688,000
- On Market Date
- Aug 14, 2025
- Property Type
- Single Family Home
- Area
- 14 - Cambrian
- Zip Code
- 95118
- MLS ID
- ML82018123
- APN
- 569-31-056
- Year Built
- 1963
- Stories in Building
- 1
- Possession
- Unavailable
- Data Source
- MLSL
- Origin MLS System
- MLSListings, Inc.
Pine Hill School Second Start Learning D
Private 1-12 Special Education, Special Education Program, Combined Elementary And Secondary, Nonprofit
Students: 70 Distance: 0.2mi
Almaden Elementary School
Public K-5 Elementary
Students: 303 Distance: 0.2mi
Our Shepherd's Academy
Private 2, 4-5, 7, 9-11 Combined Elementary And Secondary, Religious, Coed
Students: NA Distance: 0.5mi
Pioneer High School
Public 9-12 Secondary
Students: 1600 Distance: 0.5mi
The Learning Company & Academy
Private K Preschool Early Childhood Center, Elementary, Coed
Students: 5 Distance: 0.5mi
The Studio School
Private K-2 Coed
Students: 15 Distance: 0.6mi
- Bed
- 3
- Bath
- 2
- Parking
- 2
- Attached Garage
- SQ FT
- 1,520
- SQ FT Source
- Unavailable
- Lot SQ FT
- 6,435.0
- Lot Acres
- 0.147727 Acres
- Kitchen
- Cooktop - Gas, Countertop - Granite, Dishwasher, Garbage Disposal, Hood Over Range, Oven - Gas, Refrigerator
- Cooling
- Central AC
- Dining Room
- Dining Area
- Disclosures
- NHDS Report
- Family Room
- Separate Family Room
- Flooring
- Stone, Other
- Foundation
- Crawl Space
- Fire Place
- Wood Burning
- Heating
- Central Forced Air
- Laundry
- In Garage
- Fee
- Unavailable
MLS and other Information regarding properties for sale as shown in Theo have been obtained from various sources such as sellers, public records, agents and other third parties. This information may relate to the condition of the property, permitted or unpermitted uses, zoning, square footage, lot size/acreage or other matters affecting value or desirability. Unless otherwise indicated in writing, neither brokers, agents nor Theo have verified, or will verify, such information. If any such information is important to buyer in determining whether to buy, the price to pay or intended use of the property, buyer is urged to conduct their own investigation with qualified professionals, satisfy themselves with respect to that information, and to rely solely on the results of that investigation.
School data provided by GreatSchools. School service boundaries are intended to be used as reference only. To verify enrollment eligibility for a property, contact the school directly.












































