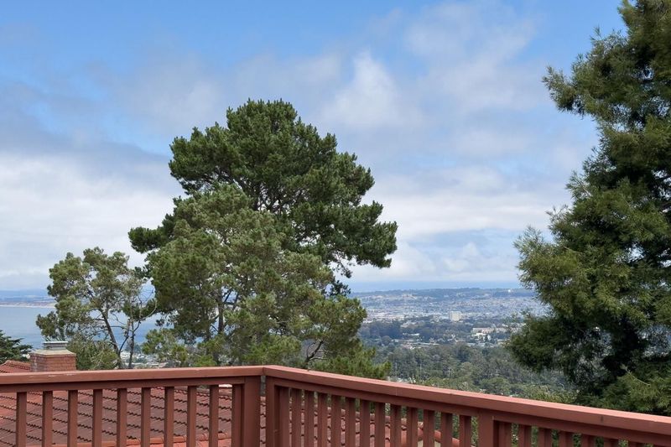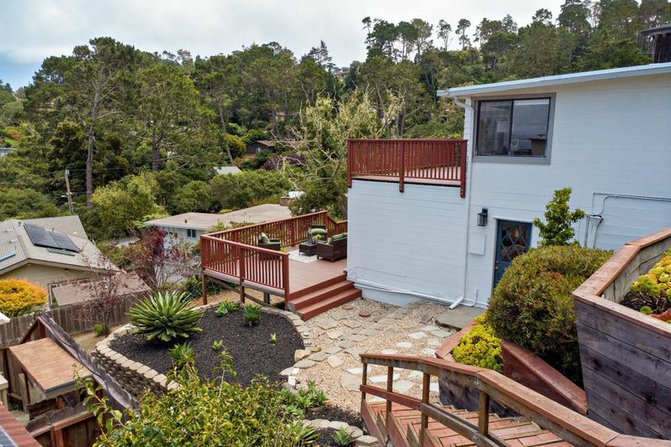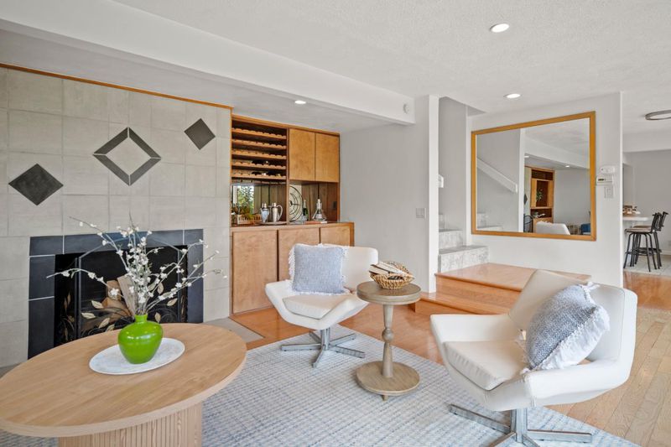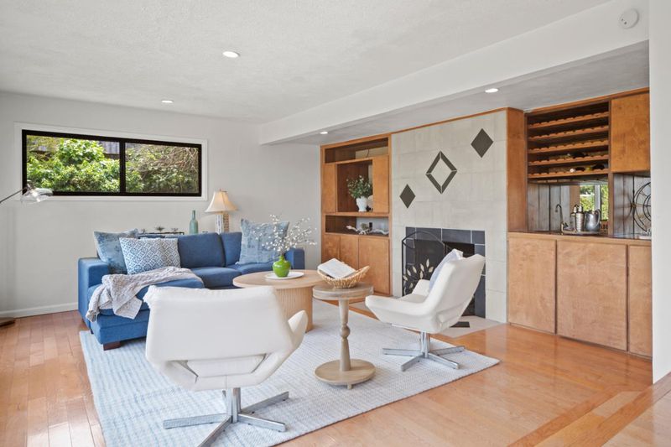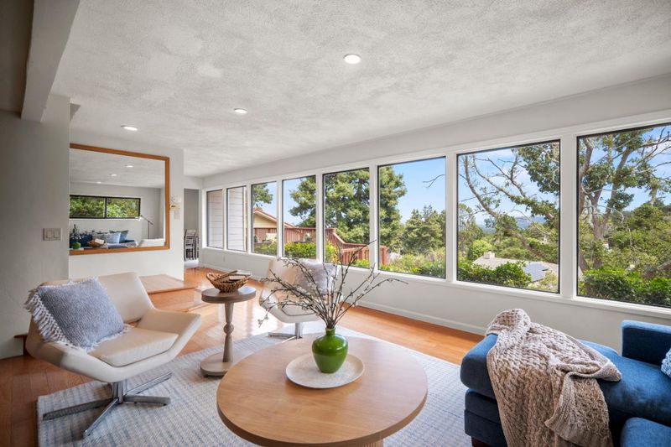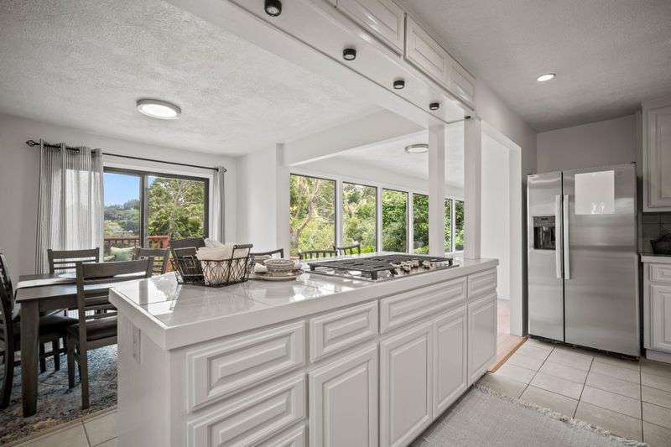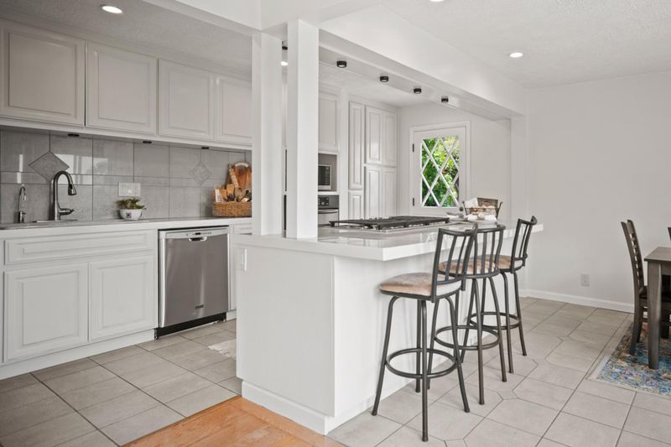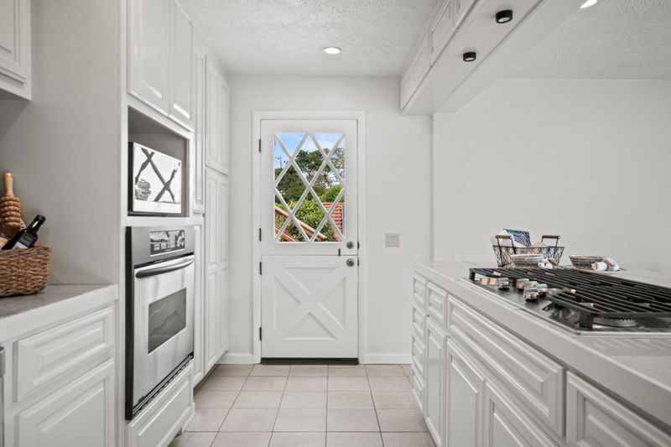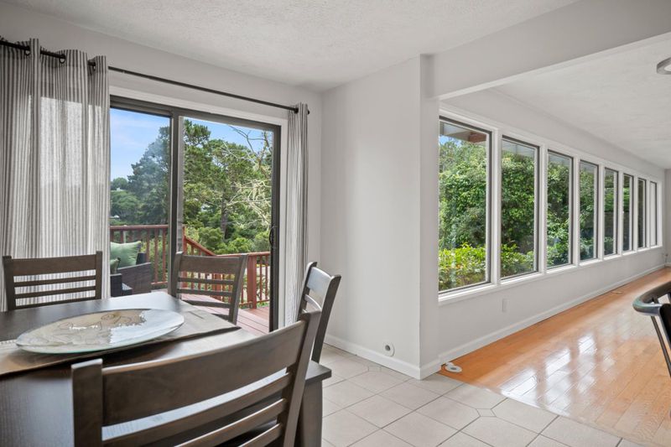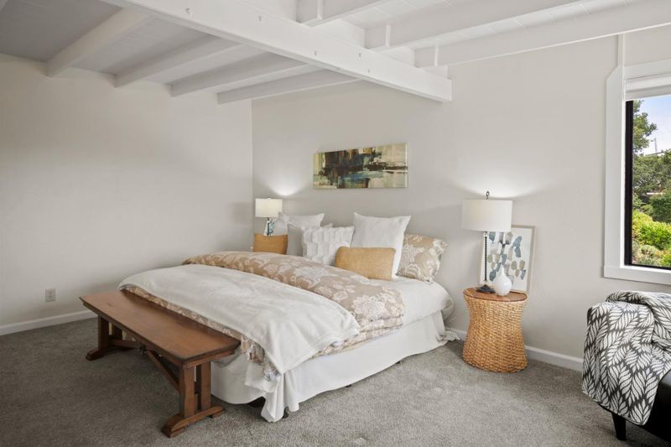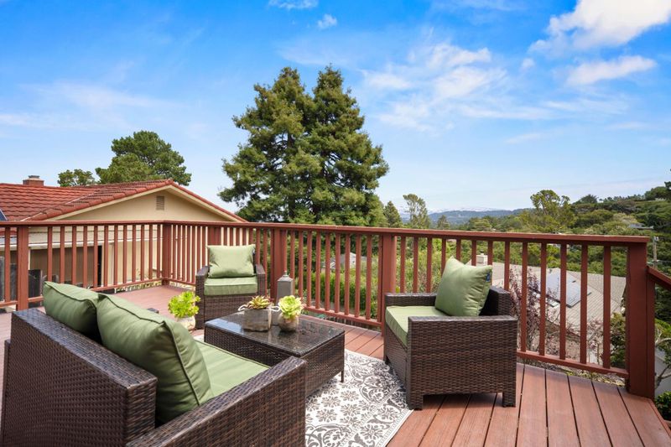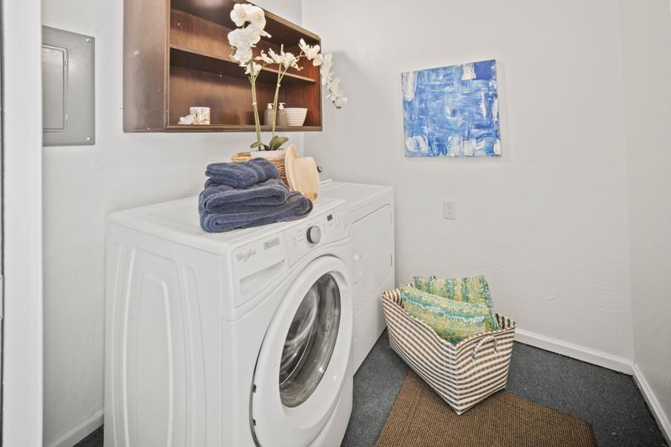
$1,495,000
1,695
SQ FT
$882
SQ/FT
25 Linda Vista Drive
@ Mar Vista - 116 - Monte Vista, Monterey
- 3 Bed
- 3 (2/1) Bath
- 4 Park
- 1,695 sqft
- MONTEREY
-

Experience stunning ocean views and an unparalleled location in the coveted Mar Vista neighborhood of Monterey! This updated 3-bedroom, 2.5-bath home is just a short walk from the vibrant Soledad and Del Monte shopping centers. The primary suite features a private deck, offering breathtaking views of the bay and Monterey Peninsulaperfect for enjoying your morning coffee while watching boats glide by and the coastal landscape come to life. Step into a chef's kitchen, complete with elegant granite countertops, a new cooktop, and a spacious island that seats four. The comfortable living room has a fireplace, built in cabinets and hardwood floors. Plus, enjoy the versatility of a detached bonus room, ideal for hobbies, yoga, or a cozy kids' hangout. With multiple outdoor spacesincluding an expansive deck designed for entertaining and drought-tolerant landscapingthis home is the perfect blend of comfort and style. Dont miss your chance to own a piece of paradise!
- Days on Market
- 6 days
- Current Status
- Active
- Original Price
- $1,495,000
- List Price
- $1,495,000
- On Market Date
- Jul 18, 2025
- Property Type
- Single Family Home
- Area
- 116 - Monte Vista
- Zip Code
- 93940
- MLS ID
- ML82015161
- APN
- 001-932-006-000
- Year Built
- 1950
- Stories in Building
- 2
- Possession
- Unavailable
- Data Source
- MLSL
- Origin MLS System
- MLSListings, Inc.
Monte Vista
Public K-5
Students: 365 Distance: 0.4mi
Walter Colton
Public 6-8 Elementary, Yr Round
Students: 569 Distance: 0.7mi
Monterey High School
Public 9-12 Secondary, Yr Round
Students: 1350 Distance: 1.0mi
San Carlos Elementary School
Private K-8 Elementary, Religious, Coed
Students: 302 Distance: 1.3mi
Stevenson School Carmel Campus
Private K-8 Elementary, Coed
Students: 249 Distance: 1.6mi
Webb Home School
Private K-8
Students: NA Distance: 1.6mi
- Bed
- 3
- Bath
- 3 (2/1)
- Double Sinks, Granite, Half on Ground Floor, Sunken / Garden Tub, Tub
- Parking
- 4
- Covered Parking, No Garage, Parking Area, Uncovered Parking
- SQ FT
- 1,695
- SQ FT Source
- Unavailable
- Lot SQ FT
- 10,925.0
- Lot Acres
- 0.250803 Acres
- Kitchen
- Hookups - Gas, Island, Microwave, Oven - Built-In
- Cooling
- None
- Dining Room
- Breakfast Bar, Dining Area
- Disclosures
- Natural Hazard Disclosure
- Family Room
- No Family Room
- Flooring
- Carpet, Hardwood
- Foundation
- Concrete Perimeter and Slab
- Fire Place
- Gas Starter, Living Room
- Heating
- Central Forced Air
- Laundry
- In Utility Room, Washer / Dryer
- Views
- Bay, City Lights, Hills
- Fee
- Unavailable
MLS and other Information regarding properties for sale as shown in Theo have been obtained from various sources such as sellers, public records, agents and other third parties. This information may relate to the condition of the property, permitted or unpermitted uses, zoning, square footage, lot size/acreage or other matters affecting value or desirability. Unless otherwise indicated in writing, neither brokers, agents nor Theo have verified, or will verify, such information. If any such information is important to buyer in determining whether to buy, the price to pay or intended use of the property, buyer is urged to conduct their own investigation with qualified professionals, satisfy themselves with respect to that information, and to rely solely on the results of that investigation.
School data provided by GreatSchools. School service boundaries are intended to be used as reference only. To verify enrollment eligibility for a property, contact the school directly.
