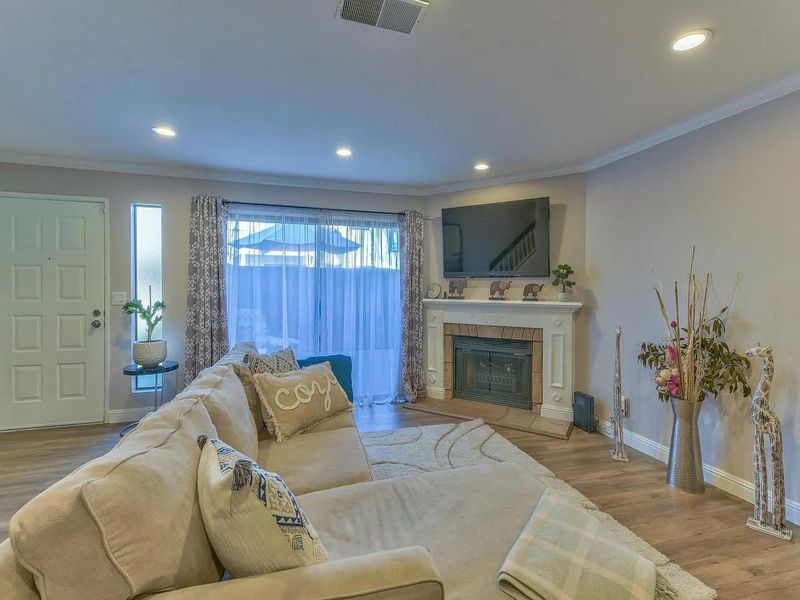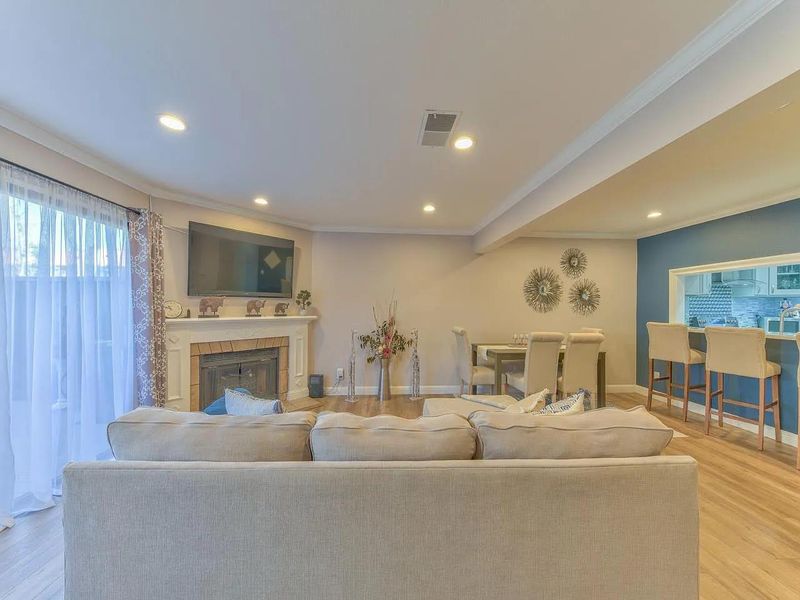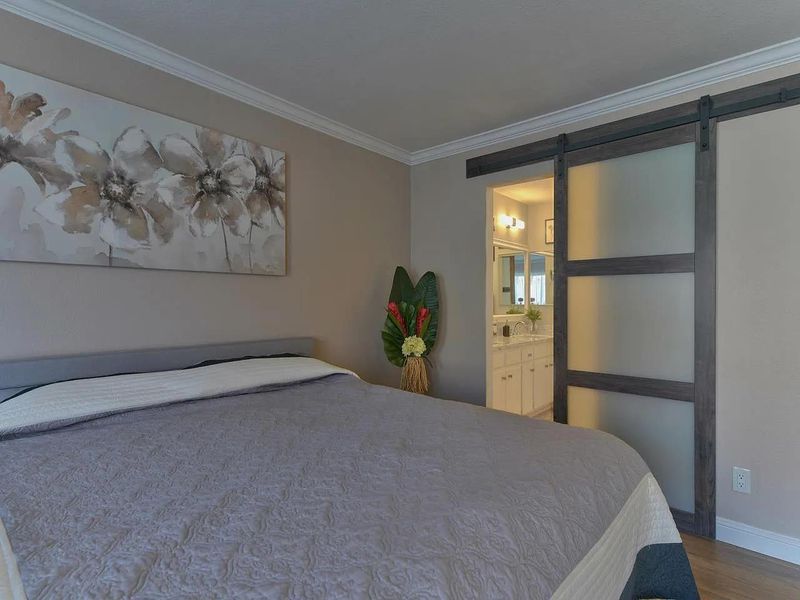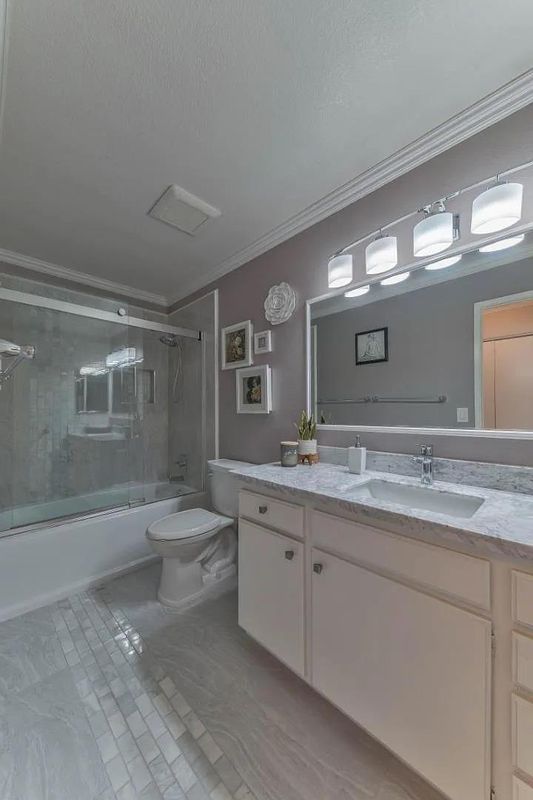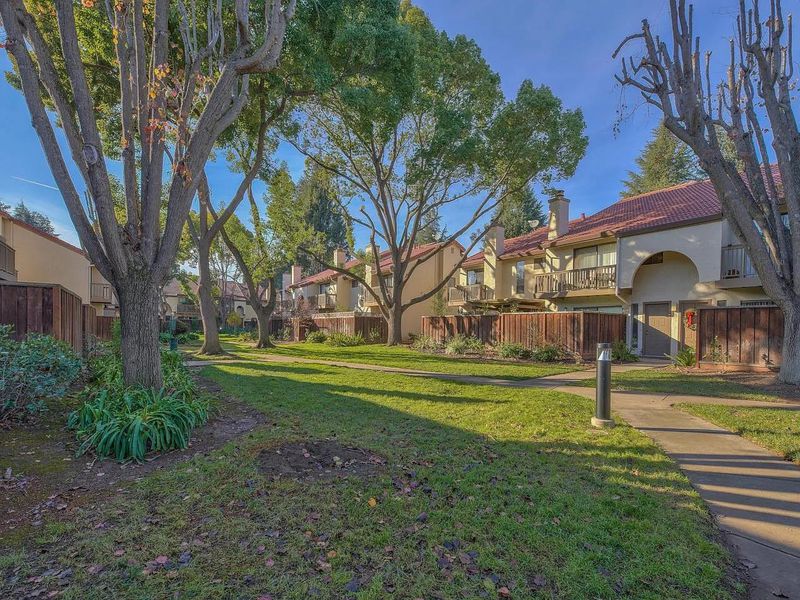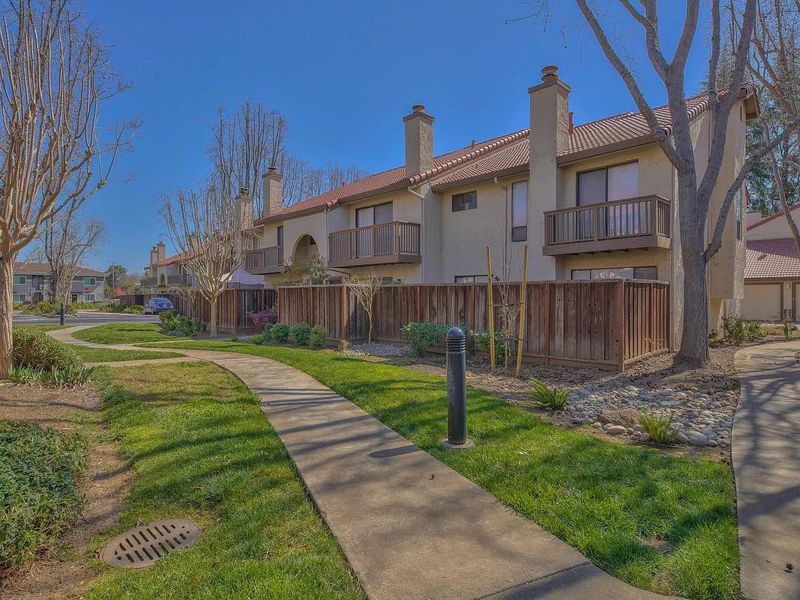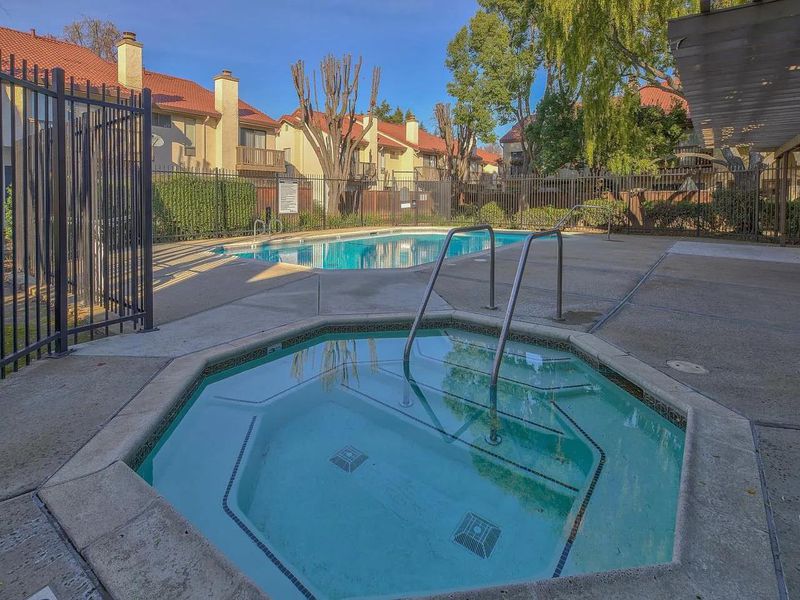
$699,000
1,645
SQ FT
$425
SQ/FT
719 Gettysburg Way
@ Tenth St - 1 - Morgan Hill / Gilroy / San Martin, Gilroy
- 2 Bed
- 3 (2/1) Bath
- 2 Park
- 1,645 sqft
- Gilroy
-

Come see this beautifully remodeled 2-bedroom, 2.5-bath home thats ready for you to move in! The open and inviting layout creates a warm, comfortable space from the moment you walk in. The kitchen is bright and updated with quartz countertops, modern gray cabinets, and a wide bar area perfect for casual meals or entertaining. Upstairs, youll find two spacious bedrooms, each offering comfort, versatility, and plenty of natural lightideal for rest, guests, or a home office setup. All bathrooms have been fully renovated, and the home includes convenient upstairs laundry. Located near major freeways and the Gilroy Premium Outlets, this home offers both style and convenience. Dont miss your chance to see itschedule a tour today!
- Days on Market
- 2 days
- Current Status
- Active
- Original Price
- $699,000
- List Price
- $699,000
- On Market Date
- Jul 10, 2025
- Property Type
- Townhouse
- Area
- 1 - Morgan Hill / Gilroy / San Martin
- Zip Code
- 95020
- MLS ID
- ML82014252
- APN
- 799-48-058
- Year Built
- 1985
- Stories in Building
- 2
- Possession
- Unavailable
- Data Source
- MLSL
- Origin MLS System
- MLSListings, Inc.
Gilroy High School
Public 9-12 Secondary
Students: 1674 Distance: 0.1mi
Glen View Elementary School
Public K-5 Elementary
Students: 517 Distance: 0.2mi
Yorktown Academy
Private K-12 Religious, Coed
Students: 7 Distance: 0.3mi
Santa Clara County Rop-South School
Public 10-12
Students: NA Distance: 0.4mi
Las Animas Elementary School
Public K-5 Elementary
Students: 742 Distance: 0.7mi
El Roble Elementary School
Public K-5 Elementary
Students: 631 Distance: 0.9mi
- Bed
- 2
- Bath
- 3 (2/1)
- Shower over Tub - 1, Double Sinks, Granite, Half on Ground Floor, Primary - Stall Shower(s)
- Parking
- 2
- Attached Garage
- SQ FT
- 1,645
- SQ FT Source
- Unavailable
- Lot SQ FT
- 1,371.0
- Lot Acres
- 0.031474 Acres
- Pool Info
- Community Facility
- Kitchen
- Dishwasher, Garbage Disposal, Countertop - Quartz, Oven Range - Electric
- Cooling
- Central AC
- Dining Room
- Dining Area in Living Room, No Formal Dining Room
- Disclosures
- Natural Hazard Disclosure
- Family Room
- No Family Room
- Flooring
- Laminate
- Foundation
- Concrete Slab
- Fire Place
- Living Room
- Heating
- Central Forced Air
- Laundry
- Upper Floor, Inside
- * Fee
- $375
- Name
- Princevalle
- Phone
- 510-683-8614
- *Fee includes
- Insurance - Common Area
MLS and other Information regarding properties for sale as shown in Theo have been obtained from various sources such as sellers, public records, agents and other third parties. This information may relate to the condition of the property, permitted or unpermitted uses, zoning, square footage, lot size/acreage or other matters affecting value or desirability. Unless otherwise indicated in writing, neither brokers, agents nor Theo have verified, or will verify, such information. If any such information is important to buyer in determining whether to buy, the price to pay or intended use of the property, buyer is urged to conduct their own investigation with qualified professionals, satisfy themselves with respect to that information, and to rely solely on the results of that investigation.
School data provided by GreatSchools. School service boundaries are intended to be used as reference only. To verify enrollment eligibility for a property, contact the school directly.
