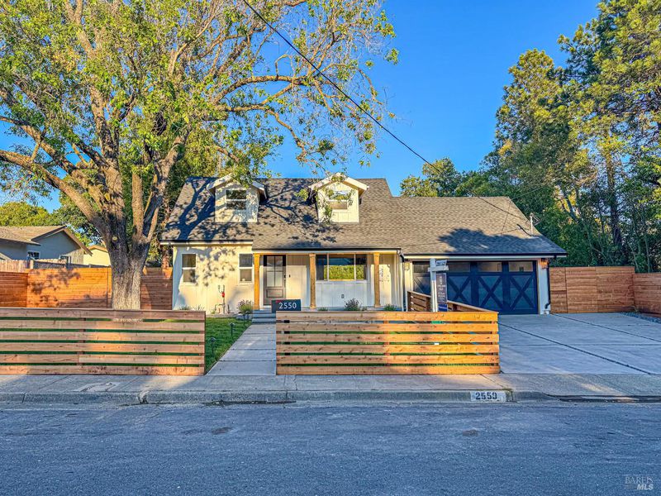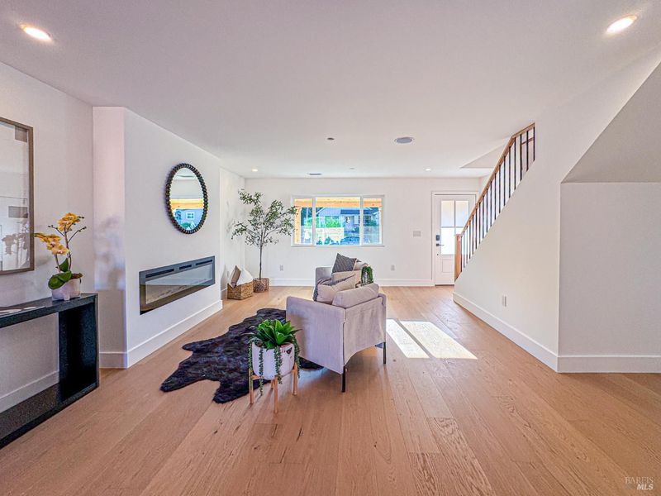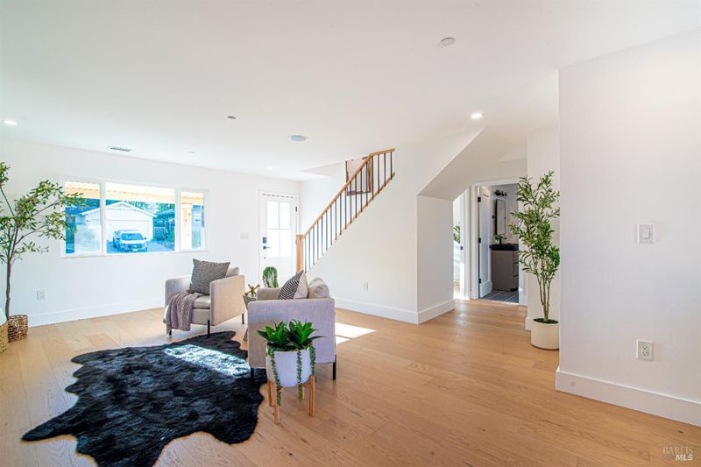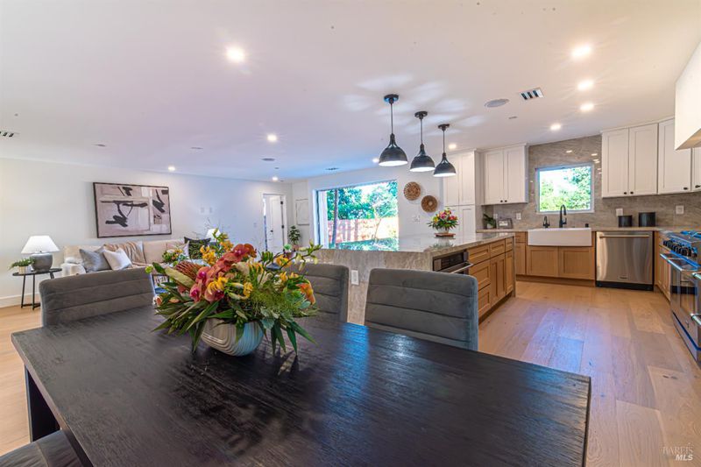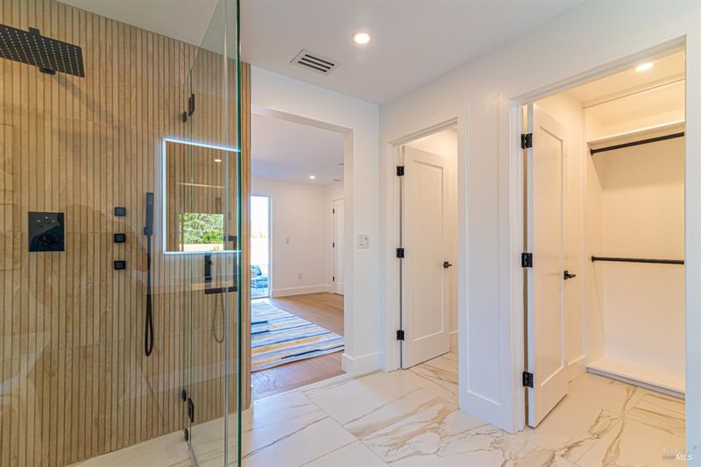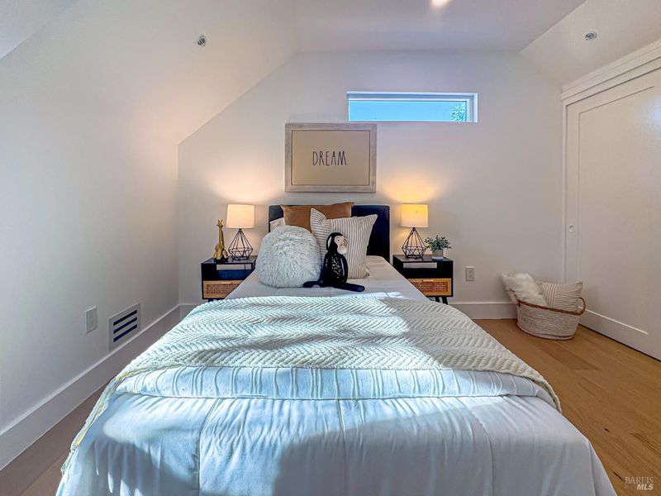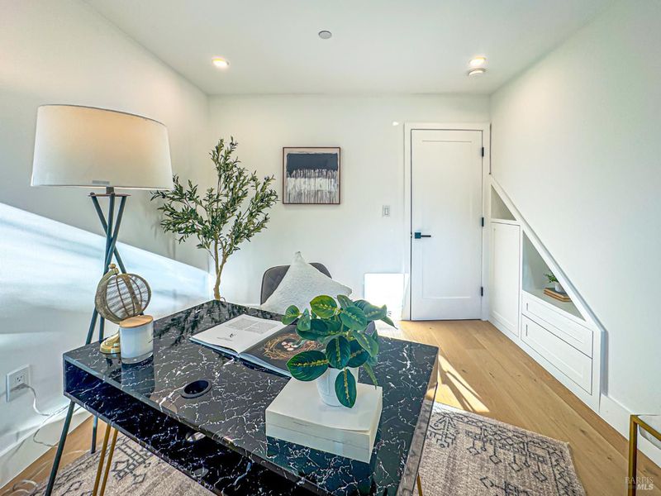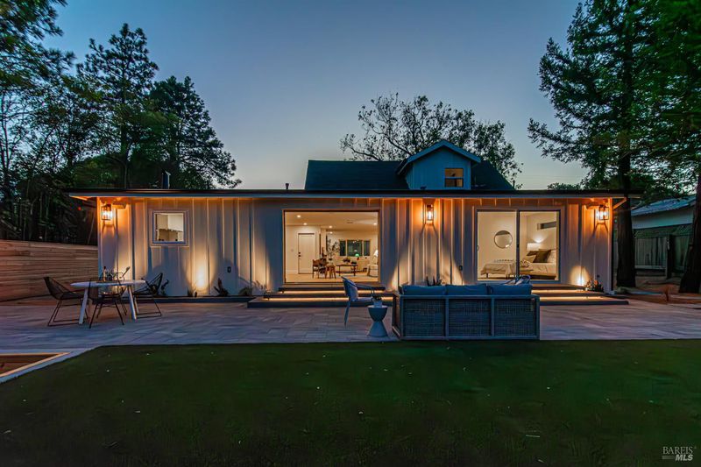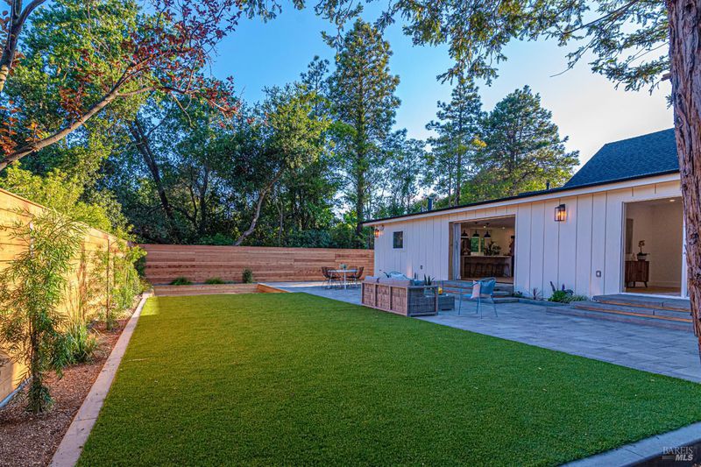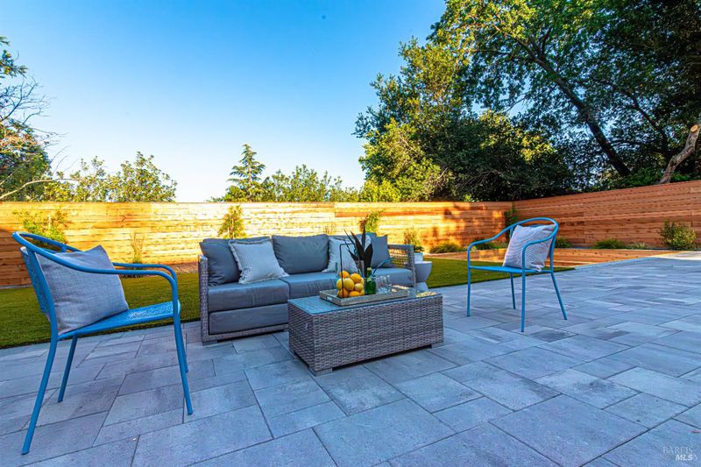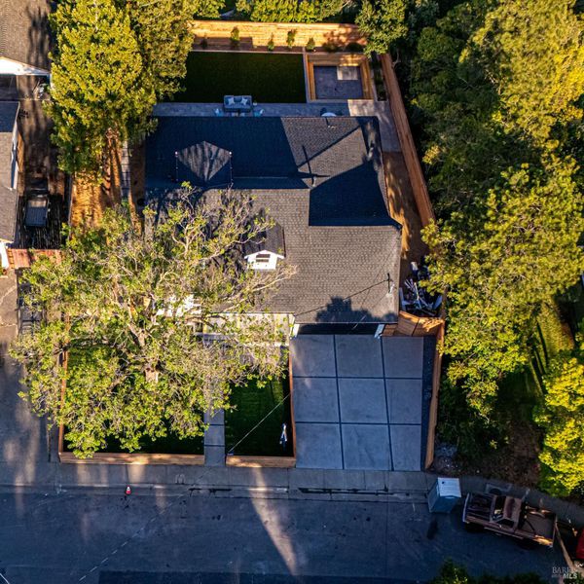
$1,795,000
2,185
SQ FT
$822
SQ/FT
2550 Heatherstone Drive
@ Deepstone - San Rafael
- 4 Bed
- 3 Bath
- 4 Park
- 2,185 sqft
- San Rafael
-

Central Marinwood Reimagined! Fully remodeled and upgraded Marinwood Cape Cod with an extended Kitchen and Downstairs Primary Suite. This home has everything. The location enjoys almost no freeway noise, and just the right amount of school noise from Mary Silveira. Being off the main arteries, the street enjoys more dog walkers than cars. The home has new plumbing, new wiring, solar-ready 200 amp service, sprinklers, indoor and outdoor speakers, high speed ethernet, A/C, a widened driveway, a private hardscaped backyard, and SO MUCH MORE. This truly is modern luxury behind a traditional Marinwood facade. Fantastic schools, neighborhood, and community center. Lose yourself to the 'burbs in this fantastic home.
- Days on Market
- 42 days
- Current Status
- Contingent
- Original Price
- $1,895,000
- List Price
- $1,795,000
- On Market Date
- Jun 12, 2025
- Contingent Date
- Jul 18, 2025
- Property Type
- Single Family Residence
- Area
- San Rafael
- Zip Code
- 94903
- MLS ID
- 325054352
- APN
- 164-204-01
- Year Built
- 1955
- Stories in Building
- Unavailable
- Possession
- Close Of Escrow
- Data Source
- BAREIS
- Origin MLS System
Mary E. Silveira Elementary School
Public K-5 Elementary
Students: 440 Distance: 0.2mi
Miller Creek Middle School
Public 6-8 Middle
Students: 647 Distance: 0.5mi
Gate Academy
Private K-8 Elementary, Nonprofit
Students: 56 Distance: 0.5mi
Timothy Murphy School
Private 3-12 All Male
Students: 28 Distance: 0.5mi
St. Isabella School
Private K-8 Elementary, Religious, Coed
Students: 221 Distance: 0.7mi
Caulbridge School
Private PK-2 Coed
Students: 60 Distance: 0.9mi
- Bed
- 4
- Bath
- 3
- Double Sinks, Multiple Shower Heads, Soaking Tub, Tile, Walk-In Closet
- Parking
- 4
- Attached
- SQ FT
- 2,185
- SQ FT Source
- Graphic Artist
- Lot SQ FT
- 7,701.0
- Lot Acres
- 0.1768 Acres
- Kitchen
- Ceramic Counter, Island
- Cooling
- Central
- Dining Room
- Dining/Living Combo
- Exterior Details
- Fire Pit
- Family Room
- Great Room
- Living Room
- Great Room
- Flooring
- Wood
- Foundation
- Concrete
- Heating
- Central
- Laundry
- Cabinets, Dryer Included, Electric, Gas Hook-Up, Laundry Closet, Washer/Dryer Stacked Included
- Upper Level
- Bedroom(s), Full Bath(s)
- Main Level
- Bedroom(s), Dining Room, Family Room, Full Bath(s), Garage, Kitchen, Living Room, Primary Bedroom
- Views
- Hills
- Possession
- Close Of Escrow
- Architectural Style
- Cape Cod
- Fee
- $0
MLS and other Information regarding properties for sale as shown in Theo have been obtained from various sources such as sellers, public records, agents and other third parties. This information may relate to the condition of the property, permitted or unpermitted uses, zoning, square footage, lot size/acreage or other matters affecting value or desirability. Unless otherwise indicated in writing, neither brokers, agents nor Theo have verified, or will verify, such information. If any such information is important to buyer in determining whether to buy, the price to pay or intended use of the property, buyer is urged to conduct their own investigation with qualified professionals, satisfy themselves with respect to that information, and to rely solely on the results of that investigation.
School data provided by GreatSchools. School service boundaries are intended to be used as reference only. To verify enrollment eligibility for a property, contact the school directly.
