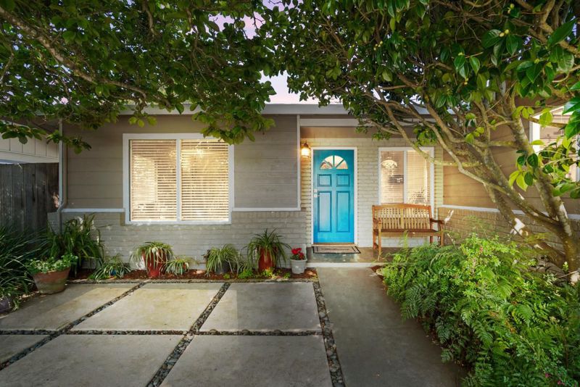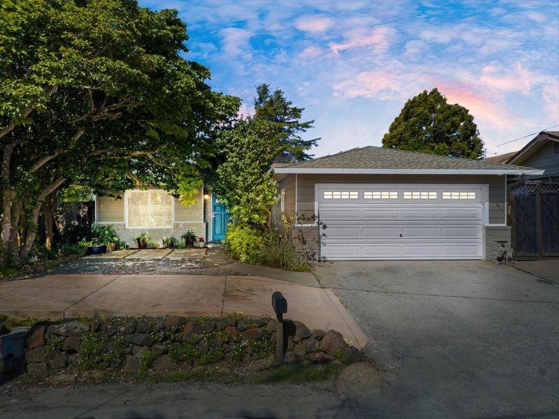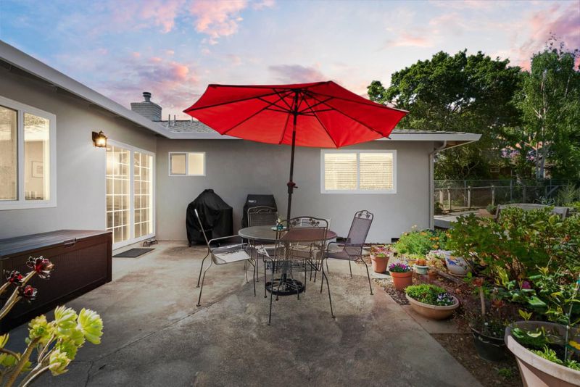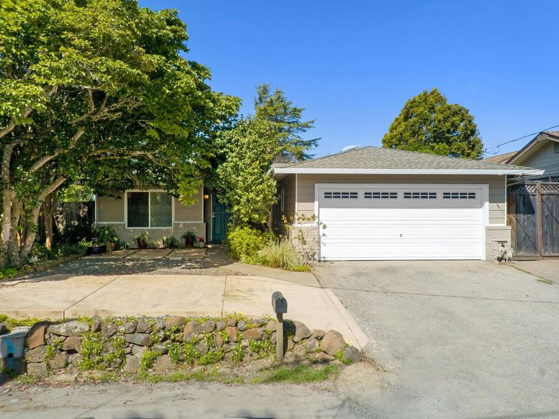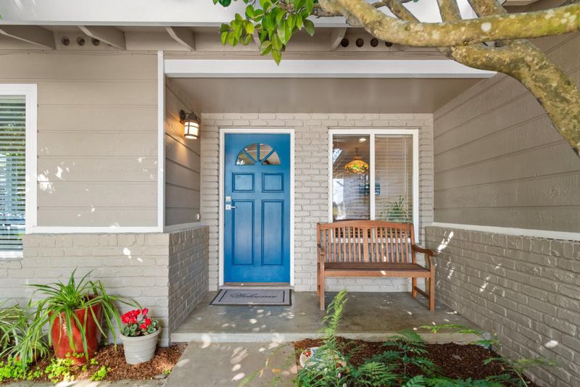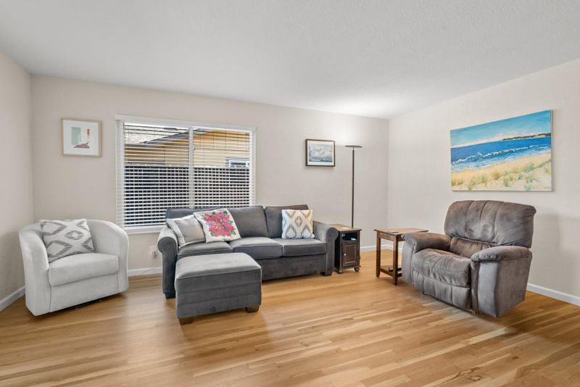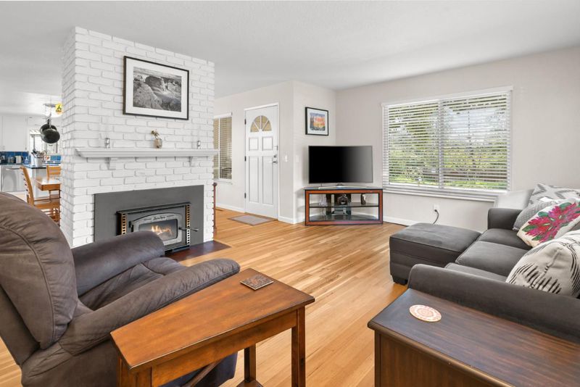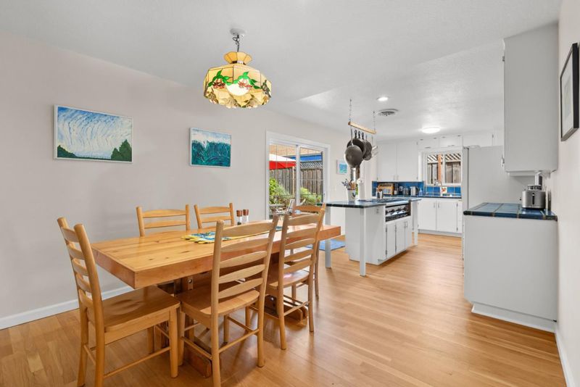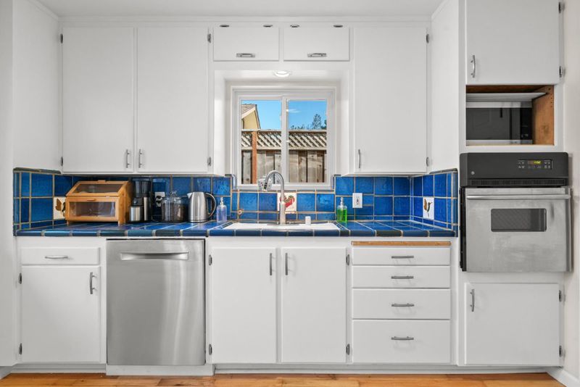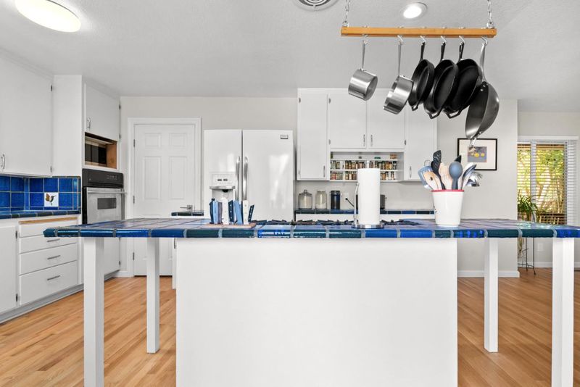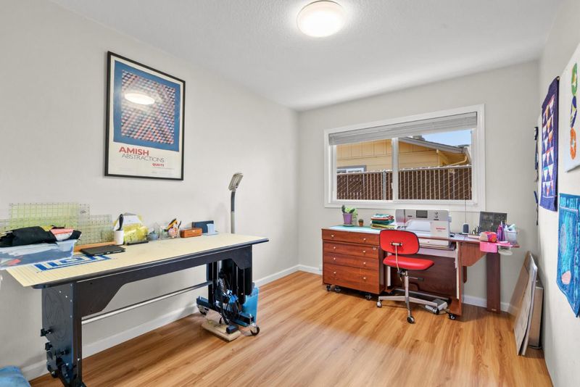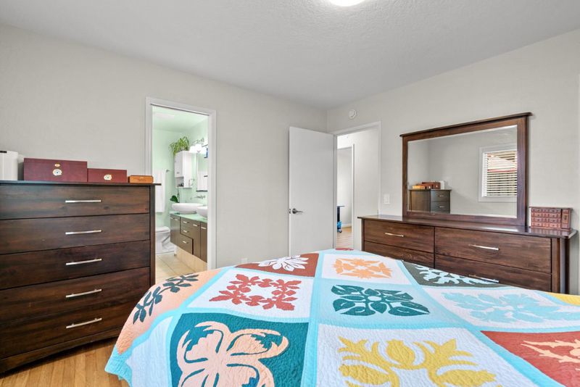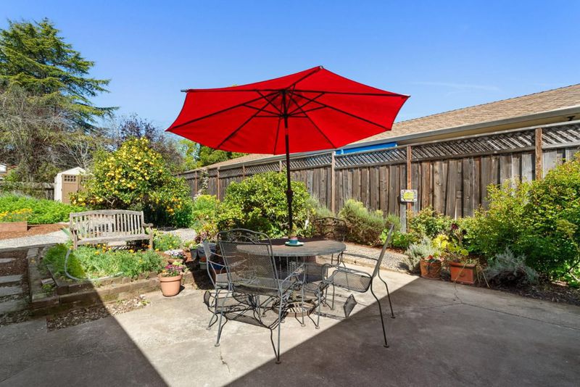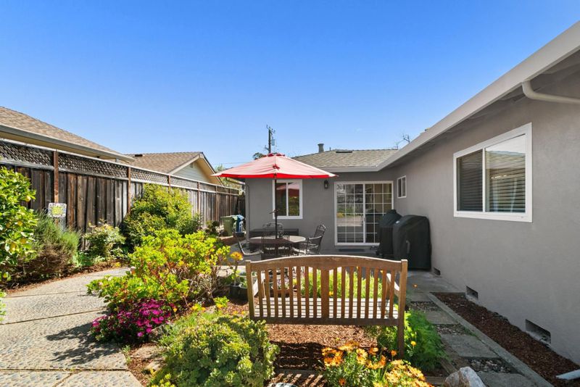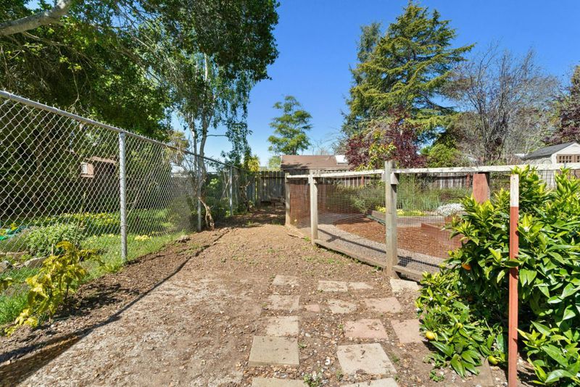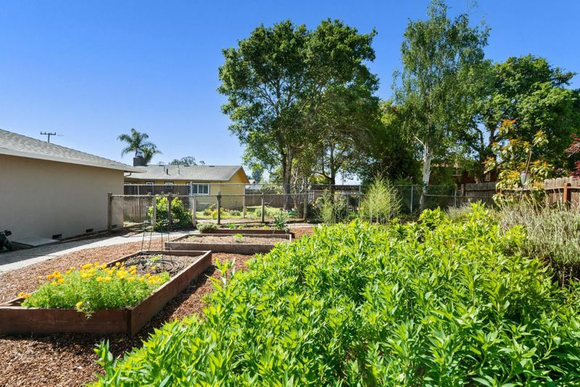
$1,199,000
1,272
SQ FT
$943
SQ/FT
2975 Mattison Lane
@ Soquel Drive - 46 - Soquel, Santa Cruz
- 3 Bed
- 2 Bath
- 4 Park
- 1,272 sqft
- SANTA CRUZ
-

Welcome to this charming single-level 3-bedroom, 2-bath home nestled on an oversized lot that offers space, comfort, & endless outdoor possibilities. The well-designed floor plan features a cozy living area with a classic brick wood stove fireplace, creating a warm & inviting atmosphere. The functional kitchen boasts ample counter space, an island and includes sliding glass doors that open directly to the expansive backyard, seamlessly blending indoor and outdoor living. The three generous bedrooms include a private primary suite with an en-suite bath, providing a tranquil retreat. Step outside to discover a gardener's paradise. The expansive backyard is perfect for planting vegetables, flowers, or expanding your own orchard of lemon, lime, & apple trees. There's plenty of room for raised beds, a greenhouse, or simply relaxing under the shade of mature trees. Whether you're an avid gardener or just love wide-open outdoor space, this yard offers the ideal setting. The heat system is an electric pump system, one of the most efficient heating systems available, powered primarily by solar panels, dramatically lower heating (and cooling) bills. With its single-level layout, large lot, & inviting outdoor area, this home is perfect for those looking for space to grow, both inside & out.
- Days on Market
- 95 days
- Current Status
- Contingent
- Sold Price
- Original Price
- $1,295,000
- List Price
- $1,199,000
- On Market Date
- Apr 14, 2025
- Contract Date
- Jul 18, 2025
- Close Date
- Aug 14, 2025
- Property Type
- Single Family Home
- Area
- 46 - Soquel
- Zip Code
- 95065
- MLS ID
- ML82002425
- APN
- 025-201-24-000
- Year Built
- 1961
- Stories in Building
- 1
- Possession
- Unavailable
- COE
- Aug 14, 2025
- Data Source
- MLSL
- Origin MLS System
- MLSListings, Inc.
Good Shepherd Catholic School
Private PK-8 Elementary, Religious, Nonprofit
Students: 252 Distance: 0.1mi
The Bay School
Private n/a Combined Elementary And Secondary, Coed
Students: 40 Distance: 0.4mi
Tierra Pacifica Charter School
Charter K-8 Elementary
Students: 155 Distance: 0.8mi
Ocean Alternative Education Center
Public K-8 Elementary
Students: 89 Distance: 0.8mi
Soquel Elementary School
Public K-5 Elementary, Coed
Students: 409 Distance: 0.8mi
Green Acres Elementary School
Public K-5 Elementary, Core Knowledge
Students: 385 Distance: 0.8mi
- Bed
- 3
- Bath
- 2
- Double Sinks, Dual Flush Toilet, Full on Ground Floor, Primary - Stall Shower(s), Shower over Tub - 1, Stall Shower, Tile, Updated Bath
- Parking
- 4
- Attached Garage, Guest / Visitor Parking, On Street
- SQ FT
- 1,272
- SQ FT Source
- Unavailable
- Lot SQ FT
- 7,884.0
- Lot Acres
- 0.180992 Acres
- Kitchen
- Cooktop - Gas, Countertop - Tile, Dishwasher, Exhaust Fan, Garbage Disposal, Microwave, Oven - Electric, Refrigerator
- Cooling
- Central AC
- Dining Room
- Dining Area
- Disclosures
- Natural Hazard Disclosure
- Family Room
- No Family Room
- Flooring
- Tile, Wood
- Foundation
- Concrete Perimeter and Slab
- Fire Place
- Dual See Thru, Living Room, Wood Burning
- Heating
- Central Forced Air, Electric, Solar
- Laundry
- In Garage, Washer / Dryer
- Architectural Style
- Ranch
- Fee
- Unavailable
MLS and other Information regarding properties for sale as shown in Theo have been obtained from various sources such as sellers, public records, agents and other third parties. This information may relate to the condition of the property, permitted or unpermitted uses, zoning, square footage, lot size/acreage or other matters affecting value or desirability. Unless otherwise indicated in writing, neither brokers, agents nor Theo have verified, or will verify, such information. If any such information is important to buyer in determining whether to buy, the price to pay or intended use of the property, buyer is urged to conduct their own investigation with qualified professionals, satisfy themselves with respect to that information, and to rely solely on the results of that investigation.
School data provided by GreatSchools. School service boundaries are intended to be used as reference only. To verify enrollment eligibility for a property, contact the school directly.
