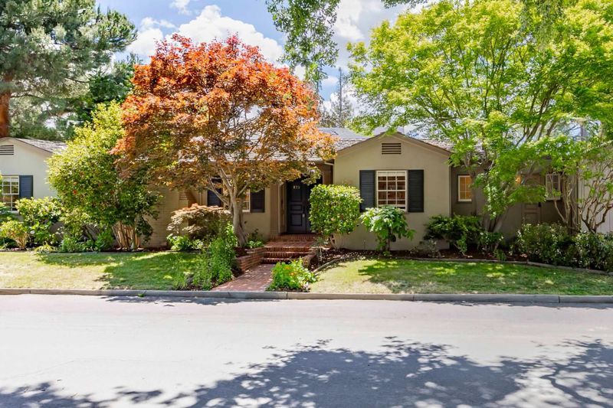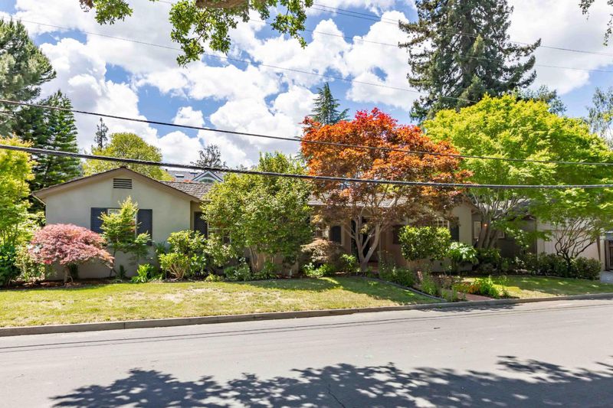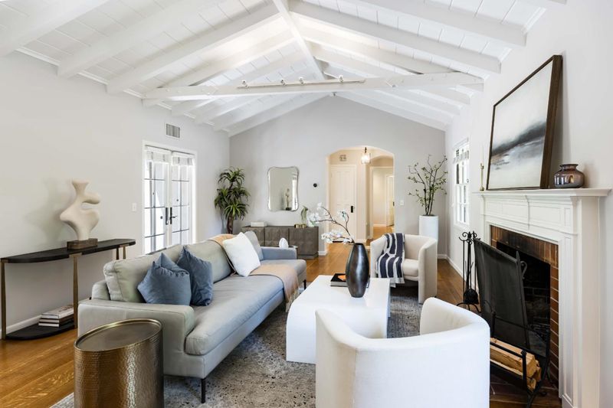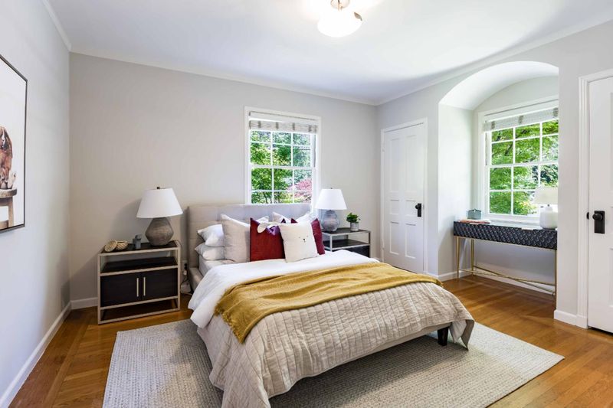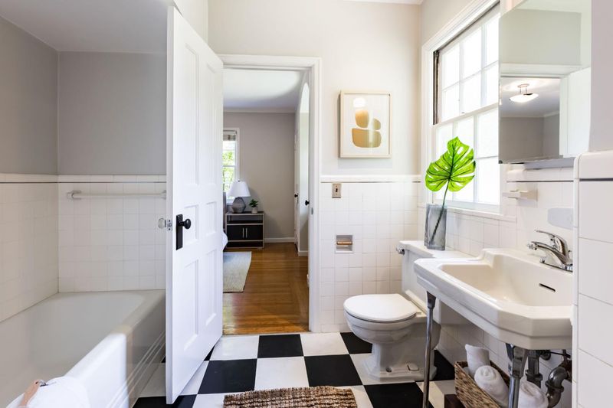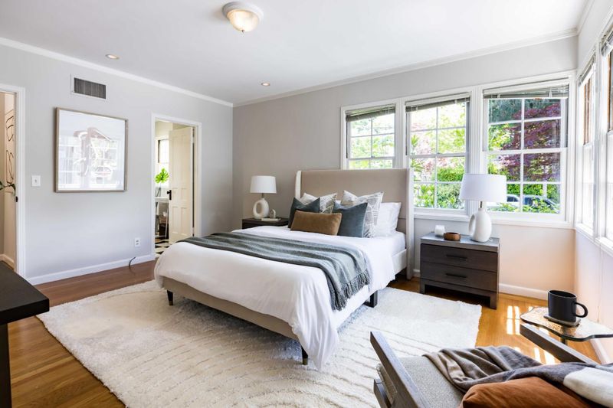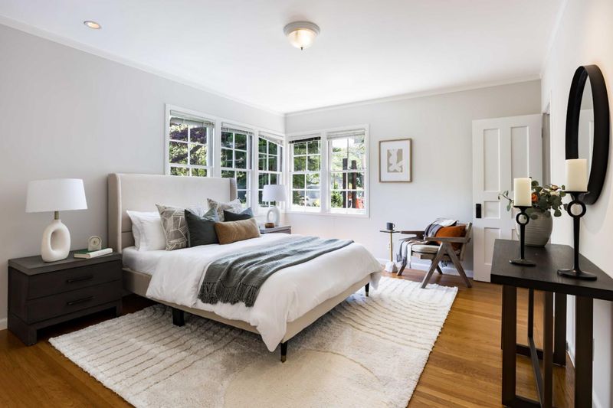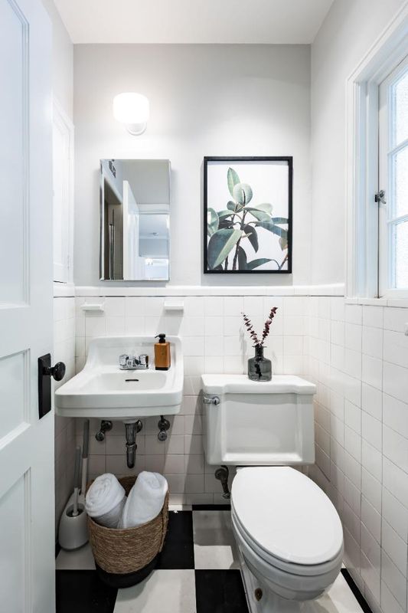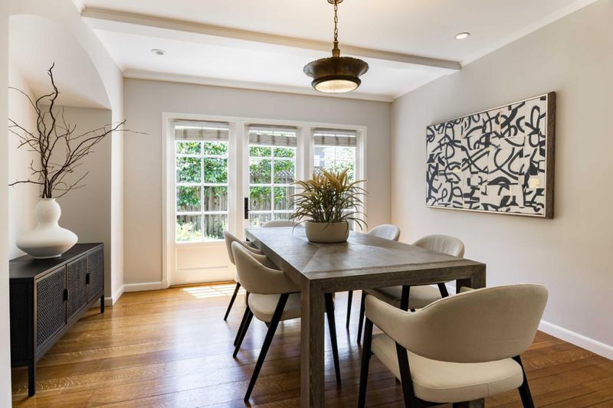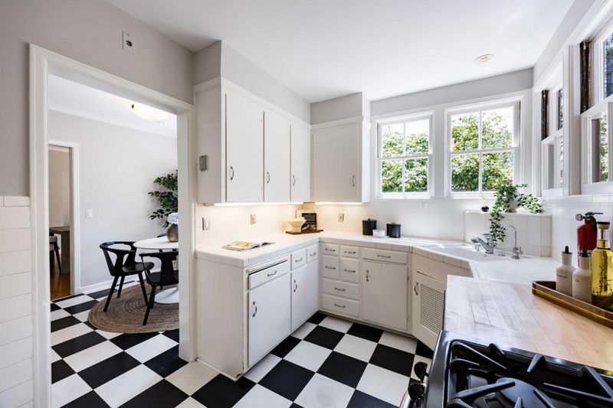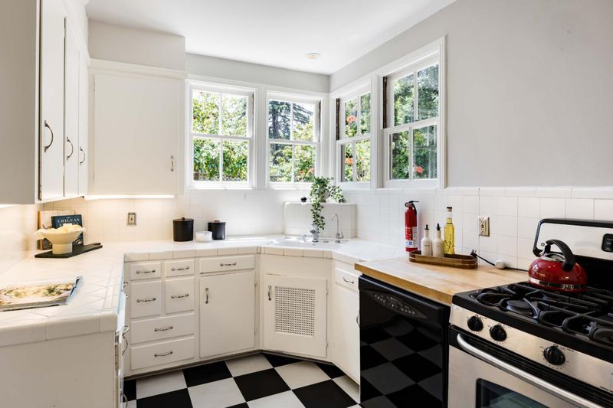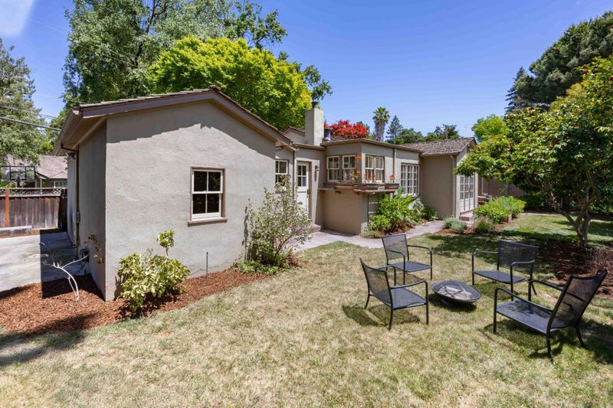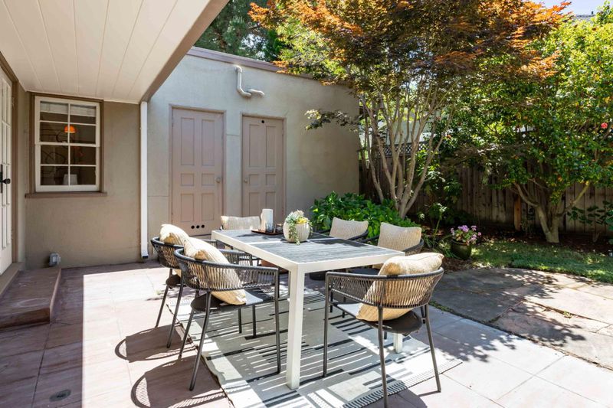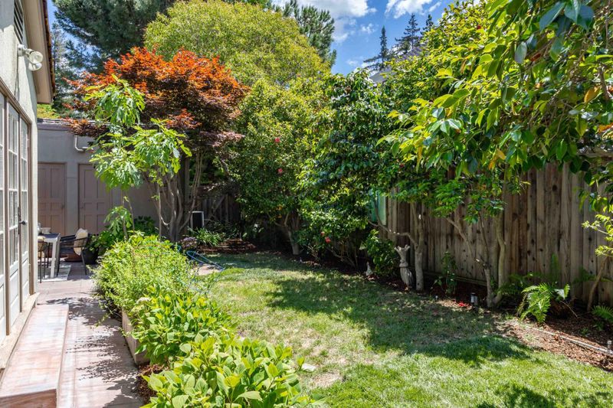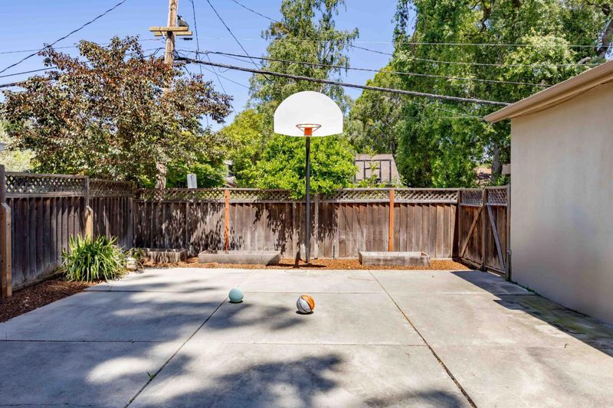
$3,688,000
1,770
SQ FT
$2,084
SQ/FT
128 Cornell Road
@ Harvard Ave - 304 - Allied Arts / Downtown, Menlo Park
- 3 Bed
- 3 (2/1) Bath
- 4 Park
- 1,770 sqft
- MENLO PARK
-

Tucked away in Allied Arts, this inviting home blends classic character with everyday comfort in one of Menlo Park's most desirable neighborhoods. Lush landscaping and vibrant Japanese maples create standout curb appeal, while inside, original hardwood floors, beamed ceilings, and abundant natural light set a warm, welcoming tone. The living room centers around a fireplace that invites quiet evenings at home, and the dining room opens to a covered patio ideal for year-round gatherings. Three well-appointed bedrooms include a peaceful primary suite, and the backyard offers a private retreat with blooming gardens and space to relax, host, or simply enjoy the outdoors. Air conditioning adds to the comfort, and the location places you just moments from downtown Palo Alto, Stanford, and top-rated schools like Oak Knoll Elementary and Hillview Middle (buyer to verify eligibility).
- Days on Market
- 67 days
- Current Status
- Contingent
- Sold Price
- Original Price
- $3,988,000
- List Price
- $3,688,000
- On Market Date
- May 19, 2025
- Contract Date
- Jul 25, 2025
- Close Date
- Aug 25, 2025
- Property Type
- Single Family Home
- Area
- 304 - Allied Arts / Downtown
- Zip Code
- 94025
- MLS ID
- ML82007525
- APN
- 071-431-070
- Year Built
- 1935
- Stories in Building
- 1
- Possession
- Unavailable
- COE
- Aug 25, 2025
- Data Source
- MLSL
- Origin MLS System
- MLSListings, Inc.
Sand Hill School at Children's Health Council
Private K-4, 6-8 Coed
Students: NA Distance: 0.4mi
Esther B. Clark School
Private 2-10 Combined Elementary And Secondary, Nonprofit
Students: 82 Distance: 0.4mi
Lydian Academy
Private 7-12
Students: 44 Distance: 0.5mi
Packard Children's Hospital/Stanford
Public K-12 Alternative
Students: 23 Distance: 0.6mi
St. Raymond School
Private PK-8 Elementary, Religious, Coed
Students: 300 Distance: 0.8mi
Menlo-Atherton High School
Public 9-12 Secondary
Students: 2498 Distance: 0.9mi
- Bed
- 3
- Bath
- 3 (2/1)
- Full on Ground Floor, Primary - Stall Shower(s), Shower and Tub, Tile
- Parking
- 4
- Attached Garage, Gate / Door Opener, On Street, Uncovered Parking
- SQ FT
- 1,770
- SQ FT Source
- Unavailable
- Lot SQ FT
- 8,400.0
- Lot Acres
- 0.192837 Acres
- Kitchen
- Countertop - Tile, Dishwasher, Exhaust Fan, Garbage Disposal, Oven Range
- Cooling
- None
- Dining Room
- Breakfast Room, Dining Area, Formal Dining Room
- Disclosures
- NHDS Report
- Family Room
- No Family Room
- Flooring
- Hardwood, Vinyl / Linoleum
- Foundation
- Concrete Perimeter
- Fire Place
- Living Room, Wood Burning
- Heating
- Central Forced Air - Gas
- Laundry
- Dryer, Electricity Hookup (110V), Electricity Hookup (220V), In Garage, Tub / Sink, Washer
- Views
- Neighborhood
- Fee
- Unavailable
MLS and other Information regarding properties for sale as shown in Theo have been obtained from various sources such as sellers, public records, agents and other third parties. This information may relate to the condition of the property, permitted or unpermitted uses, zoning, square footage, lot size/acreage or other matters affecting value or desirability. Unless otherwise indicated in writing, neither brokers, agents nor Theo have verified, or will verify, such information. If any such information is important to buyer in determining whether to buy, the price to pay or intended use of the property, buyer is urged to conduct their own investigation with qualified professionals, satisfy themselves with respect to that information, and to rely solely on the results of that investigation.
School data provided by GreatSchools. School service boundaries are intended to be used as reference only. To verify enrollment eligibility for a property, contact the school directly.
