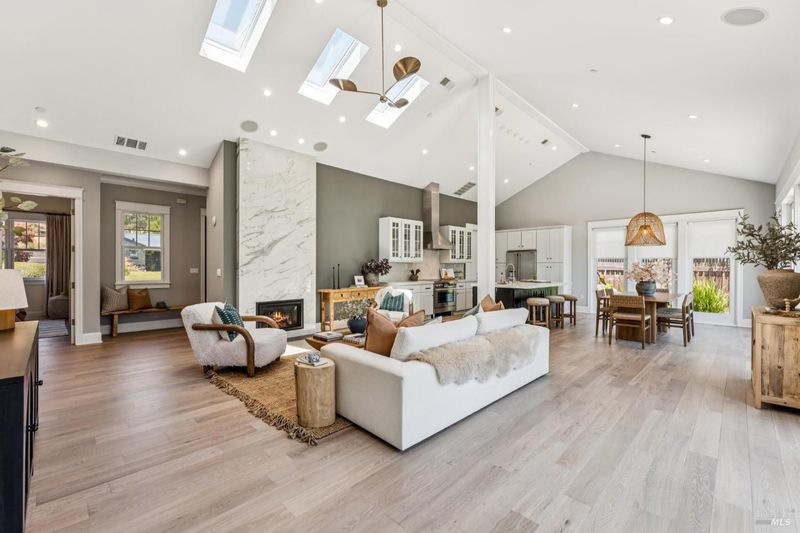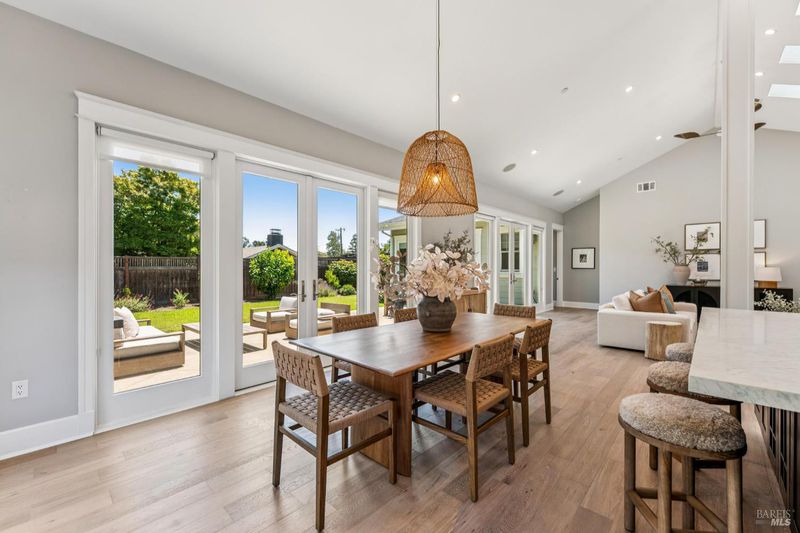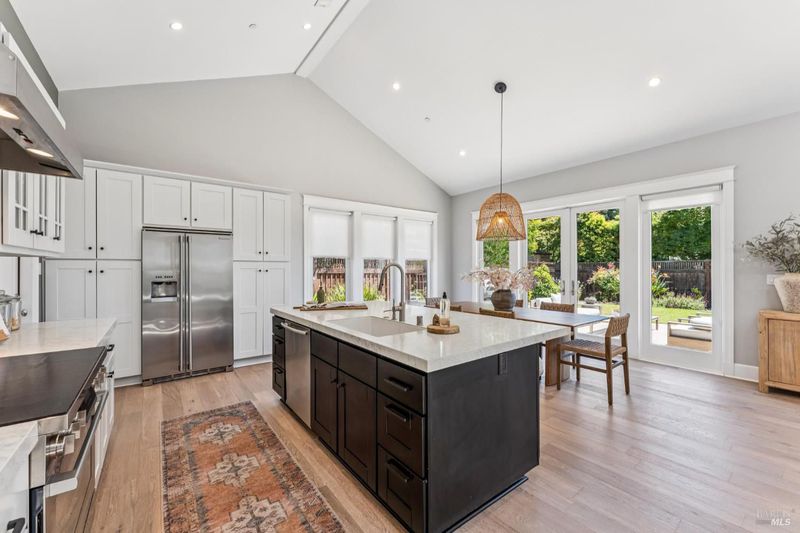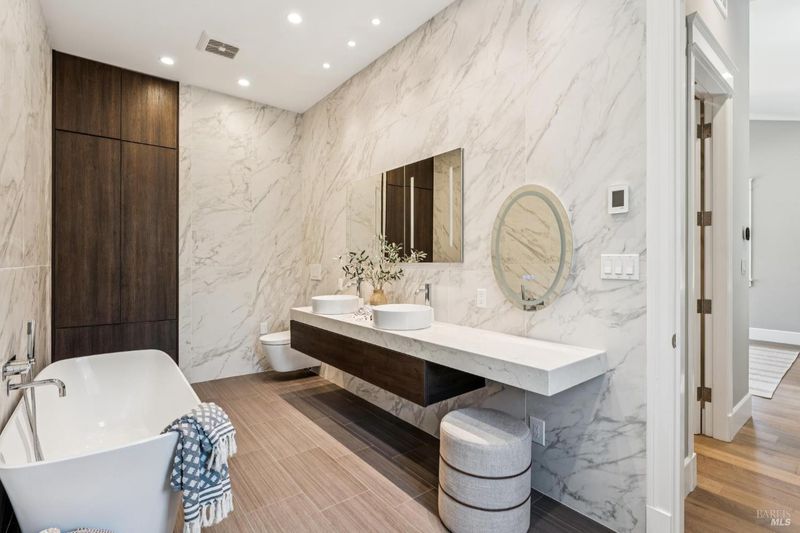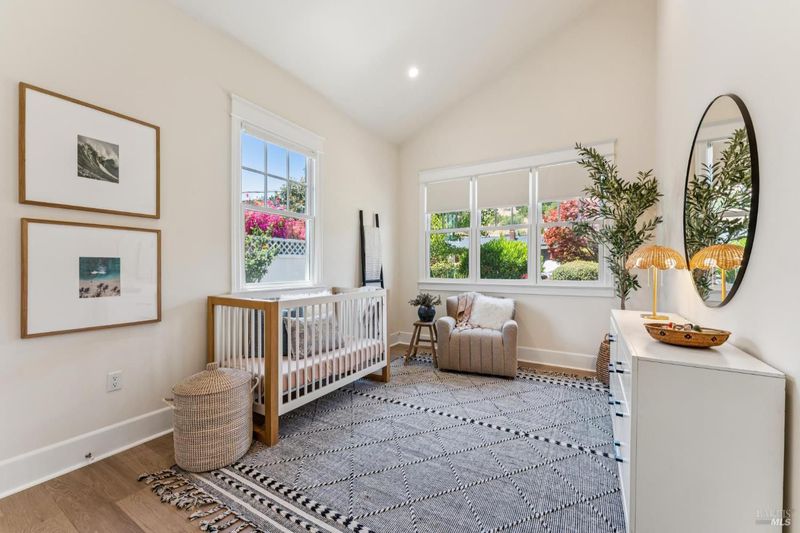
$3,895,000
2,240
SQ FT
$1,739
SQ/FT
34 Mercury Avenue
@ Trestle Glen - Tiburon
- 4 Bed
- 3 Bath
- 4 Park
- 2,240 sqft
- Tiburon
-

-
Sun Jul 6, 1:00 pm - 4:00 pm
First Open House! Your dream home awaits in one of Tiburon’s most desirable neighborhoods! This 4BD/3BA reimagined single-level residence blends timeless design with modern upgrades, cathedral ceilings, wide plank floors, and skylights. Enjoy seamless indoor-outdoor flow, high-end finishes, a remodeled chef’s kitchen, spa-like bathrooms, and smart home features. Whether you're entertaining guests or enjoying a quiet evening at home, the open-concept layout effortlessly blends laid back luxury with vibrant community living.
Your dream home awaits in one of Tiburon's most desirable neighborhoods! Beautifully expanded 4BR/3BA (2 ensuite) and reimagined single-level residence offering timeless design, effortless flow, and exceptional indoor-outdoor living. Originally built in 2008 and meticulously remodeled and upgraded between 2020 and 2025, this light-filled home delivers the perfect blend of modern elegance, high-end systems, and everyday comfort. Soaring cathedral ceilings, wide plank engineered hardwood floors, and multiple skylights create a warm, uplifting atmosphere. Whether you're entertaining guests or enjoying a quiet evening at home, the open-concept layout effortlessly blends laid back luxury with vibrant community living.Expansive 2 car garage with off street parking for 2 cars and abundant on street parking is perfect for hosting guests. This lovely neighborhood is in a convenient commute location on a wide level street with no through traffic (except for deliveries and neighbors). Located in the Reed Union School District - Close to shopping, parks and recreation... Welcome home!
- Days on Market
- 1 day
- Current Status
- Active
- Original Price
- $3,895,000
- List Price
- $3,895,000
- On Market Date
- Jul 2, 2025
- Property Type
- Single Family Residence
- Area
- Tiburon
- Zip Code
- 94920
- MLS ID
- 325058961
- APN
- 034-262-04
- Year Built
- 2008
- Stories in Building
- Unavailable
- Possession
- Close Of Escrow
- Data Source
- BAREIS
- Origin MLS System
Del Mar Middle School
Public 6-8 Middle
Students: 540 Distance: 0.7mi
Bel Aire Elementary School
Public 3-5 Elementary
Students: 459 Distance: 0.7mi
Strawberry Point Elementary School
Public K-5 Elementary, Coed
Students: 327 Distance: 0.9mi
Saint Hilary School
Private K-8 Religious, Nonprofit
Students: 263 Distance: 1.1mi
Marin Country Day School
Private K-8 Elementary, Nonprofit
Students: 589 Distance: 1.3mi
Marin Montessori School
Private PK-9 Montessori, Elementary, Coed
Students: 275 Distance: 1.3mi
- Bed
- 4
- Bath
- 3
- Bidet, Double Sinks, Dual Flush Toilet, Low-Flow Shower(s), Radiant Heat, Shower Stall(s), Soaking Tub, Window
- Parking
- 4
- Attached, Garage Door Opener, Garage Facing Front, Interior Access, Side-by-Side, Uncovered Parking Spaces 2+
- SQ FT
- 2,240
- SQ FT Source
- Graphic Artist
- Lot SQ FT
- 7,501.0
- Lot Acres
- 0.1722 Acres
- Kitchen
- Island, Island w/Sink, Quartz Counter, Skylight(s)
- Cooling
- Central, Heat Pump, MultiZone
- Dining Room
- Dining Bar, Dining/Living Combo
- Family Room
- Cathedral/Vaulted, Great Room, Skylight(s)
- Living Room
- Cathedral/Vaulted, Great Room, Skylight(s)
- Flooring
- Wood, See Remarks
- Foundation
- Slab
- Fire Place
- Gas Log, Gas Piped, Gas Starter, Living Room
- Heating
- Central, Fireplace Insert, Fireplace(s), Gas, Heat Pump, MultiZone, Radiant Floor
- Laundry
- Dryer Included, In Garage, Washer Included
- Main Level
- Bedroom(s), Dining Room, Full Bath(s), Garage, Kitchen, Living Room, Primary Bedroom, Street Entrance
- Possession
- Close Of Escrow
- Architectural Style
- Traditional
- Fee
- $0
MLS and other Information regarding properties for sale as shown in Theo have been obtained from various sources such as sellers, public records, agents and other third parties. This information may relate to the condition of the property, permitted or unpermitted uses, zoning, square footage, lot size/acreage or other matters affecting value or desirability. Unless otherwise indicated in writing, neither brokers, agents nor Theo have verified, or will verify, such information. If any such information is important to buyer in determining whether to buy, the price to pay or intended use of the property, buyer is urged to conduct their own investigation with qualified professionals, satisfy themselves with respect to that information, and to rely solely on the results of that investigation.
School data provided by GreatSchools. School service boundaries are intended to be used as reference only. To verify enrollment eligibility for a property, contact the school directly.
