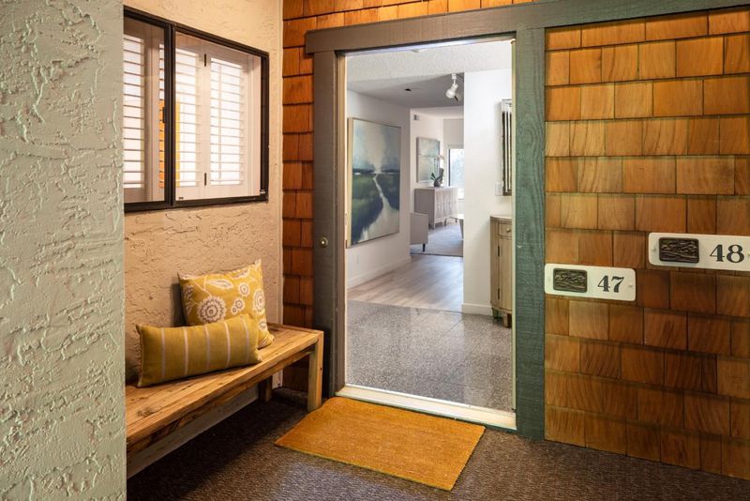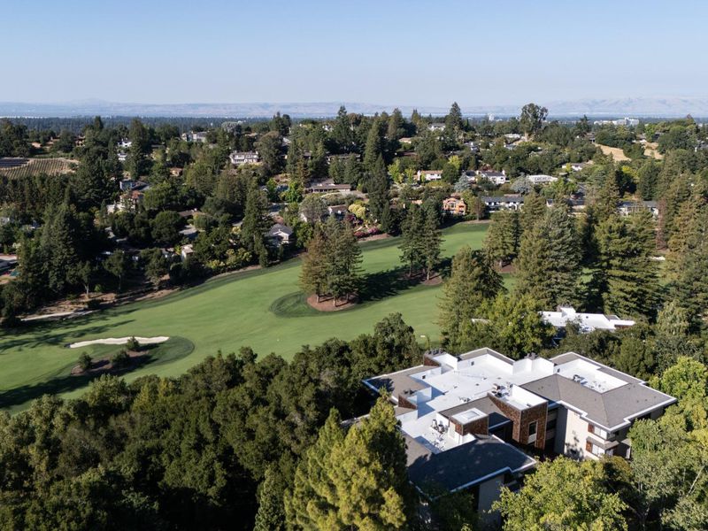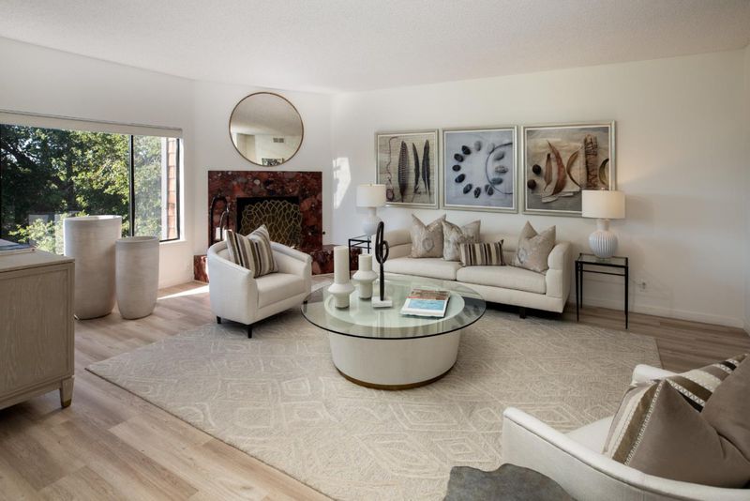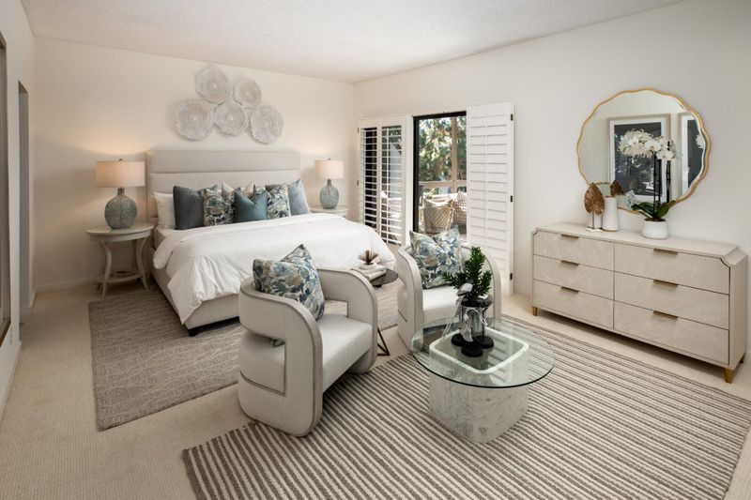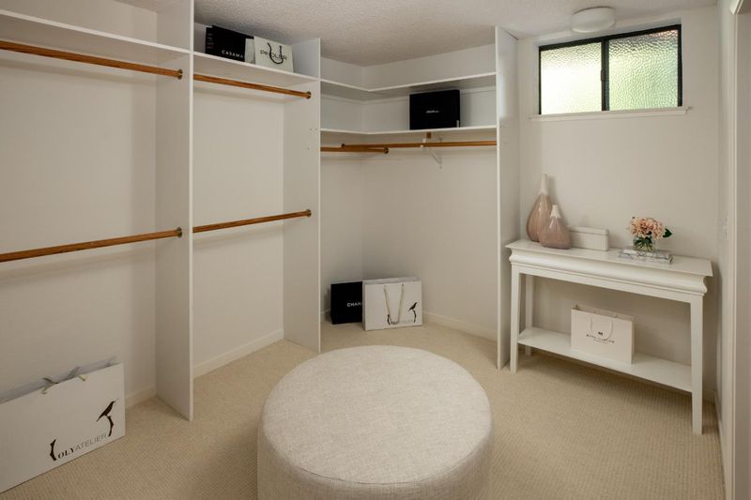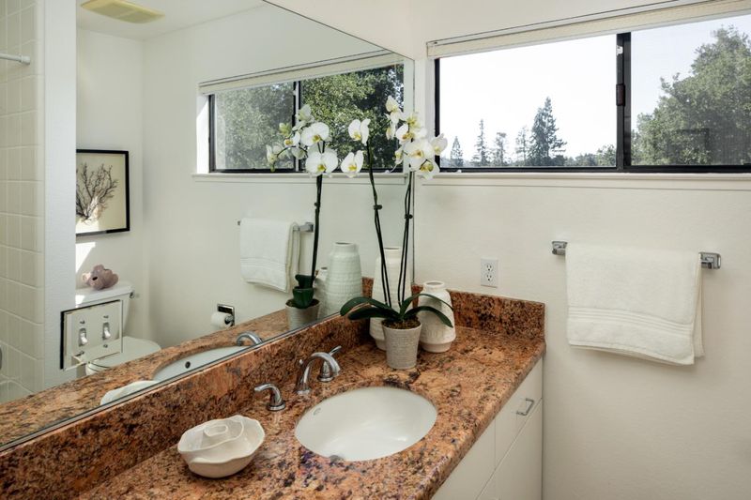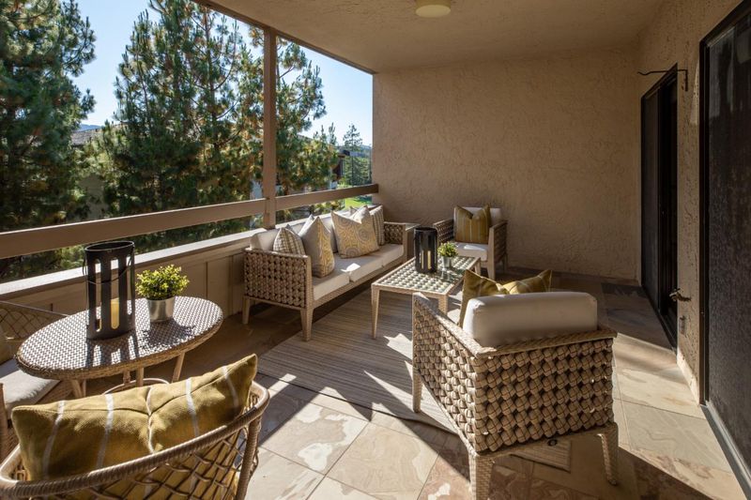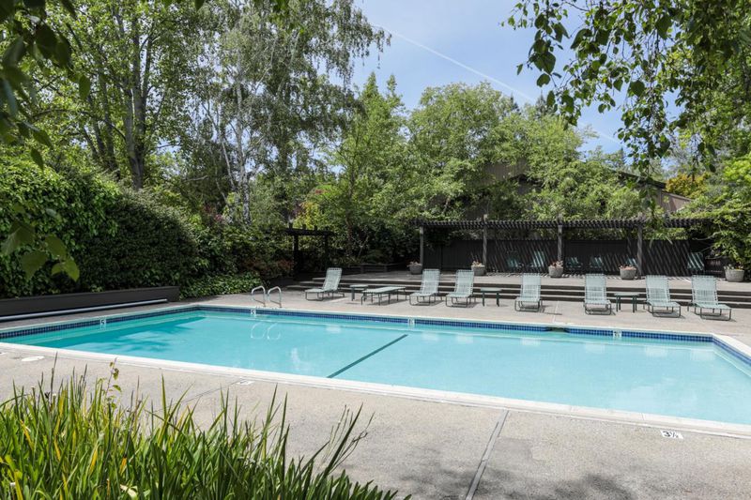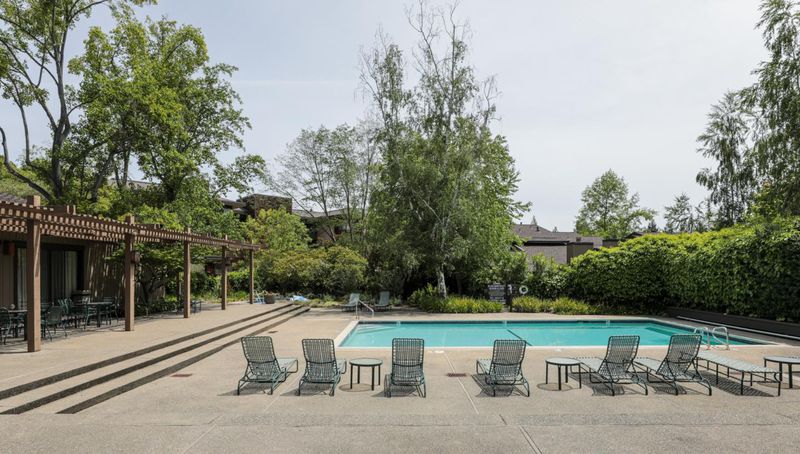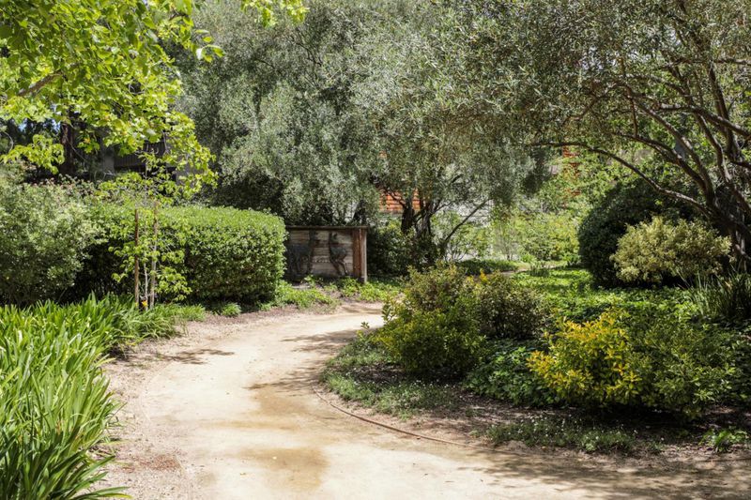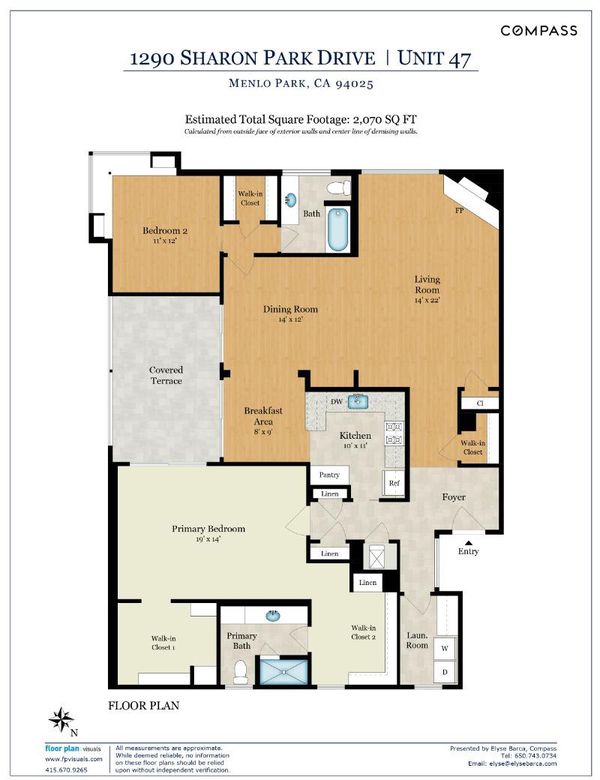
$1,500,000
1,997
SQ FT
$751
SQ/FT
1290 Sharon Park Drive, #47
@ Monte Rosa - 301 - Sharon Heights / Stanford Hills, Menlo Park
- 2 Bed
- 2 Bath
- 2 Park
- 1,997 sqft
- MENLO PARK
-

-
Sun Jul 20, 1:00 pm - 4:00 pm
Desirable "Behind the Gate" location in Sharon Heights. Spacious open one level flr plan with AMAZING pvt golf course views & spacious "outdoor room" sized balcony. Light filled 2BR / 2 BA with office. Pool, spa, club house. "Resort style living."
Magniificent private golf course views "Behind the Gate" in premium Sharon Heights location. Abundant natural light. The spacious open floor plan & large private deck area create the perfect place for entertaining. Cook's kitchen. Separate laundry room. Ideal floor plan with primary suite & second private bedroom suite - both with enviable closet space. Private office space. Oversized private storage space in the garage. Two assigned & conveniently located parking spaces plus large private storage room in garage. Pool, spa and clubhouse. Convenient access to Stanford University & Medical Center & the San Francisco / Silicon Valley commute corridor. This is a special opportunity for a lucky new owner to move right in and call it home.
- Days on Market
- 3 days
- Current Status
- Active
- Original Price
- $1,500,000
- List Price
- $1,500,000
- On Market Date
- Jul 14, 2025
- Property Type
- Condominium
- Area
- 301 - Sharon Heights / Stanford Hills
- Zip Code
- 94025
- MLS ID
- ML82014542
- APN
- 111-080-270
- Year Built
- 1978
- Stories in Building
- 1
- Possession
- COE
- Data Source
- MLSL
- Origin MLS System
- MLSListings, Inc.
Trinity School
Private K-5 Elementary, Religious, Coed
Students: 149 Distance: 0.7mi
Las Lomitas Elementary School
Public K-3 Elementary
Students: 501 Distance: 0.8mi
Jubilee Academy
Private 2-11
Students: NA Distance: 0.8mi
Phillips Brooks School
Private PK-5 Elementary, Coed
Students: 292 Distance: 0.8mi
La Entrada Middle School
Public 4-8 Middle
Students: 745 Distance: 1.0mi
Woodside High School
Public 9-12 Secondary
Students: 1964 Distance: 1.3mi
- Bed
- 2
- Bath
- 2
- Granite, Primary - Stall Shower(s), Shower over Tub - 1, Skylight, Solid Surface
- Parking
- 2
- Assigned Spaces, Covered Parking, Electric Car Hookup, Guest / Visitor Parking
- SQ FT
- 1,997
- SQ FT Source
- Unavailable
- Pool Info
- Community Facility, Pool - Fenced, Pool - Gunite, Pool - Heated, Pool - In Ground
- Kitchen
- 220 Volt Outlet, Cooktop - Electric, Countertop - Granite, Dishwasher, Garbage Disposal, Microwave, Oven Range - Electric, Refrigerator
- Cooling
- Central AC
- Dining Room
- Breakfast Nook, Dining Area in Living Room
- Disclosures
- Lead Base Disclosure, Natural Hazard Disclosure, NHDS Report
- Family Room
- No Family Room
- Flooring
- Carpet, Laminate, Stone
- Foundation
- Concrete Slab
- Fire Place
- Gas Log, Living Room
- Heating
- Central Forced Air - Gas
- Laundry
- Electricity Hookup (110V), In Utility Room, Inside
- Views
- Golf Course
- Possession
- COE
- * Fee
- $1,435
- Name
- Sharon Park HOA
- Phone
- 650-637-1616
- *Fee includes
- Common Area Electricity, Insurance - Common Area, and Maintenance - Common Area
MLS and other Information regarding properties for sale as shown in Theo have been obtained from various sources such as sellers, public records, agents and other third parties. This information may relate to the condition of the property, permitted or unpermitted uses, zoning, square footage, lot size/acreage or other matters affecting value or desirability. Unless otherwise indicated in writing, neither brokers, agents nor Theo have verified, or will verify, such information. If any such information is important to buyer in determining whether to buy, the price to pay or intended use of the property, buyer is urged to conduct their own investigation with qualified professionals, satisfy themselves with respect to that information, and to rely solely on the results of that investigation.
School data provided by GreatSchools. School service boundaries are intended to be used as reference only. To verify enrollment eligibility for a property, contact the school directly.
