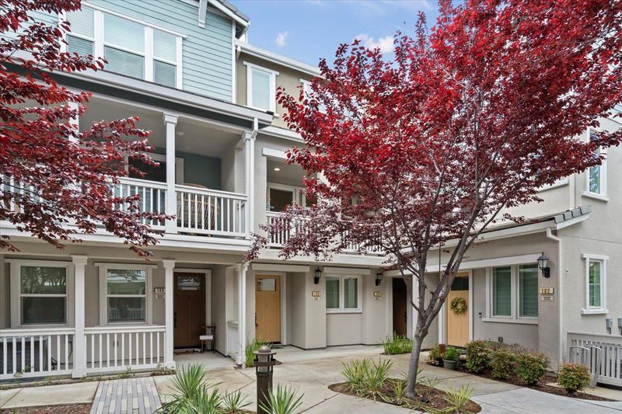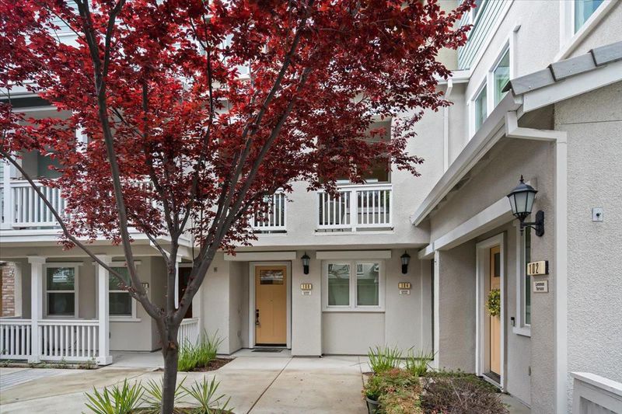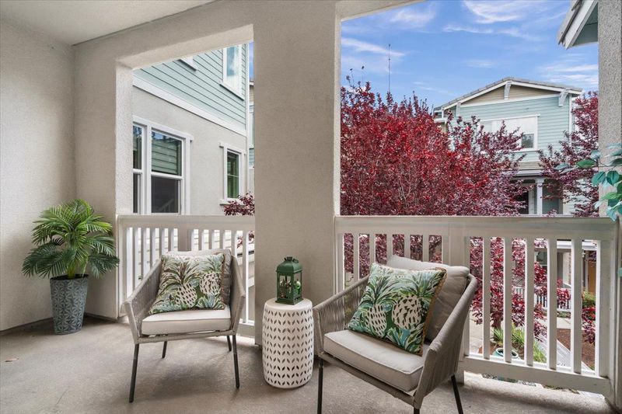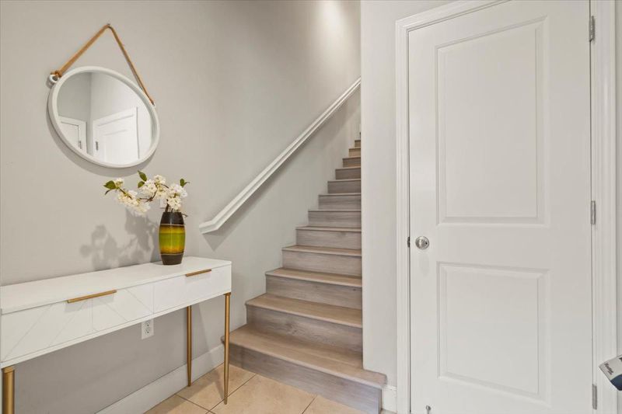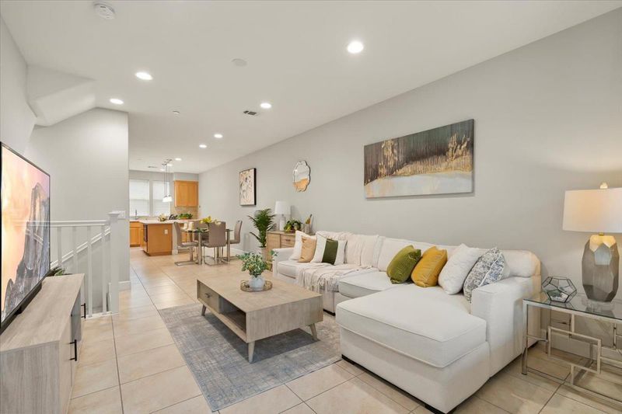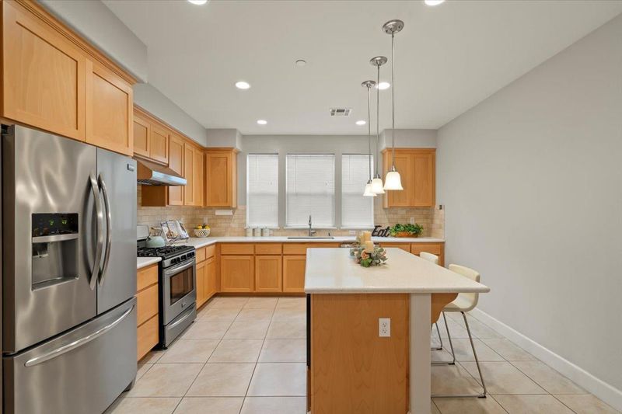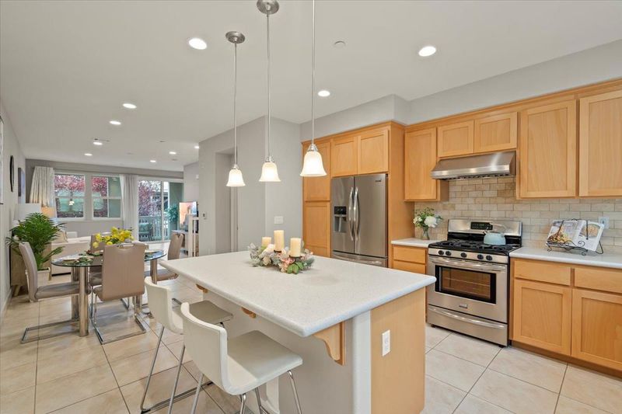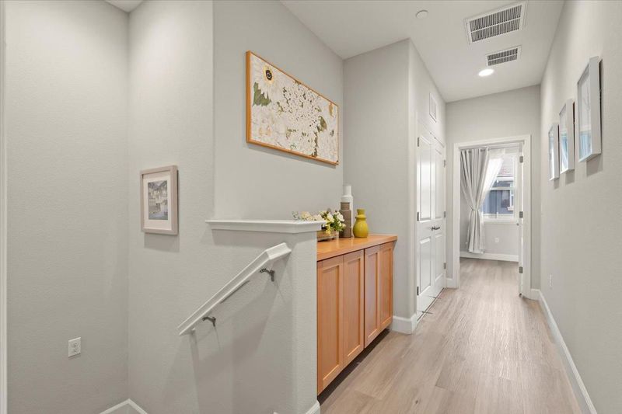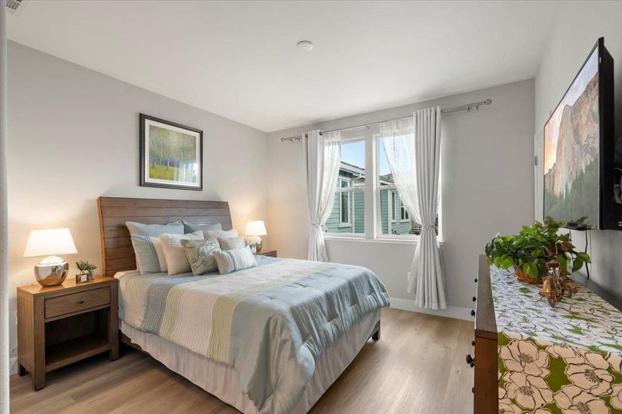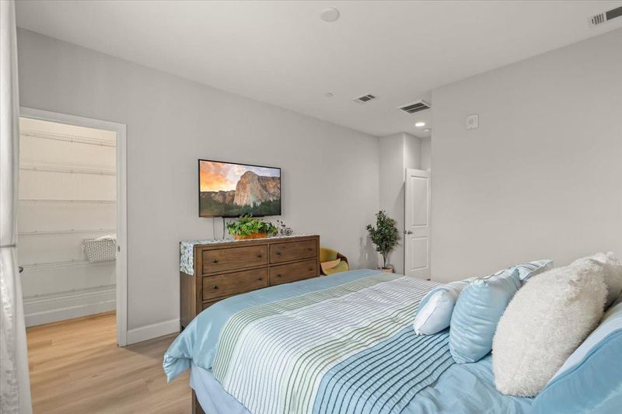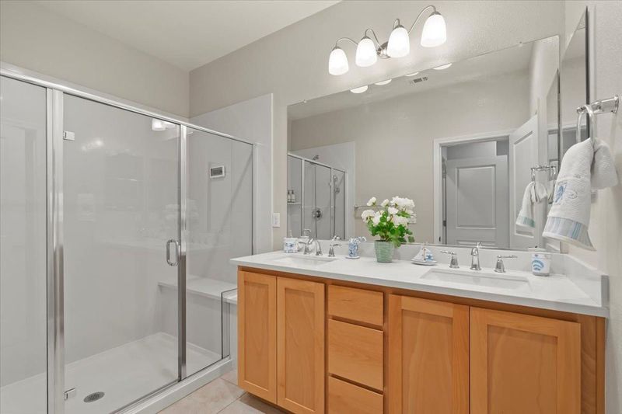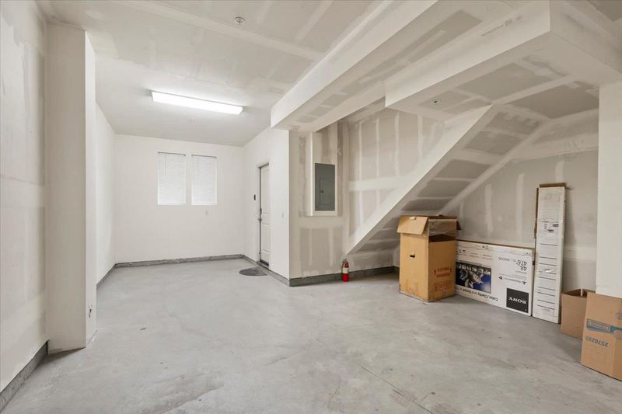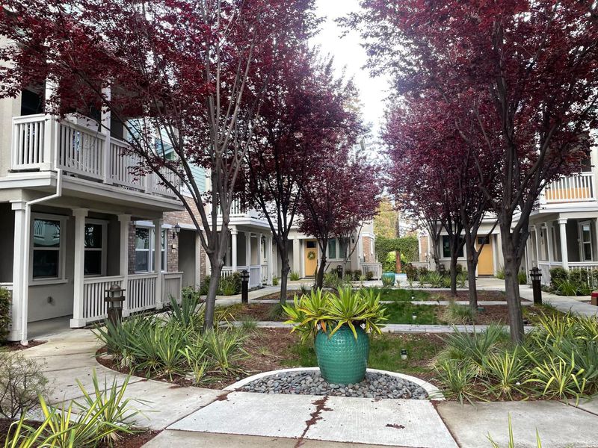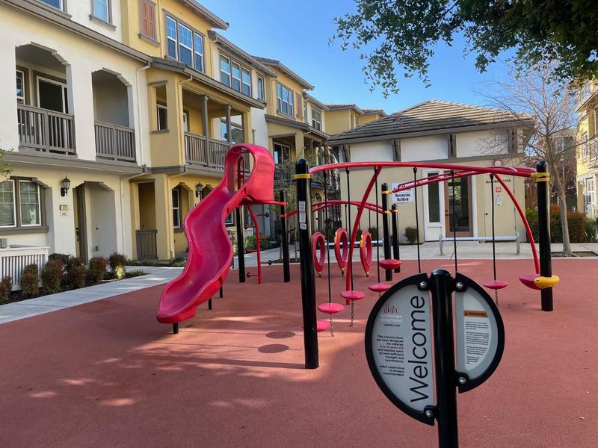
$1,350,000
1,313
SQ FT
$1,028
SQ/FT
106 Lemmon Terrace
@ E. Evelyn Ave - 19 - Sunnyvale, Sunnyvale
- 2 Bed
- 3 (2/1) Bath
- 2 Park
- 1,313 sqft
- SUNNYVALE
-

Luxurious starter home in the highly desired Sandalwood Community in Sunnyvale. Meticulously maintained by the original owner, this elegant home offers wide and open concept floor plan, squared living room space next to a spacious balcony with redbud tree view. Big kitchen with quartz countertop, full backsplash and central island. Sparkling stainless steel appliances feel like new. Tile floor and water proof vinyl floor throughout, easy to clean. 9 feet high ceiling airy and bright. Two suite rooms on the third floor, distant from each other with lots of privacy. Master suite has walk-in closet with a window. Side by side laundry closet in the hallway. Washer and dryer included. Double zone AC system. Tandem garage with extra space for storage or it can be modified for a small office. Community offers courtyards between buildings, abundant community parking, clubhouse and playground, HOA covers garbage collection. Centrally located in Sunnyvale, short stroll to Downtown Sunnyvale, Home Depot, Whole Food and tons of high techs. Easy access to Central Express, Lawrence Express, Caltrain, etc. Don't miss this affordable commuter's dream unit, when you can buy, why rent?
- Days on Market
- 9 days
- Current Status
- Active
- Original Price
- $1,350,000
- List Price
- $1,350,000
- On Market Date
- Aug 6, 2025
- Property Type
- Townhouse
- Area
- 19 - Sunnyvale
- Zip Code
- 94086
- MLS ID
- ML82017144
- APN
- 209-44-056
- Year Built
- 2017
- Stories in Building
- 3
- Possession
- COE
- Data Source
- MLSL
- Origin MLS System
- MLSListings, Inc.
Ellis Elementary School
Public K-5 Elementary
Students: 787 Distance: 0.5mi
Braly Elementary School
Public K-5 Elementary
Students: 391 Distance: 0.7mi
Helios School
Private K-8 Coed
Students: 155 Distance: 0.7mi
Ponderosa Elementary School
Public K-5 Elementary
Students: 590 Distance: 0.8mi
The King's Academy
Private K-12 Combined Elementary And Secondary, Nonprofit
Students: 952 Distance: 0.9mi
Bishop Elementary School
Public K-5 Elementary, Coed
Students: 475 Distance: 1.0mi
- Bed
- 2
- Bath
- 3 (2/1)
- Parking
- 2
- Attached Garage, Tandem Parking
- SQ FT
- 1,313
- SQ FT Source
- Unavailable
- Lot SQ FT
- 622.0
- Lot Acres
- 0.014279 Acres
- Kitchen
- Dishwasher, Exhaust Fan, Garbage Disposal, Island, Microwave, Refrigerator
- Cooling
- Central AC
- Dining Room
- Dining Area
- Disclosures
- NHDS Report
- Family Room
- No Family Room
- Foundation
- Concrete Perimeter
- Heating
- Central Forced Air
- Laundry
- Dryer, Washer
- Possession
- COE
- * Fee
- $373
- Name
- Sandalwood Owner Association
- *Fee includes
- Common Area Electricity, Common Area Gas, Garbage, Landscaping / Gardening, Maintenance - Common Area, and Roof
MLS and other Information regarding properties for sale as shown in Theo have been obtained from various sources such as sellers, public records, agents and other third parties. This information may relate to the condition of the property, permitted or unpermitted uses, zoning, square footage, lot size/acreage or other matters affecting value or desirability. Unless otherwise indicated in writing, neither brokers, agents nor Theo have verified, or will verify, such information. If any such information is important to buyer in determining whether to buy, the price to pay or intended use of the property, buyer is urged to conduct their own investigation with qualified professionals, satisfy themselves with respect to that information, and to rely solely on the results of that investigation.
School data provided by GreatSchools. School service boundaries are intended to be used as reference only. To verify enrollment eligibility for a property, contact the school directly.
