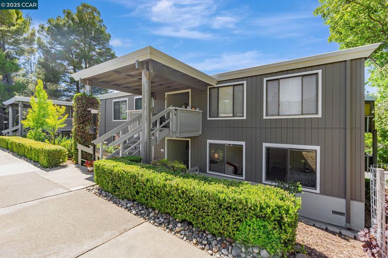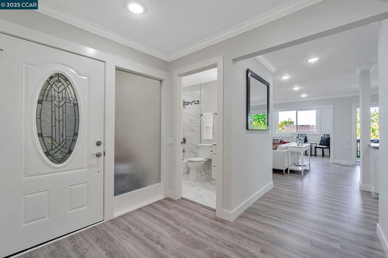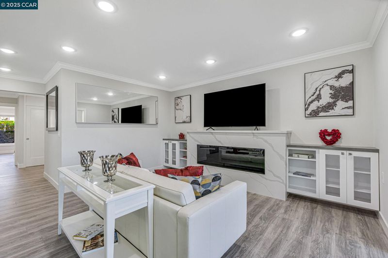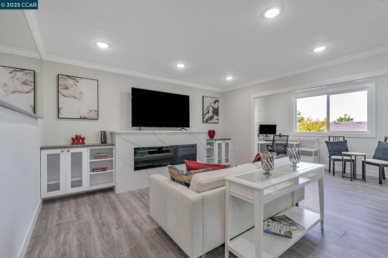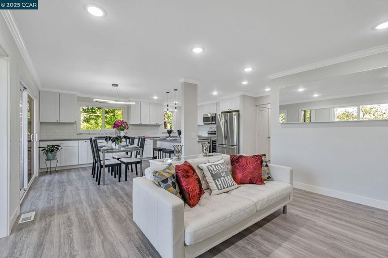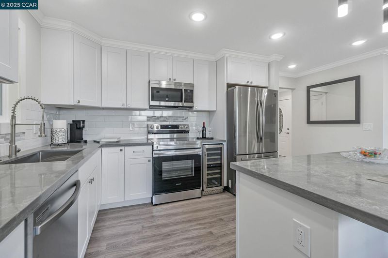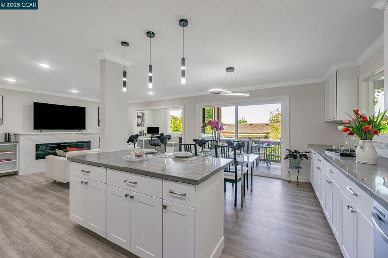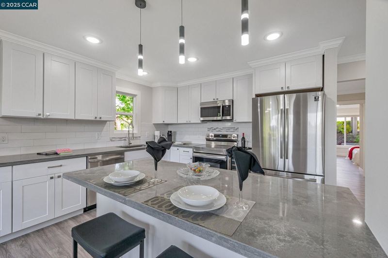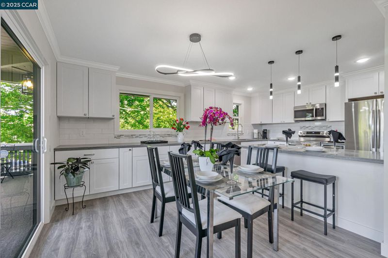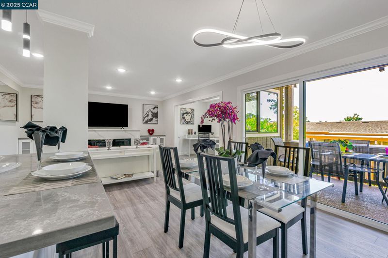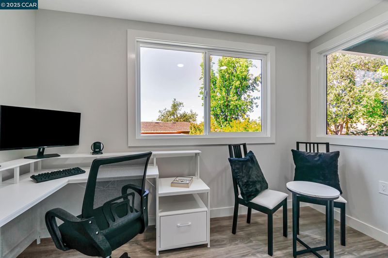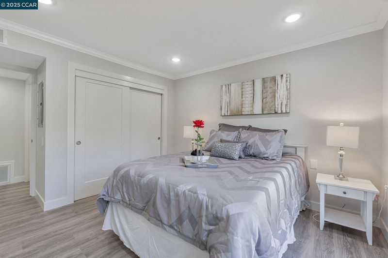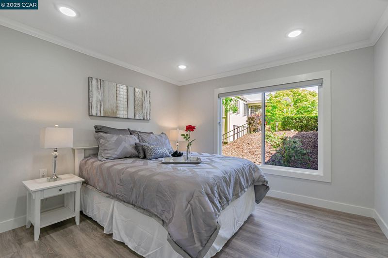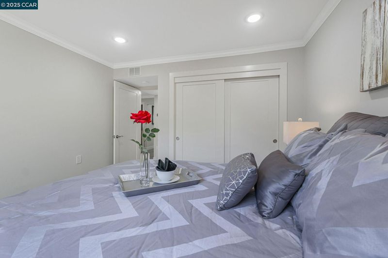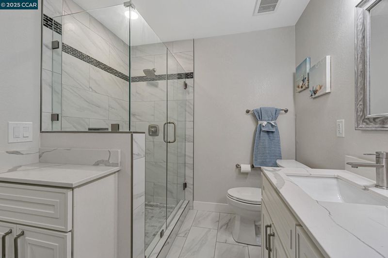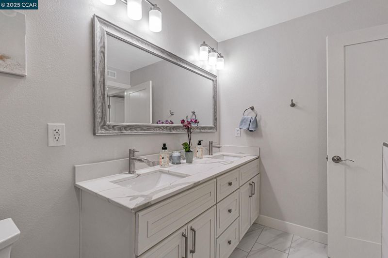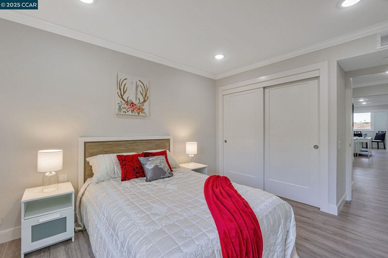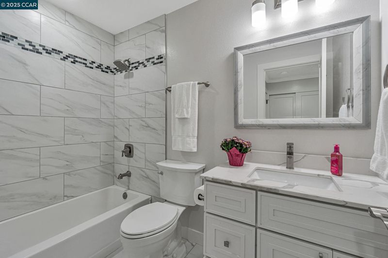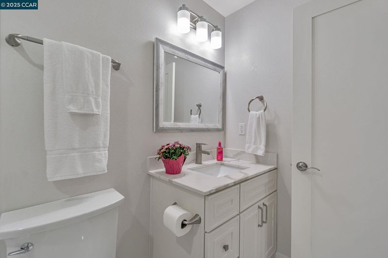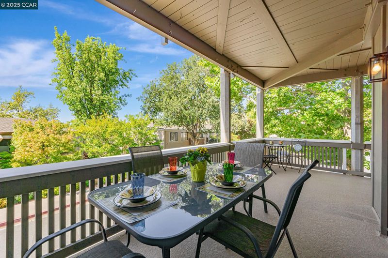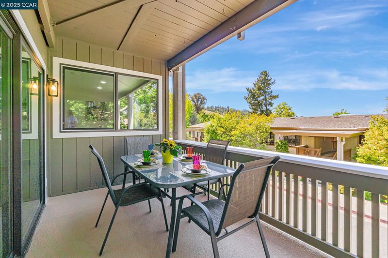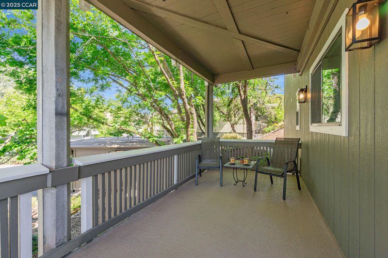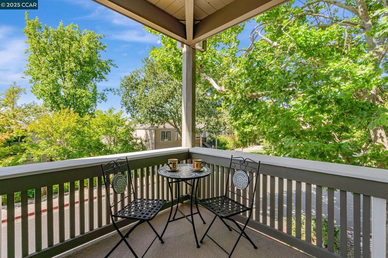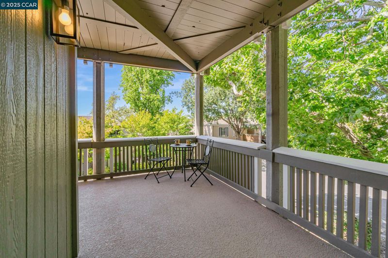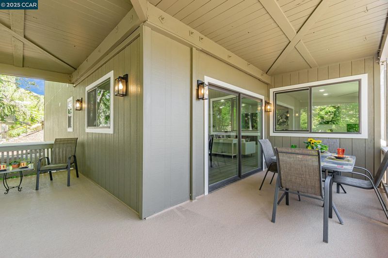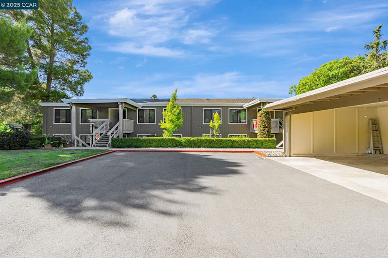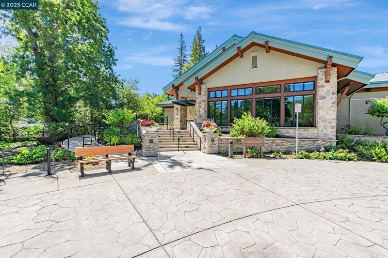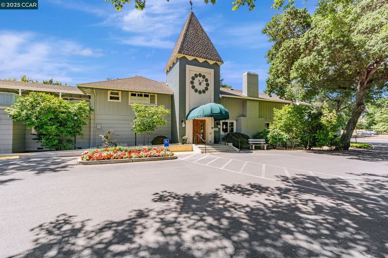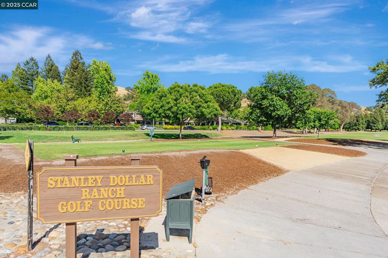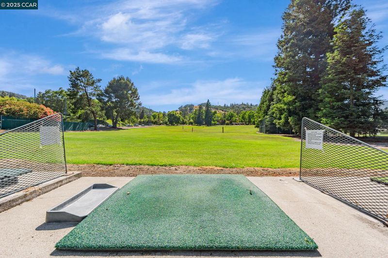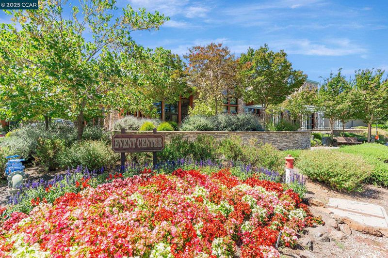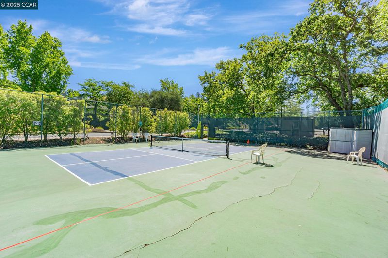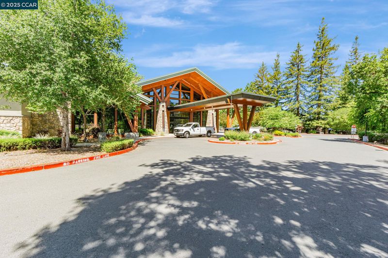
$649,000
1,156
SQ FT
$561
SQ/FT
2900 Tice Creek Dr, #8
@ Stanley Dollar - Rossmoor, Walnut Creek
- 2 Bed
- 2 Bath
- 0 Park
- 1,156 sqft
- Walnut Creek
-

Immaculate and custom designed, fully remodeled corner Sonoma unit in the award-winning Rossmoor 55+ community has 2 bd/2 ba, plus a large open den, +/- 1,150sq ft., with ample space to entertain family and friends. You will feel the welcoming and bright ambience! Kitchen features stunning lunar quartz countertops and peninsula, with shaker cabinets surrounding the kitchen and dining areas. New SS appliances and a wine refrigerator allow you to create culinary delights. Living room includes a large gorgeous built-in electric fireplace with cabinets for relaxing. A custom den has been added for home office or craft room. Wraparound balcony has panoramic views, so enjoyable with your favorite beverage. Abundant windows throughout bring in lots of natural light, making you want to smile. Primary bath includes a walk-in shower and a wide dual-sink vanity. Inside washer/dryer combo makes doing laundry easy and convenient. Carport parking with storage room and several guest spaces are nearby. Rossmoor's "active senior adult community" includes golf courses, clubhouse, event hall, restaurant, tennis & pickleball courts, 3 swimming pools and fitness center. There are plenty of places to walk, sit, enjoy the beauty of nature and make new friends. This is definitely a One-of-a-Kind!
- Current Status
- New
- Original Price
- $649,000
- List Price
- $649,000
- On Market Date
- Jun 29, 2025
- Property Type
- Condominium
- D/N/S
- Rossmoor
- Zip Code
- 94595
- MLS ID
- 41103165
- APN
- 9000101122
- Year Built
- 1966
- Stories in Building
- 1
- Possession
- Close Of Escrow
- Data Source
- MAXEBRDI
- Origin MLS System
- CONTRA COSTA
Acalanes Adult Education Center
Public n/a Adult Education
Students: NA Distance: 1.1mi
Acalanes Center For Independent Study
Public 9-12 Alternative
Students: 27 Distance: 1.1mi
Burton Valley Elementary School
Public K-5 Elementary
Students: 798 Distance: 1.2mi
Parkmead Elementary School
Public K-5 Elementary
Students: 423 Distance: 1.8mi
Tice Creek
Public K-8
Students: 427 Distance: 1.9mi
Murwood Elementary School
Public K-5 Elementary
Students: 366 Distance: 2.0mi
- Bed
- 2
- Bath
- 2
- Parking
- 0
- Carport, Covered, Detached, Parking Spaces, Assigned, Space Per Unit - 1, Guest, Parking Lot, No Garage
- SQ FT
- 1,156
- SQ FT Source
- Owner
- Pool Info
- In Ground, Lap, Other, Indoor, Community
- Kitchen
- Dishwasher, Electric Range, Plumbed For Ice Maker, Microwave, Free-Standing Range, Refrigerator, Self Cleaning Oven, Dryer, Washer, Gas Water Heater, ENERGY STAR Qualified Appliances, Insulated Water Heater, 220 Volt Outlet, Counter - Solid Surface, Stone Counters, Electric Range/Cooktop, Disposal, Ice Maker Hookup, Kitchen Island, Range/Oven Free Standing, Self-Cleaning Oven, Updated Kitchen
- Cooling
- Central Air
- Disclosures
- Architectural Apprl Req, Building Restrictions, Home Warranty Plan, Nat Hazard Disclosure, Owner is Lic Real Est Agt, Rent Control, HOA Rental Restrictions, Senior Living, Hospital Nearby, Hotel/Motel Nearby, Shopping Cntr Nearby, Restaurant Nearby, Disclosure Package Avail, Disclosure Statement, Lead Hazard Disclosure
- Entry Level
- 1
- Exterior Details
- Balcony, Unit Faces Common Area, Railed
- Flooring
- Laminate, Tile
- Foundation
- Fire Place
- Electric, Living Room, Metal, Raised Hearth
- Heating
- Forced Air, Fireplace Insert
- Laundry
- Dryer, Laundry Closet, Washer, In Unit, Electric
- Main Level
- 2 Bedrooms, 2 Baths
- Views
- Panoramic, Trees/Woods
- Possession
- Close Of Escrow
- Architectural Style
- Traditional
- Non-Master Bathroom Includes
- Shower Over Tub, Solid Surface, Tile, Updated Baths, Stone
- Construction Status
- Existing
- Additional Miscellaneous Features
- Balcony, Unit Faces Common Area, Railed
- Location
- Close to Clubhouse, Paved
- Pets
- Yes, Cats OK, Dogs OK, Number Limit, Size Limit
- Roof
- Composition Shingles
- Water and Sewer
- Public
- Fee
- $1,258
MLS and other Information regarding properties for sale as shown in Theo have been obtained from various sources such as sellers, public records, agents and other third parties. This information may relate to the condition of the property, permitted or unpermitted uses, zoning, square footage, lot size/acreage or other matters affecting value or desirability. Unless otherwise indicated in writing, neither brokers, agents nor Theo have verified, or will verify, such information. If any such information is important to buyer in determining whether to buy, the price to pay or intended use of the property, buyer is urged to conduct their own investigation with qualified professionals, satisfy themselves with respect to that information, and to rely solely on the results of that investigation.
School data provided by GreatSchools. School service boundaries are intended to be used as reference only. To verify enrollment eligibility for a property, contact the school directly.
