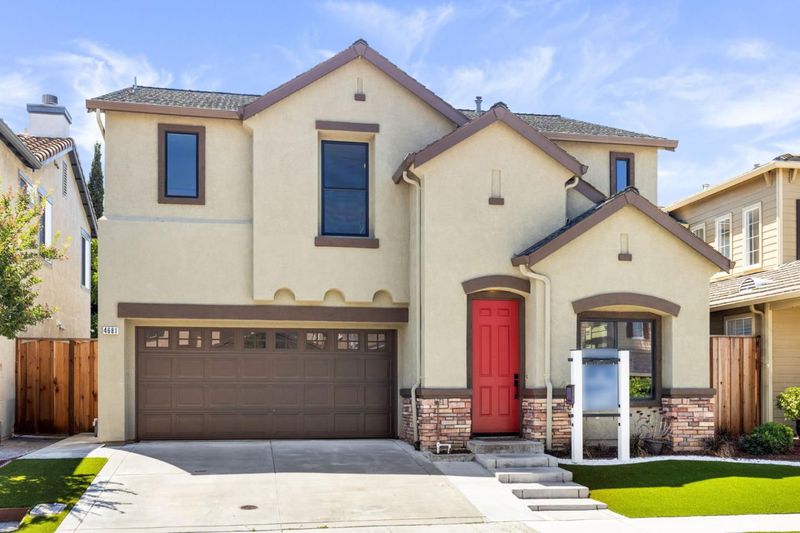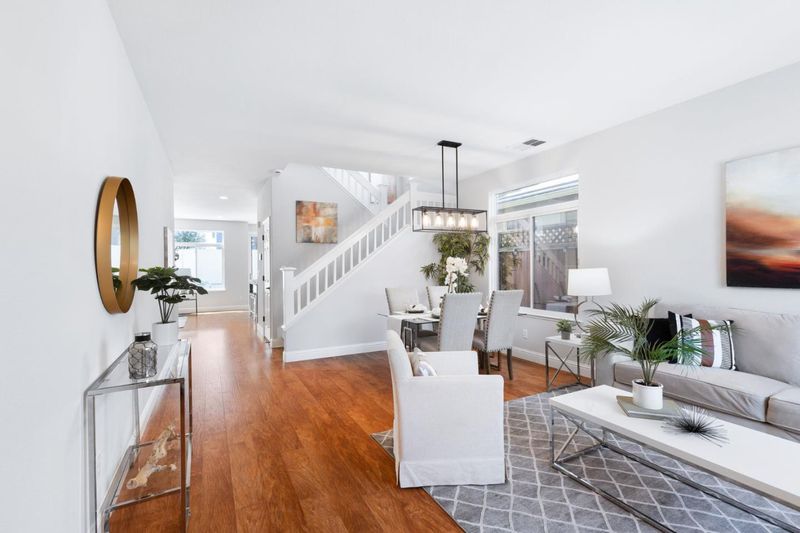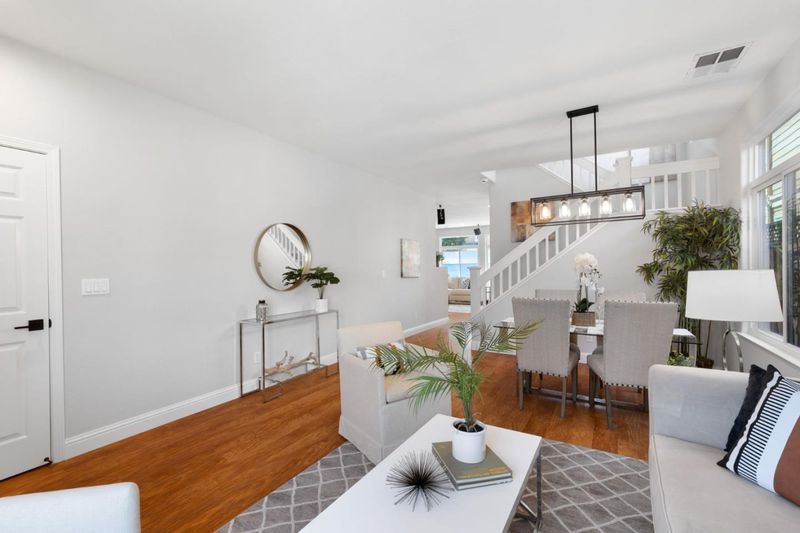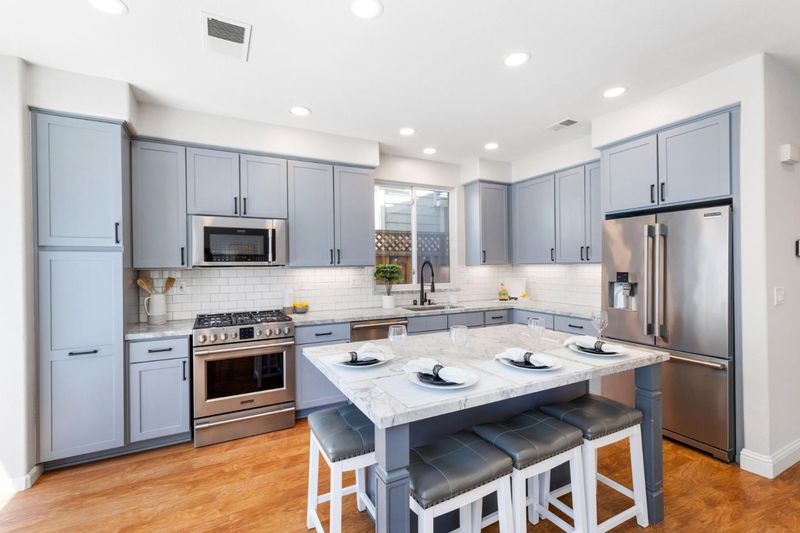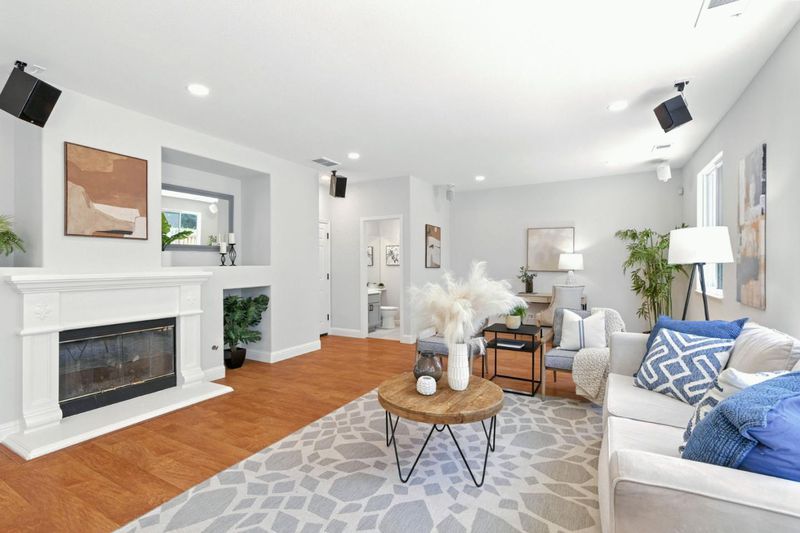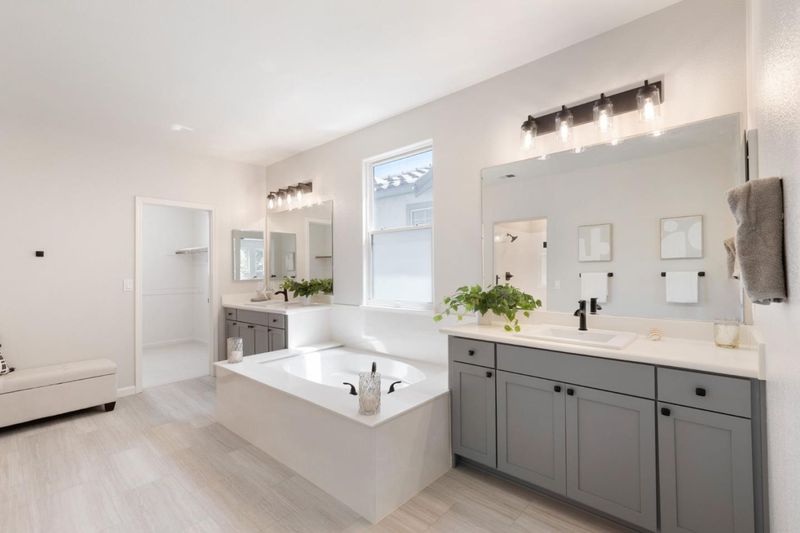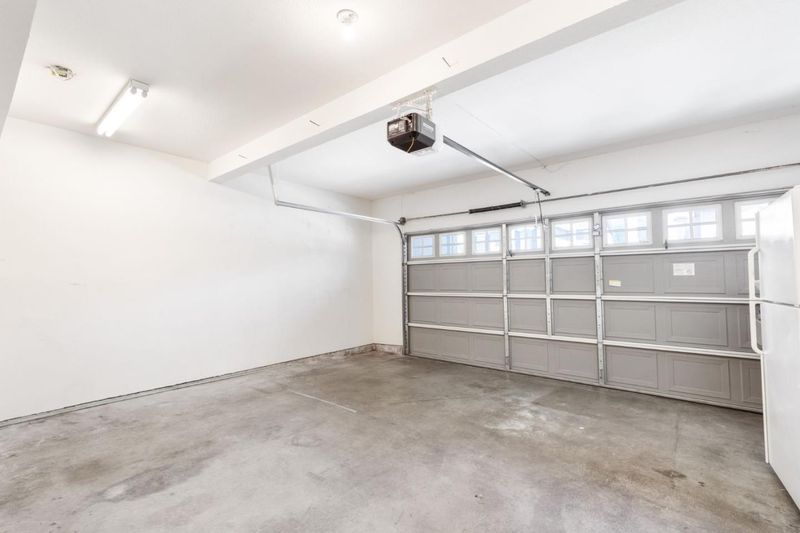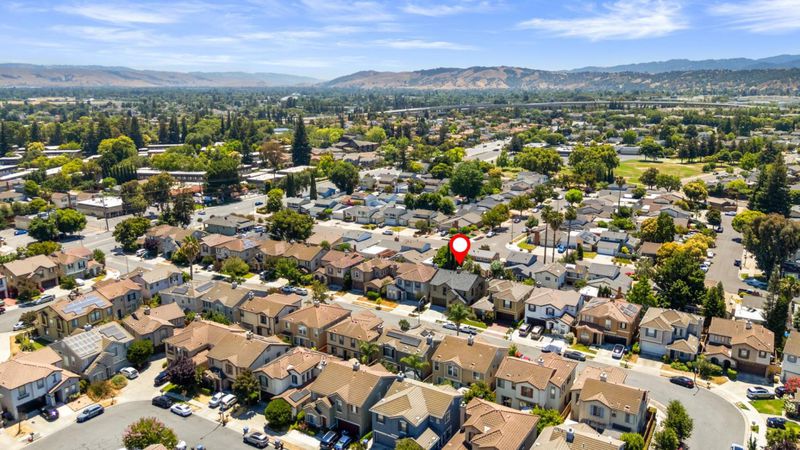
$1,748,800
2,377
SQ FT
$736
SQ/FT
4681 La Crescent Loop
@ Pearl - 12 - Blossom Valley, San Jose
- 4 Bed
- 3 (2/1) Bath
- 2 Park
- 2,377 sqft
- SAN JOSE
-

-
Sat Jul 19, 1:30 pm - 4:00 pm
-
Sun Jul 20, 1:00 pm - 4:00 pm
Welcome to 4681 La Crescent Loop. This impeccably maintained, move-in ready home blends timeless elegance with modern upgrades. This 26-year-new residence showcases a thoughtful floor plan filled with natural light and refined finishes throughout. The remodeled chefs kitchen (2016) is perfect for entertaining, while the expansive optional super family room offers versatile space for luxurious living. Recent updates include a premium roof installed by Los Gatos Roofing (2018), a high-efficiency HVAC system by Service Champions (2020), and high-performance Marvin windows and a sliding glass door installed by Cal Coast Windows & Doors (2021), all contributing to the home's superior comfort and energy efficiency. The spacious primary suite is a true retreat, featuring a spa-inspired bathroom and an oversized walk-in closet. Additional highlights include recessed lighting, fresh interior and exterior paint, brand-new carpet, updated bathrooms, new door hardware, and a generous upstairs laundry room conveniently located near the bedrooms. The low maintenance yard is ideal for the busy owner who still enjoys outdoor entertainment. Situated near major freeways, shopping, dining, and parks, this exceptional property offers both luxury and convenience in a prime location.
- Days on Market
- 3 days
- Current Status
- Active
- Original Price
- $1,748,800
- List Price
- $1,748,800
- On Market Date
- Jul 15, 2025
- Property Type
- Single Family Home
- Area
- 12 - Blossom Valley
- Zip Code
- 95136
- MLS ID
- ML82014740
- APN
- 458-05-127
- Year Built
- 1999
- Stories in Building
- 2
- Possession
- Unavailable
- Data Source
- MLSL
- Origin MLS System
- MLSListings, Inc.
Liberty High (Alternative) School
Public 6-12 Alternative
Students: 334 Distance: 0.2mi
Holy Family School
Private K-8 Elementary, Religious, Core Knowledge
Students: 328 Distance: 0.3mi
Terrell Elementary School
Public K-5 Elementary
Students: 399 Distance: 0.5mi
Cambrian Academy
Private 6-12 Coed
Students: 100 Distance: 0.5mi
One World Montessori School
Private 1-6
Students: 50 Distance: 0.6mi
Broadway High School
Public 9-12 Continuation
Students: 201 Distance: 0.7mi
- Bed
- 4
- Bath
- 3 (2/1)
- Parking
- 2
- Attached Garage
- SQ FT
- 2,377
- SQ FT Source
- Unavailable
- Lot SQ FT
- 3,200.0
- Lot Acres
- 0.073462 Acres
- Kitchen
- Countertop - Stone, Dishwasher, Island, Microwave, Oven Range - Gas, Refrigerator
- Cooling
- Central AC
- Dining Room
- Dining Area
- Disclosures
- NHDS Report
- Family Room
- Separate Family Room
- Foundation
- Concrete Slab
- Heating
- Central Forced Air
- Laundry
- In Utility Room, Inside
- Fee
- Unavailable
MLS and other Information regarding properties for sale as shown in Theo have been obtained from various sources such as sellers, public records, agents and other third parties. This information may relate to the condition of the property, permitted or unpermitted uses, zoning, square footage, lot size/acreage or other matters affecting value or desirability. Unless otherwise indicated in writing, neither brokers, agents nor Theo have verified, or will verify, such information. If any such information is important to buyer in determining whether to buy, the price to pay or intended use of the property, buyer is urged to conduct their own investigation with qualified professionals, satisfy themselves with respect to that information, and to rely solely on the results of that investigation.
School data provided by GreatSchools. School service boundaries are intended to be used as reference only. To verify enrollment eligibility for a property, contact the school directly.
