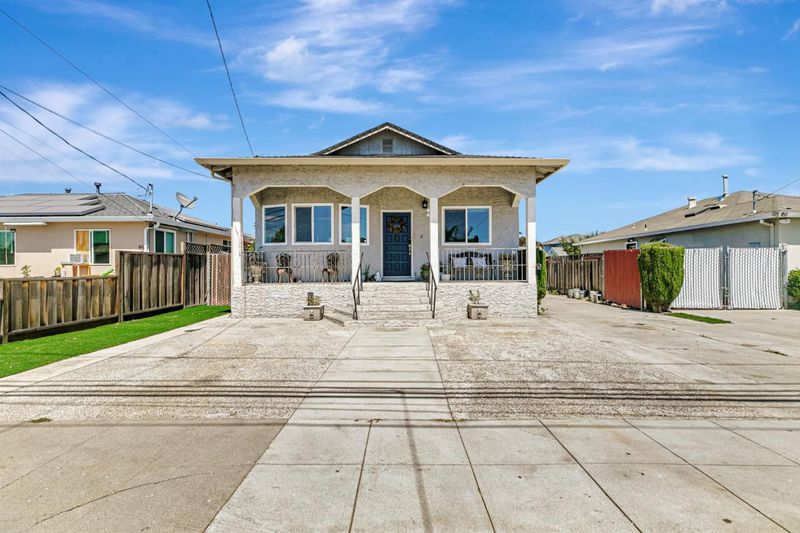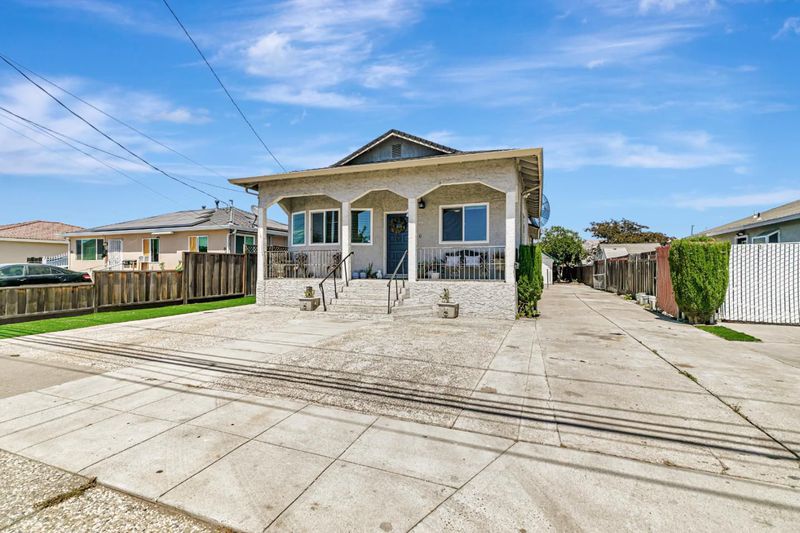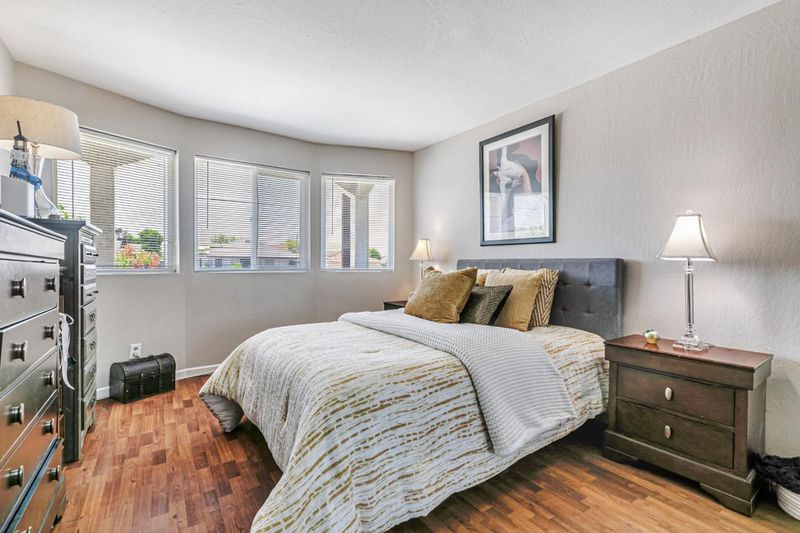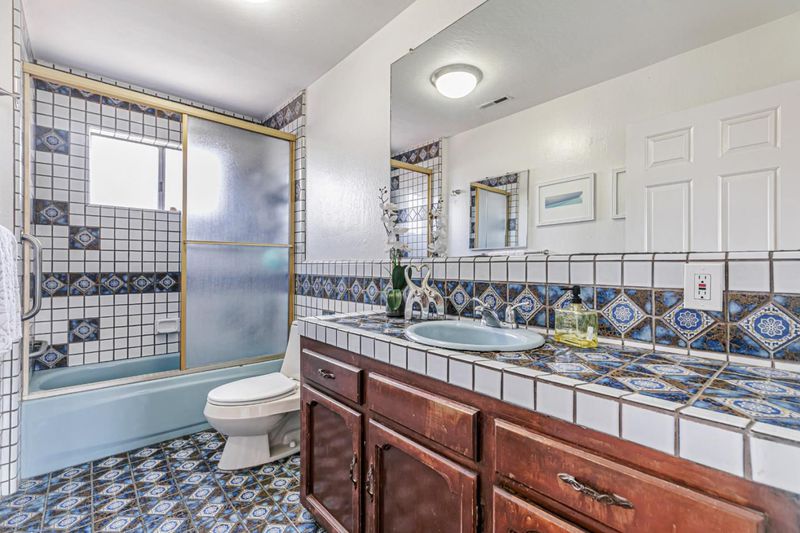
$1,188,000
1,385
SQ FT
$858
SQ/FT
80 North 33rd Street
@ Alum Rock Avenue - 4 - Alum Rock, San Jose
- 3 Bed
- 2 Bath
- 16 Park
- 1,385 sqft
- SAN JOSE
-

Lots of light, Situated on a generous 7248 sqft lot, this residence offers a spacious 1385 sqft layout with three bedrooms and two bathrooms. Room to build 2 units, or add SFR, zoned R2, The kitchen is a chef's delight, featuring modern amenities such as a 220 Volt Outlet, electric cooktop, and a stylish island, complemented by electric and self-cleaning oven, a dishwasher, refrigerator, and more. The kitchen flows into the family room, creating an ideal space for gatherings. Inside, the home showcases laminate and tile flooring throughout, providing both durability and easy maintenance. For cooler evenings, enjoy the cozy ambiance of hot tub with Large Yard, Practicality meets convenience with in-house laundry facilities, washer dryer next to 2nd bath,central forced air heating, ceiling fans for cooling, and a two-car garage,Lots of Parking, includes long driveway, Yard includes Fig, Lemon, plum & orange,plum trees,walk to schools, VTA, minutes to hwy 101/280/87 & downtown amenities
- Days on Market
- 7 days
- Current Status
- Active
- Original Price
- $1,188,000
- List Price
- $1,188,000
- On Market Date
- Jul 28, 2025
- Property Type
- Single Family Home
- Area
- 4 - Alum Rock
- Zip Code
- 95116
- MLS ID
- ML82016191
- APN
- 481-13-054
- Year Built
- 1905
- Stories in Building
- 1
- Possession
- COE + 3-5 Days
- Data Source
- MLSL
- Origin MLS System
- MLSListings, Inc.
Five Wounds School
Private K-8 Elementary, Religious, Coed
Students: NA Distance: 0.3mi
Cristo Rey San Jose High School
Private 9-10 Secondary, Coed
Students: 450 Distance: 0.3mi
Anne Darling Elementary School
Public K-5 Elementary
Students: 376 Distance: 0.3mi
Learning In An Urban Community With High Achievement (L.U.C.H.A.)
Public K-5 Alternative
Students: 283 Distance: 0.5mi
San Antonio Elementary School
Public K-5 Elementary
Students: 344 Distance: 0.5mi
Rocketship Discovery Prep
Charter K-5 Elementary, Coed
Students: 500 Distance: 0.5mi
- Bed
- 3
- Bath
- 2
- Shower over Tub - 1
- Parking
- 16
- Detached Garage, Drive Through, Guest / Visitor Parking, Off-Street Parking, On Street, Room for Oversized Vehicle, Uncovered Parking
- SQ FT
- 1,385
- SQ FT Source
- Unavailable
- Lot SQ FT
- 7,248.0
- Lot Acres
- 0.166391 Acres
- Kitchen
- 220 Volt Outlet, Cooktop - Electric, Countertop - Other, Countertop - Tile, Dishwasher, Exhaust Fan, Garbage Disposal, Hood Over Range, Island, Oven - Electric, Oven - Self Cleaning, Oven Range - Electric, Refrigerator
- Cooling
- Ceiling Fan
- Dining Room
- Breakfast Nook, Dining Area in Family Room
- Disclosures
- NHDS Report
- Family Room
- Kitchen / Family Room Combo
- Flooring
- Laminate, Tile
- Foundation
- Concrete Perimeter
- Heating
- Central Forced Air
- Laundry
- Dryer, In Utility Room, Inside, Washer
- Views
- Mountains
- Possession
- COE + 3-5 Days
- Architectural Style
- Craftsman
- Fee
- Unavailable
MLS and other Information regarding properties for sale as shown in Theo have been obtained from various sources such as sellers, public records, agents and other third parties. This information may relate to the condition of the property, permitted or unpermitted uses, zoning, square footage, lot size/acreage or other matters affecting value or desirability. Unless otherwise indicated in writing, neither brokers, agents nor Theo have verified, or will verify, such information. If any such information is important to buyer in determining whether to buy, the price to pay or intended use of the property, buyer is urged to conduct their own investigation with qualified professionals, satisfy themselves with respect to that information, and to rely solely on the results of that investigation.
School data provided by GreatSchools. School service boundaries are intended to be used as reference only. To verify enrollment eligibility for a property, contact the school directly.

















