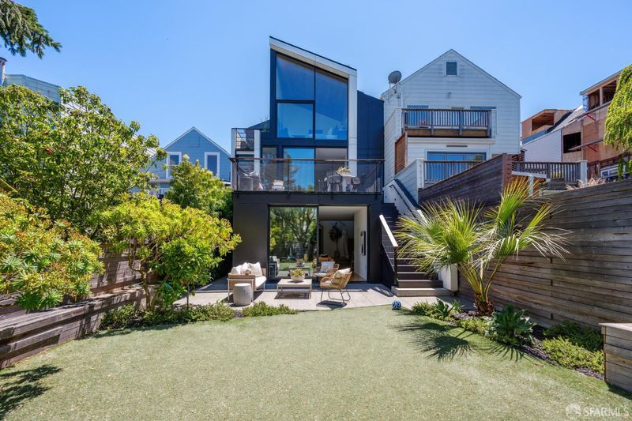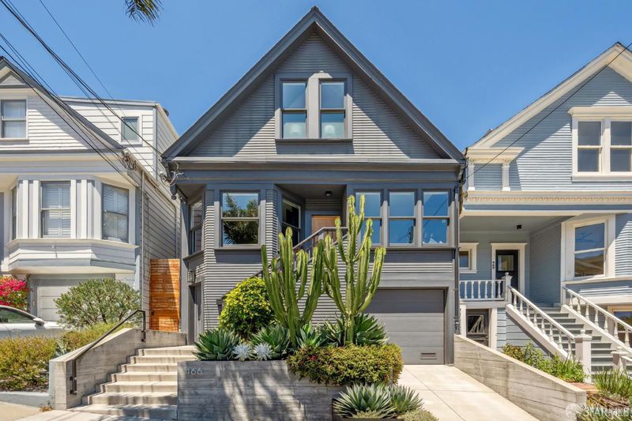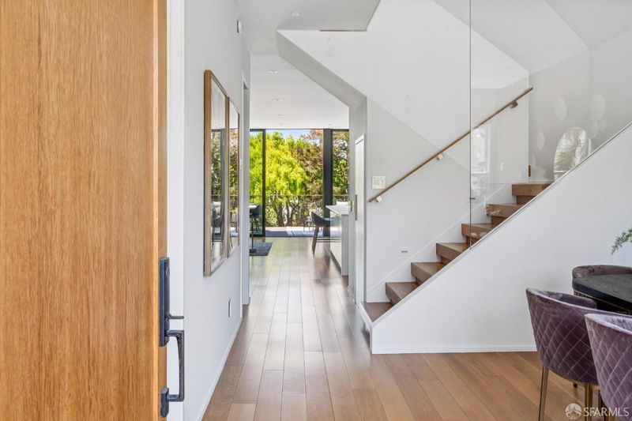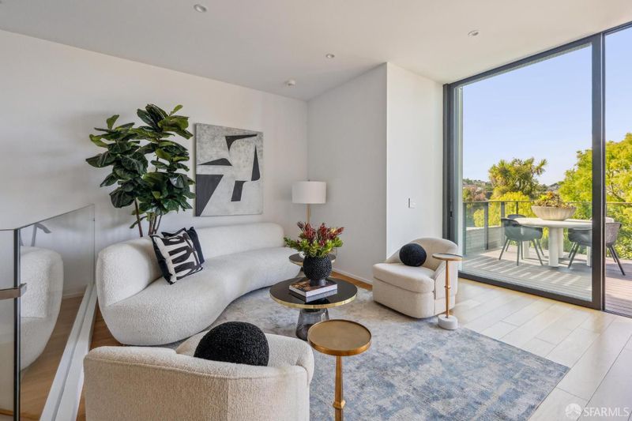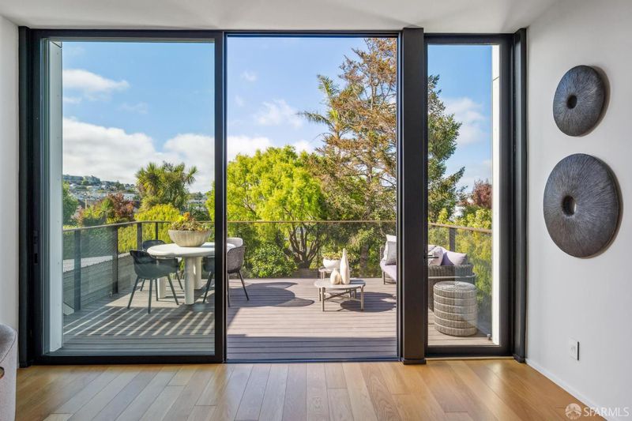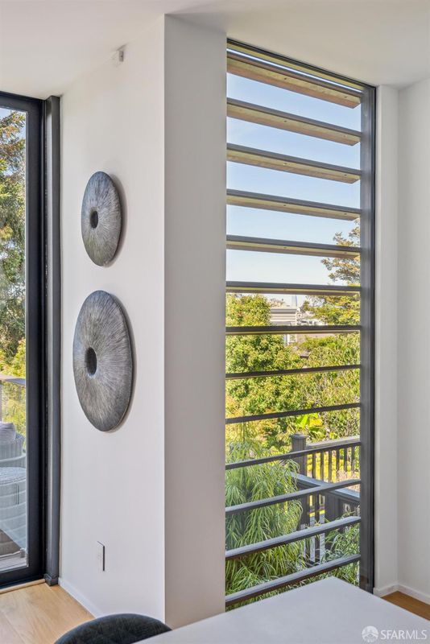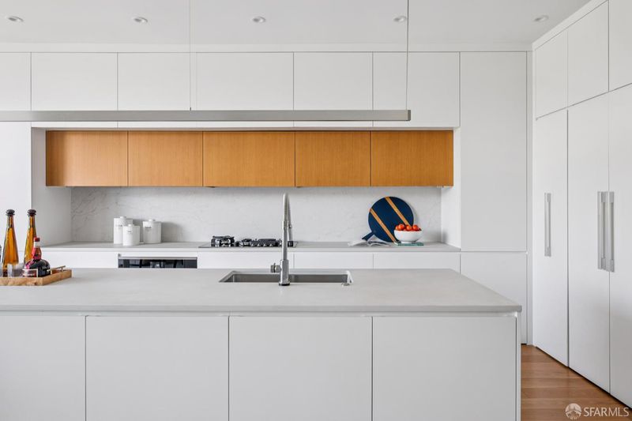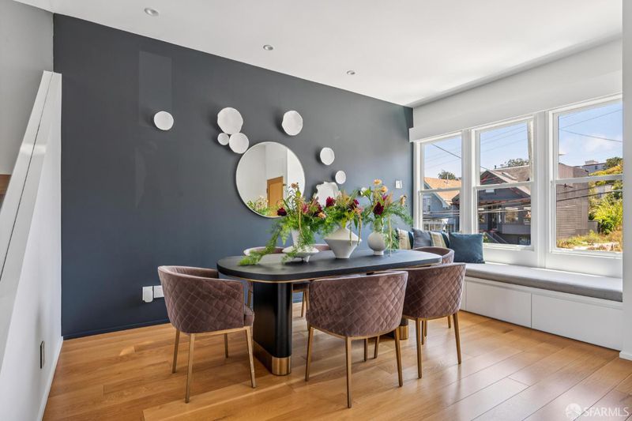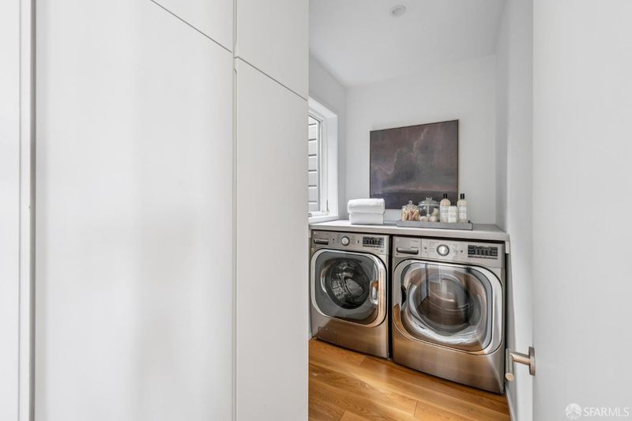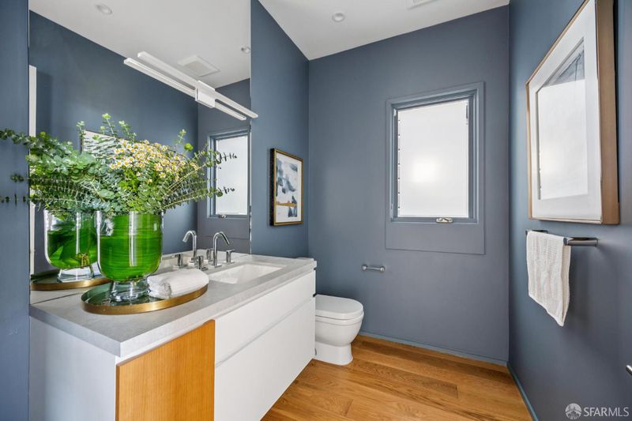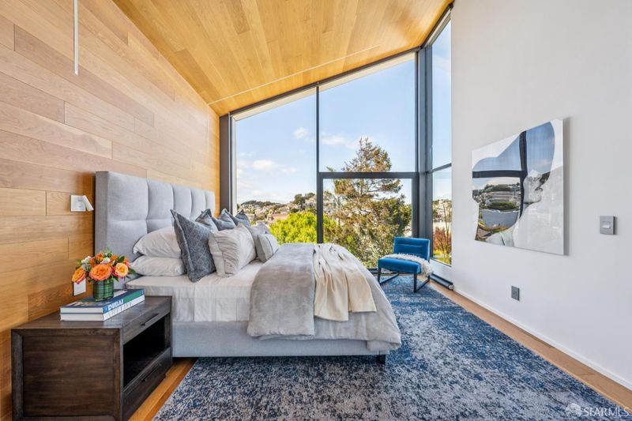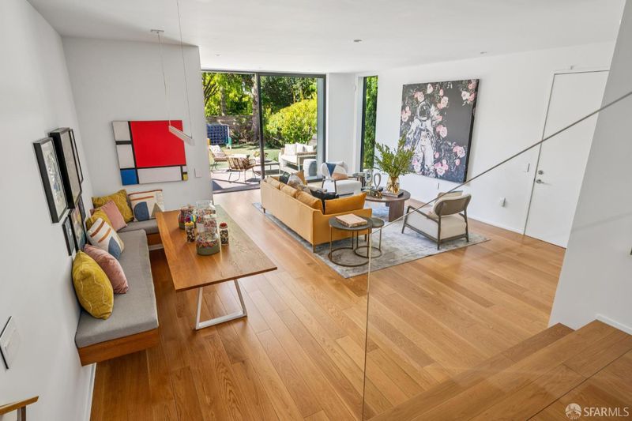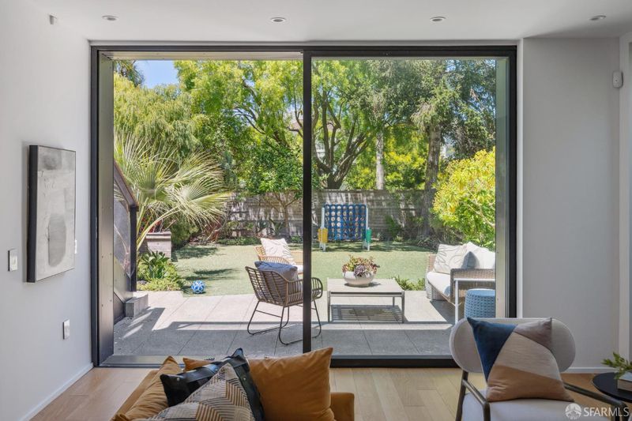
$5,850,000
3,550
SQ FT
$1,648
SQ/FT
466 Clipper St
@ Castro - 5 - Noe Valley, San Francisco
- 5 Bed
- 3.5 Bath
- 2 Park
- 3,550 sqft
- San Francisco
-

-
Sun Aug 17, 2:30 pm - 4:00 pm
Modern 2020 Noe Valley home by Staffan Svenson & Devlin McNally. 4BD/2BA upstairs incl. vaulted primary suite w/ spa bath & dual walk-ins. Main level: formal LR, home office, family room w/ 13’ island & Miele kitchen opening to Ipe deck & landscaped yard. Lower level: media room, dining, butler’s pantry, guest suite, wine storage. Iconic views, 2-car garage, and preserved historic façade.
Designed by Staffan Svenson and built by Devlin McNally Construction as a personal residence for its current owners in 2020, 466 Clipper Street offers exceptional design, downtown views, and seamless indoor-outdoor flow. Set on a wide and deep lot, the home is filled with light and air across three thoughtfully crafted levels. The upper level features four bedrooms and two bathrooms, including a standout primary suite with vaulted, paneled ceilings, dual walk-in closets, and a spa-like bath. The main level balances style and functionality with a formal living room, a home office with a wood-burning fireplace, and a rear family room anchored by a stunning 13' island and floor-to-ceiling Miele kitchen. Blomberg sliding doors open onto a deep Ipe deck and a landscaped flat yard. The lower level offers a spacious media/family room, additional dining area, butler's pantry, a guest bedroom, and conditioned wine storage. A large two-car garage with additional space for a gym and a beautifully preserved historic facade complete the home. Every inch of 466 Clipper is designed for modern living, blending architectural integrity with comfort and effortless indoor-outdoor livingan exceptional offering in the heart of Noe Valley.
- Days on Market
- 9 days
- Current Status
- Active
- Original Price
- $5,850,000
- List Price
- $5,850,000
- On Market Date
- Aug 7, 2025
- Property Type
- Single Family Residence
- District
- 5 - Noe Valley
- Zip Code
- 94114
- MLS ID
- 425034605
- APN
- 6546-019
- Year Built
- 1900
- Stories in Building
- 0
- Possession
- Negotiable
- Data Source
- SFAR
- Origin MLS System
St. Philip School
Private K-8 Elementary, Religious, Coed
Students: 223 Distance: 0.2mi
Lick (James) Middle School
Public 6-8 Middle
Students: 568 Distance: 0.2mi
Alvarado Elementary School
Public K-5 Elementary
Students: 515 Distance: 0.4mi
Eureka Learning Center
Private K Preschool Early Childhood Center, Elementary, Coed
Students: 11 Distance: 0.4mi
Mission Education Center
Public K-5 Elementary
Students: 105 Distance: 0.5mi
St. Paul's School
Private K-8 Elementary, Religious, Coed
Students: 207 Distance: 0.6mi
- Bed
- 5
- Bath
- 3.5
- Parking
- 2
- Interior Access, Tandem Garage
- SQ FT
- 3,550
- SQ FT Source
- Unavailable
- Lot SQ FT
- 3,036.0
- Lot Acres
- 0.0697 Acres
- Kitchen
- Island, Island w/Sink, Pantry Cabinet
- Dining Room
- Dining/Family Combo
- Exterior Details
- Balcony
- Family Room
- Cathedral/Vaulted
- Living Room
- Cathedral/Vaulted
- Flooring
- Tile, Wood
- Fire Place
- Living Room, Wood Burning
- Heating
- Fireplace(s), Radiant
- Laundry
- Dryer Included, Inside Room, Washer Included
- Upper Level
- Bedroom(s), Full Bath(s), Primary Bedroom
- Main Level
- Family Room, Kitchen, Living Room
- Possession
- Negotiable
- Architectural Style
- Contemporary
- Special Listing Conditions
- None
- Fee
- $0
MLS and other Information regarding properties for sale as shown in Theo have been obtained from various sources such as sellers, public records, agents and other third parties. This information may relate to the condition of the property, permitted or unpermitted uses, zoning, square footage, lot size/acreage or other matters affecting value or desirability. Unless otherwise indicated in writing, neither brokers, agents nor Theo have verified, or will verify, such information. If any such information is important to buyer in determining whether to buy, the price to pay or intended use of the property, buyer is urged to conduct their own investigation with qualified professionals, satisfy themselves with respect to that information, and to rely solely on the results of that investigation.
School data provided by GreatSchools. School service boundaries are intended to be used as reference only. To verify enrollment eligibility for a property, contact the school directly.
