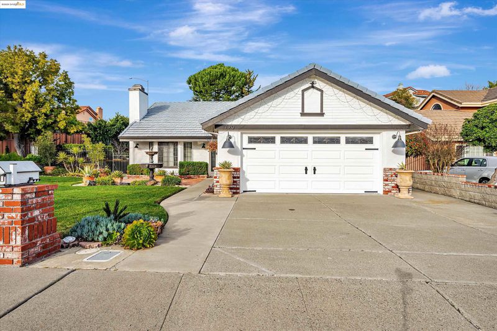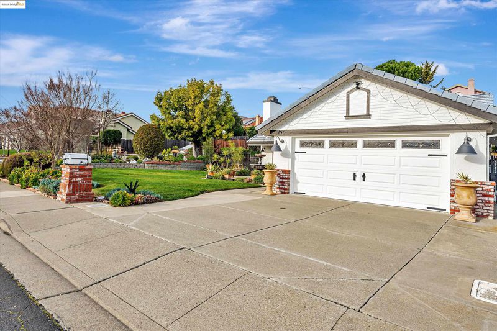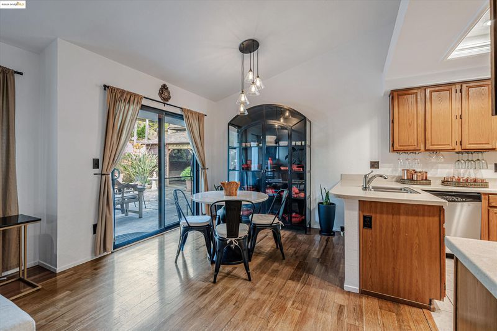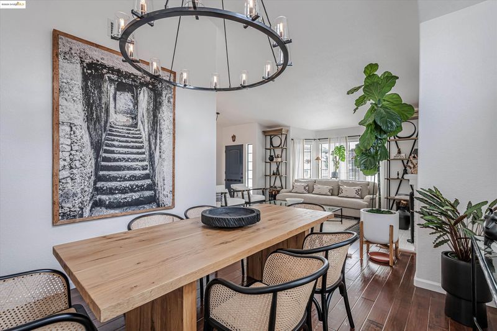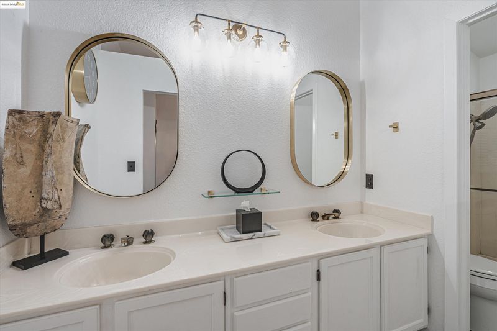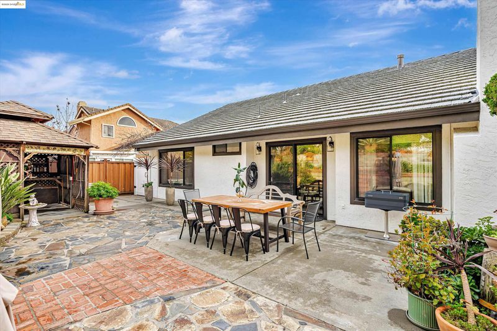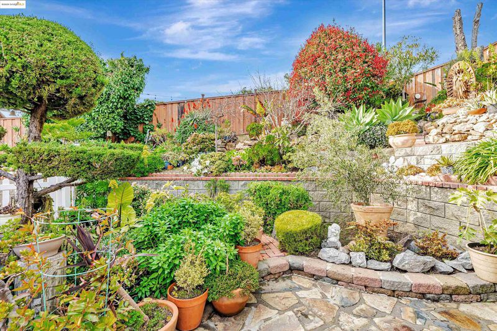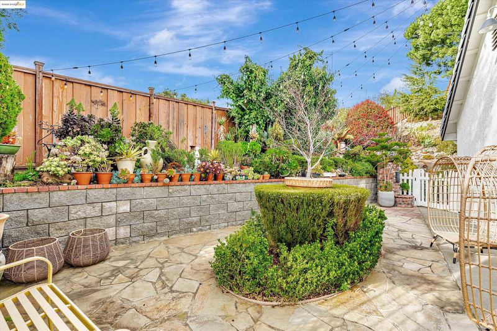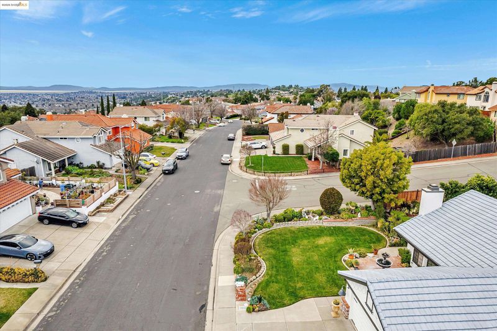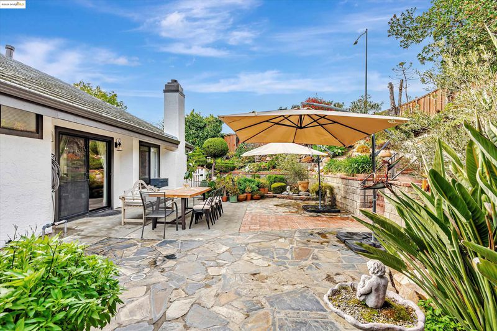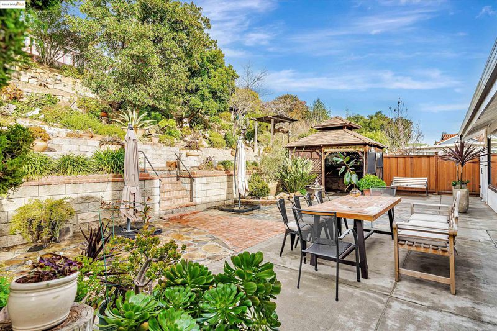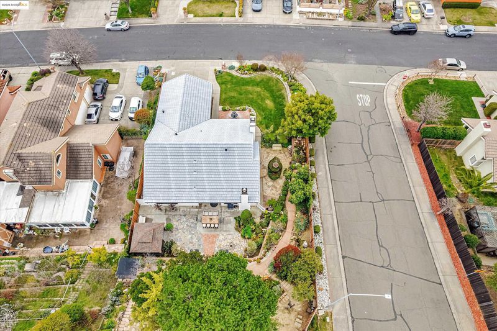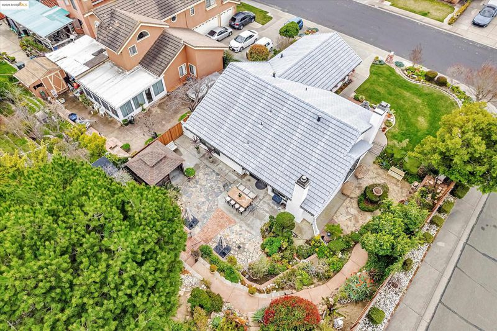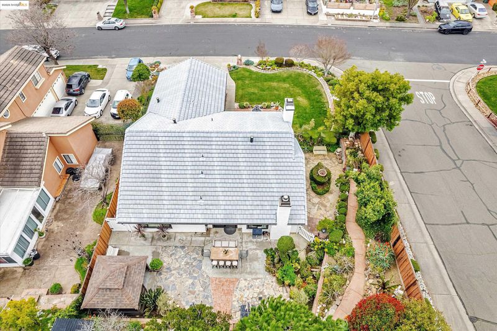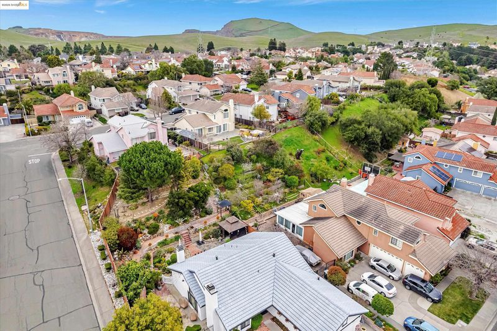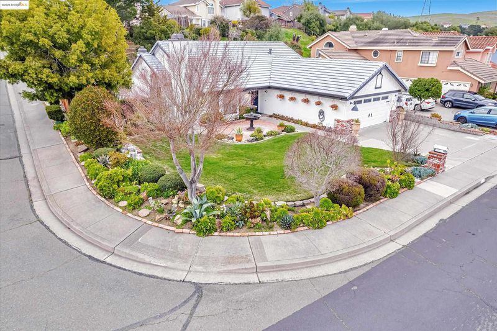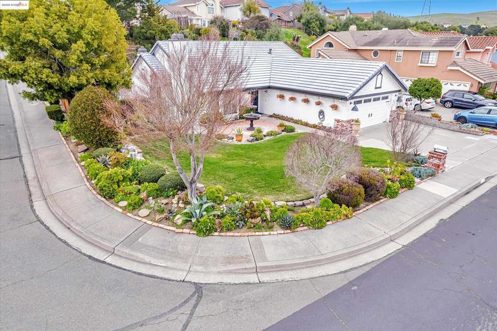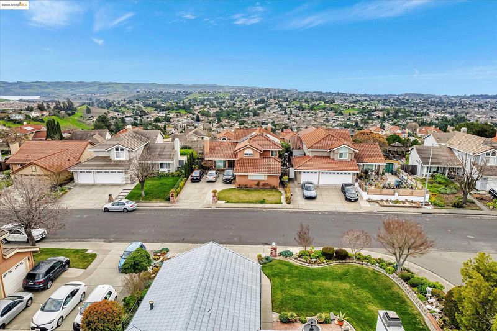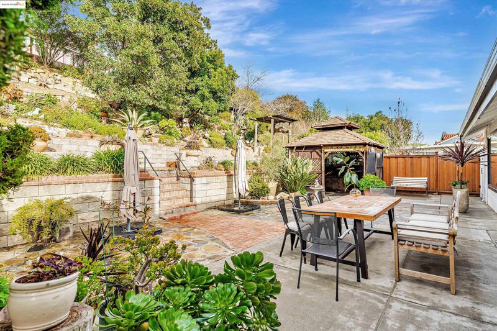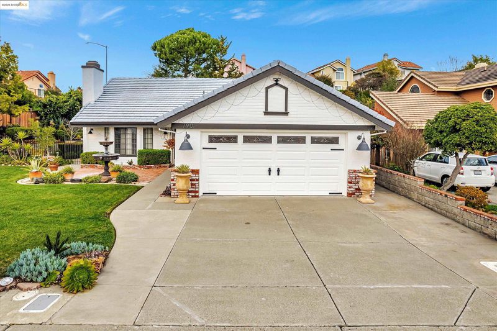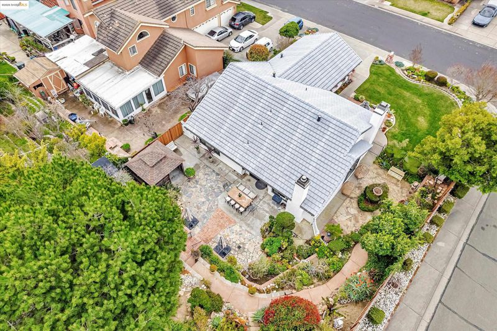
$625,000
1,545
SQ FT
$405
SQ/FT
790 Britannia Dr
@ Ramsgate - Summerset, Vallejo
- 3 Bed
- 2 Bath
- 1 Park
- 1,545 sqft
- Vallejo
-

-
Sat Sep 13, 10:00 am - 12:00 pm
Showing for back up offers!!! Send your buyers!!! Beautiful home, looking for your buyer to be the next owner!
-
Sat Sep 20, 10:00 am - 12:00 pm
Showing for back up offers!!! Send your buyers!!! Beautiful home, looking for your buyer to be the next owner!
New Price !!! Don’t miss this Former Vallejo Garden Tour & Festival Home. Nestled on a spacious corner lot, this stunning modern farmhouse offers 1,545 sq. ft. of thoughtfully designed living space with 3 bedrooms and 2 bathrooms. Sitting on a generous 10,512 sq. ft. (0.25-acre) lot, this property provides endless possibilities. This home is a showpiece for nature lovers, with meticulously maintained gardens that have been featured in prominent gardening magazines. The property boasts extensive brickwork, including a rare custom-built brick smoker, perfect for outdoor entertaining. The upper yards are beautifully terraced with engineered retaining walls, creating a breathtaking landscape. Enjoy panoramic views from the backyard’s upper levels, including Benicia Bay, Mt. Tamalpais, and even fireworks displays! A gazebo and newer fencing add privacy and charm to this tranquil retreat. Inside, the home blends contemporary amenities with rustic charm, offering an open floor plan for seamless movement between spaces. Whether hosting guests or enjoying quiet evenings, the layout is both functional and inviting. Prime Location – Located in a sought-after Vallejo neighborhood.
- Current Status
- Contingent-
- Original Price
- $650,000
- List Price
- $625,000
- On Market Date
- May 31, 2025
- Property Type
- Detached
- D/N/S
- Summerset
- Zip Code
- 94591
- MLS ID
- 41099721
- APN
- Year Built
- 1989
- Stories in Building
- 1
- Possession
- Close Of Escrow
- Data Source
- MAXEBRDI
- Origin MLS System
- Bridge AOR
St. Catherine Of Siena School
Private K-8 Elementary, Religious, Coed
Students: 285 Distance: 0.5mi
The Beal Academy
Private 8-12 Coed
Students: NA Distance: 0.8mi
Jesse M. Bethel High School
Public 9-12 Secondary
Students: 1500 Distance: 0.9mi
Annie Pennycook Elementary School
Public K-5 Elementary
Students: 600 Distance: 1.0mi
Vallejo Charter School
Charter K-8 Elementary, Core Knowledge
Students: 463 Distance: 1.1mi
Hogan Middle School
Public 6-8 Middle
Students: 847 Distance: 1.2mi
- Bed
- 3
- Bath
- 2
- Parking
- 1
- Attached, Covered, Off Street, Parking Spaces, RV/Boat Parking, Tandem, Workshop in Garage, Enclosed, Private, Garage Door Opener
- SQ FT
- 1,545
- SQ FT Source
- Other
- Lot SQ FT
- 10,512.0
- Lot Acres
- 0.241 Acres
- Pool Info
- None
- Kitchen
- Dishwasher, Electric Range, Microwave, Refrigerator, Breakfast Nook, Counter - Solid Surface, Tile Counters, Eat-in Kitchen, Electric Range/Cooktop, Disposal
- Cooling
- Central Air
- Disclosures
- Other - Call/See Agent, Disclosure Package Avail
- Entry Level
- Exterior Details
- Lighting, Garden, Back Yard, Front Yard, Garden/Play, Side Yard, Sprinklers Automatic, Landscape Back, Landscape Front, Low Maintenance
- Flooring
- Hardwood, Wood
- Foundation
- Fire Place
- Brick, Decorative, Dining Room, Family Room
- Heating
- Electric, Wall Furnace, Fireplace(s)
- Laundry
- In Garage
- Main Level
- 1 Bedroom, 2 Bedrooms, 3 Bedrooms, 1 Bath, 2 Baths
- Possession
- Close Of Escrow
- Architectural Style
- Contemporary
- Construction Status
- Existing
- Additional Miscellaneous Features
- Lighting, Garden, Back Yard, Front Yard, Garden/Play, Side Yard, Sprinklers Automatic, Landscape Back, Landscape Front, Low Maintenance
- Location
- Corner Lot, Level, Premium Lot, Back Yard, Landscaped
- Roof
- Composition Shingles
- Fee
- Unavailable
MLS and other Information regarding properties for sale as shown in Theo have been obtained from various sources such as sellers, public records, agents and other third parties. This information may relate to the condition of the property, permitted or unpermitted uses, zoning, square footage, lot size/acreage or other matters affecting value or desirability. Unless otherwise indicated in writing, neither brokers, agents nor Theo have verified, or will verify, such information. If any such information is important to buyer in determining whether to buy, the price to pay or intended use of the property, buyer is urged to conduct their own investigation with qualified professionals, satisfy themselves with respect to that information, and to rely solely on the results of that investigation.
School data provided by GreatSchools. School service boundaries are intended to be used as reference only. To verify enrollment eligibility for a property, contact the school directly.
