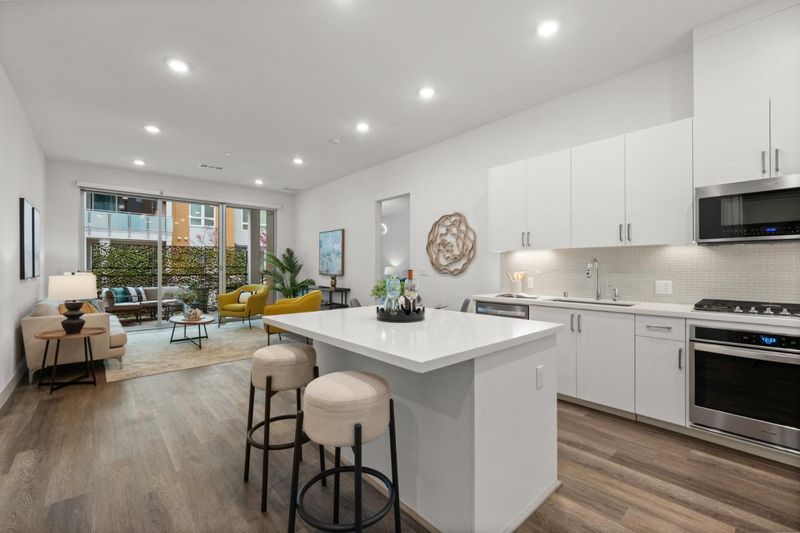
$905,000
1,295
SQ FT
$699
SQ/FT
45128 Warm Springs Boulevard, #230
@ Tom Blalock St - 3700 - Fremont, Fremont
- 2 Bed
- 2 Bath
- 2 Park
- 1,295 sqft
- FREMONT
-

Move in Before the School Year Elegant 2 Bed, 2 Bath with Private Patio in Metro Crossing. Steps from Warm Springs BART, this beautifully designed 2 bed, 2 bath single-level condo offers the perfect balance of comfort, convenience, and community. Easy to live in home with high-end finishes throughout. The open-concept layout seamlessly connects the kitchen, dining, and living areas ideal for entertaining and family gatherings. A private first floor patio invites peaceful indoor-outdoor living. Thoughtfully designed split floor plan ensures privacy: the spacious primary suite features a walk-in closet, dual vanities, and oversized walk-in shower. The secondary bedroom with ensuite bath complete with extra deep tub is perfect for children, guests, or a home office. Modern upgrades include recessed lighting, remote blinds, central A/C, in-unit laundry area, and abundant storage. Includes 2 secure garage spaces, located close to the building entrance. Enjoy resort-style amenities: gym, pool, spa, clubhouse, BBQ areas, and scenic walking trails. Minutes to schools, shops, dining, abundant parks and nature, and major tech employers. Exceptional value and timing for families start the school year strong!
- Days on Market
- 64 days
- Current Status
- Pending
- Sold Price
- Original Price
- $899,000
- List Price
- $905,000
- On Market Date
- Jun 19, 2025
- Contract Date
- Aug 22, 2025
- Close Date
- Sep 22, 2025
- Property Type
- Condominium
- Area
- 3700 - Fremont
- Zip Code
- 94539
- MLS ID
- ML82011683
- APN
- 519-1756-097
- Year Built
- 2020
- Stories in Building
- Unavailable
- Possession
- Unavailable
- COE
- Sep 22, 2025
- Data Source
- MLSL
- Origin MLS System
- MLSListings, Inc.
Fred E. Weibel Elementary School
Public K-6 Elementary
Students: 796 Distance: 0.5mi
Averroes High School
Private 9-12
Students: 52 Distance: 1.2mi
E. M. Grimmer Elementary School
Public K-6 Elementary
Students: 481 Distance: 1.4mi
James Leitch Elementary School
Public K-3 Elementary
Students: 857 Distance: 1.4mi
Warm Springs Elementary School
Public 3-6 Elementary
Students: 1054 Distance: 1.5mi
Harvey Green Elementary School
Public K-6 Elementary
Students: 517 Distance: 1.6mi
- Bed
- 2
- Bath
- 2
- Double Sinks, Shower over Tub - 1, Stall Shower, Updated Bath
- Parking
- 2
- Assigned Spaces, Covered Parking, Underground Parking
- SQ FT
- 1,295
- SQ FT Source
- Unavailable
- Lot SQ FT
- 75,515.62
- Lot Acres
- 1.7336 Acres
- Pool Info
- Community Facility, Pool - In Ground, Pool / Spa Combo, Spa / Hot Tub
- Kitchen
- Countertop - Stone, Dishwasher, Garbage Disposal, Island, Microwave, Oven Range - Gas, Refrigerator
- Cooling
- Central AC
- Dining Room
- Dining Bar, Eat in Kitchen
- Disclosures
- NHDS Report
- Family Room
- No Family Room
- Flooring
- Carpet, Tile, Vinyl / Linoleum
- Foundation
- Concrete Slab
- Heating
- Forced Air
- Laundry
- In Utility Room, Inside
- Views
- Court, Garden / Greenbelt
- Architectural Style
- Contemporary
- * Fee
- $679
- Name
- Metro Crossing
- *Fee includes
- Common Area Gas, Maintenance - Common Area, Maintenance - Exterior, Pool, Spa, or Tennis, and Recreation Facility
MLS and other Information regarding properties for sale as shown in Theo have been obtained from various sources such as sellers, public records, agents and other third parties. This information may relate to the condition of the property, permitted or unpermitted uses, zoning, square footage, lot size/acreage or other matters affecting value or desirability. Unless otherwise indicated in writing, neither brokers, agents nor Theo have verified, or will verify, such information. If any such information is important to buyer in determining whether to buy, the price to pay or intended use of the property, buyer is urged to conduct their own investigation with qualified professionals, satisfy themselves with respect to that information, and to rely solely on the results of that investigation.
School data provided by GreatSchools. School service boundaries are intended to be used as reference only. To verify enrollment eligibility for a property, contact the school directly.



