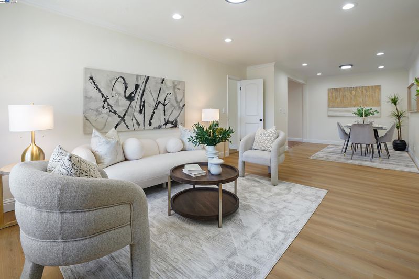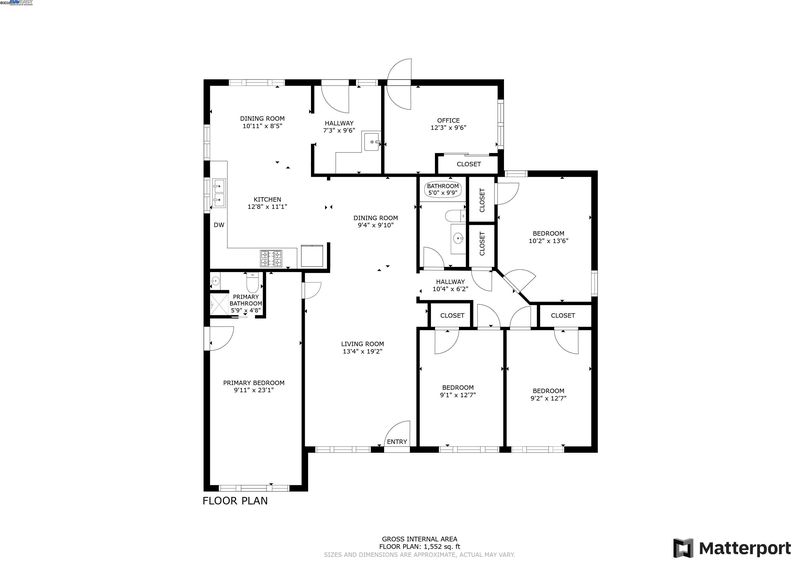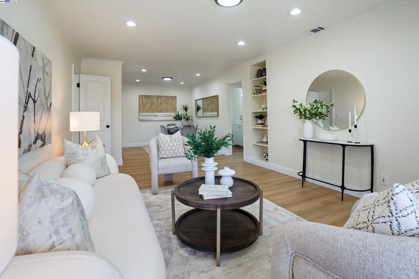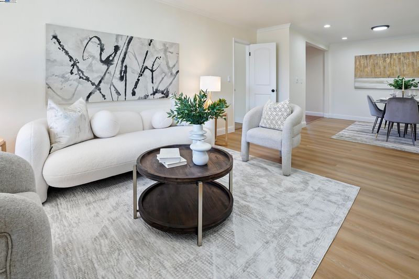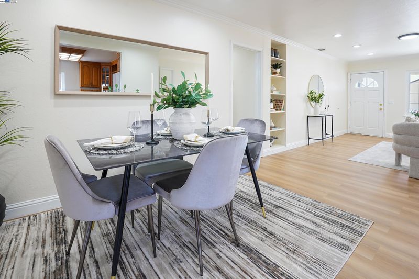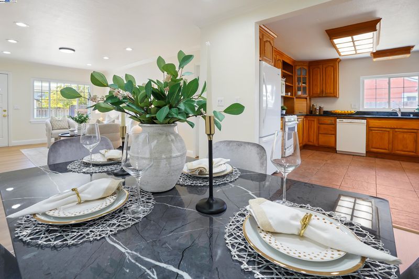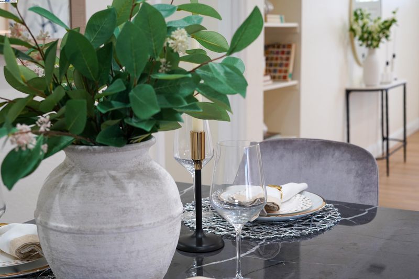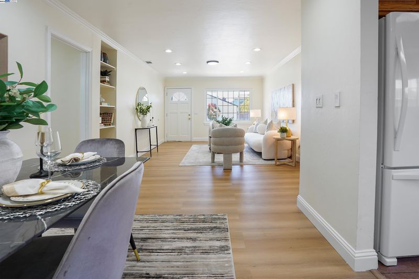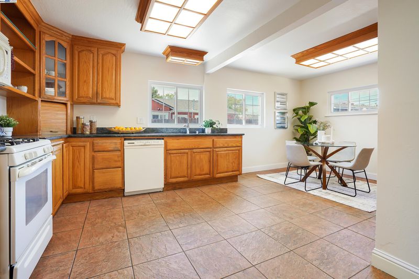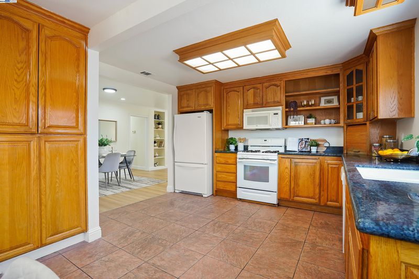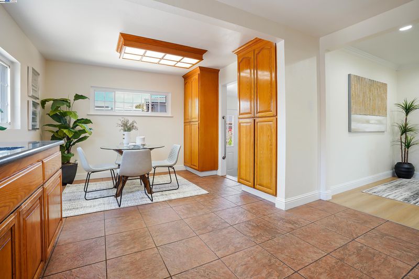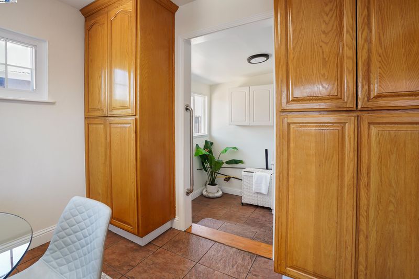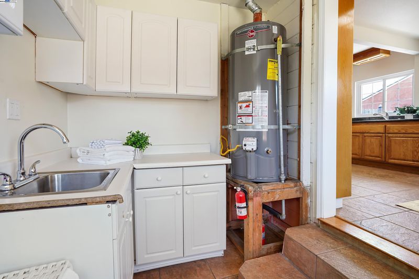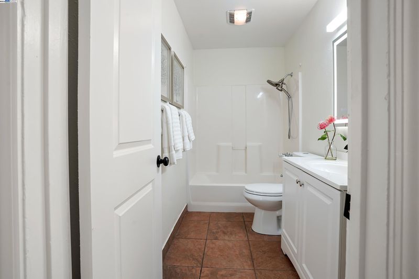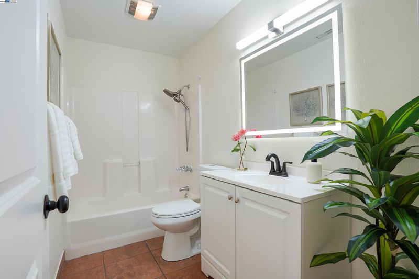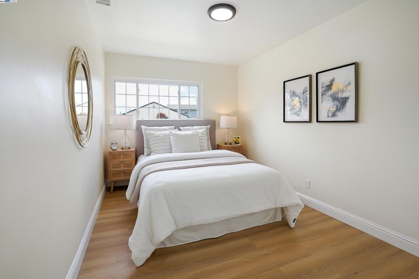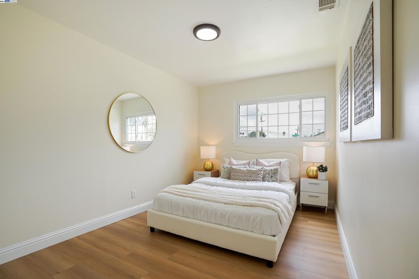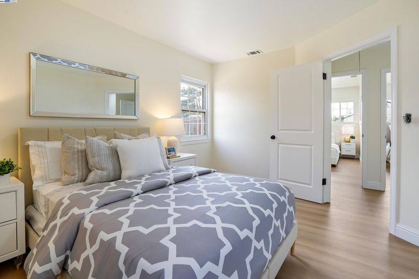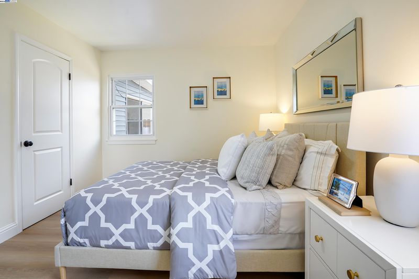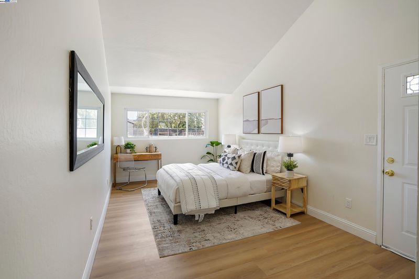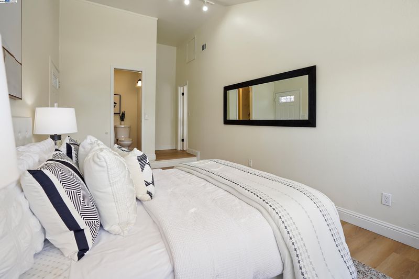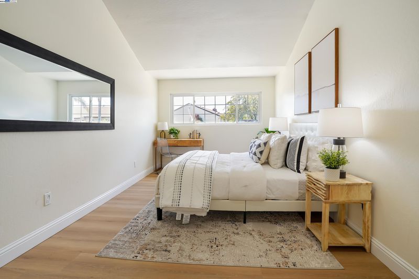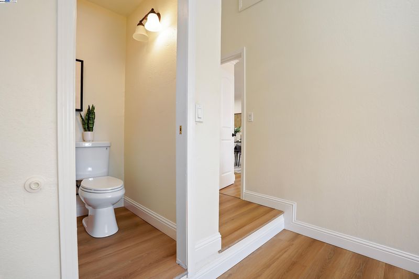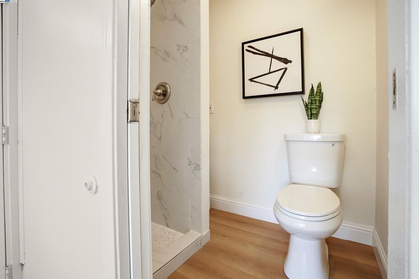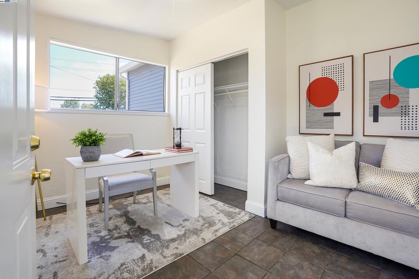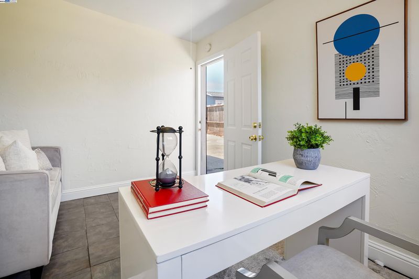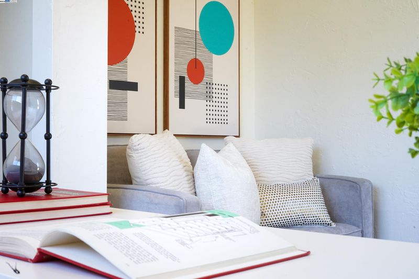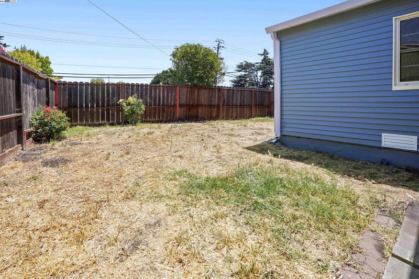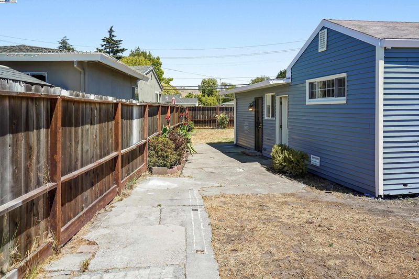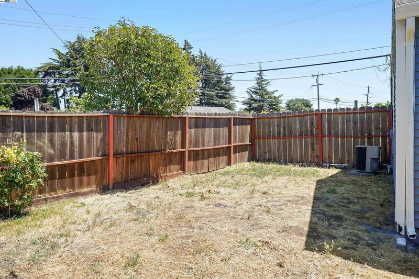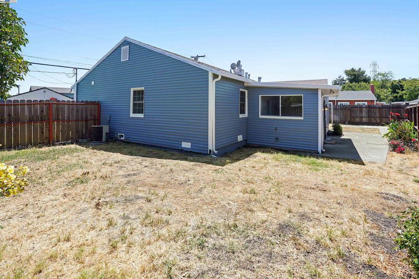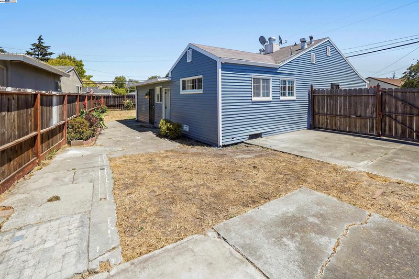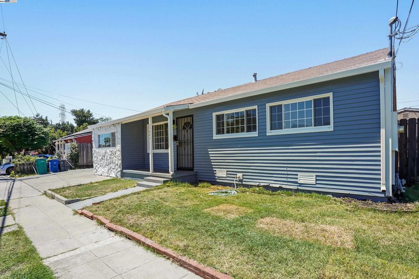
$799,888
1,552
SQ FT
$515
SQ/FT
25807 Stanwood Ave
@ Underwood - Harder, Hayward
- 5 Bed
- 2 Bath
- 0 Park
- 1,552 sqft
- Hayward
-

This updated 5-bedroom, 2-bath home sits on a spacious corner lot and offers a great mix of comfort, function, and convenience. Inside, the home features brand new laminate flooring and baseboards throughout, giving it a clean and modern look. Fresh interior and exterior paint make everything feel fresh and bright. New recessed lighting adds a warm, welcoming touch, and all interior doors have been replaced for a consistent, updated feel across the home. The kitchen is oversized with plenty of cabinet space and a built-in eat-in area, making it perfect for everyday meals or gatherings. There's also a separate laundry room for added convenience. The converted garage provides a flexible bonus space that could work as an extra living area, office, gym, or game room. Outside, you’ll find gated RV and boat parking—a rare and valuable feature. The corner lot offers additional space and privacy. Located just minutes from the freeway, this home is ideal for commuters. It's also close to popular spots like In-N-Out, Raising Cane’s, and Sprouts, so whether you’re grabbing a quick bite or doing grocery shopping, everything is close by. With plenty of space, modern updates, and a prime location, this move-in-ready home has everything you need.
- Current Status
- Active
- Original Price
- $799,888
- List Price
- $799,888
- On Market Date
- Jul 23, 2025
- Property Type
- Detached
- D/N/S
- Harder
- Zip Code
- 94544
- MLS ID
- 41105813
- APN
- 4541525
- Year Built
- 1952
- Stories in Building
- 1
- Possession
- Close Of Escrow
- Data Source
- MAXEBRDI
- Origin MLS System
- BAY EAST
Montessori Children's House Of Hayward
Private K-3 Montessori, Elementary, Coed
Students: 65 Distance: 0.1mi
Bayside Seventh-Day Adventist Christian
Private 1-8 Elementary, Religious, Coed
Students: 22 Distance: 0.4mi
Schafer Park Elementary School
Public K-6 Elementary
Students: 778 Distance: 0.4mi
Northstar School
Private K-8 Elementary, Religious, Coed
Students: 142 Distance: 0.5mi
Glassbrook Elementary School
Public K-6 Elementary
Students: 515 Distance: 0.5mi
Park Elementary School
Public K-6 Elementary, Yr Round
Students: 532 Distance: 0.7mi
- Bed
- 5
- Bath
- 2
- Parking
- 0
- RV/Boat Parking, Side Yard Access, Other, On Street
- SQ FT
- 1,552
- SQ FT Source
- Measured
- Lot SQ FT
- 6,336.0
- Lot Acres
- 0.15 Acres
- Pool Info
- None
- Kitchen
- Dishwasher, Gas Range, Microwave, Refrigerator, Stone Counters, Eat-in Kitchen, Gas Range/Cooktop, Pantry
- Cooling
- Central Air
- Disclosures
- Other - Call/See Agent
- Entry Level
- Exterior Details
- Back Yard, Front Yard, Side Yard, Other
- Flooring
- Laminate
- Foundation
- Fire Place
- None
- Heating
- Forced Air
- Laundry
- Hookups Only, Laundry Room
- Main Level
- 5 Bedrooms, 2 Baths, Main Entry
- Possession
- Close Of Escrow
- Basement
- Crawl Space
- Architectural Style
- Ranch
- Construction Status
- Existing
- Additional Miscellaneous Features
- Back Yard, Front Yard, Side Yard, Other
- Location
- Corner Lot, Level
- Roof
- Composition Shingles
- Water and Sewer
- Public
- Fee
- Unavailable
MLS and other Information regarding properties for sale as shown in Theo have been obtained from various sources such as sellers, public records, agents and other third parties. This information may relate to the condition of the property, permitted or unpermitted uses, zoning, square footage, lot size/acreage or other matters affecting value or desirability. Unless otherwise indicated in writing, neither brokers, agents nor Theo have verified, or will verify, such information. If any such information is important to buyer in determining whether to buy, the price to pay or intended use of the property, buyer is urged to conduct their own investigation with qualified professionals, satisfy themselves with respect to that information, and to rely solely on the results of that investigation.
School data provided by GreatSchools. School service boundaries are intended to be used as reference only. To verify enrollment eligibility for a property, contact the school directly.
