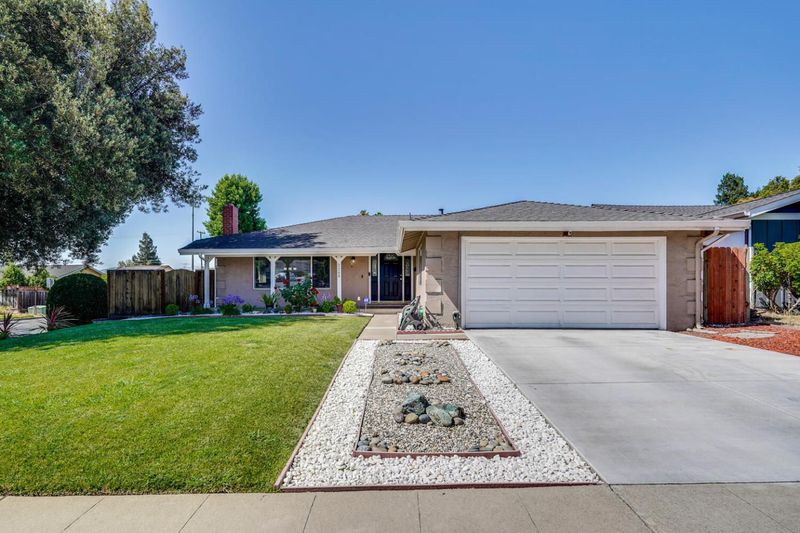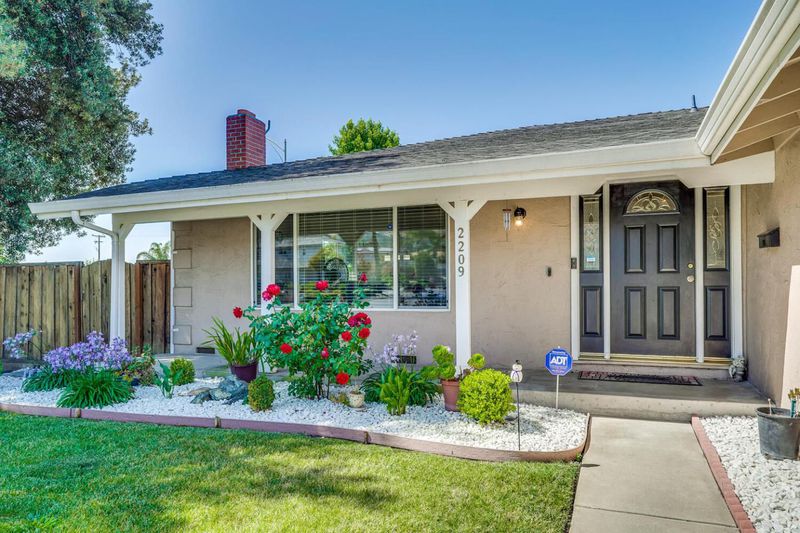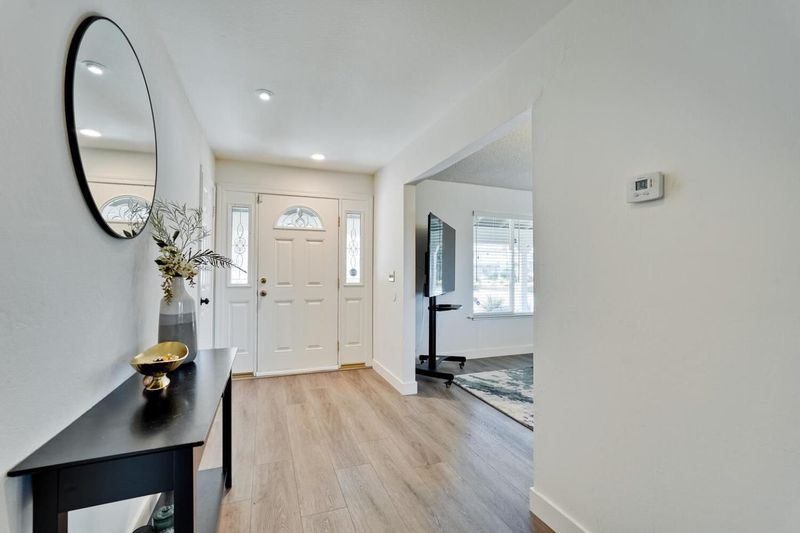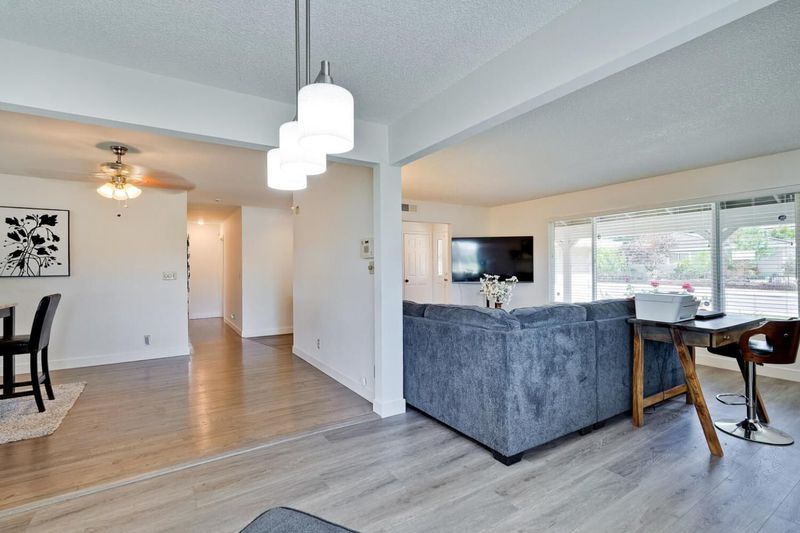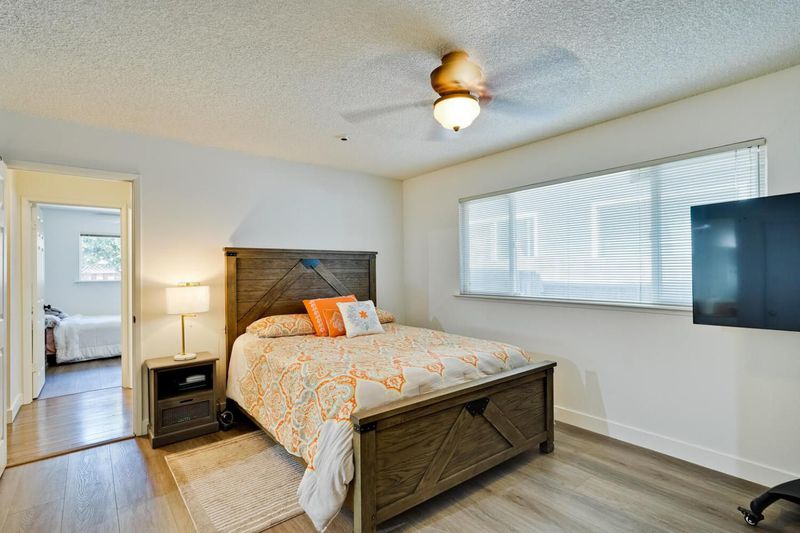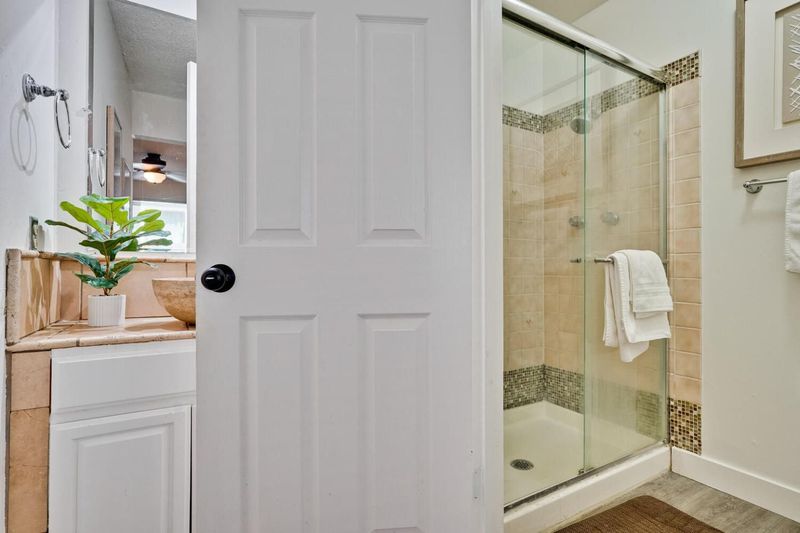
$1,399,888
1,472
SQ FT
$951
SQ/FT
2209 Fairmont Drive
@ Cuesta - 4 - Alum Rock, San Jose
- 3 Bed
- 2 Bath
- 2 Park
- 1,472 sqft
- SAN JOSE
-

This highly sought-after Evergreen neighborhood home is nestled on a corner lot in a well-established community, offering a bright and open floor plan, a newer roof, fresh interior and exterior paint, redesigned front yard, and a remodeled backyard featuring lush landscaping, a newer fence, wood deck, paver patio, and a secluded hot tub, perfect for entertaining guests. Inside, the spacious family room seamlessly transitions into a contemporary eat-in kitchen, complete with hardwood floors, newer appliances, and granite countertops. Conveniently located near major freeways, schools, popular restaurants, grocery stores, banks, Eastridge Mall, Lake Cunningham, and Calibunga Waterpark.
- Days on Market
- 11 days
- Current Status
- Active
- Original Price
- $1,399,888
- List Price
- $1,399,888
- On Market Date
- Aug 7, 2025
- Property Type
- Single Family Home
- Area
- 4 - Alum Rock
- Zip Code
- 95148
- MLS ID
- ML82017237
- APN
- 652-17-010
- Year Built
- 1968
- Stories in Building
- 1
- Possession
- COE
- Data Source
- MLSL
- Origin MLS System
- MLSListings, Inc.
Valle Vista Elementary School
Public K-5 Elementary
Students: 349 Distance: 0.3mi
Ida Jew Academy
Charter K-8 Elementary, Coed
Students: 612 Distance: 0.5mi
August Boeger Middle School
Public 6-8 Middle
Students: 556 Distance: 0.5mi
Robert Sanders Elementary School
Public K-5 Elementary
Students: 419 Distance: 0.8mi
Cedar Grove Elementary School
Public K-6 Elementary
Students: 590 Distance: 0.8mi
Summit Public School: Rainier
Charter 9-12 Coed
Students: 362 Distance: 0.8mi
- Bed
- 3
- Bath
- 2
- Full on Ground Floor, Granite, Shower and Tub, Stall Shower, Tile, Tub in Primary Bedroom
- Parking
- 2
- Attached Garage, On Street
- SQ FT
- 1,472
- SQ FT Source
- Unavailable
- Lot SQ FT
- 7,035.0
- Lot Acres
- 0.161501 Acres
- Kitchen
- 220 Volt Outlet, Cooktop - Gas, Countertop - Granite, Dishwasher, Exhaust Fan, Freezer, Garbage Disposal, Hood Over Range, Hookups - Gas, Oven - Built-In, Oven - Gas, Oven Range - Built-In, Gas, Refrigerator
- Cooling
- Ceiling Fan, Central AC
- Dining Room
- Formal Dining Room
- Disclosures
- NHDS Report
- Family Room
- Kitchen / Family Room Combo
- Flooring
- Hardwood, Laminate
- Foundation
- Concrete Perimeter, Crawl Space
- Fire Place
- Living Room
- Heating
- Central Forced Air, Electric, Fireplace
- Laundry
- Dryer, Electricity Hookup (220V), Gas Hookup, Inside, Washer / Dryer
- Views
- Hills, Mountains, Neighborhood
- Possession
- COE
- Architectural Style
- Traditional
- Fee
- Unavailable
MLS and other Information regarding properties for sale as shown in Theo have been obtained from various sources such as sellers, public records, agents and other third parties. This information may relate to the condition of the property, permitted or unpermitted uses, zoning, square footage, lot size/acreage or other matters affecting value or desirability. Unless otherwise indicated in writing, neither brokers, agents nor Theo have verified, or will verify, such information. If any such information is important to buyer in determining whether to buy, the price to pay or intended use of the property, buyer is urged to conduct their own investigation with qualified professionals, satisfy themselves with respect to that information, and to rely solely on the results of that investigation.
School data provided by GreatSchools. School service boundaries are intended to be used as reference only. To verify enrollment eligibility for a property, contact the school directly.
