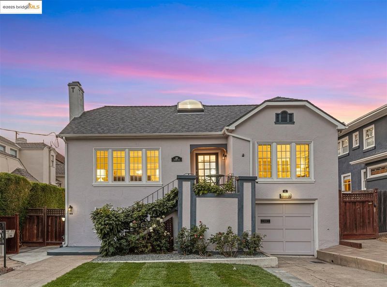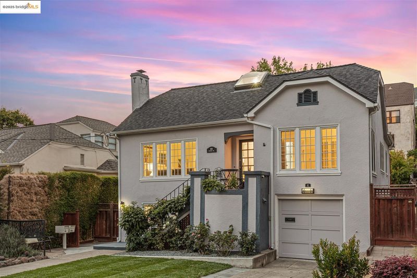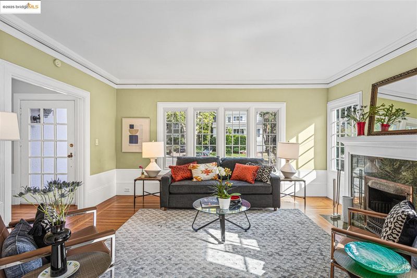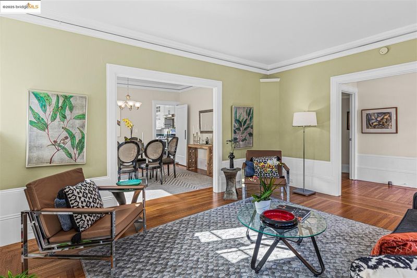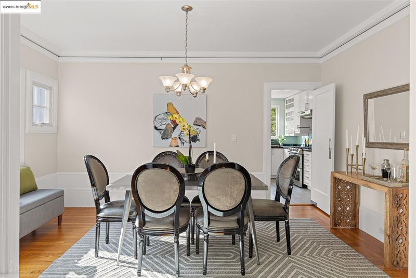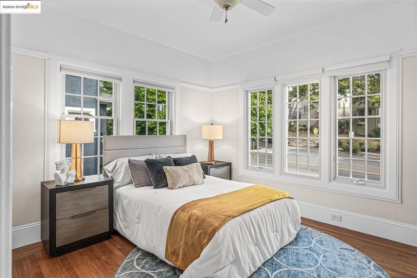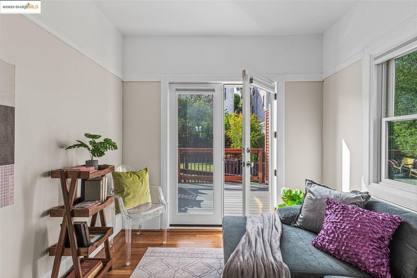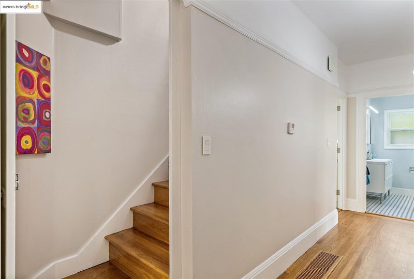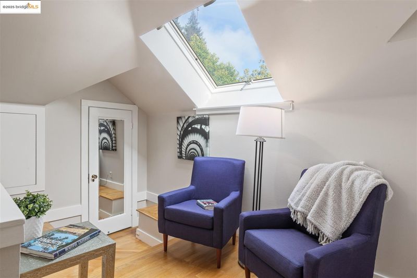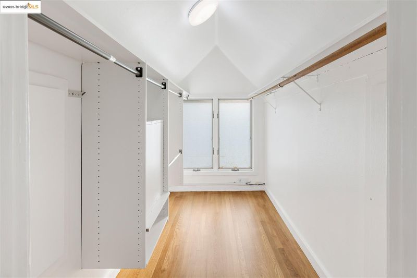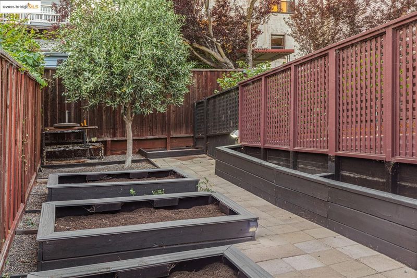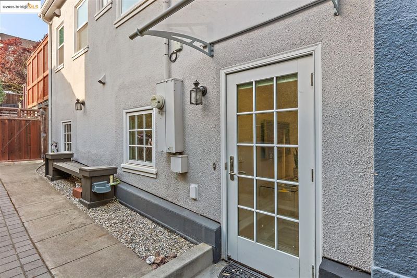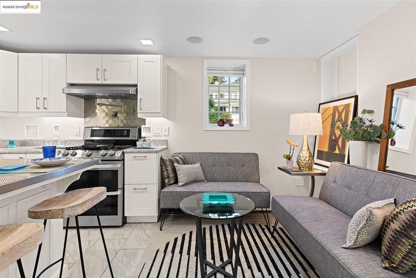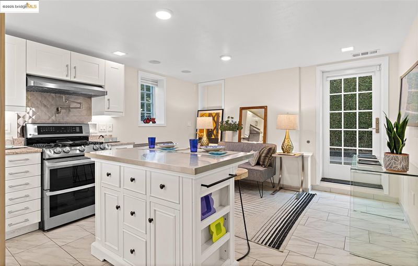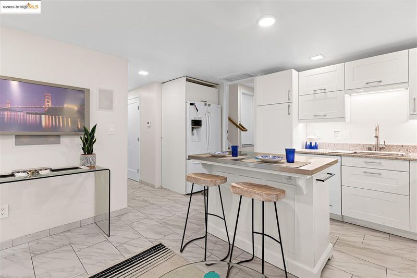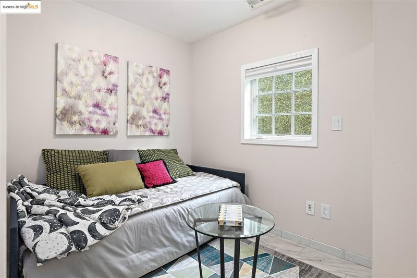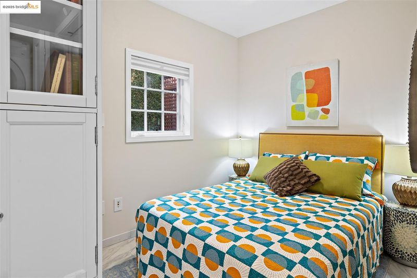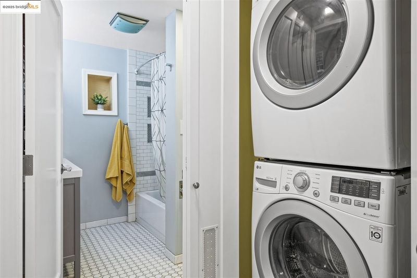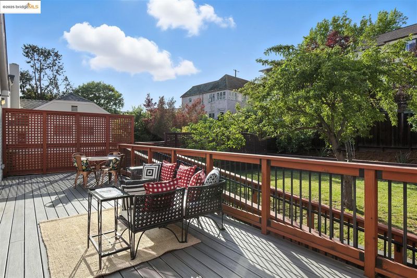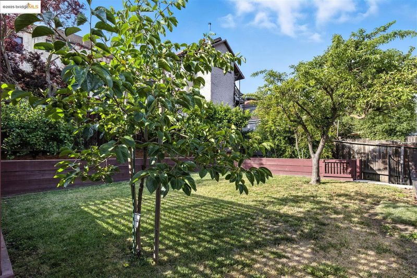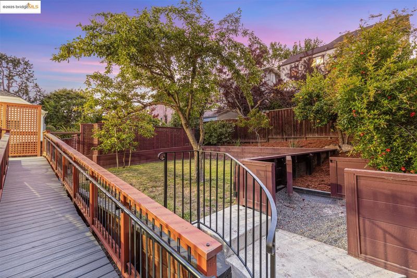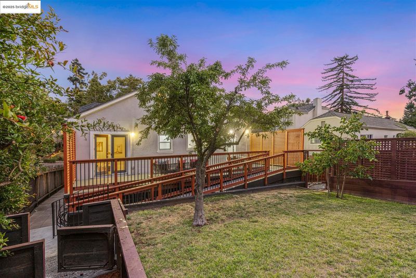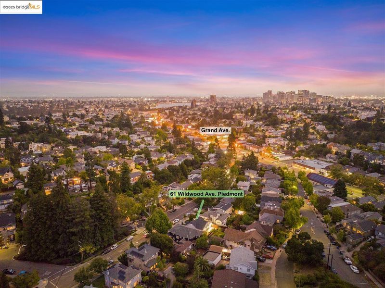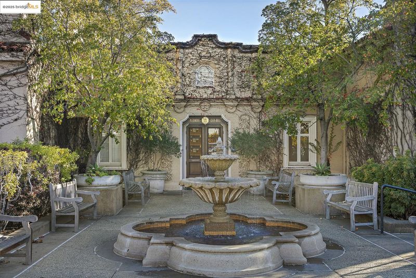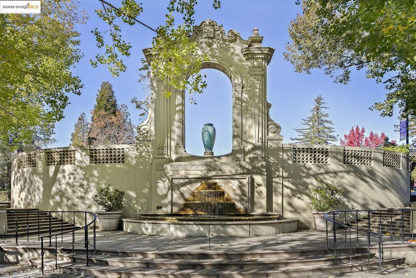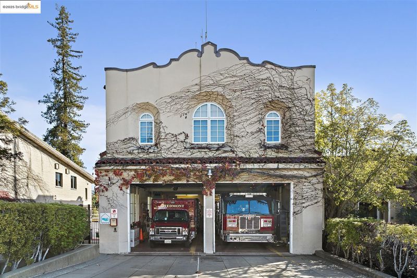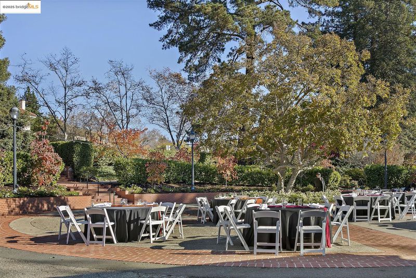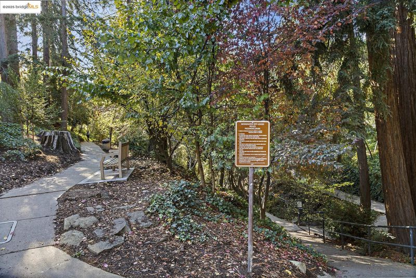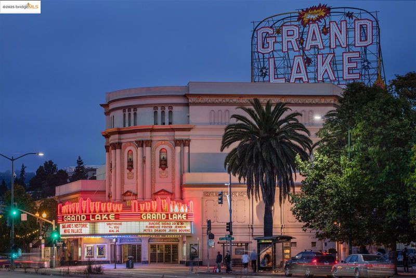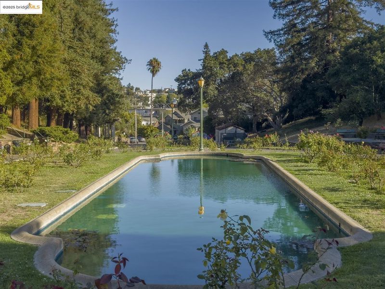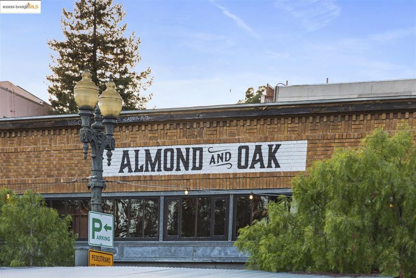
$2,398,000
2,271
SQ FT
$1,056
SQ/FT
61 Wildwood Ave
@ Grand Avenue - Piedmnt/Wildwood, Piedmont
- 6 Bed
- 4.5 (4/1) Bath
- 1 Park
- 2,271 sqft
- Piedmont
-

-
Sun Jul 27, 2:00 pm - 4:00 pm
Beautiful bungalow with meticulously maintained craftsman finishes with 6 bedrooms, updated kitchen and windows throughout. Option to use the downstairs as separate accessory dwelling unit with its private entry and separate side garden. Prolific fruit trees and a pair of nesting doves next to a sunny deck and enclosed yard.
From the façade, the home presents as a charming traditional Piedmont bungalow. Step up the entry stairs, wreathed in wisteria, and you'll find all the traditional craftsman touches and considerably more space than you'd expect. The primary suite sits at the top of the house, occupying a full floor, with the formal living room, dining room, 3 sunny bedrooms and a kitchen updated with 2 sinks, in-cabinet lighting and a pot-filler faucet over the range. Downstairs are the laundry room, tons of storage, interior connection to the garage as well as a second kitchen, living room/rumpus area and 2 bedrooms. The lower level would make for ideal home office or crafts or homework spaces, but much of the lower floor is legally recognized as a discrete accessory dwelling with private entry and a separate garden space. The nearly level backyard features a wonderful large deck and prolific fruit trees, and is fully fenced for both pets and children. Nesting doves give this home its name: the Dove's Nest.
- Current Status
- New
- Original Price
- $2,398,000
- List Price
- $2,398,000
- On Market Date
- Jul 18, 2025
- Property Type
- Detached
- D/N/S
- Piedmnt/Wildwood
- Zip Code
- 94610
- MLS ID
- 41105346
- APN
- 5146385
- Year Built
- 1931
- Stories in Building
- 3
- Possession
- Close Of Escrow
- Data Source
- MAXEBRDI
- Origin MLS System
- Bridge AOR
Beach Elementary School
Public K-5 Elementary
Students: 276 Distance: 0.3mi
Wildwood Elementary School
Public K-5 Elementary
Students: 296 Distance: 0.4mi
Millennium High Alternative School
Public 9-12 Continuation
Students: 65 Distance: 0.5mi
Piedmont Middle School
Public 6-8 Middle
Students: 651 Distance: 0.5mi
Grand Lake Montessori
Private K-1 Montessori, Elementary, Coed
Students: 175 Distance: 0.5mi
Piedmont High School
Public 9-12 Secondary
Students: 855 Distance: 0.6mi
- Bed
- 6
- Bath
- 4.5 (4/1)
- Parking
- 1
- Attached
- SQ FT
- 2,271
- SQ FT Source
- Public Records
- Lot SQ FT
- 5,550.0
- Lot Acres
- 0.13 Acres
- Pool Info
- None
- Kitchen
- Dishwasher, Gas Range, Range, Refrigerator, Breakfast Bar, Stone Counters, Disposal, Gas Range/Cooktop, Kitchen Island, Range/Oven Built-in, Other
- Cooling
- None
- Disclosures
- Other - Call/See Agent
- Entry Level
- Exterior Details
- Back Yard, Front Yard, Side Yard, Sprinklers Front
- Flooring
- Hardwood Flrs Throughout
- Foundation
- Fire Place
- Living Room
- Heating
- Forced Air
- Laundry
- Dryer, Laundry Room, Washer
- Upper Level
- Primary Bedrm Suite - 1
- Main Level
- 2 Bedrooms, 1.5 Baths, Laundry Facility
- Possession
- Close Of Escrow
- Architectural Style
- Bungalow
- Construction Status
- Existing
- Additional Miscellaneous Features
- Back Yard, Front Yard, Side Yard, Sprinklers Front
- Location
- Level, Sprinklers In Rear
- Roof
- Composition
- Water and Sewer
- Public
- Fee
- Unavailable
MLS and other Information regarding properties for sale as shown in Theo have been obtained from various sources such as sellers, public records, agents and other third parties. This information may relate to the condition of the property, permitted or unpermitted uses, zoning, square footage, lot size/acreage or other matters affecting value or desirability. Unless otherwise indicated in writing, neither brokers, agents nor Theo have verified, or will verify, such information. If any such information is important to buyer in determining whether to buy, the price to pay or intended use of the property, buyer is urged to conduct their own investigation with qualified professionals, satisfy themselves with respect to that information, and to rely solely on the results of that investigation.
School data provided by GreatSchools. School service boundaries are intended to be used as reference only. To verify enrollment eligibility for a property, contact the school directly.
