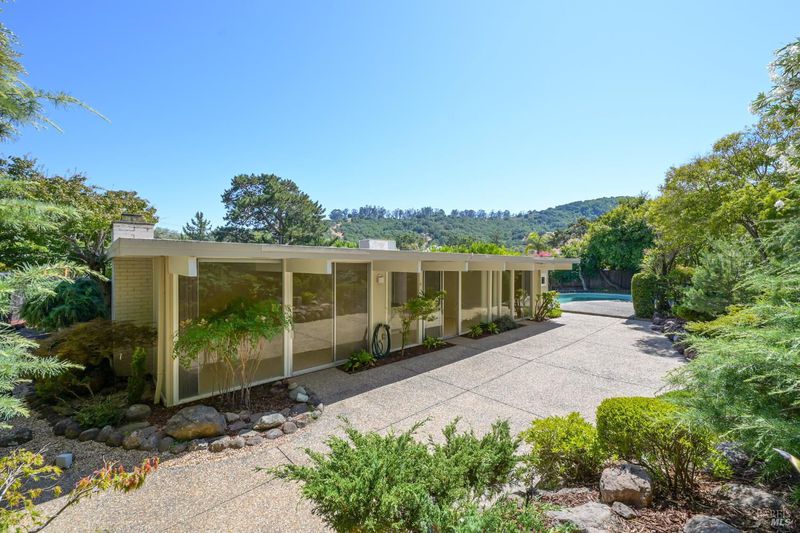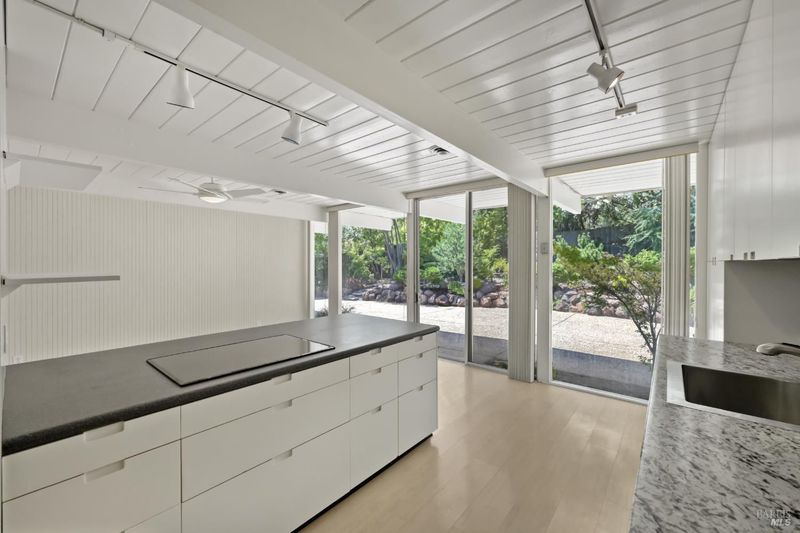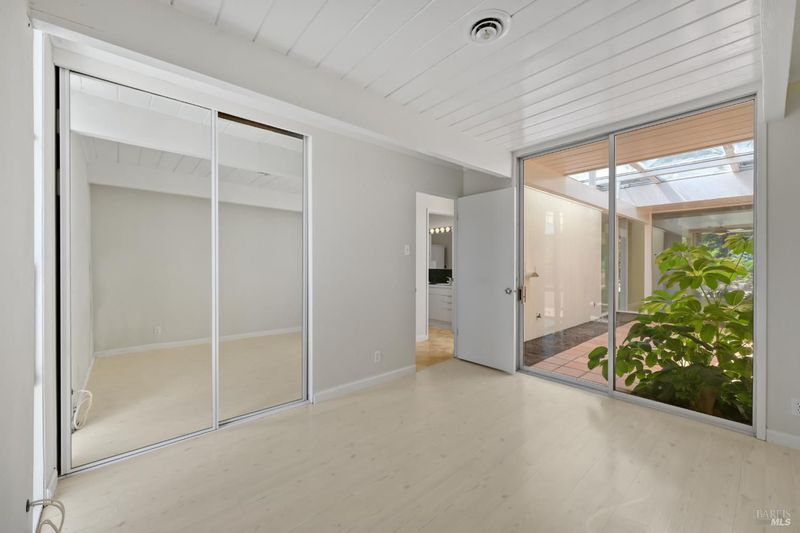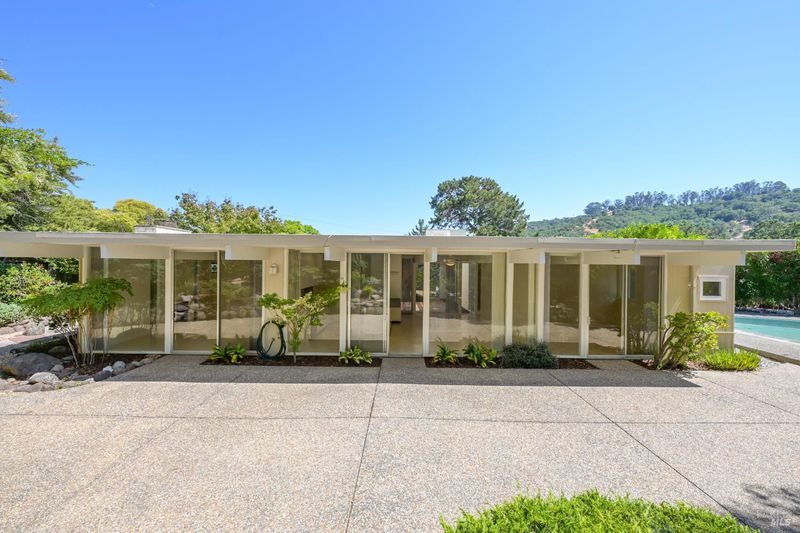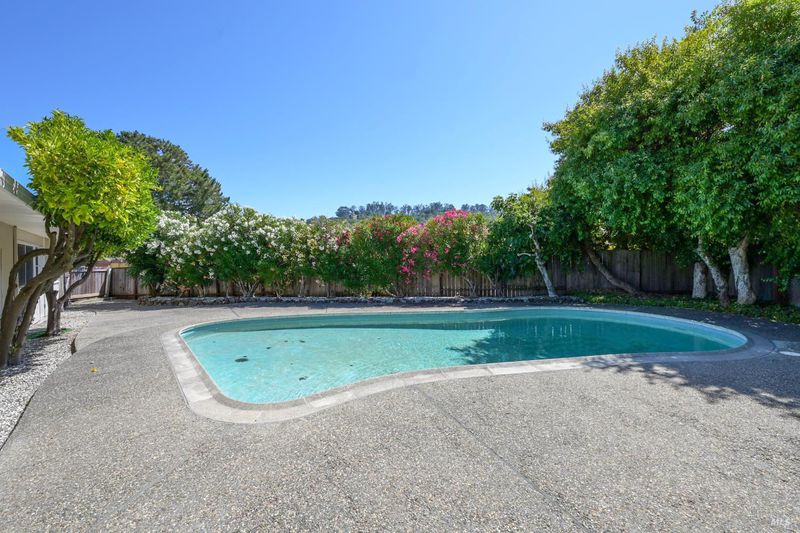
$1,395,000
1,827
SQ FT
$764
SQ/FT
15 Don Timoteo Court
@ Nova Albion Way - San Rafael
- 4 Bed
- 2 Bath
- 4 Park
- 1,827 sqft
- San Rafael
-

-
Sun Jul 13, 12:00 pm - 3:00 pm
Classic Eichler canvas awaits your masterpiece! Privately set on a tranquil cul-de-sac, this home rests on a generous lot embraced by flourishing landscaped grounds, creating a truly desirable and scenic retreat. The secluded rear yard showcases an inviting pool, setting the tone for a welcoming escape to relax, unwind, and shape into your own personal oasis. Designed for those who appreciate the iconic Eichler aesthetic, this 4-bedroom, 2-bath residence features a central atrium, signature floor-to-ceiling glass walls, and an effortless integration of indoor and outdoor spaces. The seamless flow encourages abundant natural light and a deep connection to the peaceful surroundings. Whether you're drawn to the architectural pedigree, the potential to customize, or the serene setting, this property offers a unique blend of character and possibility. Don't miss the chance to create your own magical paradise in a truly iconic home.
- Days on Market
- 1 day
- Current Status
- Active
- Original Price
- $1,395,000
- List Price
- $1,395,000
- On Market Date
- Jul 3, 2025
- Property Type
- Single Family Residence
- Area
- San Rafael
- Zip Code
- 94903
- MLS ID
- 325053409
- APN
- 175-271-19
- Year Built
- 1960
- Stories in Building
- Unavailable
- Possession
- Close Of Escrow
- Data Source
- BAREIS
- Origin MLS System
Terra Linda High School
Public 9-12 Secondary
Students: 1230 Distance: 0.1mi
San Rafael Adult Education
Public n/a Adult Education
Students: NA Distance: 0.3mi
Vallecito Elementary School
Public K-5 Elementary
Students: 476 Distance: 0.5mi
Mark Day School
Private K-8 Elementary, Nonprofit
Students: 380 Distance: 0.6mi
Sun Valley Elementary School
Public K-5 Elementary
Students: 501 Distance: 1.0mi
Phoenix Academy
Charter 9-12 Secondary
Students: 6 Distance: 1.0mi
- Bed
- 4
- Bath
- 2
- Shower Stall(s), Walk-In Closet
- Parking
- 4
- Attached, Garage Facing Front, Interior Access, Side-by-Side
- SQ FT
- 1,827
- SQ FT Source
- Assessor Auto-Fill
- Lot SQ FT
- 9,500.0
- Lot Acres
- 0.2181 Acres
- Pool Info
- Built-In, Pool Cover, Pool Sweep
- Kitchen
- Pantry Cabinet
- Cooling
- Ceiling Fan(s), Central
- Living Room
- Open Beam Ceiling
- Flooring
- Carpet, Laminate, Linoleum, Other
- Fire Place
- Brick, Living Room
- Heating
- Central, Fireplace(s), Radiant Floor
- Laundry
- Cabinets, Inside Room, Washer/Dryer Stacked Included
- Main Level
- Bedroom(s), Dining Room, Family Room, Full Bath(s), Garage, Kitchen, Living Room, Primary Bedroom
- Possession
- Close Of Escrow
- Architectural Style
- Mid-Century, Other
- Fee
- $0
MLS and other Information regarding properties for sale as shown in Theo have been obtained from various sources such as sellers, public records, agents and other third parties. This information may relate to the condition of the property, permitted or unpermitted uses, zoning, square footage, lot size/acreage or other matters affecting value or desirability. Unless otherwise indicated in writing, neither brokers, agents nor Theo have verified, or will verify, such information. If any such information is important to buyer in determining whether to buy, the price to pay or intended use of the property, buyer is urged to conduct their own investigation with qualified professionals, satisfy themselves with respect to that information, and to rely solely on the results of that investigation.
School data provided by GreatSchools. School service boundaries are intended to be used as reference only. To verify enrollment eligibility for a property, contact the school directly.
