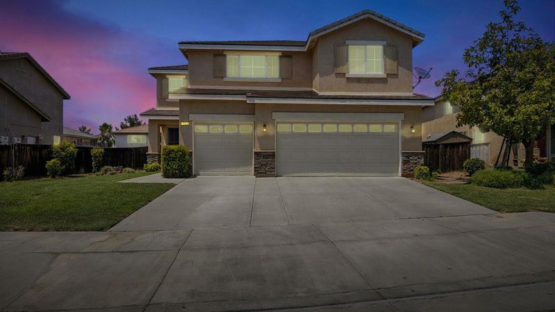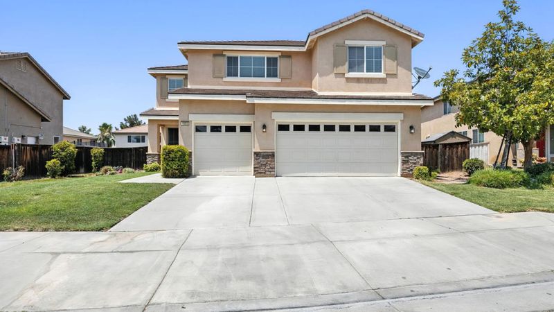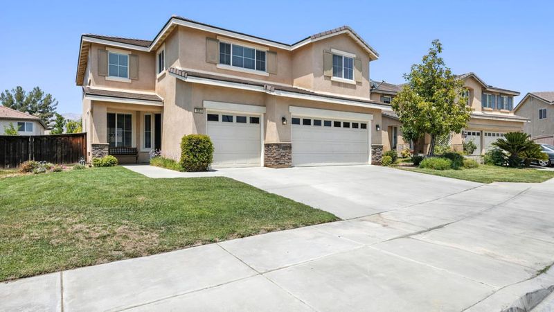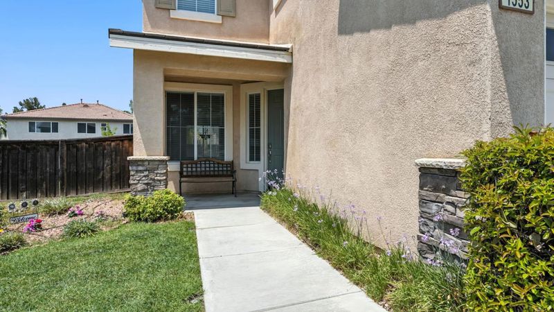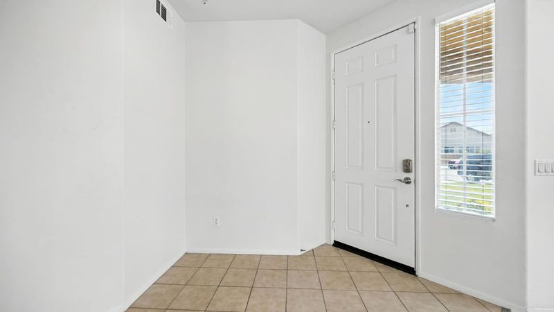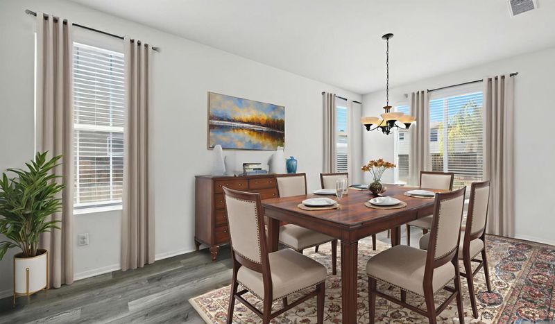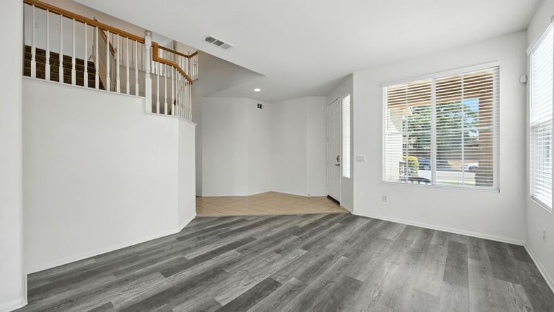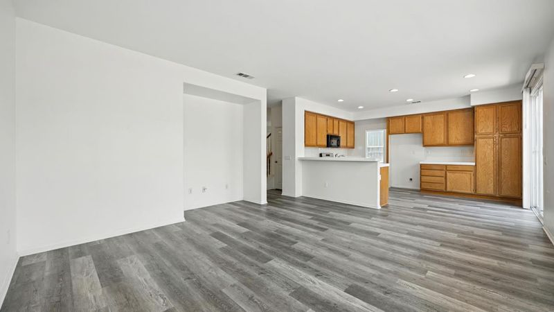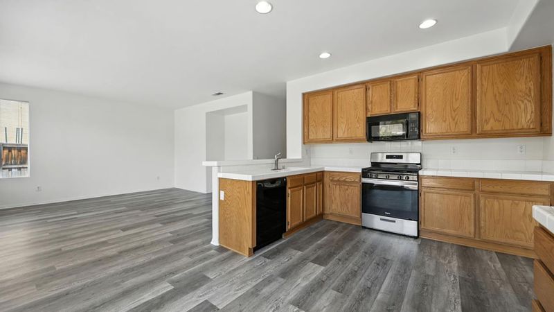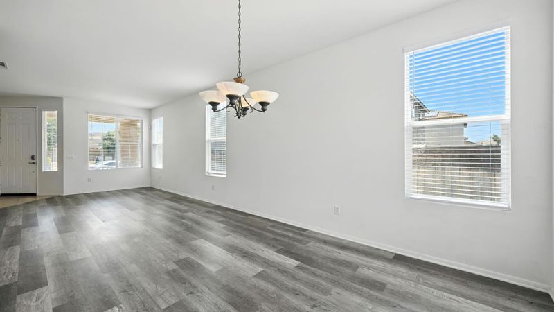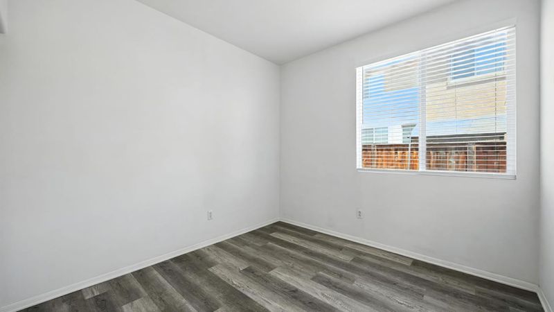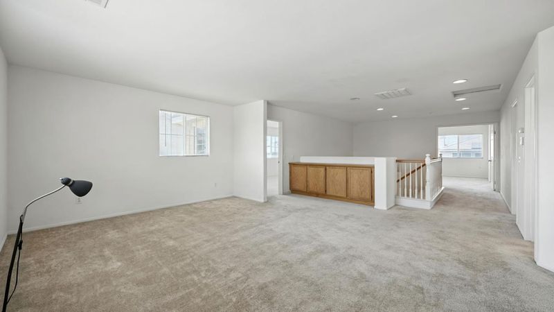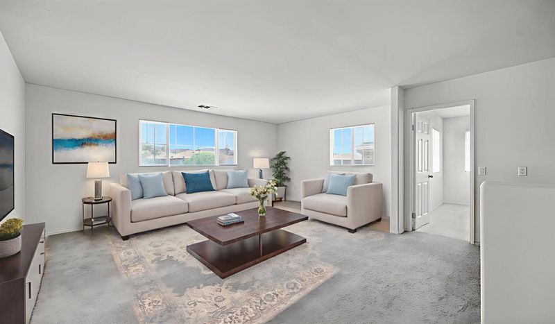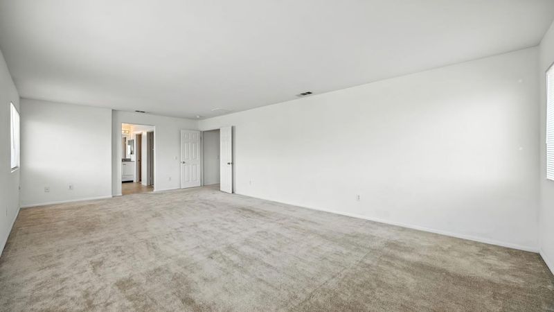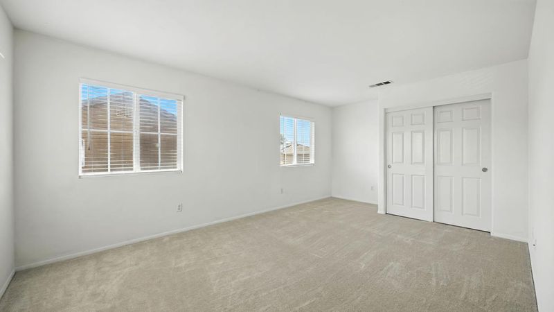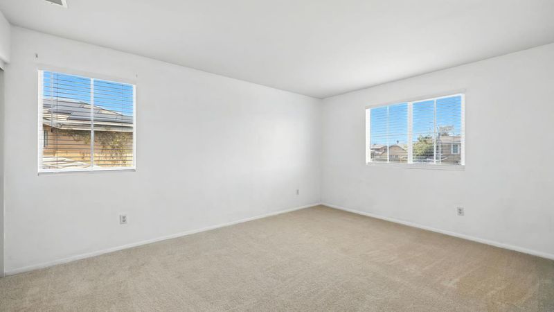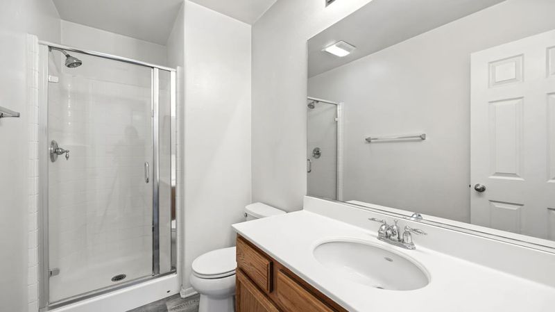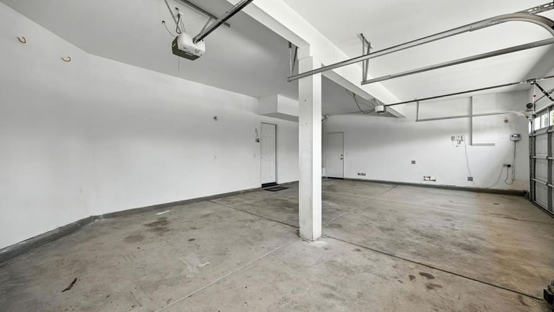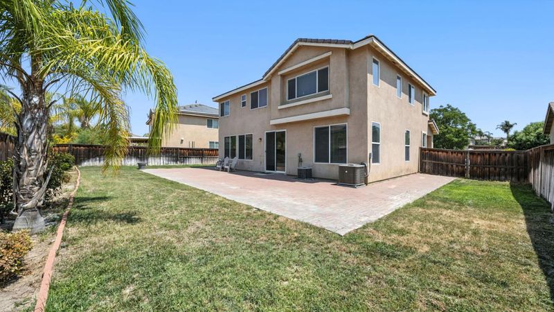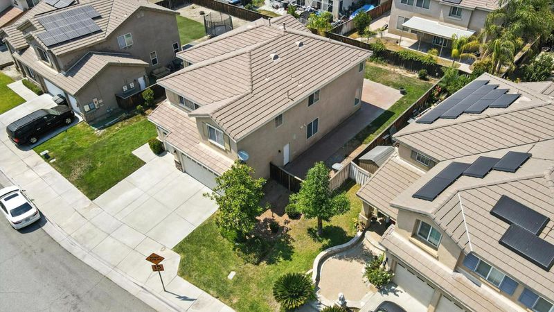
$549,000
3,003
SQ FT
$183
SQ/FT
1553 Coldridge Circle
@ Hemmingway Pl - San Jacinto
- 5 Bed
- 3 Bath
- 3 Park
- 3,003 sqft
- SAN JACINTO
-

-
Wed Jul 23, 5:00 pm - 7:00 pm
-
Fri Jul 25, 4:00 pm - 7:00 pm
-
Sat Jul 26, 12:00 pm - 3:00 pm
-
Sun Jul 27, 12:00 pm - 3:00 pm
-
Mon Jul 28, 4:00 pm - 6:00 pm
-
Sun Aug 3, 2:00 pm - 5:00 pm
Welcome home to 1553 Coldridge Circle, a spacious 5-bedroom, 3-bathroom home offering nearly 3,000 sqft of living space on a generous 7,405 sqft lot. Built in 2005 and thoughtfully updated throughout, this move-in ready home features brand new waterproof flooring on the main level and upstairs bathroom, new carpet in 3 upstairs bedrooms, and fresh interior paint. The open-concept layout includes a gourmet kitchen with breakfast nook, recently installed range, a large family room, and a versatile upstairs loft-ideal as a second living area, office, or playroom. One bedroom is conveniently located downstairs, perfect for multi-generational living or a dedicated home office. The oversized primary suite features a granite vanity and ample closet space. Additional highlights include a newer A/C unit for the second floor, newer water heater, mostly new blinds, and a spacious backyard with brick pavers-ideal for entertaining. Conveniently located near parks, shopping, schools, Diamond Valley Lake, San Jacinto Mountains, and Soboba Casino Resort. Do not miss your opportunity to own this upgraded home in a great San Jacinto location!
- Days on Market
- 6 days
- Current Status
- Active
- Original Price
- $549,000
- List Price
- $549,000
- On Market Date
- Jul 17, 2025
- Property Type
- Single Family Home
- Area
- Zip Code
- 92583
- MLS ID
- ML82015021
- APN
- 438-561-017
- Year Built
- 2005
- Stories in Building
- 2
- Possession
- Unavailable
- Data Source
- MLSL
- Origin MLS System
- MLSListings, Inc.
Park Hill Elementary School
Public K-5 Elementary, Yr Round
Students: 846 Distance: 0.4mi
North Mountain Middle School
Public 6-8 Middle
Students: 1056 Distance: 0.9mi
Estudillo Elementary School
Public K-5 Elementary
Students: 675 Distance: 1.0mi
Noli Indian School
Private 6-12 Coed
Students: 127 Distance: 1.3mi
Hyatt Elementary School
Public K-5 Elementary
Students: 416 Distance: 1.3mi
Parkway Baptist Academy
Private 1-12
Students: 6 Distance: 1.4mi
- Bed
- 5
- Bath
- 3
- Parking
- 3
- Attached Garage
- SQ FT
- 3,003
- SQ FT Source
- Unavailable
- Lot SQ FT
- 7,405.0
- Lot Acres
- 0.169995 Acres
- Cooling
- Central AC
- Dining Room
- Dining Area in Living Room
- Disclosures
- Natural Hazard Disclosure
- Family Room
- Separate Family Room
- Foundation
- Concrete Perimeter and Slab
- Heating
- Central Forced Air
- Fee
- Unavailable
MLS and other Information regarding properties for sale as shown in Theo have been obtained from various sources such as sellers, public records, agents and other third parties. This information may relate to the condition of the property, permitted or unpermitted uses, zoning, square footage, lot size/acreage or other matters affecting value or desirability. Unless otherwise indicated in writing, neither brokers, agents nor Theo have verified, or will verify, such information. If any such information is important to buyer in determining whether to buy, the price to pay or intended use of the property, buyer is urged to conduct their own investigation with qualified professionals, satisfy themselves with respect to that information, and to rely solely on the results of that investigation.
School data provided by GreatSchools. School service boundaries are intended to be used as reference only. To verify enrollment eligibility for a property, contact the school directly.
