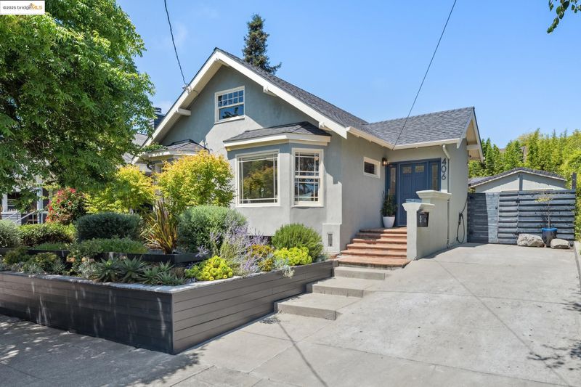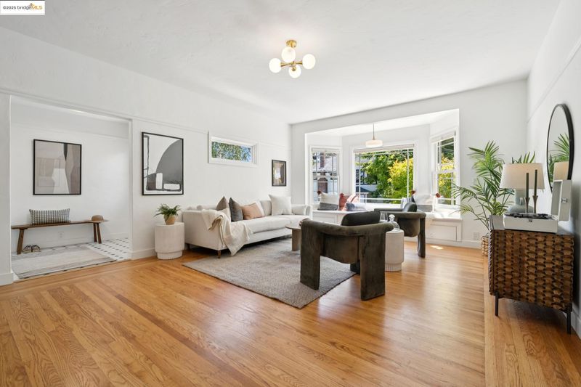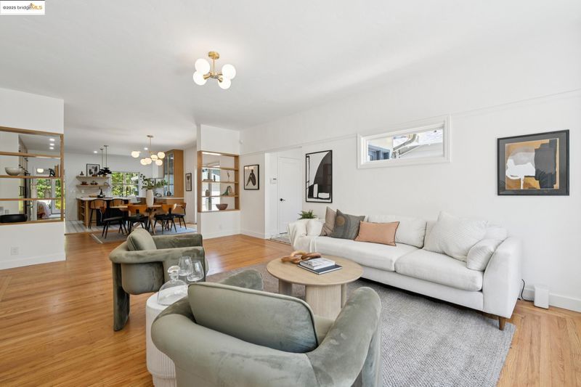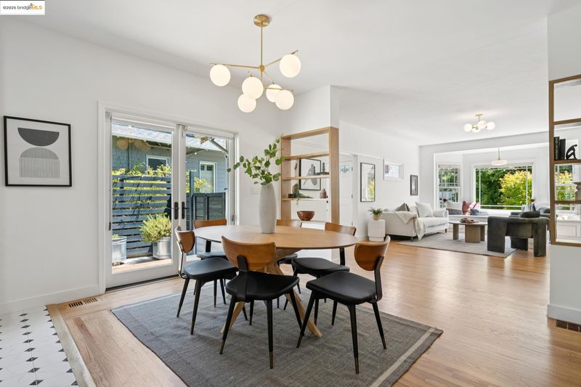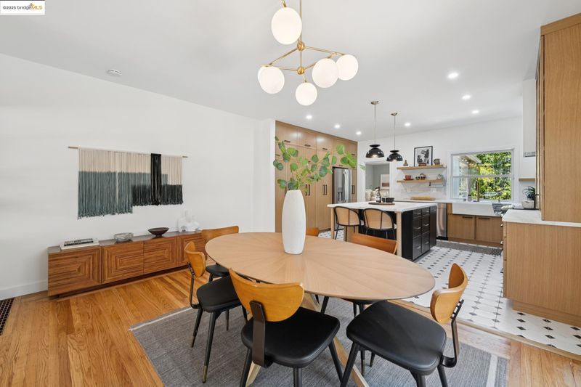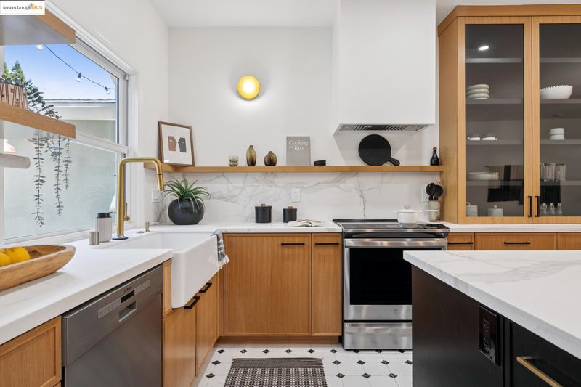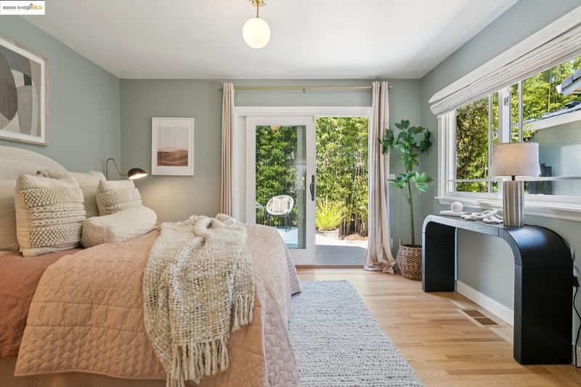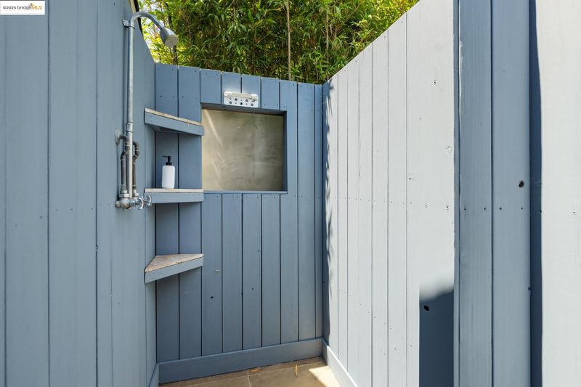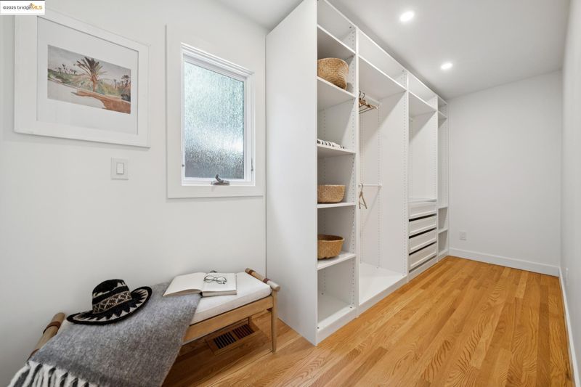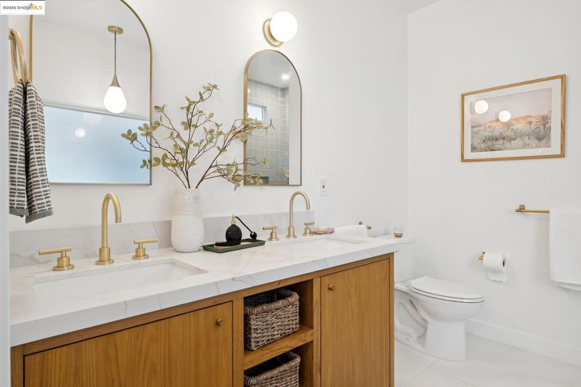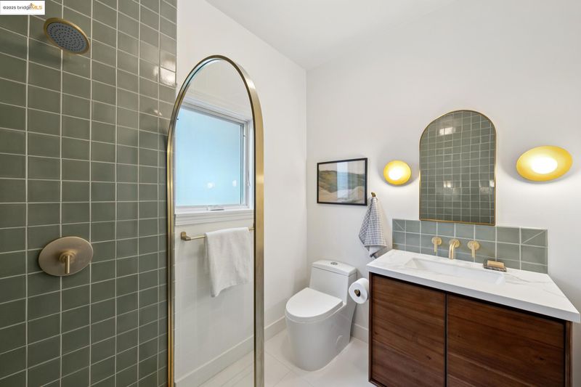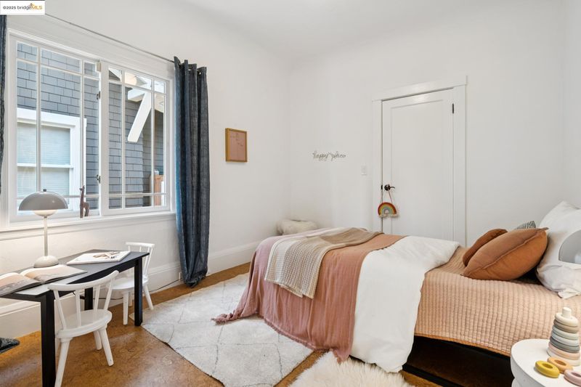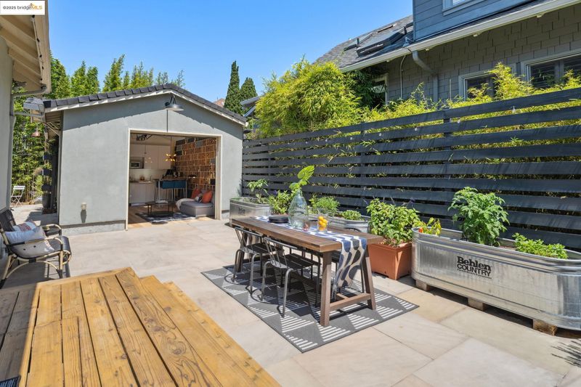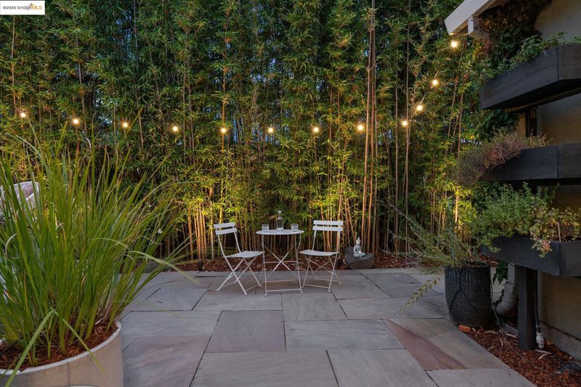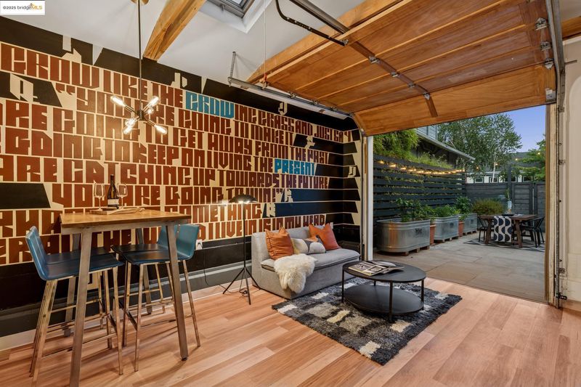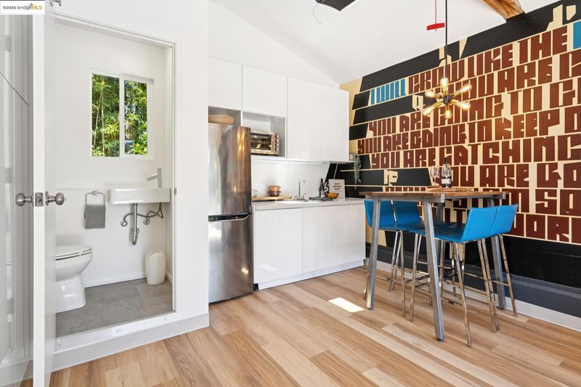
$1,550,000
1,620
SQ FT
$957
SQ/FT
406 62nd St
@ Colby - Rockridge, Oakland
- 3 Bed
- 2 Bath
- 0 Park
- 1,620 sqft
- Oakland
-

-
Sun Aug 17, 2:00 pm - 4:00 pm
Come see this great house!
Welcome to your dreamy Rockridge retreat! This reimagined single-level bungalow brings serious style and none of the stress to one of Oakland’s most beloved neighborhoods. Step into a bright, open layout with high ceilings and a cozy bay window seat—perfect for morning coffee or lazy Sundays. The swoon-worthy designer kitchen features gorgeous countertops, a farmhouse sink with a picture window, a massive island, and custom cabinetry that includes hidden laundry, pantry, and more. The primary suite is a luxurious private haven, designed with relaxation and restoration in mind. The spa-inspired bathroom, large walk-in closet, and direct access to your private outdoor oasis give off staycation vibes. Soak in the Japanese hot tub, rinse off under the outdoor shower, and take in the sounds of the bamboo garden’s water feature. Need space to create, work, or chill? The detached garage is now a cool studio with a wet bar, half bath, custom mural, and roll-up door—ready for whatever you dream up. Just a quick stroll to College Ave, Market Hall, Rockridge BART, and all your favorite local spots. Living here means you’re never far from what you need—and even closer to what you love. This home checks every box—style, comfort, and location. Come fall in love!
- Current Status
- New
- Original Price
- $1,550,000
- List Price
- $1,550,000
- On Market Date
- Aug 8, 2025
- Property Type
- Detached
- D/N/S
- Rockridge
- Zip Code
- 94609
- MLS ID
- 41107488
- APN
- 1613923
- Year Built
- 1916
- Stories in Building
- 1
- Possession
- Close Of Escrow
- Data Source
- MAXEBRDI
- Origin MLS System
- Bridge AOR
Peralta Elementary School
Public K-5 Elementary
Students: 331 Distance: 0.1mi
Escuela Bilingüe Internacional
Private PK-8 Alternative, Preschool Early Childhood Center, Elementary, Nonprofit
Students: 385 Distance: 0.2mi
Mentoring Academy
Private 8-12 Coed
Students: 24 Distance: 0.3mi
Claremont Middle School
Public 6-8 Middle
Students: 485 Distance: 0.3mi
Sankofa Academy
Public PK-5 Elementary
Students: 189 Distance: 0.4mi
Leconte Elementary School
Public K-5 Elementary
Students: 320 Distance: 0.7mi
- Bed
- 3
- Bath
- 2
- Parking
- 0
- Converted Garage, Off Street, Garage Door Opener
- SQ FT
- 1,620
- SQ FT Source
- Measured
- Lot SQ FT
- 5,000.0
- Lot Acres
- 0.12 Acres
- Pool Info
- None
- Kitchen
- Dishwasher, Double Oven, Electric Range, Microwave, Refrigerator, Tankless Water Heater, Breakfast Bar, Counter - Solid Surface, Eat-in Kitchen, Electric Range/Cooktop, Disposal, Kitchen Island, Pantry, Updated Kitchen
- Cooling
- None
- Disclosures
- Disclosure Package Avail
- Entry Level
- Exterior Details
- Back Yard, Front Yard, Garden/Play, Side Yard
- Flooring
- Hardwood, Tile, Cork
- Foundation
- Fire Place
- None
- Heating
- Central
- Laundry
- Dryer, Washer, In Kitchen
- Main Level
- 3 Bedrooms, 2 Baths, Primary Bedrm Suite - 1
- Possession
- Close Of Escrow
- Architectural Style
- Bungalow
- Non-Master Bathroom Includes
- Tile, Updated Baths
- Construction Status
- Existing
- Additional Miscellaneous Features
- Back Yard, Front Yard, Garden/Play, Side Yard
- Location
- Level, Back Yard, Front Yard, Landscaped
- Roof
- Composition Shingles
- Water and Sewer
- Public
- Fee
- Unavailable
MLS and other Information regarding properties for sale as shown in Theo have been obtained from various sources such as sellers, public records, agents and other third parties. This information may relate to the condition of the property, permitted or unpermitted uses, zoning, square footage, lot size/acreage or other matters affecting value or desirability. Unless otherwise indicated in writing, neither brokers, agents nor Theo have verified, or will verify, such information. If any such information is important to buyer in determining whether to buy, the price to pay or intended use of the property, buyer is urged to conduct their own investigation with qualified professionals, satisfy themselves with respect to that information, and to rely solely on the results of that investigation.
School data provided by GreatSchools. School service boundaries are intended to be used as reference only. To verify enrollment eligibility for a property, contact the school directly.
