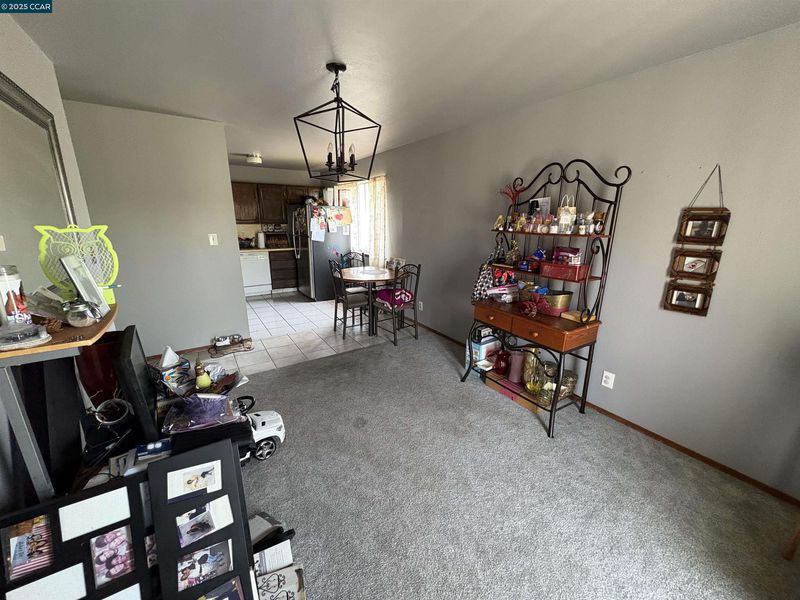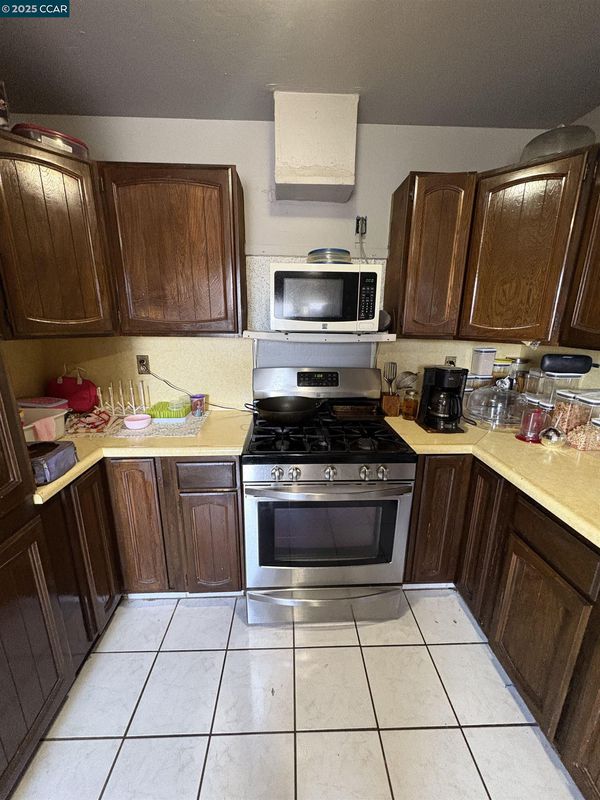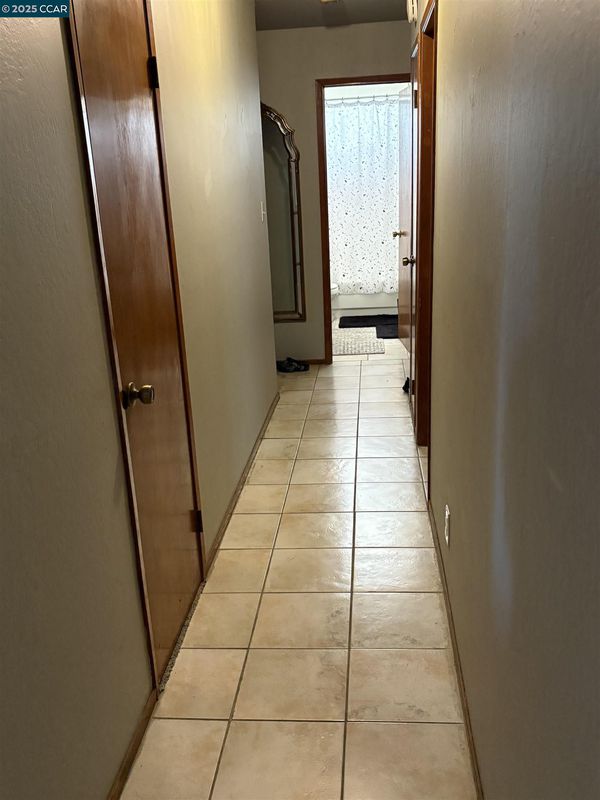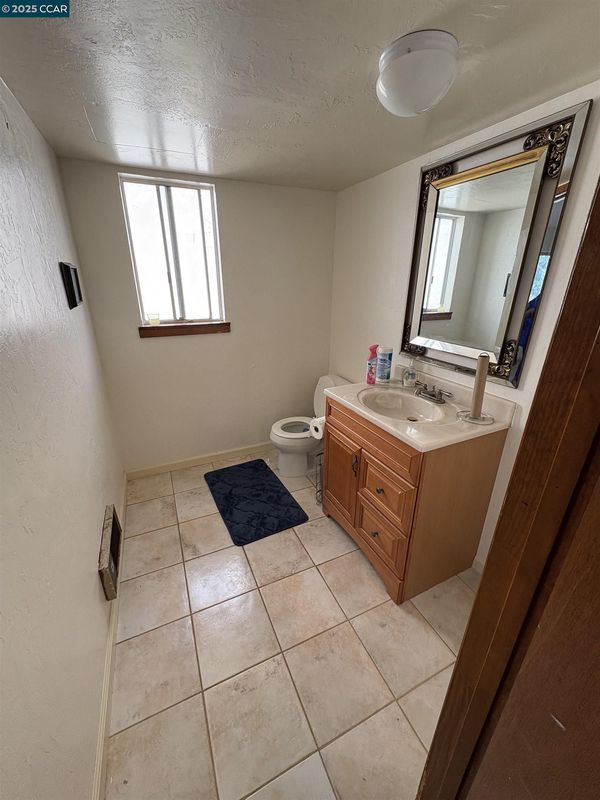
$950,000
2,580
SQ FT
$368
SQ/FT
9501 Castlewood Street
@ Encina Way - Golf Links, Oakland
- 3 Bed
- 2.5 (2/1) Bath
- 2 Park
- 2,580 sqft
- Oakland
-

Call Verilyn Bellamy, Realtor (510) 227-0874. Welcome to your dream home nestled in a peaceful neighborhood—where comfort, style, and space come together seamlessly. This beautiful 3-story property offers sweeping views, generous living areas, and the perfect layout for relaxing and entertaining. Enjoy tile and carpet flooring throughout, with a beautifully appointed kitchen featuring glistening maple cabinets and stainless steel appliances. Upstairs, you’ll find three spacious bedrooms and two full bathrooms, providing a private sanctuary for the entire household. The lower level is a true showstopper! A massive den or second living room area surrounded by windows that bathe the space in natural light, complete with its own bathroom. Enjoy an abundance of storage space ensuring there's room for everything and everyone. Conveniently located with quick access to Highways 580, 880, and 13, your daily commute becomes effortless. The seller is very motivated and open to negotiations! Don't wait, come see this exceptional home today and imagine the possibilities! A rare opportunity you don’t want to miss. Property to be sold “AS IS.”
- Current Status
- New
- Original Price
- $950,000
- List Price
- $950,000
- On Market Date
- Jul 3, 2025
- Property Type
- Detached
- D/N/S
- Golf Links
- Zip Code
- 94603
- MLS ID
- 41103535
- APN
- Year Built
- 1978
- Stories in Building
- 3
- Possession
- Close Of Escrow
- Data Source
- MAXEBRDI
- Origin MLS System
- CONTRA COSTA
Bishop O Dowd High School
Private 9-12 Secondary, Coed
Students: 1200 Distance: 0.2mi
Pear Tree Community School
Private PK-3 Coed
Students: 65 Distance: 0.3mi
Francophone Charter School Of Oakland
Charter K-8
Students: 226 Distance: 0.4mi
Howard Elementary School
Public K-5 Elementary
Students: 194 Distance: 0.4mi
Northern Light School
Private PK-8 Elementary, Coed
Students: 160 Distance: 0.5mi
LPS Oakland R&D
Charter 9-12
Students: 483 Distance: 0.6mi
- Bed
- 3
- Bath
- 2.5 (2/1)
- Parking
- 2
- Attached, Garage Door Opener
- SQ FT
- 2,580
- SQ FT Source
- Public Records
- Lot SQ FT
- 7,971.0
- Lot Acres
- 0.182 Acres
- Pool Info
- None
- Kitchen
- Counter - Solid Surface
- Cooling
- None
- Disclosures
- Nat Hazard Disclosure, Disclosure Package Avail
- Entry Level
- Exterior Details
- Back Yard
- Flooring
- Tile
- Foundation
- Fire Place
- None
- Heating
- Other
- Laundry
- In Garage
- Main Level
- 3 Bedrooms
- Possession
- Close Of Escrow
- Architectural Style
- Custom
- Construction Status
- Existing
- Additional Miscellaneous Features
- Back Yard
- Location
- Sloped Down
- Roof
- Other
- Fee
- Unavailable
MLS and other Information regarding properties for sale as shown in Theo have been obtained from various sources such as sellers, public records, agents and other third parties. This information may relate to the condition of the property, permitted or unpermitted uses, zoning, square footage, lot size/acreage or other matters affecting value or desirability. Unless otherwise indicated in writing, neither brokers, agents nor Theo have verified, or will verify, such information. If any such information is important to buyer in determining whether to buy, the price to pay or intended use of the property, buyer is urged to conduct their own investigation with qualified professionals, satisfy themselves with respect to that information, and to rely solely on the results of that investigation.
School data provided by GreatSchools. School service boundaries are intended to be used as reference only. To verify enrollment eligibility for a property, contact the school directly.





























