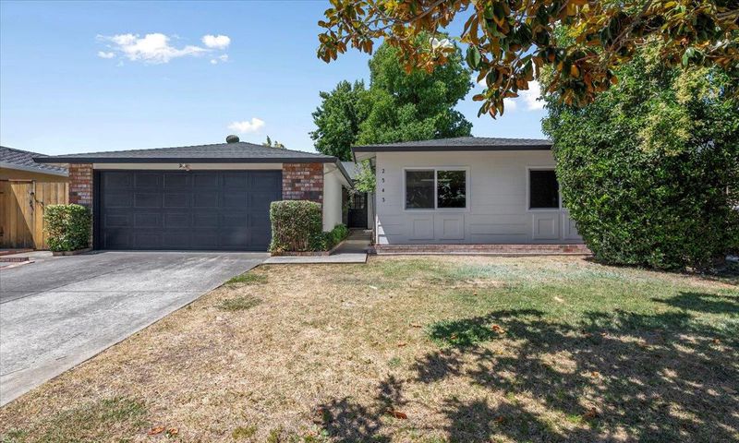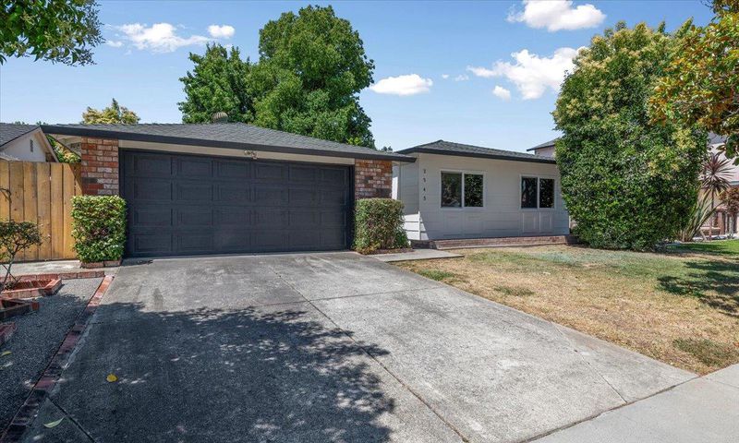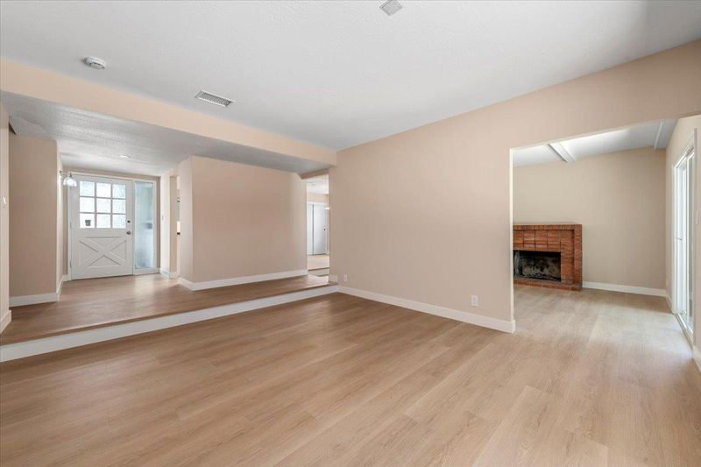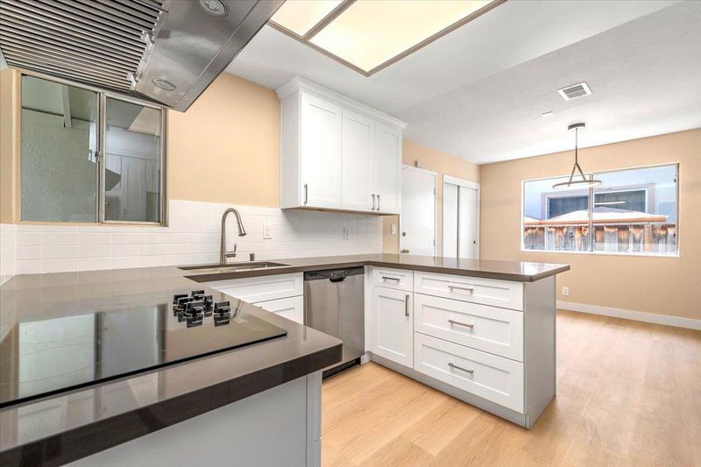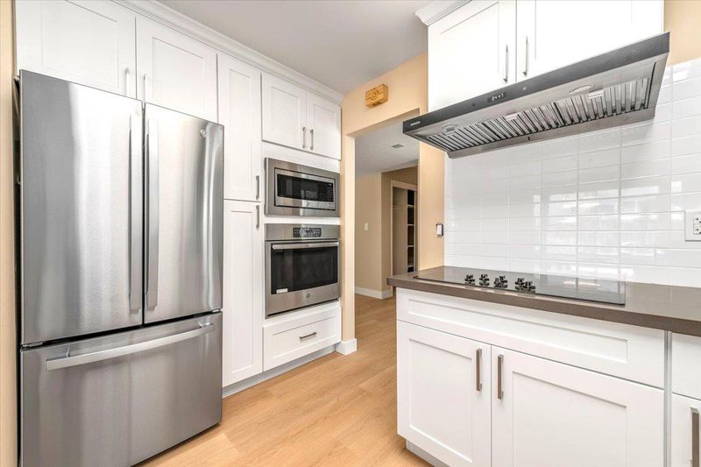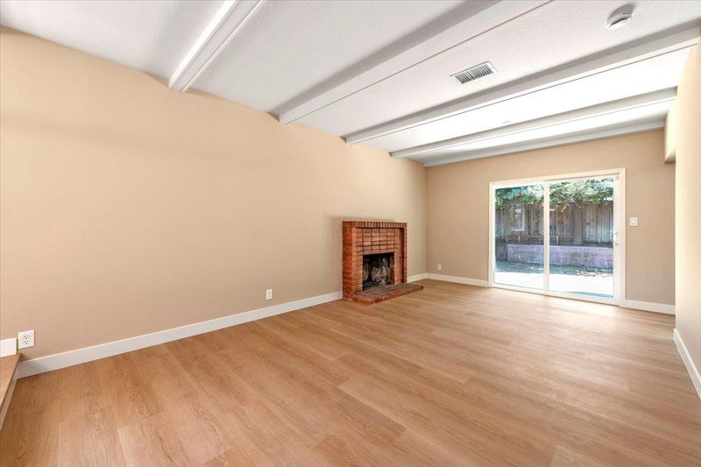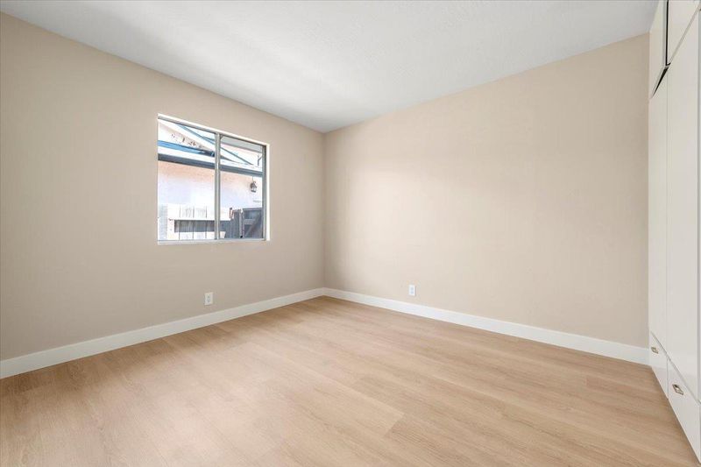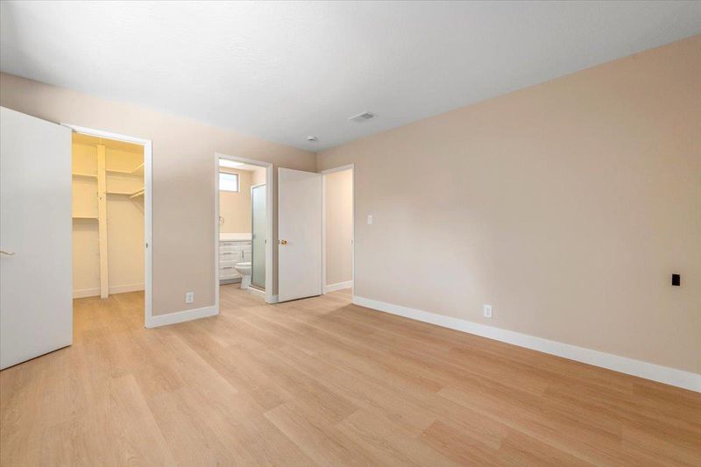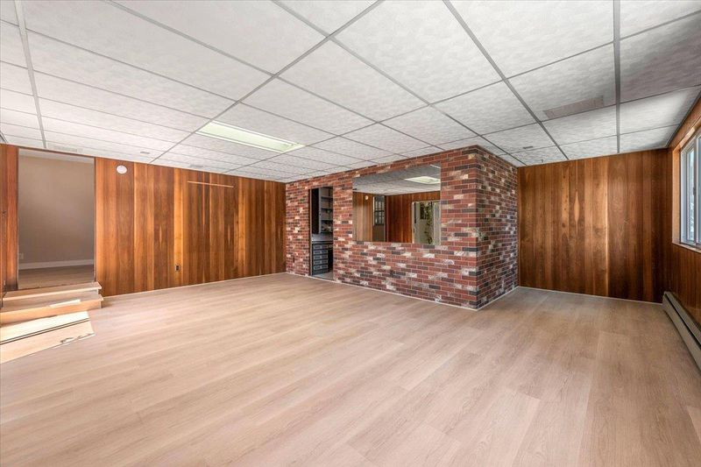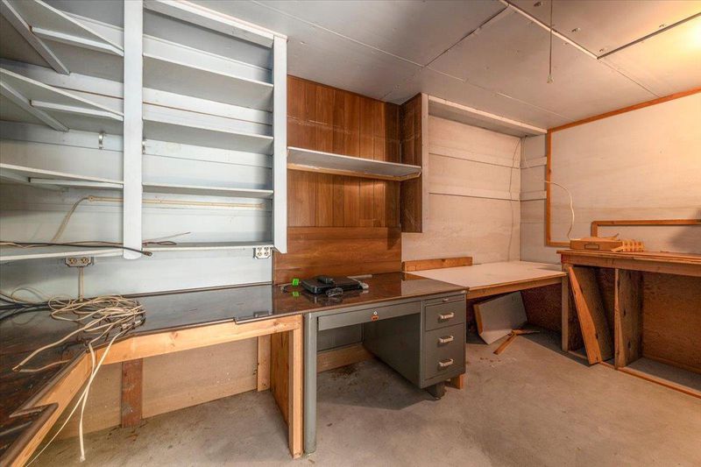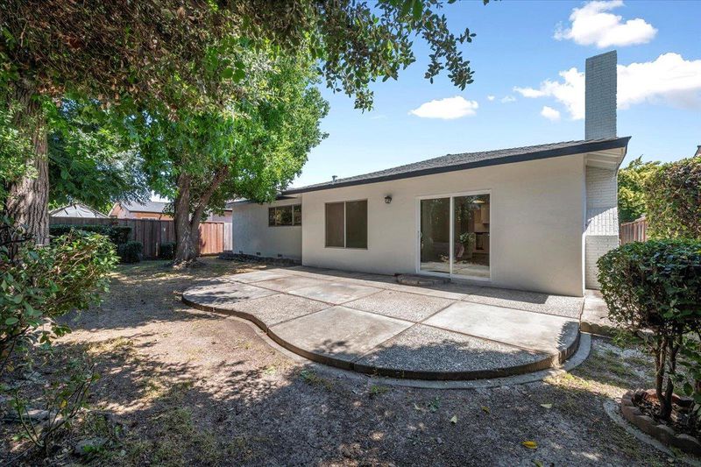
$1,249,000
1,928
SQ FT
$648
SQ/FT
2543 Loomis Drive
@ candia/mclaughlin - 11 - South San Jose, San Jose
- 3 Bed
- 2 Bath
- 2 Park
- 1,928 sqft
- SAN JOSE
-

-
Sat Jul 5, 2:00 pm - 4:00 pm
Great neighborhood with this remodeled 3 bedroom 2 bathroom single story! Almost 2000 square feet with features that include fully remodeled kitchen with new custom cabinets, quartz countertops, and new appliances. New flooring throughout! All new baseboards throughout! All new electrical plates and switches. New vanity in the master. Freshly painted interior and exterior. Separate dining, separate family room with fireplace, spacious separate living room! Large bonus/recreation room with work room and storage! Large 2 car attached garage!
- Days on Market
- 0 days
- Current Status
- Active
- Original Price
- $1,249,000
- List Price
- $1,249,000
- On Market Date
- Jun 30, 2025
- Property Type
- Single Family Home
- Area
- 11 - South San Jose
- Zip Code
- 95121
- MLS ID
- ML82012880
- APN
- 499-13-042
- Year Built
- 1970
- Stories in Building
- 1
- Possession
- Unavailable
- Data Source
- MLSL
- Origin MLS System
- MLSListings, Inc.
Stonegate Elementary School
Public K-8 Elementary
Students: 681 Distance: 0.3mi
O. B. Whaley Elementary School
Public K-6 Elementary
Students: 385 Distance: 0.5mi
Tower Academy
Private PK-5 Elementary, Coed
Students: 95 Distance: 0.6mi
Windmill Springs Elementary School
Public K-8 Elementary
Students: 440 Distance: 0.6mi
Jeanne R. Meadows Elementary School
Public K-6 Elementary
Students: 501 Distance: 0.8mi
Liberty Baptist School
Private PK-12 Combined Elementary And Secondary, Religious, Coed
Students: 103 Distance: 0.9mi
- Bed
- 3
- Bath
- 2
- Full on Ground Floor, Shower and Tub, Stall Shower
- Parking
- 2
- Attached Garage, Gate / Door Opener
- SQ FT
- 1,928
- SQ FT Source
- Unavailable
- Lot SQ FT
- 6,090.0
- Lot Acres
- 0.139807 Acres
- Pool Info
- None
- Kitchen
- Cooktop - Electric, Countertop - Quartz, Dishwasher, Exhaust Fan, Garbage Disposal, Microwave, Oven - Electric, Oven Range - Electric, Refrigerator
- Cooling
- None
- Dining Room
- Breakfast Nook
- Disclosures
- Natural Hazard Disclosure
- Family Room
- Separate Family Room
- Flooring
- Laminate
- Foundation
- Concrete Perimeter and Slab
- Fire Place
- Family Room, Wood Burning
- Heating
- Central Forced Air - Gas, Fireplace
- Laundry
- In Garage, Washer / Dryer
- Fee
- Unavailable
MLS and other Information regarding properties for sale as shown in Theo have been obtained from various sources such as sellers, public records, agents and other third parties. This information may relate to the condition of the property, permitted or unpermitted uses, zoning, square footage, lot size/acreage or other matters affecting value or desirability. Unless otherwise indicated in writing, neither brokers, agents nor Theo have verified, or will verify, such information. If any such information is important to buyer in determining whether to buy, the price to pay or intended use of the property, buyer is urged to conduct their own investigation with qualified professionals, satisfy themselves with respect to that information, and to rely solely on the results of that investigation.
School data provided by GreatSchools. School service boundaries are intended to be used as reference only. To verify enrollment eligibility for a property, contact the school directly.
