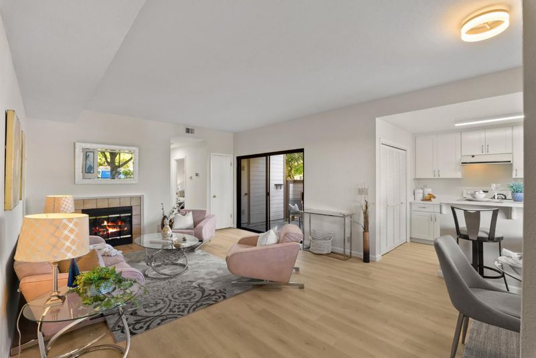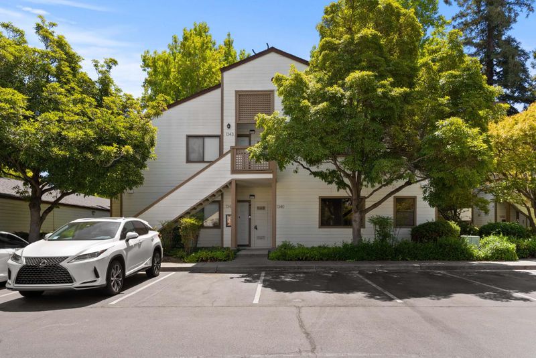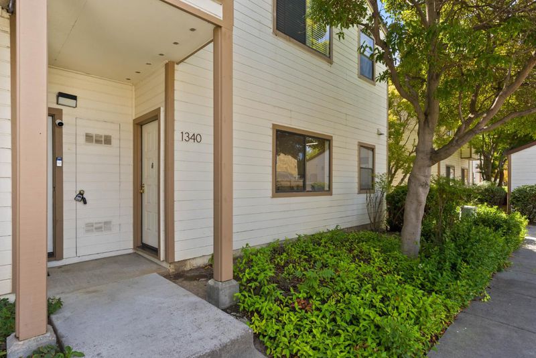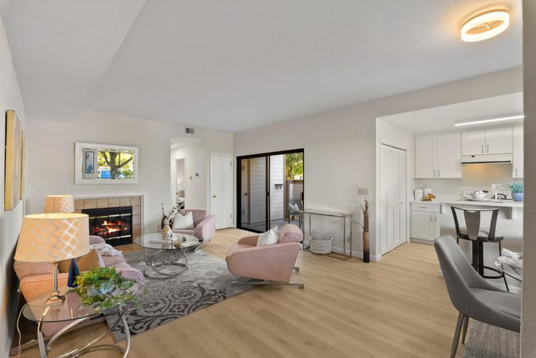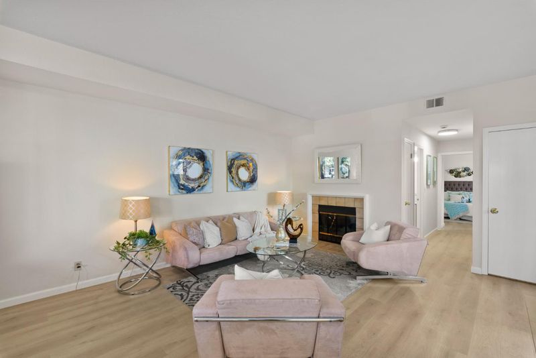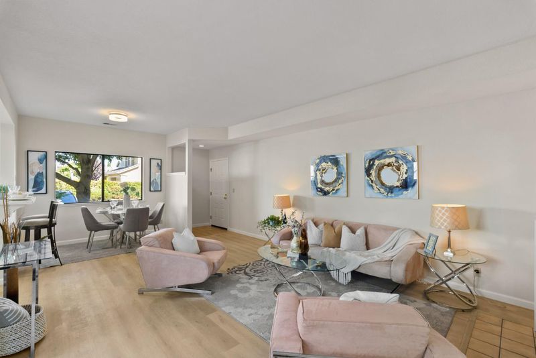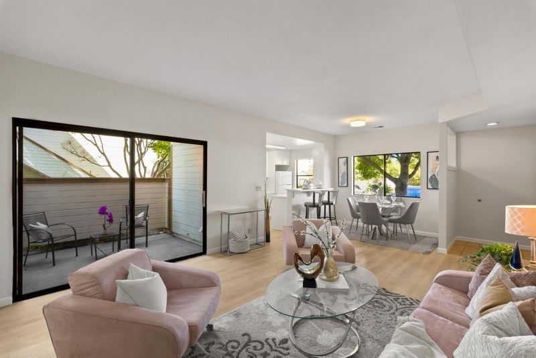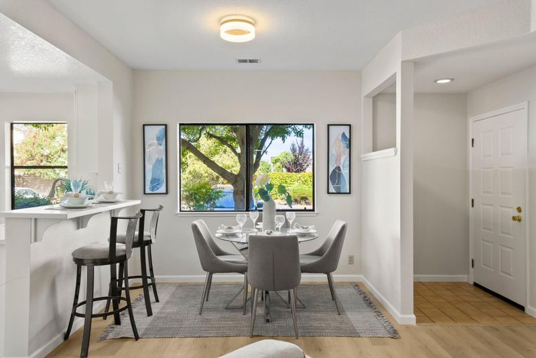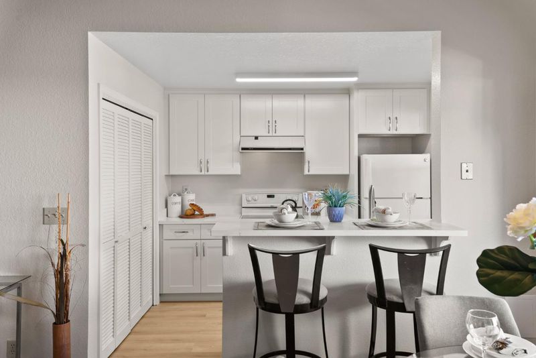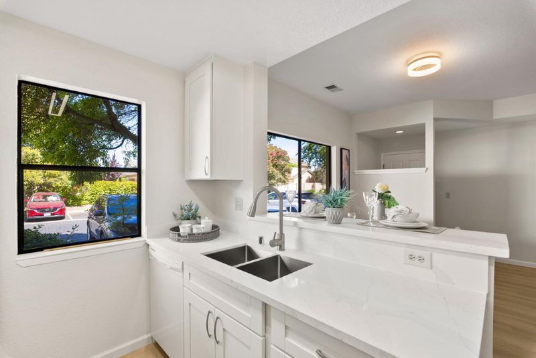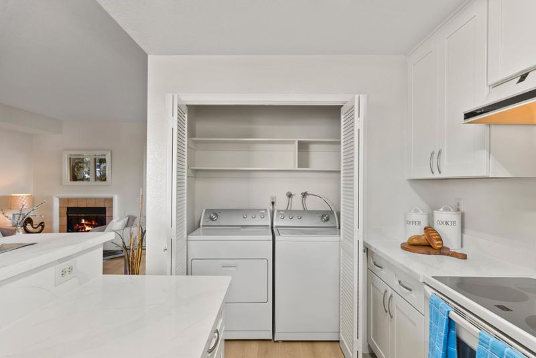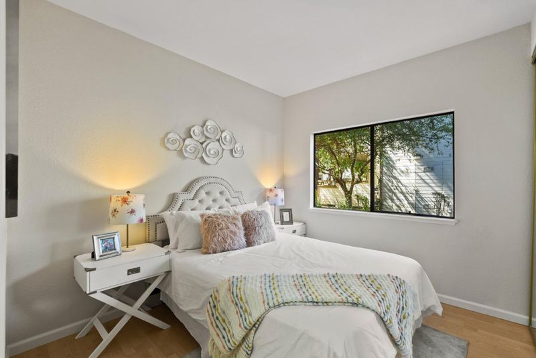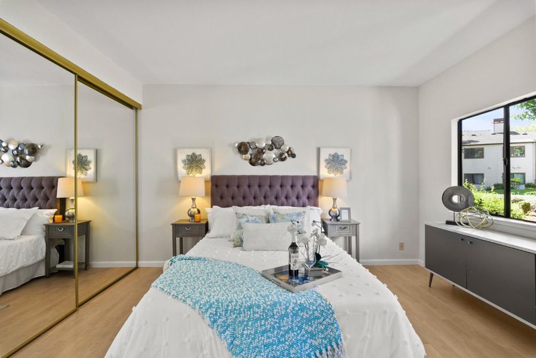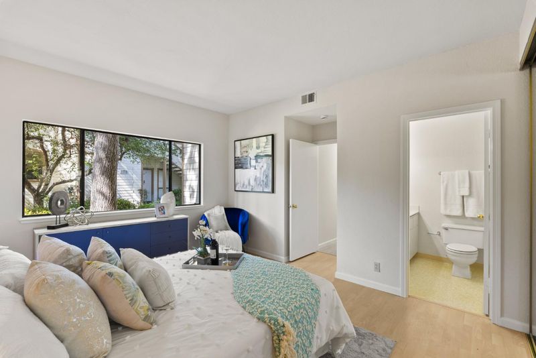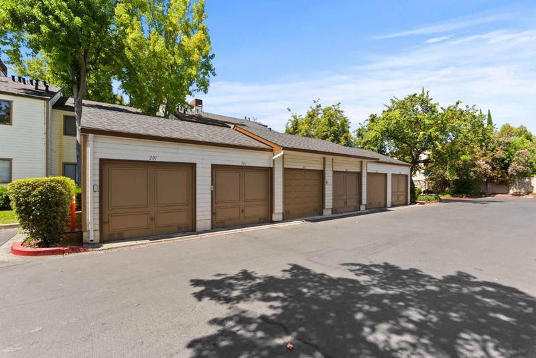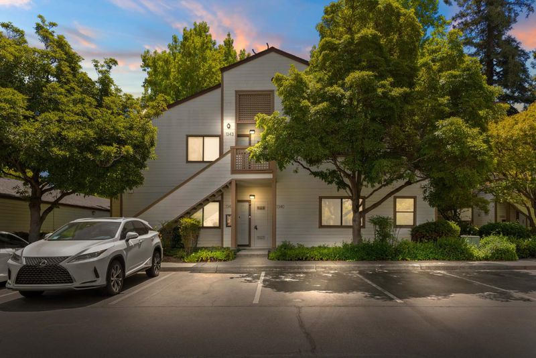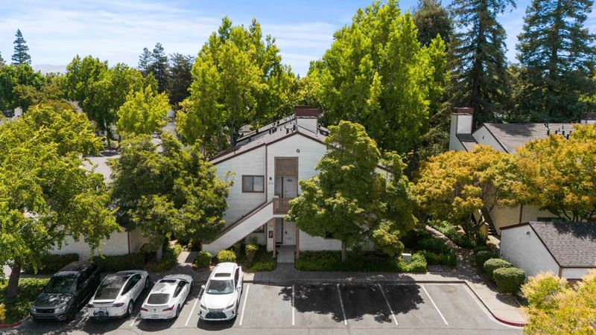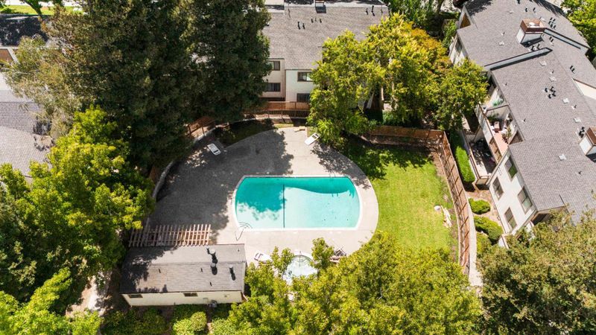
$749,000
988
SQ FT
$758
SQ/FT
1340 Meadow Ridge Circle
@ Townsend Ave - 5 - Berryessa, San Jose
- 2 Bed
- 2 Bath
- 1 Park
- 988 sqft
- SAN JOSE
-

-
Sat Aug 16, 1:00 pm - 4:00 pm
-
Sun Aug 17, 1:00 pm - 4:00 pm
Step into this 2 BD/ 2BA home, where a harmonious blend of comfort, style, and convenience awaits you. The open concept living space is centered around a fireplace that brings warmth and character, while glass sliding doors invite sunlight throughout the day and provide a seamless connection to the private patio. The outdoor space is ideal for relaxing or enjoying the fresh air in a peaceful setting. Adjacent to the living area, the kitchen is arranged for everyday efficiency, featuring modern appliances and ample counter space. The breakfast bar adds a casual dining option while maintaining a natural flow into the dining area, making everyday meals and gatherings effortless. The primary bedroom, situated at the end of the hallway for added privacy, offers generous storage and an ensuite bathroom designed for comfort. The secondary bedroom is versatile, well-suited for guests or a personal retreat, with a nearby full bathroom that enhances practicality. Located in a sought-after area near San Jose Municipal Golf Course, major shopping centers, and the vibrant downtown San Jose, the residence is in a strategic position, balancing accessibility with a sense of retreat.
- Days on Market
- 0 days
- Current Status
- Active
- Original Price
- $749,000
- List Price
- $749,000
- On Market Date
- Aug 14, 2025
- Property Type
- Condominium
- Area
- 5 - Berryessa
- Zip Code
- 95131
- MLS ID
- ML82018143
- APN
- 241-28-051
- Year Built
- 1987
- Stories in Building
- 1
- Possession
- COE
- Data Source
- MLSL
- Origin MLS System
- MLSListings, Inc.
Trinity Christian School
Private 1-12 Religious, Coed
Students: 27 Distance: 0.3mi
Vinci Park Elementary School
Public K-5 Elementary
Students: 564 Distance: 0.7mi
Santa Clara County Special Education School
Public PK-12 Special Education
Students: 1190 Distance: 0.8mi
Opportunity Youth Academy
Charter 9-12
Students: 291 Distance: 0.8mi
County Community School
Public 7-12 Yr Round
Students: 39 Distance: 0.9mi
San Jose Conservation Corps Charter School
Charter 12 Secondary, Yr Round
Students: 214 Distance: 0.9mi
- Bed
- 2
- Bath
- 2
- Parking
- 1
- Detached Garage
- SQ FT
- 988
- SQ FT Source
- Unavailable
- Pool Info
- Yes
- Kitchen
- Dishwasher, Exhaust Fan, Freezer, Garbage Disposal, Oven - Electric, Refrigerator
- Cooling
- None
- Dining Room
- Dining Area, Eat in Kitchen
- Disclosures
- Natural Hazard Disclosure
- Family Room
- No Family Room
- Flooring
- Laminate, Stone, Tile, Vinyl / Linoleum
- Foundation
- Concrete Slab
- Fire Place
- Living Room, Wood Burning
- Heating
- Forced Air, Gas
- Laundry
- Inside, Washer / Dryer
- Possession
- COE
- * Fee
- $526
- Name
- SHADOW WOOD HOMEOWNERS ASSOCIATION
- Phone
- (510) 659-8969
- *Fee includes
- Exterior Painting, Landscaping / Gardening, Maintenance - Exterior, Roof, and Water
MLS and other Information regarding properties for sale as shown in Theo have been obtained from various sources such as sellers, public records, agents and other third parties. This information may relate to the condition of the property, permitted or unpermitted uses, zoning, square footage, lot size/acreage or other matters affecting value or desirability. Unless otherwise indicated in writing, neither brokers, agents nor Theo have verified, or will verify, such information. If any such information is important to buyer in determining whether to buy, the price to pay or intended use of the property, buyer is urged to conduct their own investigation with qualified professionals, satisfy themselves with respect to that information, and to rely solely on the results of that investigation.
School data provided by GreatSchools. School service boundaries are intended to be used as reference only. To verify enrollment eligibility for a property, contact the school directly.
