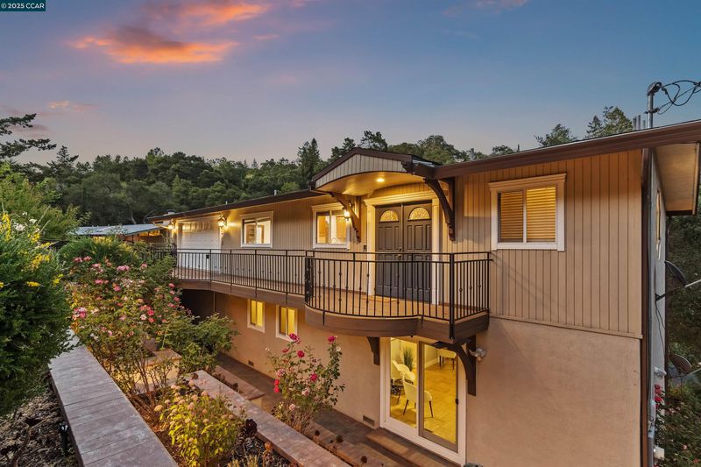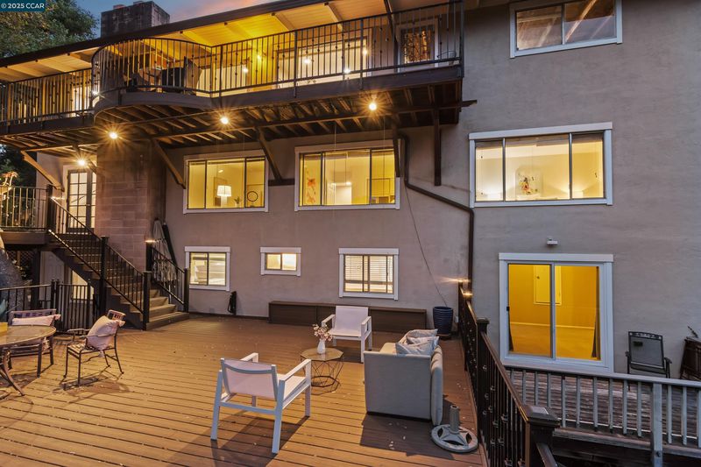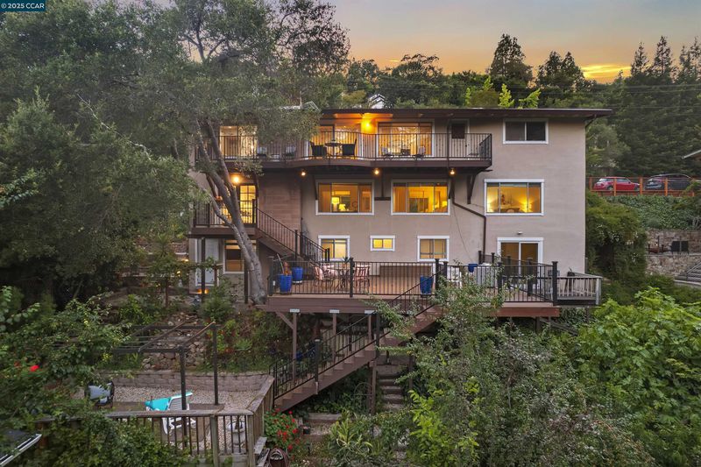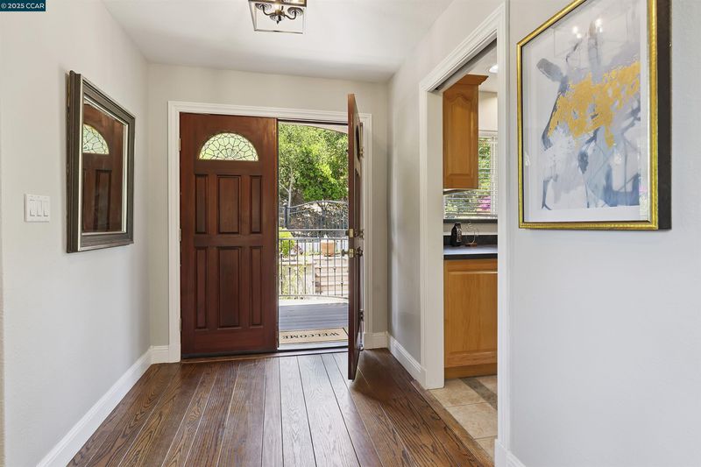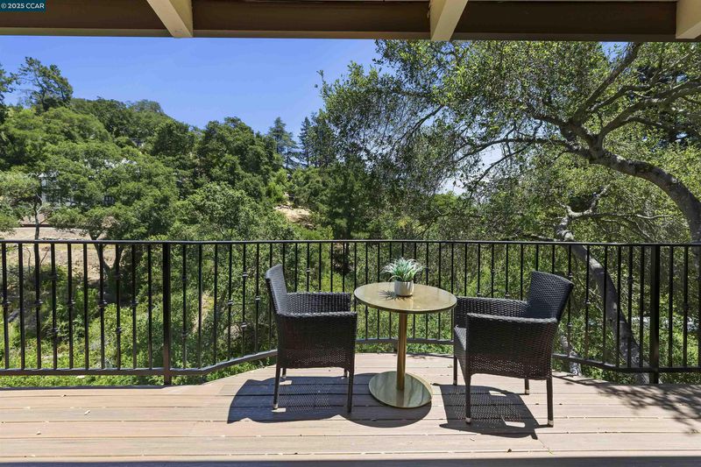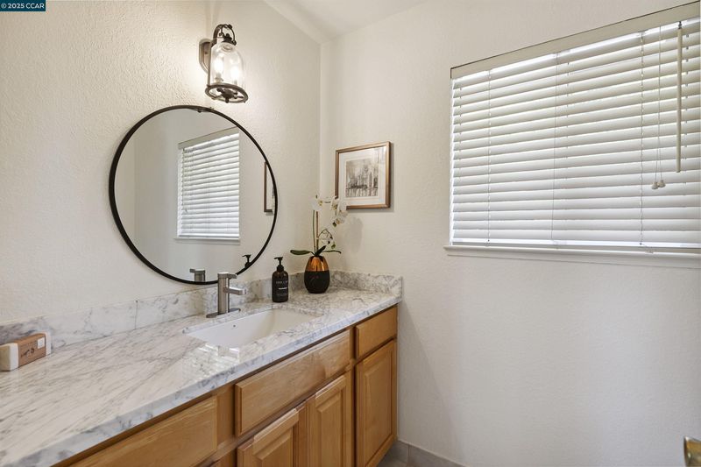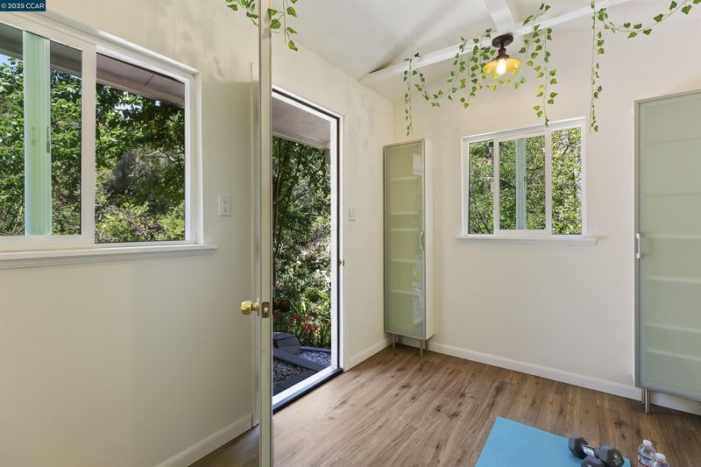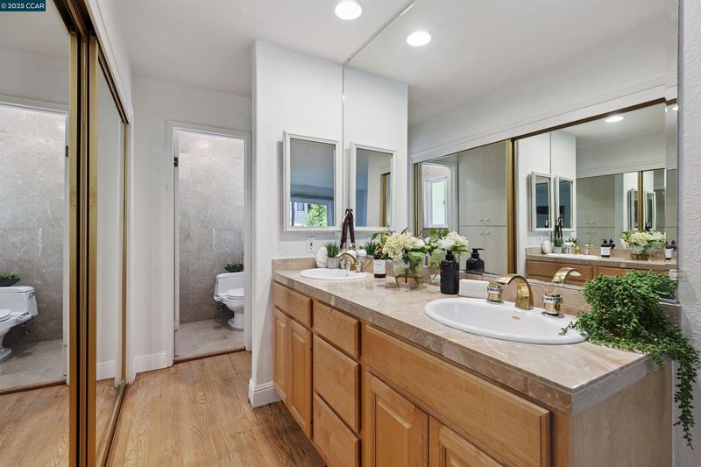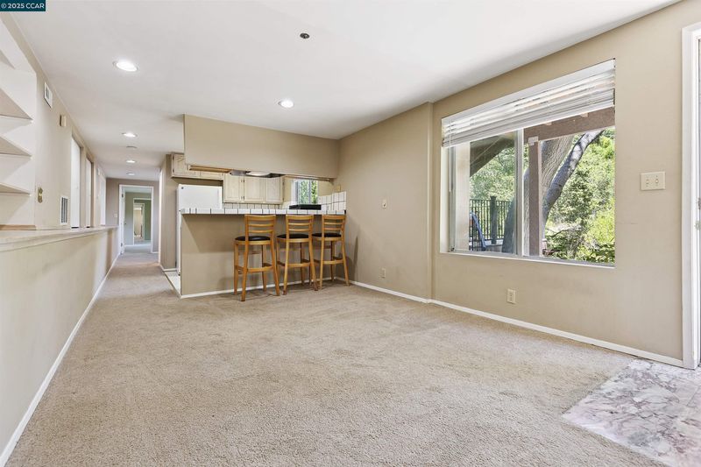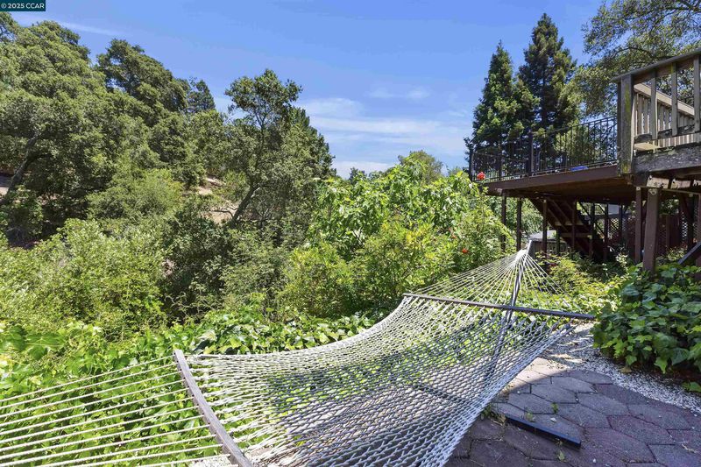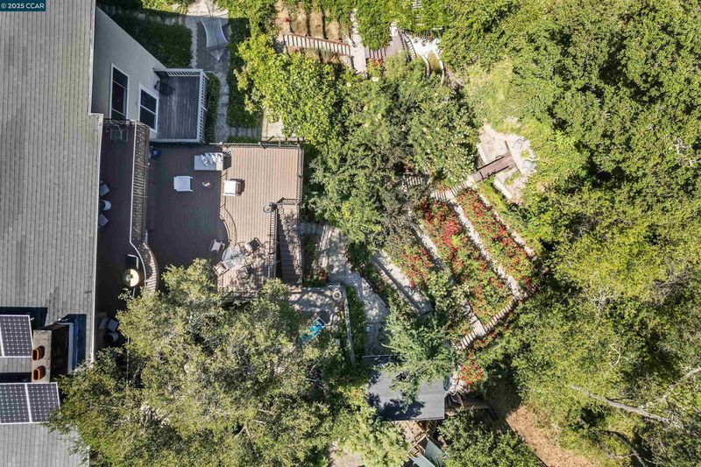
$1,780,000
3,012
SQ FT
$591
SQ/FT
38 Saint Stephens Dr
@ Hwy 24 - Orinda C.C., Orinda
- 5 Bed
- 3.5 (3/1) Bath
- 2 Park
- 3,012 sqft
- Orinda
-

-
Sun Jul 6, 1:00 pm - 4:00 pm
Convenience, tranquility, views and income opportunity! Welcome to peaceful, casual living in this beautiful 5-bedroom, 3.5-bath home offering 2,904 sq. ft. of living space on a lush and private 0.72-acre lot. tucked away in nature yet just minutes from Highway 24 and the Orinda BART station, this rare gem combines everyday convenience with serene seclusion. Step inside to find panoramic views from the living room and dining area, two cozy wood-burning fireplaces, and a spacious family room ideal for entertaining. Modern upgrades include owned solar panels, an EV charging station, and a detached office—perfect for today’s remote work lifestyle or a meditation room. Outdoors, enjoy mature fruit trees, gorgeous, landscaped gardens, two tranquil waterfalls, and expansive decks that invite relaxation and al fresco dining. The property also features a flexible lower-level in-law unit (approx. 600 sq. ft., unpermitted) with a private entrance, bedroom, bathroom, laundry and living space—ideal for guest
Convenience, tranquility, views and income opportunity! Welcome to peaceful, casual living in this beautiful 5-bedroom, 3.5-bath home offering 2,904 sq. ft. of living space on a lush and private 0.72-acre lot. tucked away in nature yet just minutes from Highway 24 and the Orinda BART station, this rare gem combines everyday convenience with serene seclusion. Step inside to find panoramic views from the living room and dining area, two cozy wood-burning fireplaces, and a spacious family room ideal for entertaining. Modern upgrades include owned solar panels, an EV charging station, and a detached office—perfect for today’s remote work lifestyle or a meditation room. Outdoors, enjoy mature fruit trees, gorgeous, landscaped gardens, two tranquil waterfalls, and expansive decks that invite relaxation and al fresco dining. The property also features a flexible lower-level in-law unit (approx. 600 sq. ft., unpermitted) with a private entrance, bedroom, bathroom, laundry and living space—ideal for guests, extended family, or rental income (previously rented for $2,250/month). This is your opportunity to own a private, nature-filled retreat in north Orinda!!
- Current Status
- New
- Original Price
- $1,780,000
- List Price
- $1,780,000
- On Market Date
- Jul 2, 2025
- Property Type
- Detached
- D/N/S
- Orinda C.C.
- Zip Code
- 94563
- MLS ID
- 41103488
- APN
- 2601200021
- Year Built
- 1965
- Stories in Building
- 3
- Possession
- Close Of Escrow
- Data Source
- MAXEBRDI
- Origin MLS System
- CONTRA COSTA
Orinda Academy
Private 7-12 Secondary, Coed
Students: 90 Distance: 1.0mi
Bentley Upper
Private 9-12 Nonprofit
Students: 323 Distance: 1.2mi
Holden High School
Private 9-12 Secondary, Nonprofit
Students: 34 Distance: 1.2mi
Glorietta Elementary School
Public K-5 Elementary
Students: 462 Distance: 1.7mi
Sleepy Hollow Elementary School
Public K-5 Elementary
Students: 339 Distance: 1.7mi
Happy Valley Elementary School
Public K-5 Elementary
Students: 556 Distance: 1.8mi
- Bed
- 5
- Bath
- 3.5 (3/1)
- Parking
- 2
- Attached, Int Access From Garage, Electric Vehicle Charging Station(s), Garage Door Opener
- SQ FT
- 3,012
- SQ FT Source
- Measured
- Lot SQ FT
- 31,500.0
- Lot Acres
- 0.72 Acres
- Pool Info
- None
- Kitchen
- Dishwasher, Double Oven, Gas Range, Microwave, Refrigerator, Dryer, Washer, Breakfast Bar, Counter - Solid Surface, Eat-in Kitchen, Gas Range/Cooktop
- Cooling
- Central Air
- Disclosures
- Other - Call/See Agent
- Entry Level
- Exterior Details
- Back Yard, Storage, Terraced Down, Garden, Stream Seasonal
- Flooring
- Hardwood, Tile, Carpet
- Foundation
- Fire Place
- Family Room, Living Room, Wood Burning
- Heating
- Zoned
- Laundry
- Dryer, Washer
- Main Level
- 0.5 Bath, No Steps to Entry, Main Entry
- Possession
- Close Of Escrow
- Basement
- Crawl Space
- Architectural Style
- Custom
- Non-Master Bathroom Includes
- Shower Over Tub, Solid Surface, Tile, Updated Baths
- Construction Status
- Existing
- Additional Miscellaneous Features
- Back Yard, Storage, Terraced Down, Garden, Stream Seasonal
- Location
- Sloped Down
- Pets
- No
- Roof
- Composition Shingles
- Water and Sewer
- Public
- Fee
- Unavailable
MLS and other Information regarding properties for sale as shown in Theo have been obtained from various sources such as sellers, public records, agents and other third parties. This information may relate to the condition of the property, permitted or unpermitted uses, zoning, square footage, lot size/acreage or other matters affecting value or desirability. Unless otherwise indicated in writing, neither brokers, agents nor Theo have verified, or will verify, such information. If any such information is important to buyer in determining whether to buy, the price to pay or intended use of the property, buyer is urged to conduct their own investigation with qualified professionals, satisfy themselves with respect to that information, and to rely solely on the results of that investigation.
School data provided by GreatSchools. School service boundaries are intended to be used as reference only. To verify enrollment eligibility for a property, contact the school directly.

