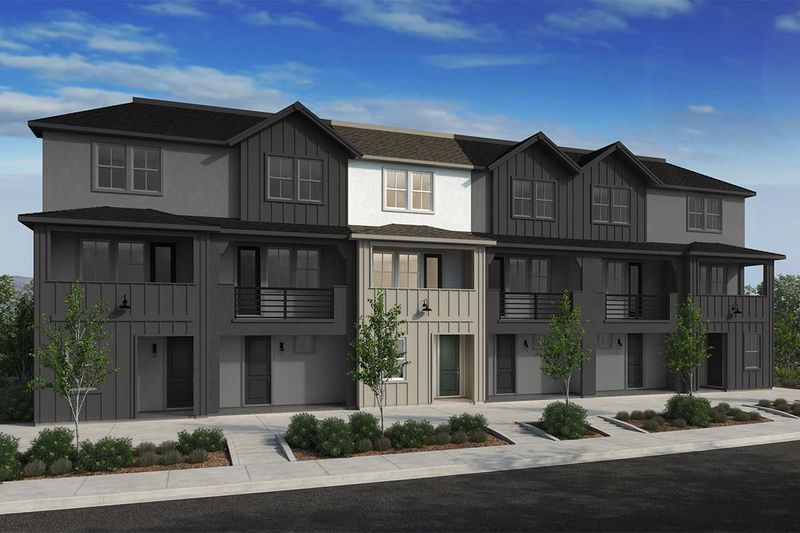
$1,170,551
1,714
SQ FT
$683
SQ/FT
3818-3818A Norbridge Avenue
@ Castro Valley Blvd. - 3300 - Castro Valley, Castro Valley
- 4 Bed
- 4 Bath
- 2 Park
- 1,714 sqft
- CASTRO VALLEY
-

-
Sat Jul 5, 11:00 am - 4:00 pm
OPEN HOUSE Call/Text Theresa Mejia 510-589-5271. Please meet at 3802 Norbridge Ave., Castro Valley, CA 94546
-
Sun Jul 6, 11:00 am - 4:00 pm
OPEN HOUSE Call/Text Theresa Mejia 510-589-5271. Please meet at 3802 Norbridge Ave., Castro Valley, CA 94546
Homebuyer Favorite! Enjoy extra space with an ADU (accessory dwelling unit) complete with separate entrance, kitchen and full bath. The main home showcases a bright and spacious dining and living area (leading to your own private outdoor deck), a modern kitchen with an island and pendant lighting, and stainless-steel appliances. Convenient bedroom and full bath on same floor. On the 3rd floor, a large primary bedroom leads to walk-in closet. Other features include a 40-amp. electric charging station pre-wiring, solar energy system (lease or purchase required) and a limited 10-year warranty. Plus youll have a limited opportunity to personalize this gorgeous brand-new home working with your own design consultant, a one-of-a-kind experience! This brand-new community will feature a community play area, bike lane, bike racks and bike repair station, plus park-like areas with seating, open space and art installations. Walking distance to Castro Valley BART station; convenient to I-580 and Tri Valley, San Jose and Mid-Peninsula job centers. Close to outdoor recreation, including Chabot Regional Park and Cull Canyon Regional Recreation Area. Schedule a tour today.
- Days on Market
- 0 days
- Current Status
- Active
- Original Price
- $1,170,551
- List Price
- $1,170,551
- On Market Date
- Jun 30, 2025
- Property Type
- Townhouse
- Area
- 3300 - Castro Valley
- Zip Code
- 94546
- MLS ID
- ML82012963
- APN
- 000-000000000000000-0000
- Year Built
- 2025
- Stories in Building
- Unavailable
- Possession
- Unavailable
- Data Source
- MLSL
- Origin MLS System
- MLSListings, Inc.
Marshall Elementary School
Public K-5 Elementary
Students: 490 Distance: 0.3mi
Creekside Middle School
Public 6-8 Middle
Students: 781 Distance: 0.6mi
Vita Academy
Private 1-6
Students: NA Distance: 0.6mi
Castro Valley Elementary School
Public K-5 Elementary
Students: 433 Distance: 0.7mi
Castro Valley Elementary School
Public K-5 Elementary
Students: 506 Distance: 0.7mi
Early Bird Montessori School
Private PK-1 Montessori, Elementary, Coed
Students: 30 Distance: 0.8mi
- Bed
- 4
- Bath
- 4
- Parking
- 2
- Attached Garage
- SQ FT
- 1,714
- SQ FT Source
- Unavailable
- Cooling
- Central AC
- Dining Room
- Dining Area
- Disclosures
- Natural Hazard Disclosure
- Family Room
- Kitchen / Family Room Combo
- Foundation
- Concrete Slab
- Heating
- Forced Air
- * Fee
- $300
- Name
- The Chapter
- *Fee includes
- Maintenance - Common Area
MLS and other Information regarding properties for sale as shown in Theo have been obtained from various sources such as sellers, public records, agents and other third parties. This information may relate to the condition of the property, permitted or unpermitted uses, zoning, square footage, lot size/acreage or other matters affecting value or desirability. Unless otherwise indicated in writing, neither brokers, agents nor Theo have verified, or will verify, such information. If any such information is important to buyer in determining whether to buy, the price to pay or intended use of the property, buyer is urged to conduct their own investigation with qualified professionals, satisfy themselves with respect to that information, and to rely solely on the results of that investigation.
School data provided by GreatSchools. School service boundaries are intended to be used as reference only. To verify enrollment eligibility for a property, contact the school directly.






