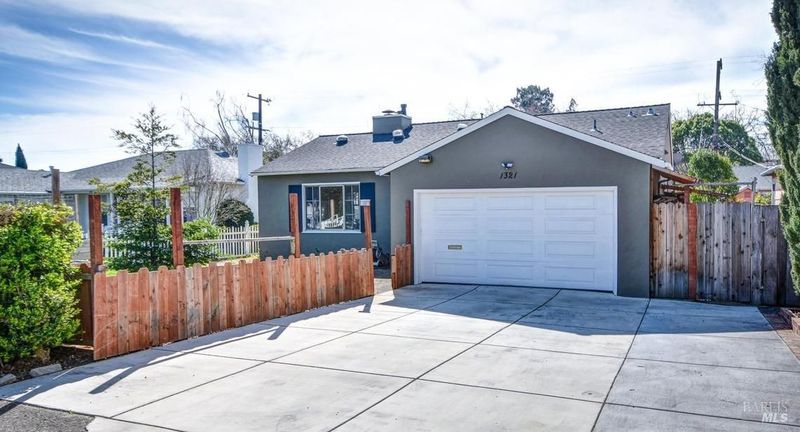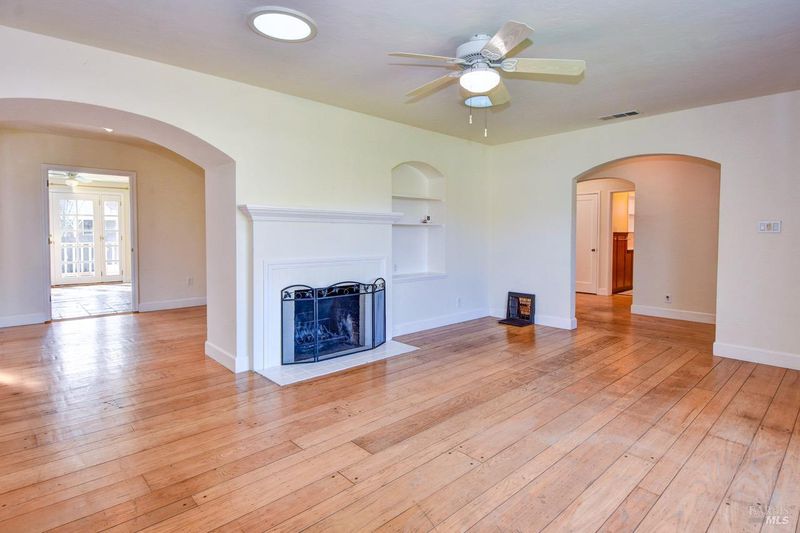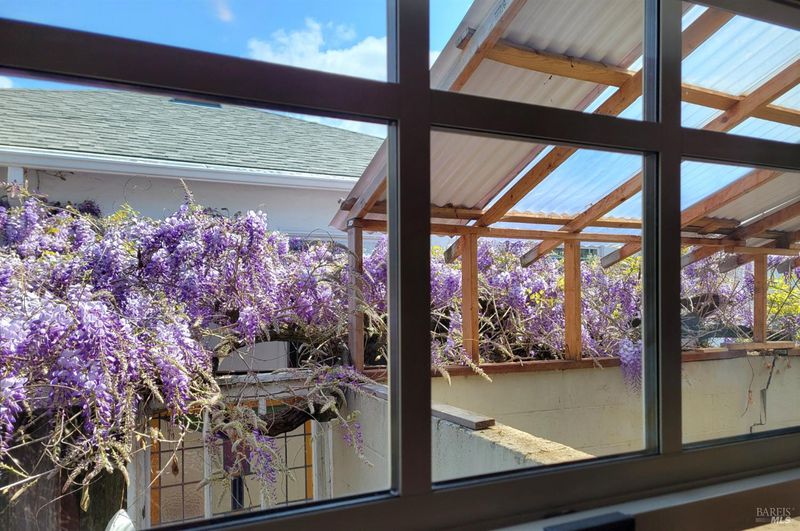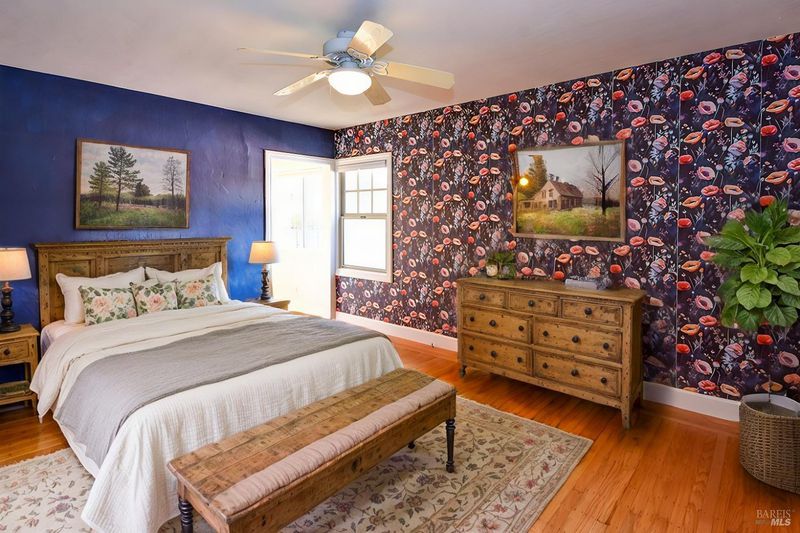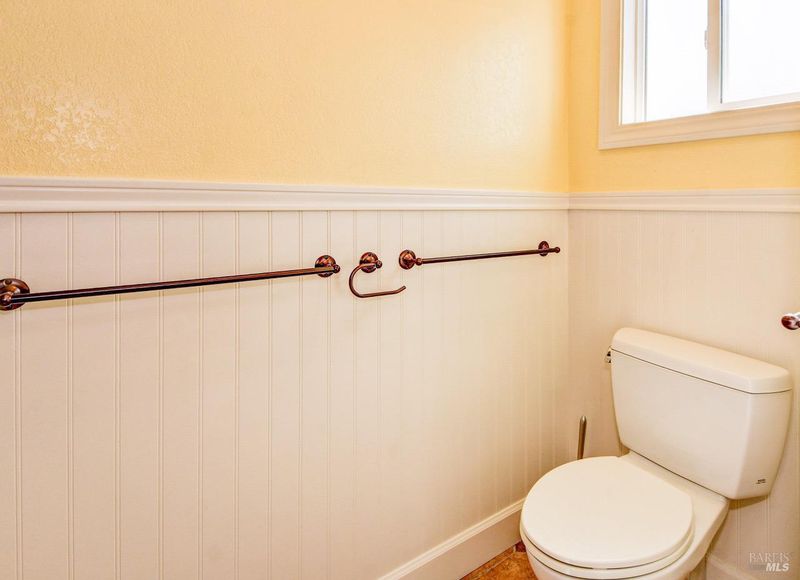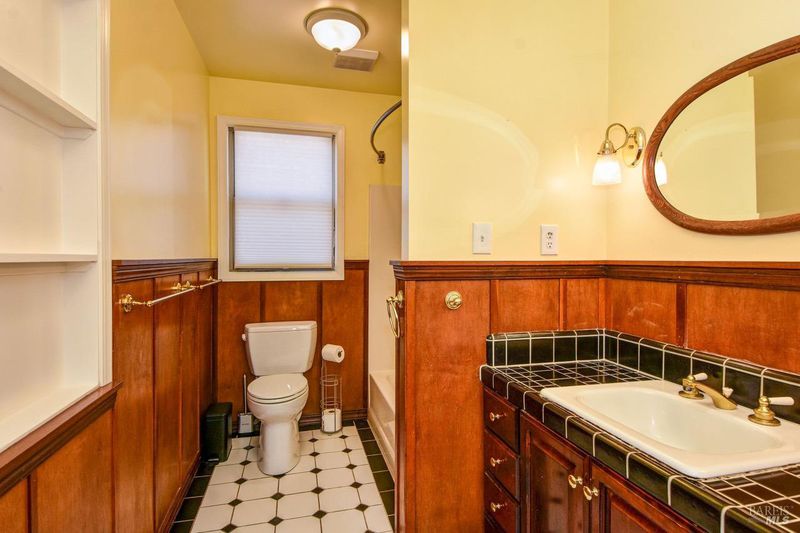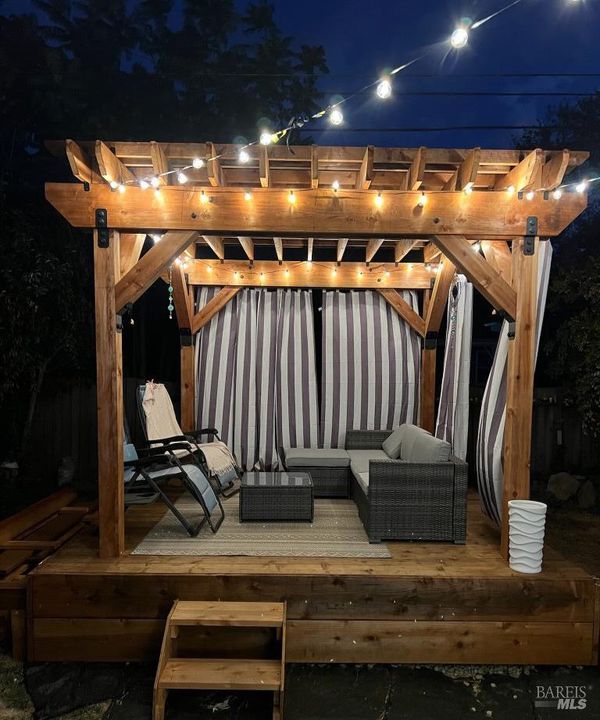
$539,900
1,605
SQ FT
$336
SQ/FT
1321 Nebraska Street
@ Mariposa St - Vallejo 4, Vallejo
- 2 Bed
- 2 Bath
- 5 Park
- 1,605 sqft
- Vallejo
-

Plenty of 1940's charm left in this single level home with some updating & over 1600 sq ft! View home & send an offer! Located in the popular Vallejo Highlands subdivision this home has 2 large bedrooms & 2 nice size bathrooms. The 2nd bedroom has potential to be used as a 3rd bedroom, office or great if you are looking to rent a room out (see virtually staged photos). Formal entry, living room, dining room, hall & bedrooms with wide plank hardwood flooring. Living room w/fireplace & built-in bookcase. Eat in kitchen has newer SS refrigerator, a gas stove and pantry. Plenty of natural light in the family room area with double doors to deck. The kitchen with backyard access & decking, a great floor plan for entertaining your family & friends! New redwood built pergola (Oct.2024). The primary bedroom has a mud room/sitting area & both bedrooms have access to the backyard! Home has dual pane windows, new central heat in 2017, new roof at addition area (2025). Bathrooms have upgrades w/newer vanities, lighting & flooring. Home has some recessed lighting as well as sun tunnels. Large yards front & back with well water & small waterfall. Front yard has newer raised gardening beds. There is plenty of off street parking for your cars, smaller RV or smaller boat. Quick access to I-80!
- Days on Market
- 124 days
- Current Status
- Contingent
- Original Price
- $550,000
- List Price
- $539,900
- On Market Date
- Mar 2, 2025
- Contingent Date
- Jul 3, 2025
- Property Type
- Single Family Residence
- Area
- Vallejo 4
- Zip Code
- 94590
- MLS ID
- 325013716
- APN
- 0057-031-060
- Year Built
- 1942
- Stories in Building
- Unavailable
- Possession
- Close Of Escrow
- Data Source
- BAREIS
- Origin MLS System
Highland Elementary School
Public K-5 Elementary
Students: 671 Distance: 0.1mi
St. Basil's
Private K-8 Elementary, Religious, Coed
Students: 246 Distance: 0.2mi
North Hills Christian School
Private K-12 Combined Elementary And Secondary, Religious, Coed
Students: 302 Distance: 0.3mi
Special Touch Learning Academy
Private PK-1 Alternative, Elementary, Religious, Coed
Students: 13 Distance: 0.5mi
Aspire 2 Achieve School
Private 7-12
Students: 12 Distance: 0.5mi
Son Valley Academy
Private 1-11
Students: 6 Distance: 0.6mi
- Bed
- 2
- Bath
- 2
- Shower Stall(s), Tile
- Parking
- 5
- Attached, Garage Door Opener, Garage Facing Front, RV Possible, Side-by-Side, Size Limited
- SQ FT
- 1,605
- SQ FT Source
- Appraiser
- Lot SQ FT
- 6,098.0
- Lot Acres
- 0.14 Acres
- Kitchen
- Breakfast Area, Pantry Closet, Tile Counter
- Cooling
- Ceiling Fan(s)
- Dining Room
- Formal Area
- Family Room
- Deck Attached
- Living Room
- Skylight(s)
- Flooring
- Tile, Wood
- Foundation
- Concrete Perimeter
- Fire Place
- Brick, Living Room, Wood Burning
- Heating
- Central, Fireplace(s)
- Laundry
- Dryer Included, In Garage, Washer Included
- Main Level
- Bedroom(s), Dining Room, Family Room, Full Bath(s), Garage, Kitchen, Living Room, Primary Bedroom
- Possession
- Close Of Escrow
- Architectural Style
- Traditional
- Fee
- $0
MLS and other Information regarding properties for sale as shown in Theo have been obtained from various sources such as sellers, public records, agents and other third parties. This information may relate to the condition of the property, permitted or unpermitted uses, zoning, square footage, lot size/acreage or other matters affecting value or desirability. Unless otherwise indicated in writing, neither brokers, agents nor Theo have verified, or will verify, such information. If any such information is important to buyer in determining whether to buy, the price to pay or intended use of the property, buyer is urged to conduct their own investigation with qualified professionals, satisfy themselves with respect to that information, and to rely solely on the results of that investigation.
School data provided by GreatSchools. School service boundaries are intended to be used as reference only. To verify enrollment eligibility for a property, contact the school directly.
