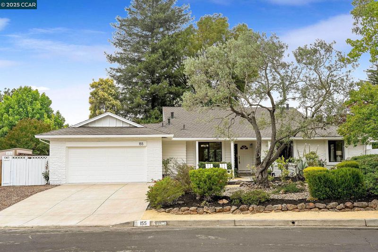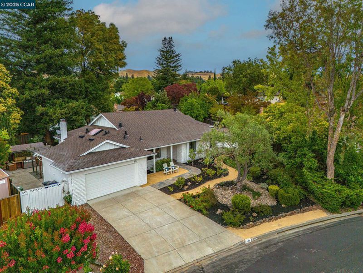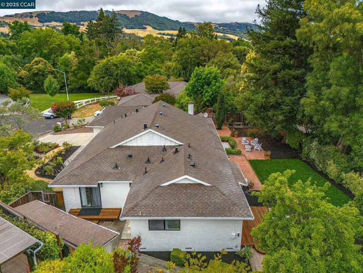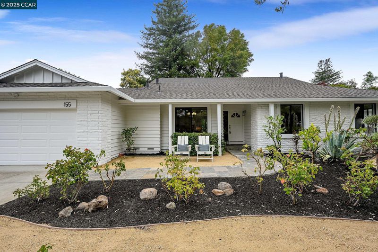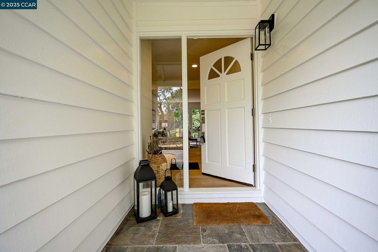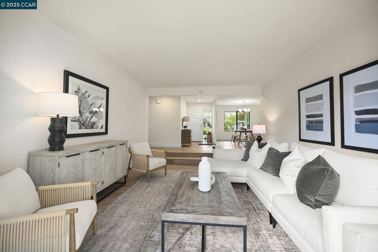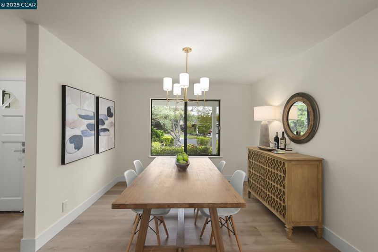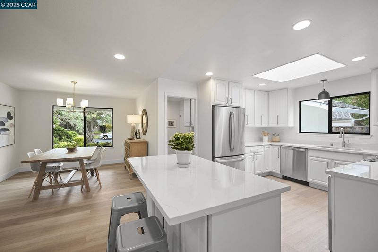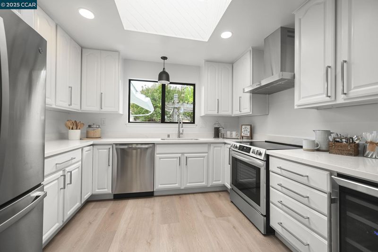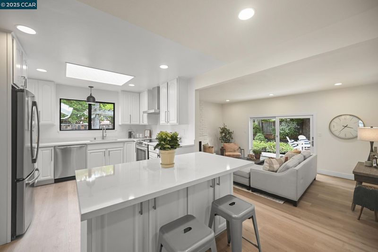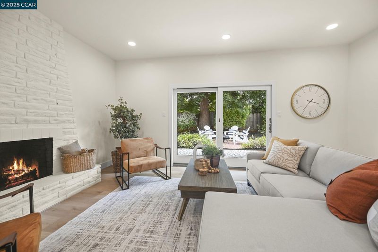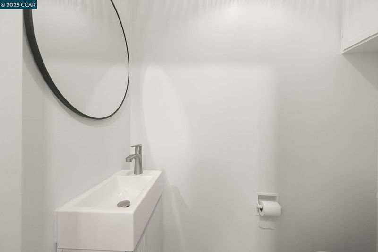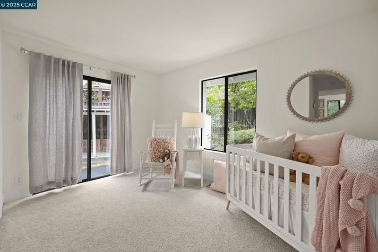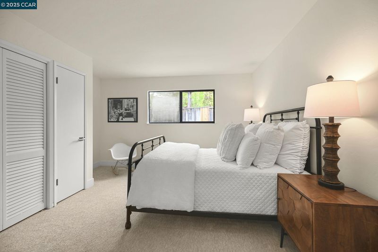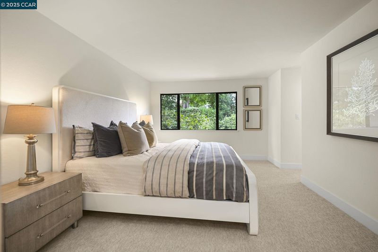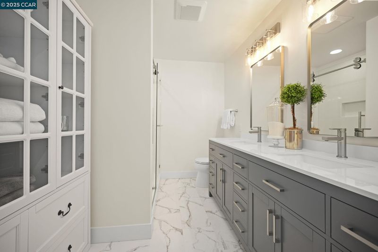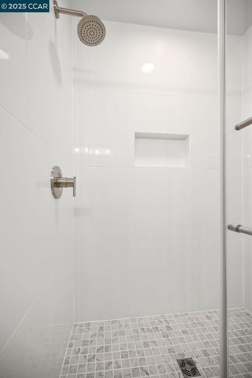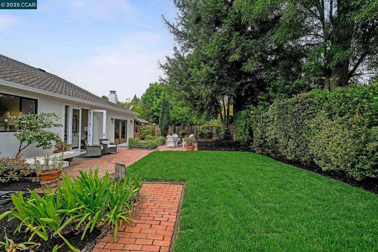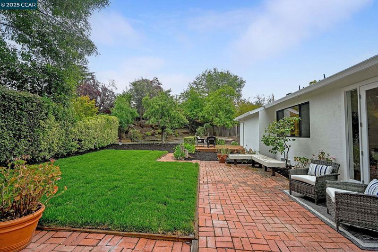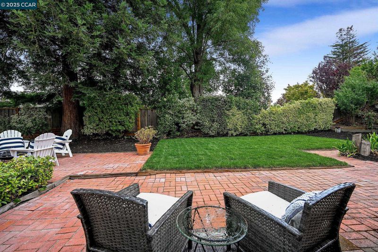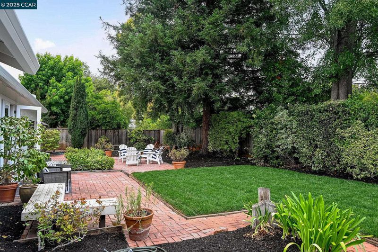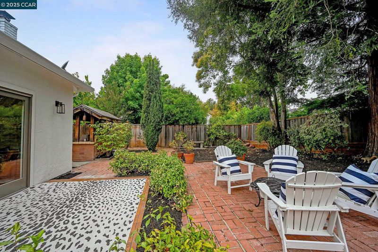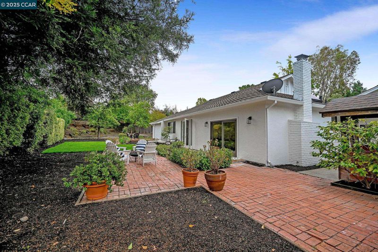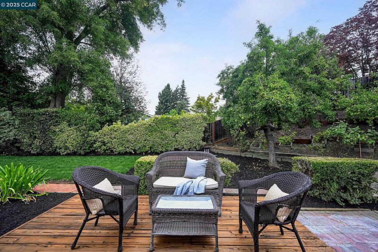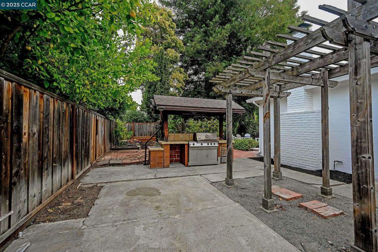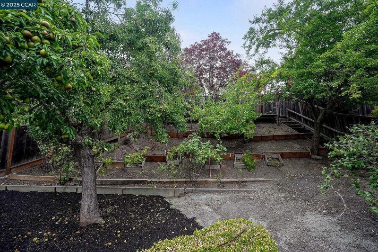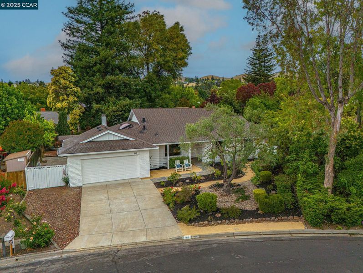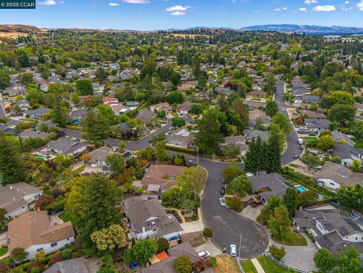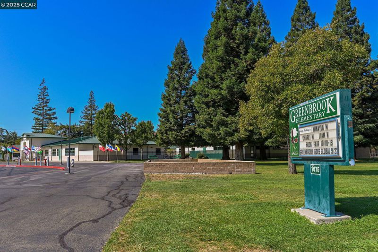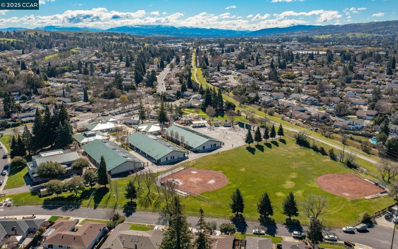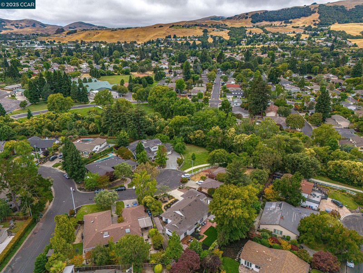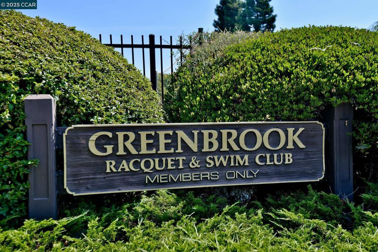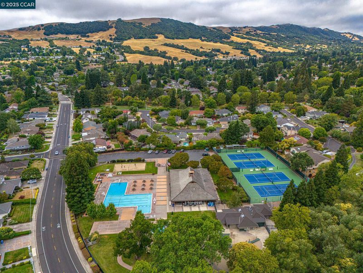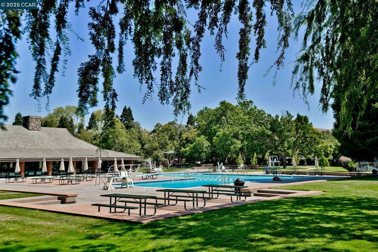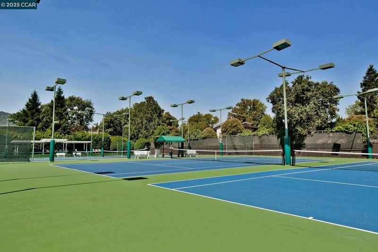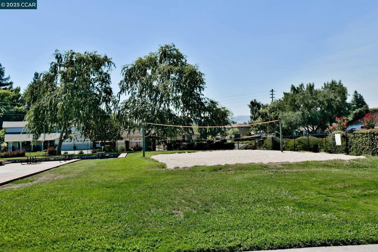
$1,988,000
2,227
SQ FT
$893
SQ/FT
155 Saint Vincent Ct
@ Barrett Circle - Greenbrook, Danville
- 4 Bed
- 2.5 (2/1) Bath
- 2 Park
- 2,227 sqft
- Danville
-

Nestled on one of the most desired courts in the coveted Greenbrook neighborhood, this extraordinary single-story represents the epitome of refined living. Making its debut on the market after years of cherished ownership, this meticulously crafted residence offers an unparalleled opportunity to acquire a truly exceptional property. Recent renovations have transformed this home into a contemporary masterpiece. The thoughtfully designed floor plan encompasses four generously proportioned bedrooms complemented by an additional office space. The primary bedroom serves as a private retreat, featuring a walk-in closet and a stunning newly renovated bathroom that exudes spa-like tranquility. Beyond the home's elegant interior lies a magnificent private yard offering endless possibilities for outdoor recreation and relaxation. It is truly one of Greenbrook’s best lots. A stone’s throw away, residents can enjoy the convenience of a community pool, clubhouse, playground, access to the beloved Iron Horse Trail & Danville’s award-winning schools. Greenbrook Elementary via the Greenbelt path which leads to the school. This residence is the ideal forever home for those seeking luxury, convenience, and enduring value in one of the area's most desirable enclaves.
- Current Status
- New
- Original Price
- $1,988,000
- List Price
- $1,988,000
- On Market Date
- Jul 23, 2025
- Property Type
- Detached
- D/N/S
- Greenbrook
- Zip Code
- 94526
- MLS ID
- 41105835
- APN
- 2181510090
- Year Built
- 1967
- Stories in Building
- 1
- Possession
- Close Of Escrow
- Data Source
- MAXEBRDI
- Origin MLS System
- CONTRA COSTA
Greenbrook Elementary School
Public K-5 Elementary
Students: 630 Distance: 0.1mi
Charlotte Wood Middle School
Public 6-8 Middle
Students: 978 Distance: 0.6mi
Bella Vista Elementary
Public K-5
Students: 493 Distance: 1.0mi
Montessori School Of San Ramon
Private K-3 Montessori, Elementary, Coed
Students: 12 Distance: 1.0mi
John Baldwin Elementary School
Public K-5 Elementary
Students: 515 Distance: 1.2mi
Dorris-Eaton School, The
Private PK-8 Elementary, Coed
Students: 300 Distance: 1.4mi
- Bed
- 4
- Bath
- 2.5 (2/1)
- Parking
- 2
- Attached, Garage Faces Front, Garage Door Opener
- SQ FT
- 2,227
- SQ FT Source
- Public Records
- Lot SQ FT
- 9,900.0
- Lot Acres
- 0.23 Acres
- Pool Info
- None, Community
- Kitchen
- Dishwasher, Electric Range, 220 Volt Outlet, Electric Range/Cooktop, Disposal, Kitchen Island
- Cooling
- No Air Conditioning
- Disclosures
- Nat Hazard Disclosure, Disclosure Package Avail
- Entry Level
- Exterior Details
- Back Yard, Front Yard, Side Yard, Sprinklers Front
- Flooring
- Laminate, Carpet
- Foundation
- Fire Place
- Family Room
- Heating
- Forced Air
- Laundry
- 220 Volt Outlet, Laundry Room
- Main Level
- 4 Bedrooms, 2.5 Baths, Other
- Possession
- Close Of Escrow
- Basement
- Crawl Space
- Architectural Style
- Ranch
- Non-Master Bathroom Includes
- Stall Shower, Updated Baths, Double Vanity, Window
- Construction Status
- Existing
- Additional Miscellaneous Features
- Back Yard, Front Yard, Side Yard, Sprinklers Front
- Location
- Cul-De-Sac, Level, Premium Lot, Landscaped, Sprinklers In Rear
- Roof
- Composition Shingles
- Fee
- $1,507
MLS and other Information regarding properties for sale as shown in Theo have been obtained from various sources such as sellers, public records, agents and other third parties. This information may relate to the condition of the property, permitted or unpermitted uses, zoning, square footage, lot size/acreage or other matters affecting value or desirability. Unless otherwise indicated in writing, neither brokers, agents nor Theo have verified, or will verify, such information. If any such information is important to buyer in determining whether to buy, the price to pay or intended use of the property, buyer is urged to conduct their own investigation with qualified professionals, satisfy themselves with respect to that information, and to rely solely on the results of that investigation.
School data provided by GreatSchools. School service boundaries are intended to be used as reference only. To verify enrollment eligibility for a property, contact the school directly.
