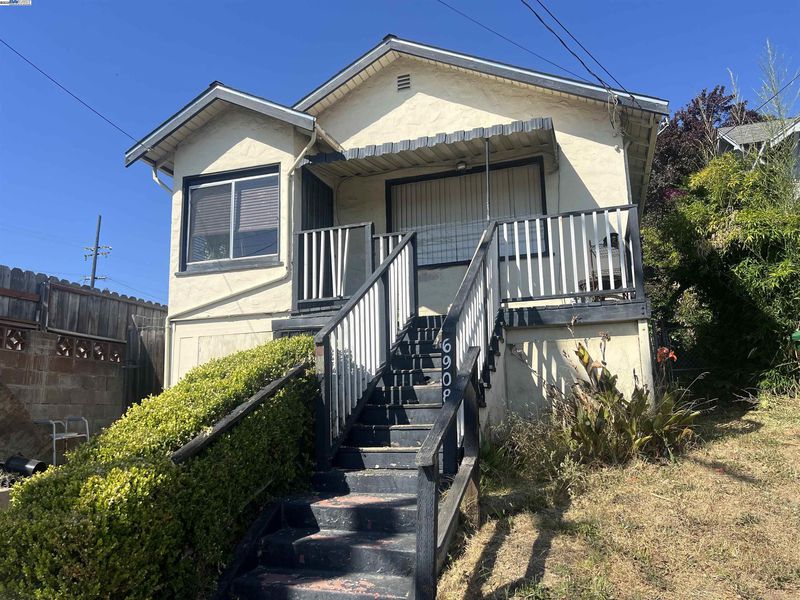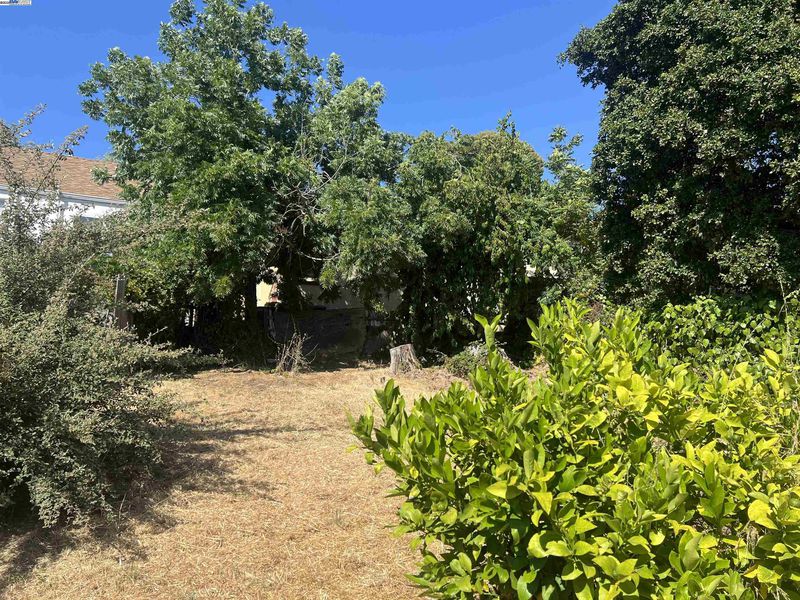
$399,000
1,020
SQ FT
$391
SQ/FT
6908 Macarthur Blvd
@ 69th - Millsmont Area, Oakland
- 3 Bed
- 1.5 (1/1) Bath
- 0 Park
- 1,020 sqft
- Oakland
-

Calling all investors and visionary renovators! This 3 bedroom and 1.5 bathroom is a true blank canvas, offering an unparalleled opportunity to add significant value. In need of a full remodel, this home presents a rare chance to customize every detail and maximize your returns. With solid bones and a desirable lot size, the possibilities are truly endless. Whether you're planning a profitable flip, a lucrative rental, or a strategic long-term hold, this is the property you've been searching for. Plus, it has a versatile basement which adds even more potential for expansion and customization. Don’t miss this exceptional investment opportunity! Bring your contractor and imagination—schedule a viewing today and unlock the potential of this property.
- Current Status
- New
- Original Price
- $399,000
- List Price
- $399,000
- On Market Date
- Jul 3, 2025
- Property Type
- Detached
- D/N/S
- Millsmont Area
- Zip Code
- 94605
- MLS ID
- 41103560
- APN
- 40A341634
- Year Built
- 1920
- Stories in Building
- 1
- Possession
- Close Of Escrow
- Data Source
- MAXEBRDI
- Origin MLS System
- BAY EAST
Oakland Unity Middle
Charter 6-8
Students: 184 Distance: 0.2mi
I.Q.R.A.A.Educational Academy& Services
Private K-12
Students: 24 Distance: 0.2mi
Candell's College Preparatory School
Private K-12 Religious, Nonprofit
Students: 90 Distance: 0.3mi
Markham Elementary School
Public K-5 Elementary
Students: 330 Distance: 0.4mi
Spectrum Center-Camden
Private K-12 Special Education Program, Combined Elementary And Secondary, Coed
Students: NA Distance: 0.4mi
Spectrum Center
Private 2-12 Coed
Students: 66 Distance: 0.4mi
- Bed
- 3
- Bath
- 1.5 (1/1)
- Parking
- 0
- Off Street, Side Yard Access, No Garage
- SQ FT
- 1,020
- SQ FT Source
- Public Records
- Lot SQ FT
- 5,364.0
- Lot Acres
- 0.12 Acres
- Pool Info
- None
- Kitchen
- Dishwasher, Microwave, Free-Standing Range, Refrigerator, 220 Volt Outlet, Laminate Counters, Range/Oven Free Standing
- Cooling
- None
- Disclosures
- Nat Hazard Disclosure, Disclosure Package Avail, Lead Hazard Disclosure
- Entry Level
- Exterior Details
- Back Yard, Dog Run, Front Yard, Side Yard
- Flooring
- Linoleum, Tile, Carpet
- Foundation
- Fire Place
- None
- Heating
- Wall Furnace
- Laundry
- Dryer, In Basement, Washer
- Main Level
- 3 Bedrooms, 1.5 Baths
- Views
- None
- Possession
- Close Of Escrow
- Basement
- Partial
- Architectural Style
- Traditional
- Construction Status
- Existing
- Additional Miscellaneous Features
- Back Yard, Dog Run, Front Yard, Side Yard
- Location
- Back Yard, Front Yard
- Roof
- Composition Shingles
- Water and Sewer
- Public
- Fee
- Unavailable
MLS and other Information regarding properties for sale as shown in Theo have been obtained from various sources such as sellers, public records, agents and other third parties. This information may relate to the condition of the property, permitted or unpermitted uses, zoning, square footage, lot size/acreage or other matters affecting value or desirability. Unless otherwise indicated in writing, neither brokers, agents nor Theo have verified, or will verify, such information. If any such information is important to buyer in determining whether to buy, the price to pay or intended use of the property, buyer is urged to conduct their own investigation with qualified professionals, satisfy themselves with respect to that information, and to rely solely on the results of that investigation.
School data provided by GreatSchools. School service boundaries are intended to be used as reference only. To verify enrollment eligibility for a property, contact the school directly.






