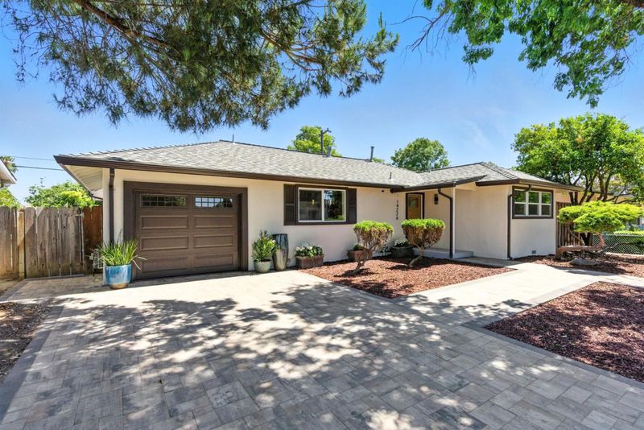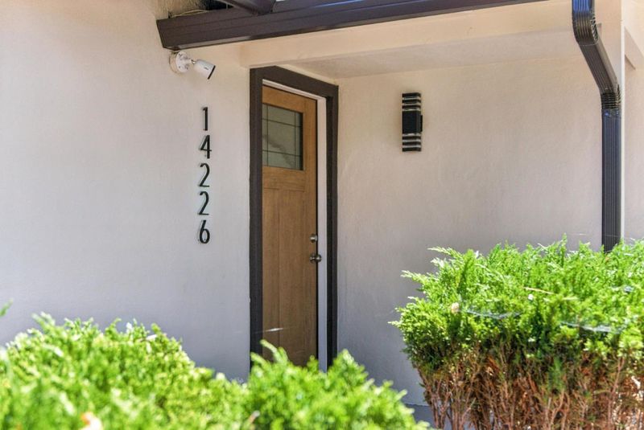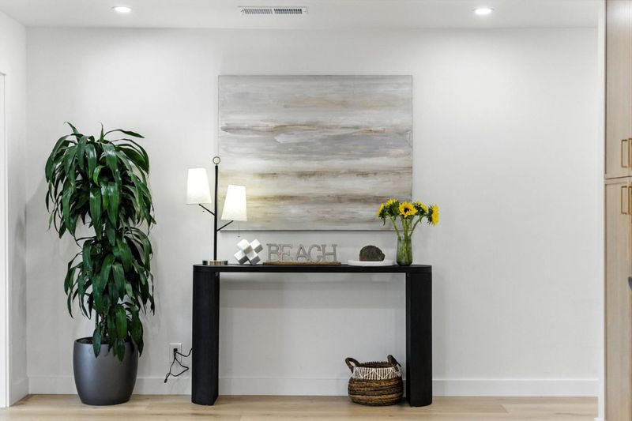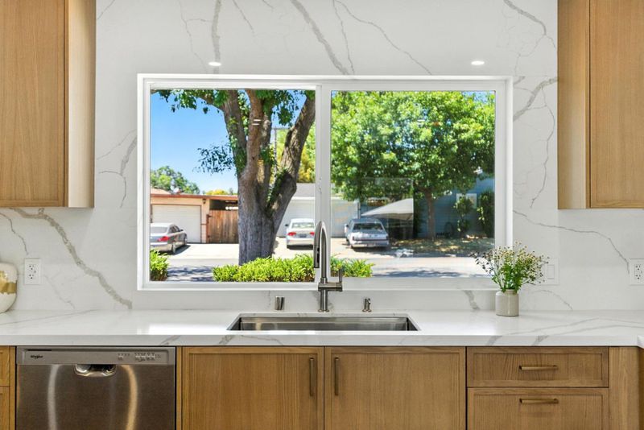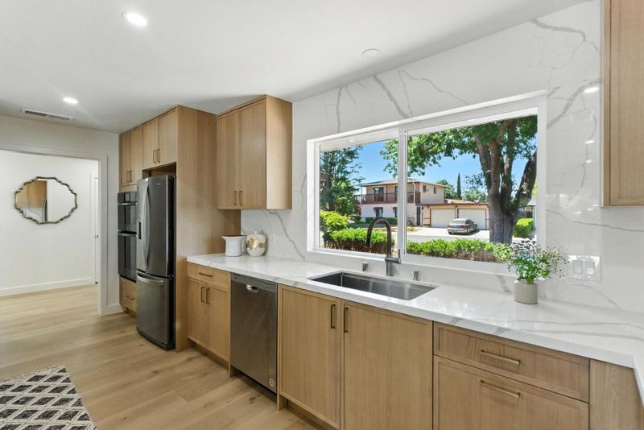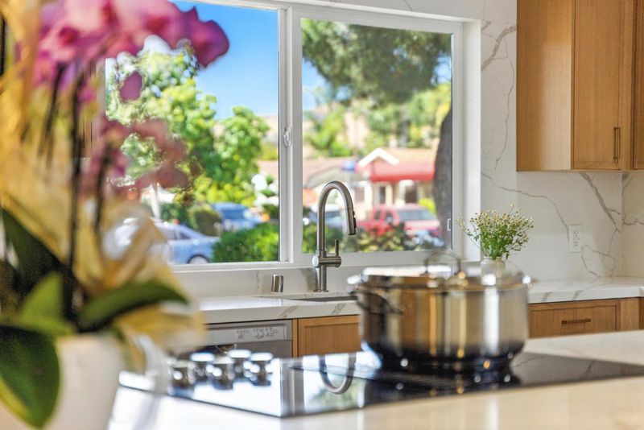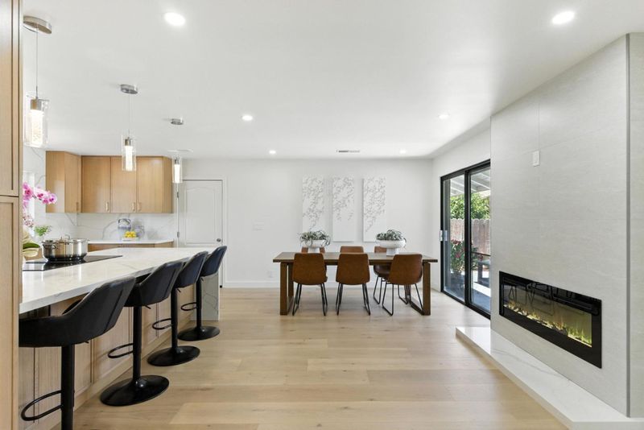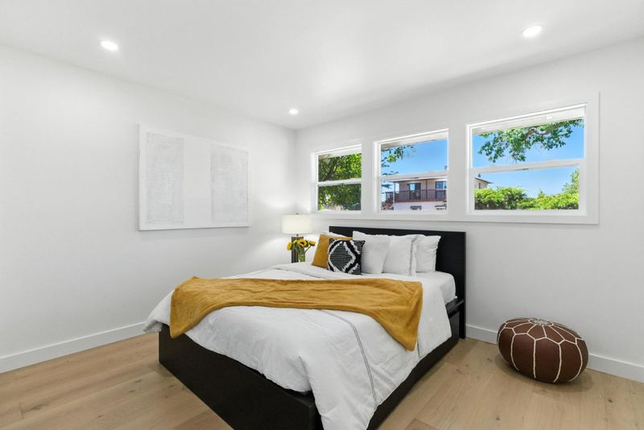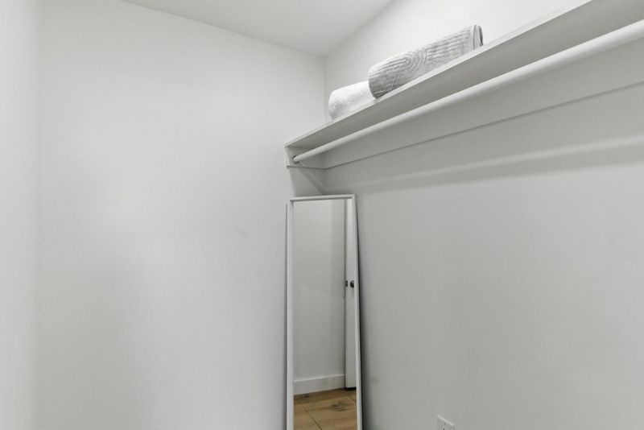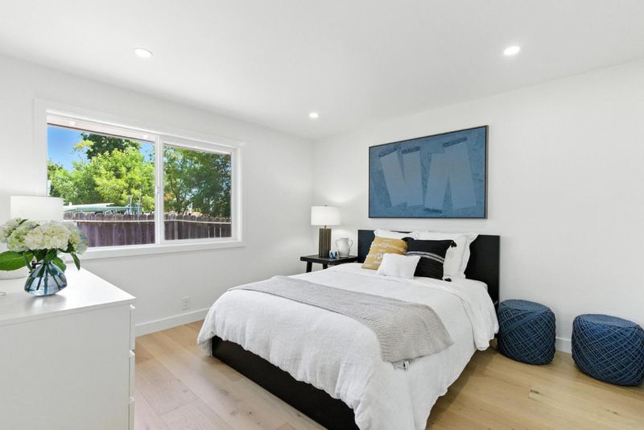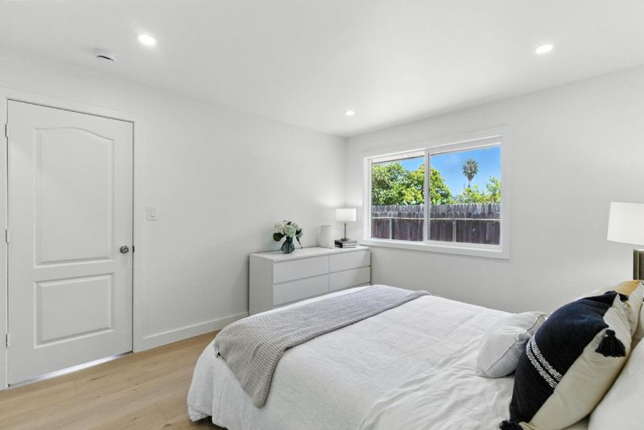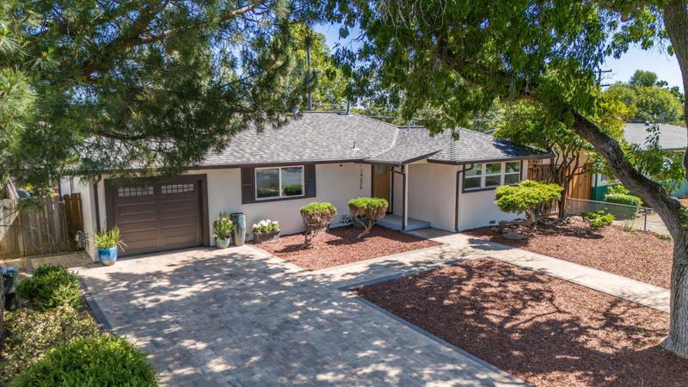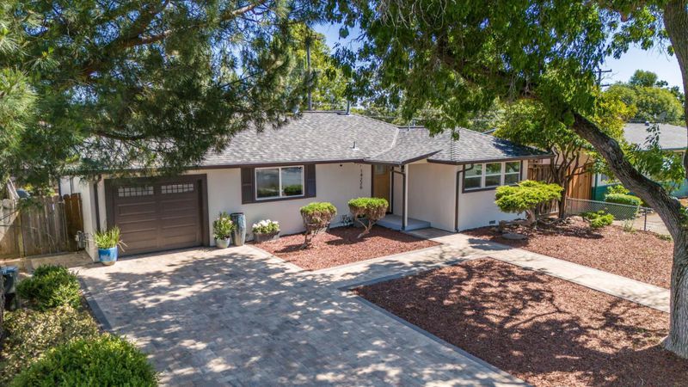
$1,288,000
1,352
SQ FT
$953
SQ/FT
14226 Lucian Avenue
@ Mckee Rd - 5 - Berryessa, San Jose
- 4 Bed
- 2 Bath
- 3 Park
- 1,352 sqft
- SAN JOSE
-

-
Sat Jul 12, 1:00 pm - 4:00 pm
-
Sun Jul 13, 1:00 pm - 4:00 pm
Welcome to this Berryessa designer home. Close proximity to the east San Jose Foothills, parks, and trails. A subdivision that used to be an apple orchards. This home has been perfectly reimagined from its classical California rancher to sleek and chic. White Oak kitchen cabinets have gold hardware and lots of of space for all your kitchen gadgets. The quartz carrara counter tops and stainless steel appliances make this kitchen fit for the best of chefs. The large spacious bedrooms with the two newly upgraded baths are modern and a clean design. The living and dining area with fireplace and dining define open concept living. The oversized backyard invites garden parties and bbqs. Do not miss this gorgeous home on Lucian Avenue!
- Days on Market
- 2 days
- Current Status
- Active
- Original Price
- $1,288,000
- List Price
- $1,288,000
- On Market Date
- Jul 10, 2025
- Property Type
- Single Family Home
- Area
- 5 - Berryessa
- Zip Code
- 95127
- MLS ID
- ML82014239
- APN
- 599-02-032
- Year Built
- 1952
- Stories in Building
- 1
- Possession
- Unavailable
- Data Source
- MLSL
- Origin MLS System
- MLSListings, Inc.
Millard Mccollam Elementary School
Public K-5 Elementary
Students: 502 Distance: 0.1mi
Escuela Popular Accelerated Family Learning School
Charter K-12 Combined Elementary And Secondary
Students: 369 Distance: 0.2mi
Ben Painter Elementary School
Public PK-8 Elementary
Students: 334 Distance: 0.6mi
William Sheppard Middle School
Public 6-8 Middle
Students: 601 Distance: 0.6mi
Linda Vista Elementary School
Public K-5 Elementary, Coed
Students: 512 Distance: 0.6mi
St. John Vianney
Private K-8 Elementary, Religious, Coed
Students: 456 Distance: 0.6mi
- Bed
- 4
- Bath
- 2
- Stall Shower, Shower and Tub, Tile, Primary - Stall Shower(s)
- Parking
- 3
- Off-Street Parking
- SQ FT
- 1,352
- SQ FT Source
- Unavailable
- Lot SQ FT
- 5,700.0
- Lot Acres
- 0.130854 Acres
- Kitchen
- Countertop - Tile, Dishwasher, Oven Range - Electric, Cooktop - Electric
- Cooling
- None
- Dining Room
- Dining Area in Family Room, Eat in Kitchen
- Disclosures
- Natural Hazard Disclosure
- Family Room
- Kitchen / Family Room Combo
- Foundation
- Crawl Space
- Fire Place
- Living Room
- Heating
- Central Forced Air
- Laundry
- Inside
- Fee
- Unavailable
MLS and other Information regarding properties for sale as shown in Theo have been obtained from various sources such as sellers, public records, agents and other third parties. This information may relate to the condition of the property, permitted or unpermitted uses, zoning, square footage, lot size/acreage or other matters affecting value or desirability. Unless otherwise indicated in writing, neither brokers, agents nor Theo have verified, or will verify, such information. If any such information is important to buyer in determining whether to buy, the price to pay or intended use of the property, buyer is urged to conduct their own investigation with qualified professionals, satisfy themselves with respect to that information, and to rely solely on the results of that investigation.
School data provided by GreatSchools. School service boundaries are intended to be used as reference only. To verify enrollment eligibility for a property, contact the school directly.
