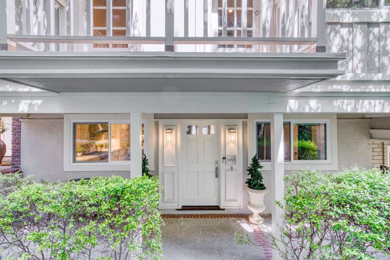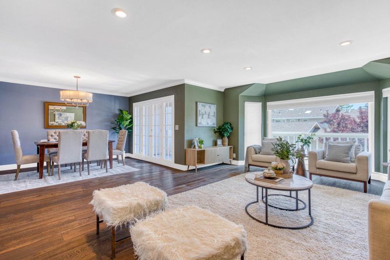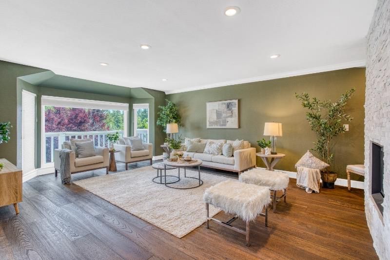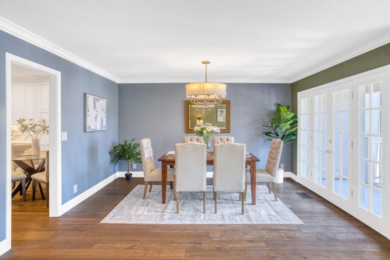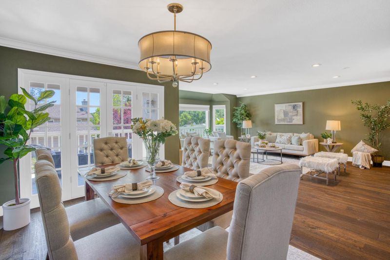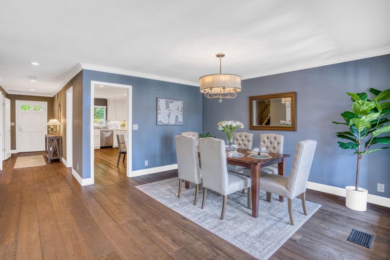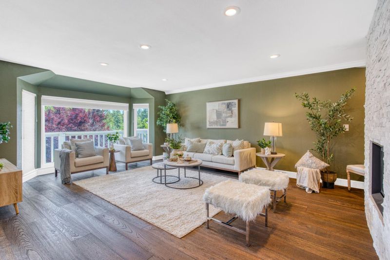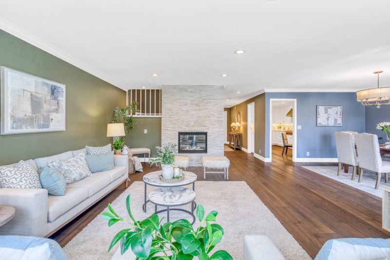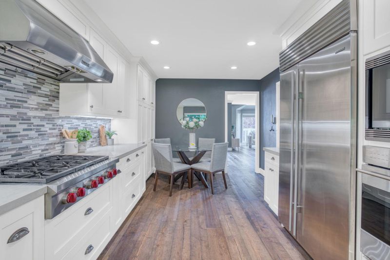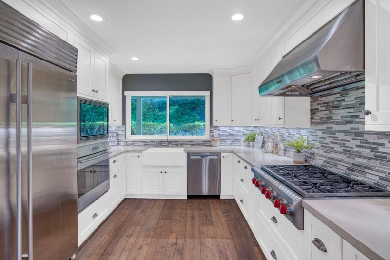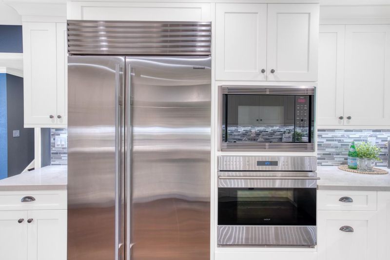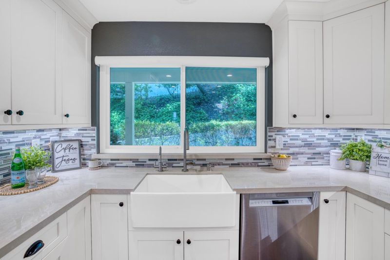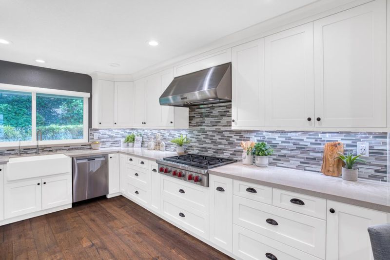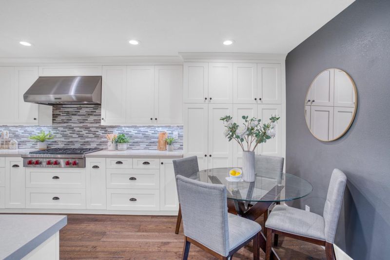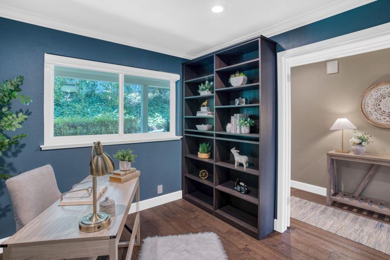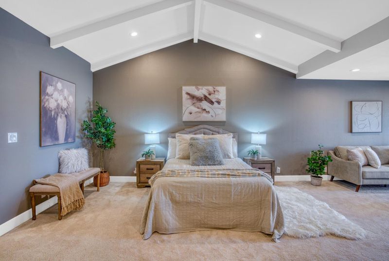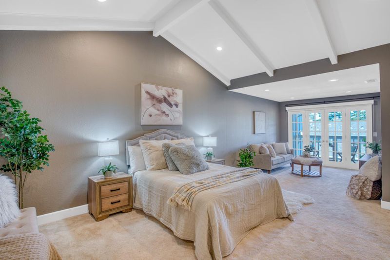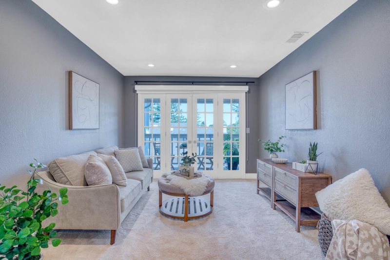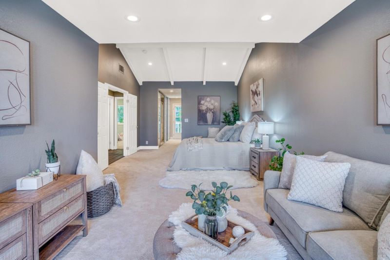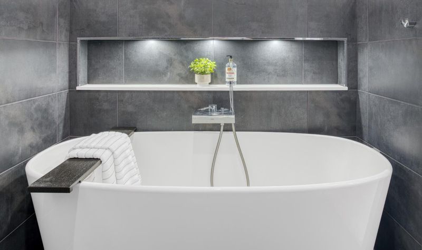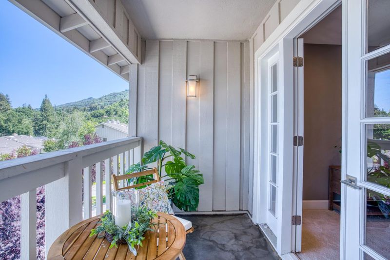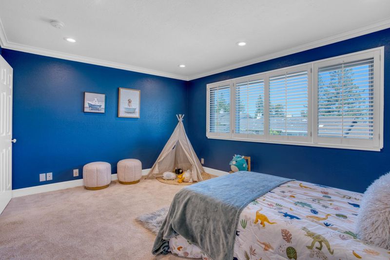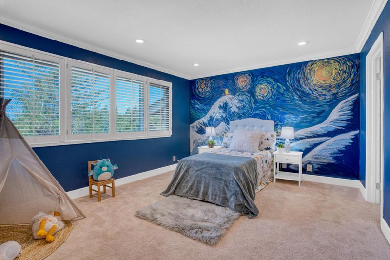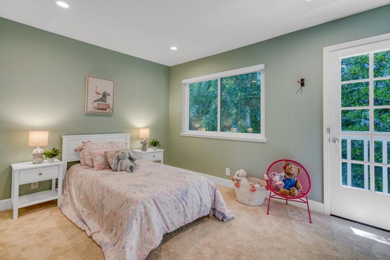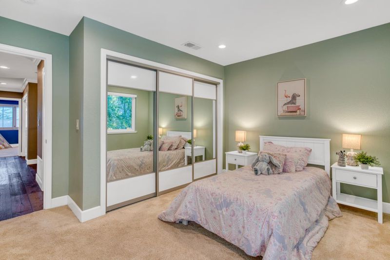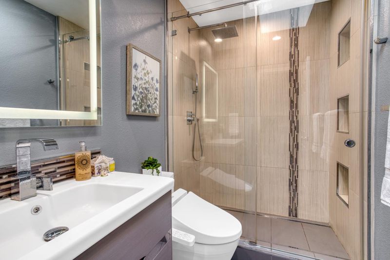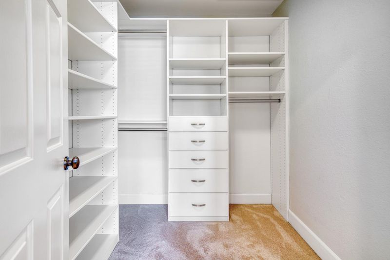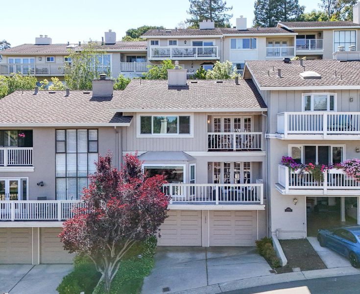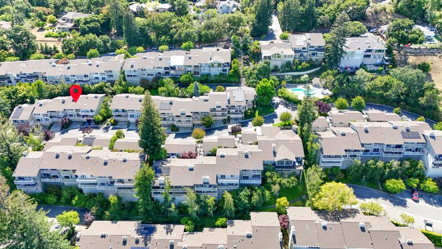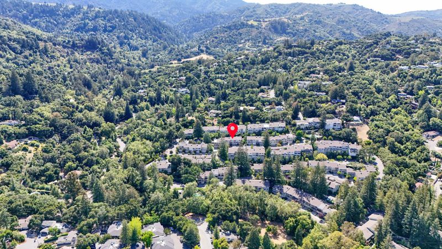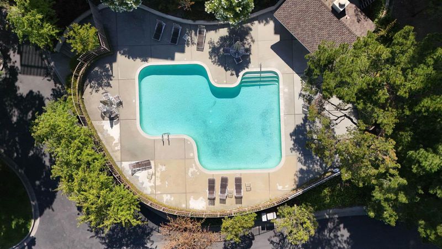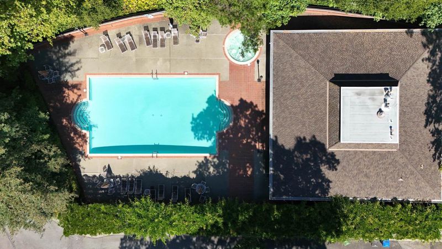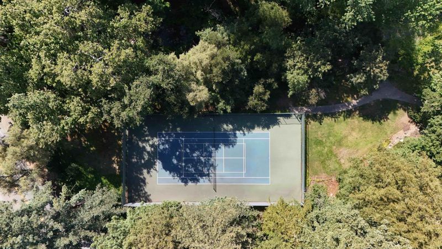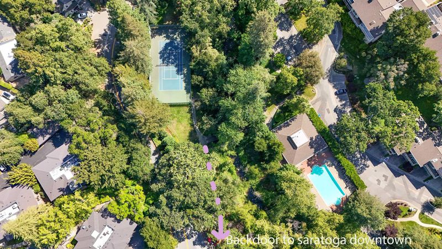
$2,098,000
2,163
SQ FT
$970
SQ/FT
14673 Fieldstone Drive
@ Springer/Stoneridge/Wild Berry - 17 - Saratoga, Saratoga
- 4 Bed
- 3 (2/1) Bath
- 2 Park
- 2,163 sqft
- SARATOGA
-

This beautifully updated home offers a seamless blend of designer elegance and everyday comfort. Featuring an open floor plan with rich hardwood floors throughout, the home includes formal living and dining rooms perfect for entertaining as well as a versatile den or office with an attached half bath that can easily serve as a fourth bedroom. Upstairs, enjoy a private retreat with three spacious bedrooms, including a luxurious primary suite complete with a sitting area and a fully renovated spa-inspired bathroom. Two additional bedrooms one with a walk-in closet share a stunning hall bathroom and offer generous closet and storage space. At the heart of the home is an outstanding chefs kitchen, thoughtfully designed with a premium suite of Wolf appliances and a Sub-Zero refrigerator. The kitchen features impeccable lighting and a layout that perfectly balances beauty and functionality. Located in a serene and private community, residents enjoy access to a clubhouse, two swimming pools, and a tennis court creating an ideal environment for both relaxation and recreation. Though tucked away from the noise and bustle of the city, the community's back entrance offers direct access to the heart of town.
- Days on Market
- 36 days
- Current Status
- Contingent
- Sold Price
- Original Price
- $2,168,888
- List Price
- $2,098,000
- On Market Date
- Jun 12, 2025
- Contract Date
- Jul 18, 2025
- Close Date
- Aug 29, 2025
- Property Type
- Townhouse
- Area
- 17 - Saratoga
- Zip Code
- 95070
- MLS ID
- ML82010604
- APN
- 503-64-008
- Year Built
- 1978
- Stories in Building
- Unavailable
- Possession
- Unavailable
- COE
- Aug 29, 2025
- Data Source
- MLSL
- Origin MLS System
- MLSListings, Inc.
Saratoga Elementary School
Public K-5 Elementary
Students: 330 Distance: 0.4mi
Foothill Elementary School
Public K-5 Elementary
Students: 330 Distance: 0.8mi
Saratoga High School
Public 9-12 Secondary
Students: 1371 Distance: 1.0mi
Sacred Heart School
Private K-8 Elementary, Religious, Coed
Students: 265 Distance: 1.5mi
Argonaut Elementary School
Public K-5 Elementary
Students: 344 Distance: 1.6mi
Redwood Middle School
Public 6-8 Middle
Students: 761 Distance: 1.7mi
- Bed
- 4
- Bath
- 3 (2/1)
- Parking
- 2
- Common Parking Area
- SQ FT
- 2,163
- SQ FT Source
- Unavailable
- Lot SQ FT
- 1,377.0
- Lot Acres
- 0.031612 Acres
- Pool Info
- Community Facility
- Kitchen
- Cooktop - Gas, Countertop - Quartz, Dishwasher, Exhaust Fan, Microwave, Oven - Built-In, Refrigerator
- Cooling
- Central AC
- Dining Room
- Dining Area, Eat in Kitchen
- Disclosures
- NHDS Report
- Family Room
- No Family Room
- Flooring
- Hardwood
- Foundation
- Concrete Perimeter, Crawl Space
- Fire Place
- Gas Burning, Living Room
- Heating
- Central Forced Air - Gas
- * Fee
- $710
- Name
- Saratoga Oaks
- *Fee includes
- Landscaping / Gardening, Maintenance - Common Area, Maintenance - Exterior, Pool, Spa, or Tennis, and Roof
MLS and other Information regarding properties for sale as shown in Theo have been obtained from various sources such as sellers, public records, agents and other third parties. This information may relate to the condition of the property, permitted or unpermitted uses, zoning, square footage, lot size/acreage or other matters affecting value or desirability. Unless otherwise indicated in writing, neither brokers, agents nor Theo have verified, or will verify, such information. If any such information is important to buyer in determining whether to buy, the price to pay or intended use of the property, buyer is urged to conduct their own investigation with qualified professionals, satisfy themselves with respect to that information, and to rely solely on the results of that investigation.
School data provided by GreatSchools. School service boundaries are intended to be used as reference only. To verify enrollment eligibility for a property, contact the school directly.
