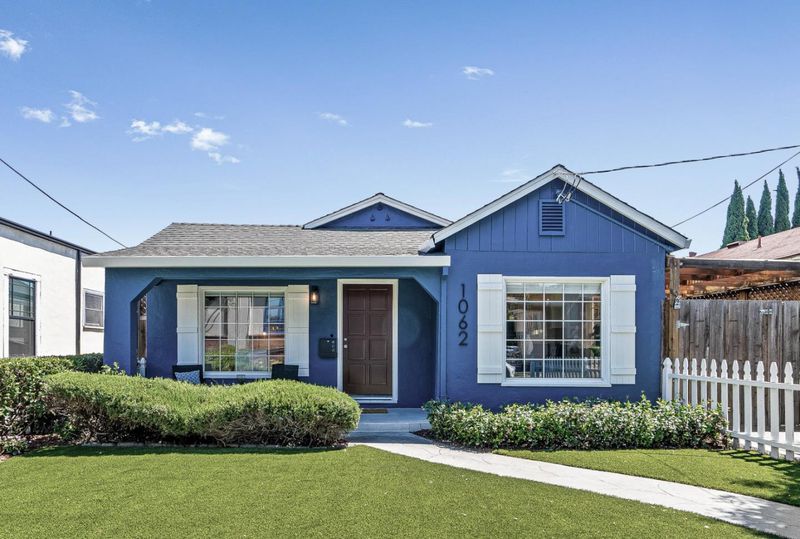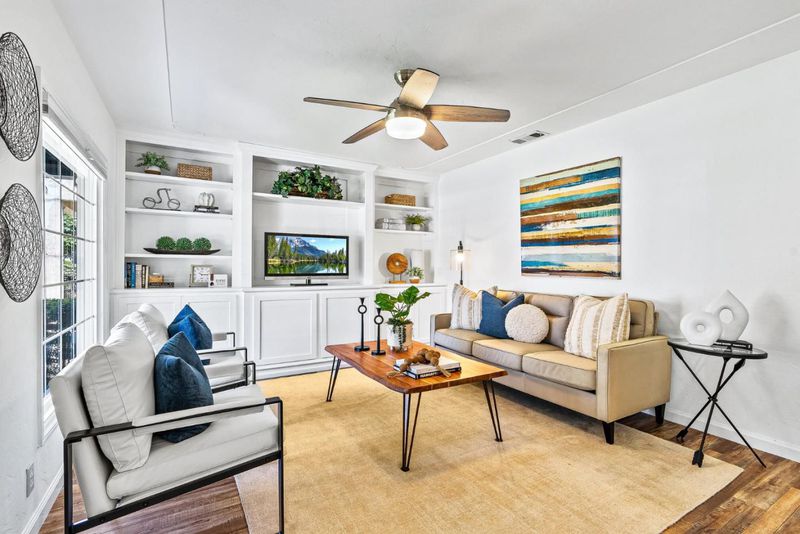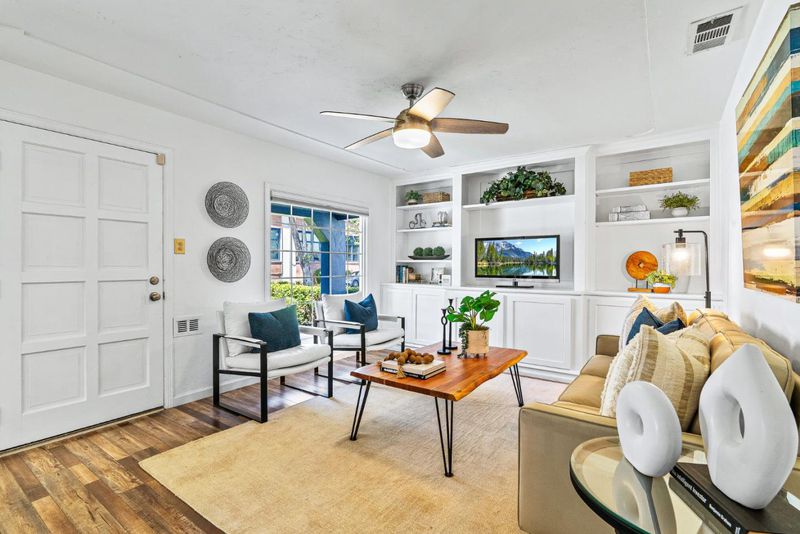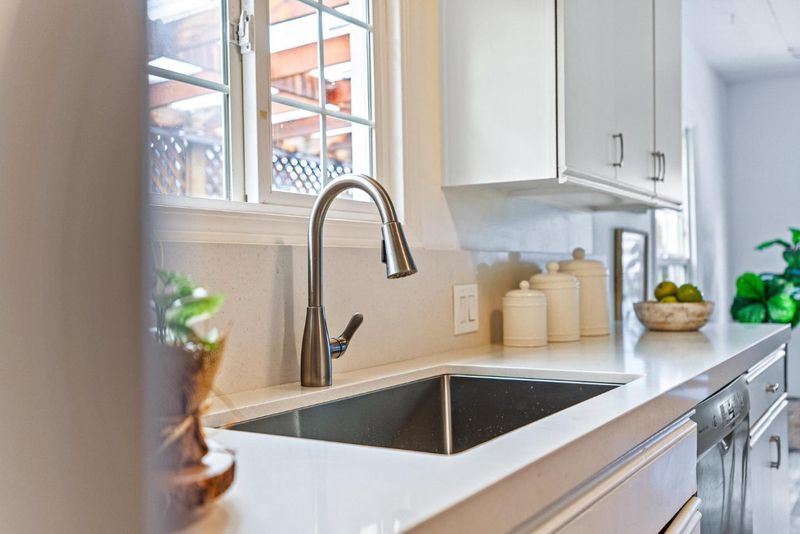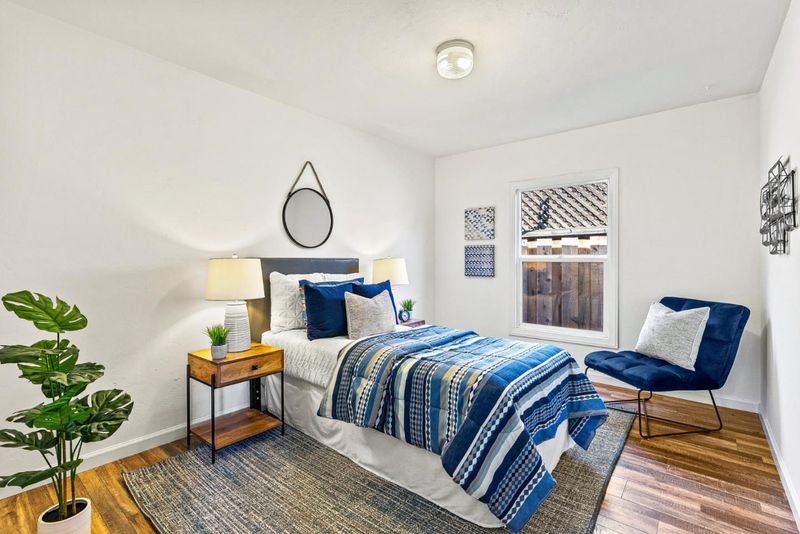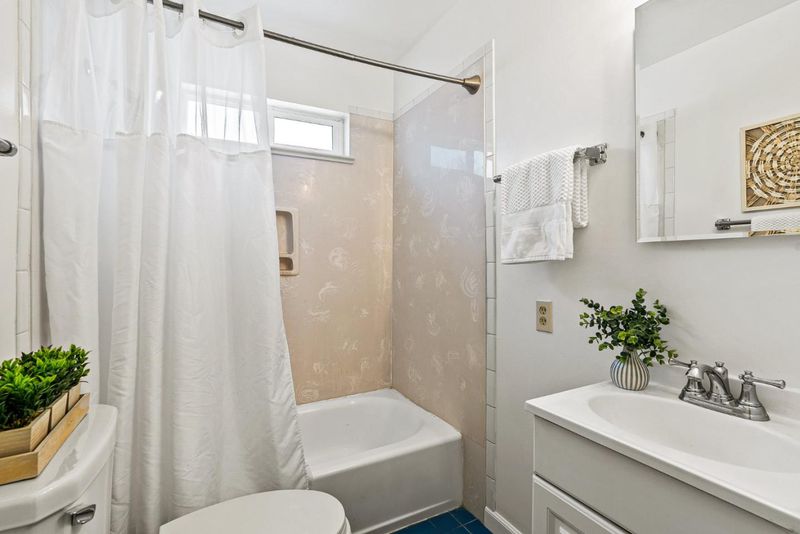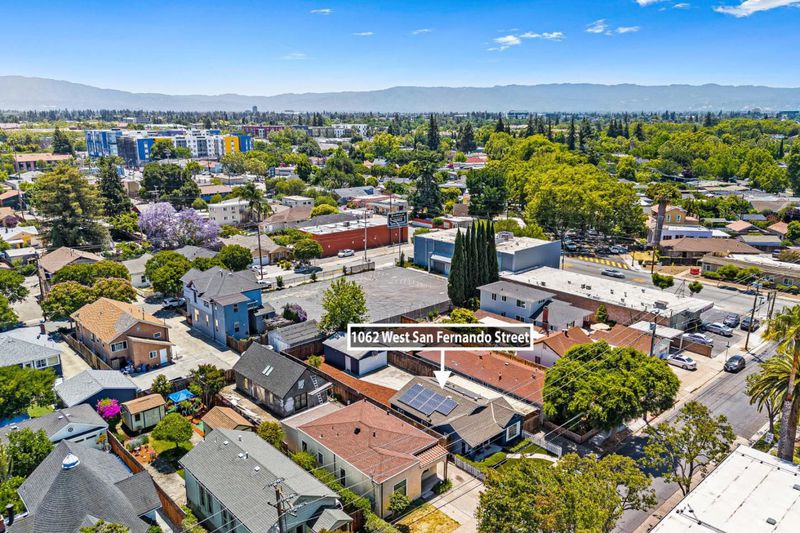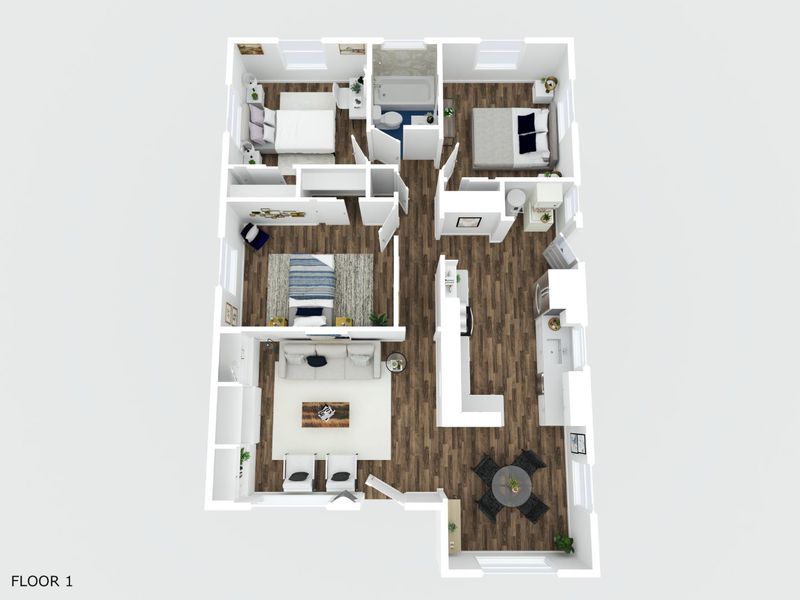
$1,149,000
1,048
SQ FT
$1,096
SQ/FT
1062 West San Fernando Street
@ Ranier - 9 - Central San Jose, San Jose
- 3 Bed
- 1 Bath
- 2 Park
- 1,048 sqft
- SAN JOSE
-

Tucked into one of San Jose's most walkable neighborhoods, this updated bungalow blends early 20th-century character with modern comfort. Fresh paint, new countertops, and beautiful, durable new flooring give the interior a warm, stylish feel. Features include central A/C and dual-pane windows. Outside, the low-maintenance backyard offers space to relax or entertain. Tesla solar panels add eco-friendly efficiency, and the detached two-car garage provides extra storage, a workshop, or potential for an ADU (buyer to verify with city). Located in historic St. Leos, this home is surrounded by tree-lined streets, vibrant local spots, and a strong sense of community. Whole Foods, The Alameda's cafes and restaurants, and Cahill Park are all nearby and you are just a few blocks from Diridon Station, with light rail, Caltrain, and Amtrak service. The SAP Center and SJC Airport are also just minutes away. With a Walk Score of 94, this is true urban convenience without sacrificing neighborhood charm. Whether you're a first-time buyer, investor, or simply looking for a place that feels like home, this property offers the perfect blend of location, lifestyle, and livability.
- Days on Market
- 19 days
- Current Status
- Contingent
- Sold Price
- Original Price
- $1,149,000
- List Price
- $1,149,000
- On Market Date
- Jun 12, 2025
- Contract Date
- Jul 1, 2025
- Close Date
- Jul 31, 2025
- Property Type
- Single Family Home
- Area
- 9 - Central San Jose
- Zip Code
- 95126
- MLS ID
- ML82009539
- APN
- 261-28-058
- Year Built
- 1946
- Stories in Building
- 1
- Possession
- COE
- COE
- Jul 31, 2025
- Data Source
- MLSL
- Origin MLS System
- MLSListings, Inc.
St. Leo the Great Catholic School
Private PK-8 Elementary, Religious, Coed
Students: 230 Distance: 0.0mi
Alternative Private Schooling
Private 1-12 Coed
Students: NA Distance: 0.2mi
Njeri's Morning Glory School and Art Center
Private PK-5 Coed
Students: 20 Distance: 0.2mi
Perseverance Preparatory
Charter 5-8
Students: NA Distance: 0.3mi
Herbert Hoover Middle School
Public 6-8 Middle
Students: 1082 Distance: 0.7mi
Abraham Lincoln High School
Public 9-12 Secondary
Students: 1805 Distance: 0.7mi
- Bed
- 3
- Bath
- 1
- Shower and Tub
- Parking
- 2
- Detached Garage
- SQ FT
- 1,048
- SQ FT Source
- Unavailable
- Lot SQ FT
- 5,200.0
- Lot Acres
- 0.119376 Acres
- Kitchen
- Cooktop - Electric, Countertop - Quartz, Oven Range, Refrigerator
- Cooling
- Central AC
- Dining Room
- Dining Area
- Disclosures
- Natural Hazard Disclosure
- Family Room
- No Family Room
- Flooring
- Laminate
- Foundation
- Crawl Space
- Heating
- Forced Air
- Laundry
- Inside, Washer / Dryer
- Possession
- COE
- Architectural Style
- Craftsman
- Fee
- Unavailable
MLS and other Information regarding properties for sale as shown in Theo have been obtained from various sources such as sellers, public records, agents and other third parties. This information may relate to the condition of the property, permitted or unpermitted uses, zoning, square footage, lot size/acreage or other matters affecting value or desirability. Unless otherwise indicated in writing, neither brokers, agents nor Theo have verified, or will verify, such information. If any such information is important to buyer in determining whether to buy, the price to pay or intended use of the property, buyer is urged to conduct their own investigation with qualified professionals, satisfy themselves with respect to that information, and to rely solely on the results of that investigation.
School data provided by GreatSchools. School service boundaries are intended to be used as reference only. To verify enrollment eligibility for a property, contact the school directly.
