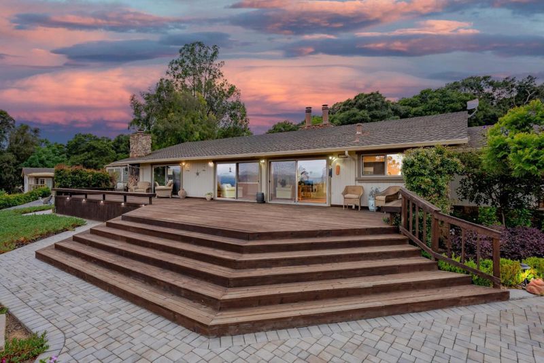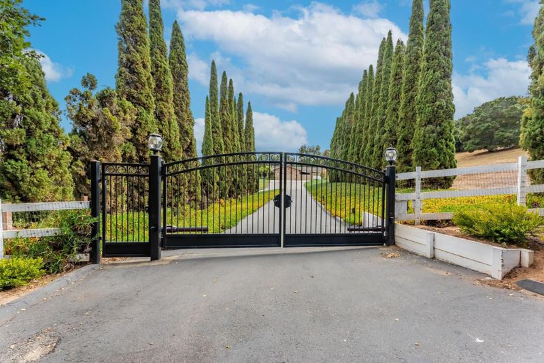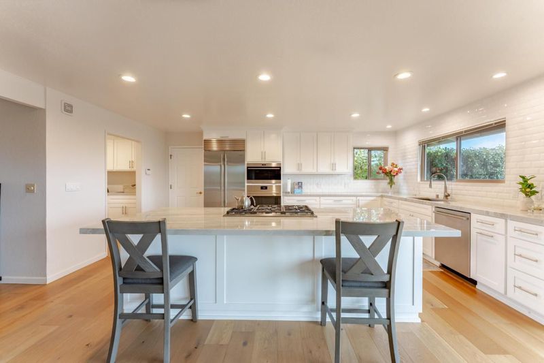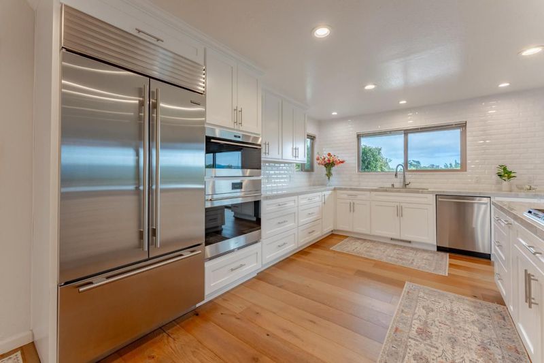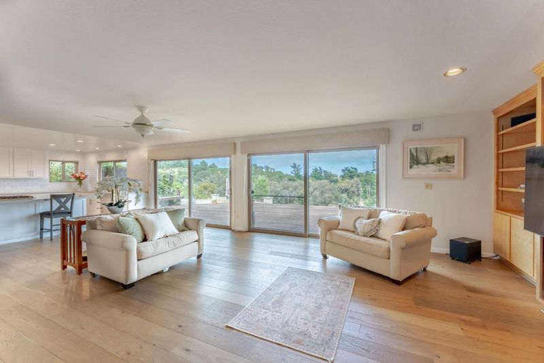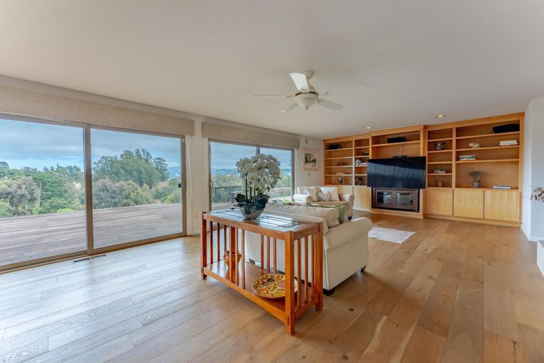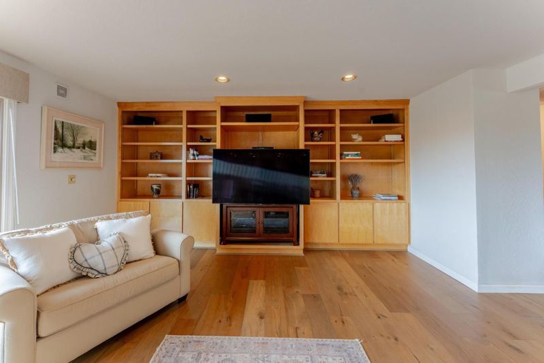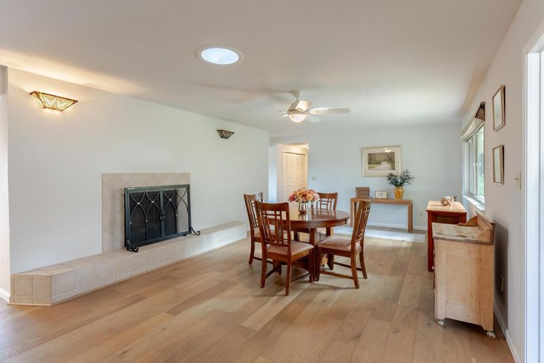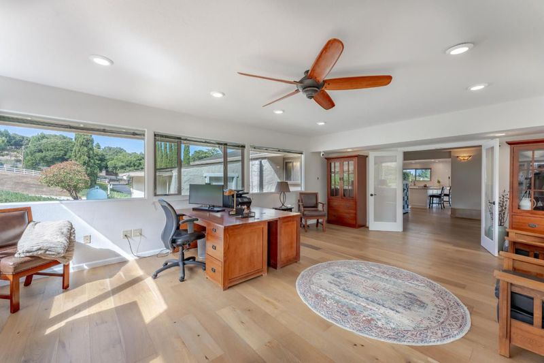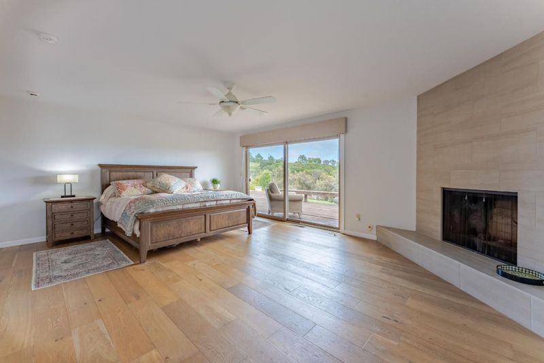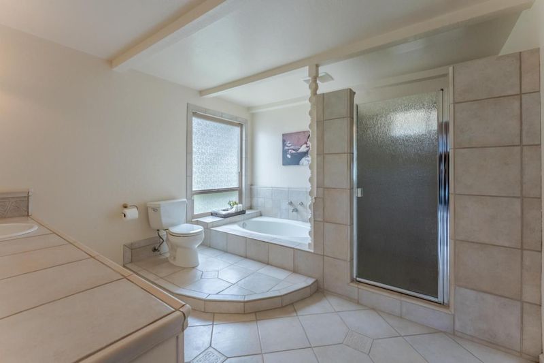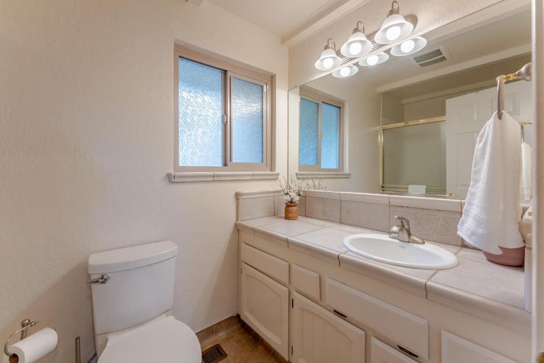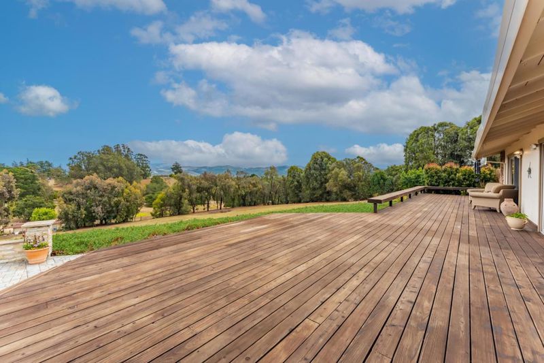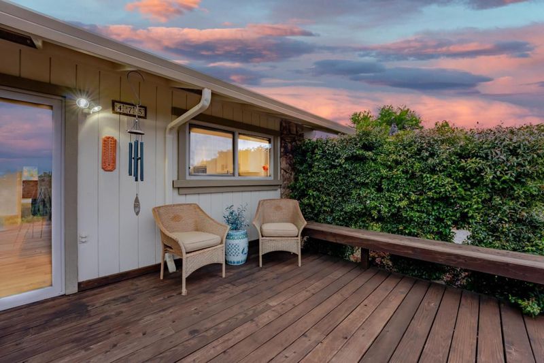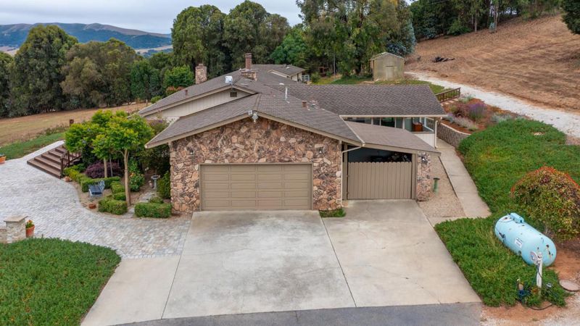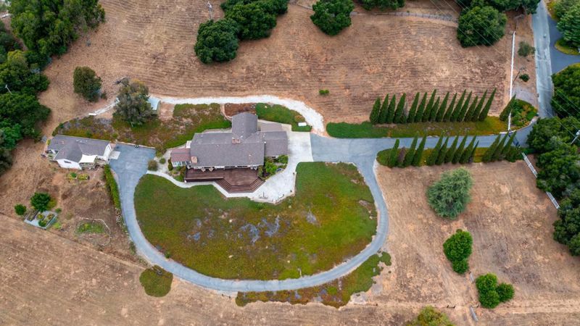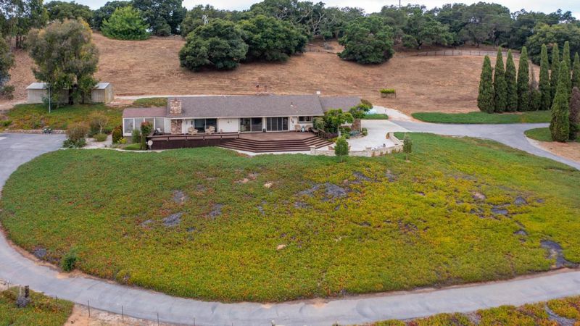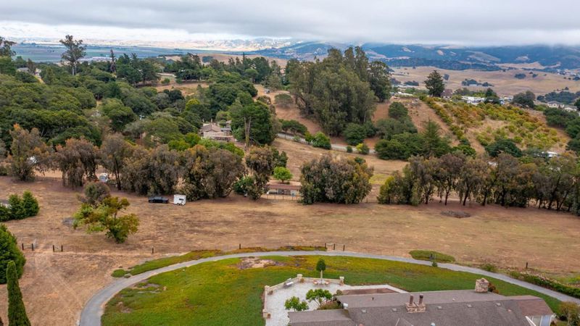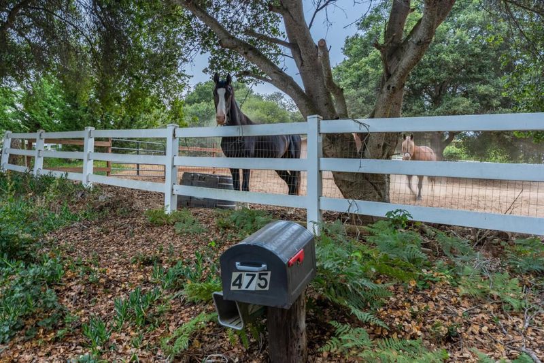
$1,599,999
2,610
SQ FT
$613
SQ/FT
475 Brown Road
@ Merrill Rd - 183 - San Juan Bautista, San Juan Bautista
- 3 Bed
- 3 Bath
- 19 Park
- 2,610 sqft
- SAN JUAN BAUTISTA
-

Las Brisas Ranch.. Where Bay Area convenience meets country serenity. This gated 6.61-acre estate in San Juan Bautista offers sweeping panoramic views and the freedom to live life at your pace with usable land, and versatile living spaces. The beautifully updated main home features engineered hardwood floors, three fireplaces, and a chef's kitchen with quartz countertops, custom cabinetry, and high-end built-in appliances. The detached guest house includes vaulted ceilings, hardwood floors, and a full kitchen, ideal for extended family, guests, or remote work. Outdoor living shines with a large wood deck, patio room, and paver patio overlooking peaceful pastures. The property is fenced and cross-fenced, with a great gallon per minute private well, two separate septic systems and Duel PG&E meters. Propane generator. Additional features include a security gate, sun tunnels, dual-pane windows, raised-panel doors, ceiling fans, and storage for toys. The land is ideal for horses, vineyards, gardening, recreation or simply enjoying wide open space with fresh air. A rare opportunity to own a private retreat with modern upgrades and timeless country charm. Conveniently located near downtown San Juan Bautista, the Monterey Bay coastline, and the Bay Area.
- Days on Market
- Not Currently On Market days
- Current Status
- Active
- Original Price
- $1,599,999
- List Price
- $1,599,999
- On Market Date
- Jul 17, 2025
- Property Type
- Single Family Home
- Area
- 183 - San Juan Bautista
- Zip Code
- 95045
- MLS ID
- ML82014212
- APN
- 011-230-026-000
- Year Built
- 1979
- Stories in Building
- 1
- Possession
- Unavailable
- Data Source
- MLSL
- Origin MLS System
- MLSListings, Inc.
Anzar High School
Public 9-12 Secondary
Students: 337 Distance: 2.0mi
Branson Academy, Inc.
Private K-12 Home School Program, Independent Study, Virtual Online
Students: 7 Distance: 3.2mi
Aromas
Public K-8 Elementary
Students: 408 Distance: 3.2mi
San Juan
Public K-8 Elementary
Students: 342 Distance: 3.8mi
Echo Valley Elementary School
Public K-6 Elementary
Students: 492 Distance: 5.3mi
Dr. T. J. Owens Gilroy Early College Academy
Public 9-12 Secondary
Students: 305 Distance: 6.8mi
- Bed
- 3
- Bath
- 3
- Full on Ground Floor, Shower and Tub, Stall Shower, Sunken / Garden Tub, Tile
- Parking
- 19
- Attached Garage, Carport, Electric Gate, Guest / Visitor Parking
- SQ FT
- 2,610
- SQ FT Source
- Unavailable
- Lot SQ FT
- 287,932.0
- Lot Acres
- 6.610009 Acres
- Kitchen
- Cooktop - Gas, Countertop - Stone, Dishwasher, Exhaust Fan, Freezer, Garbage Disposal, Ice Maker, Island, Microwave, Oven - Built-In, Oven - Self Cleaning, Refrigerator
- Cooling
- Ceiling Fan, Central AC
- Dining Room
- Dining Area, Skylight
- Disclosures
- Natural Hazard Disclosure
- Family Room
- Kitchen / Family Room Combo
- Flooring
- Carpet, Hardwood, Tile, Other
- Foundation
- Concrete Perimeter, Pillars / Posts / Piers, Other
- Fire Place
- Family Room, Living Room, Primary Bedroom, Wood Burning
- Heating
- Central Forced Air - Gas, Propane
- Laundry
- Dryer, Electricity Hookup (110V), Electricity Hookup (220V), In Utility Room, Inside, Tub / Sink, Washer
- Views
- Hills, Neighborhood, Pasture
- Architectural Style
- Ranch
- Fee
- Unavailable
MLS and other Information regarding properties for sale as shown in Theo have been obtained from various sources such as sellers, public records, agents and other third parties. This information may relate to the condition of the property, permitted or unpermitted uses, zoning, square footage, lot size/acreage or other matters affecting value or desirability. Unless otherwise indicated in writing, neither brokers, agents nor Theo have verified, or will verify, such information. If any such information is important to buyer in determining whether to buy, the price to pay or intended use of the property, buyer is urged to conduct their own investigation with qualified professionals, satisfy themselves with respect to that information, and to rely solely on the results of that investigation.
School data provided by GreatSchools. School service boundaries are intended to be used as reference only. To verify enrollment eligibility for a property, contact the school directly.
