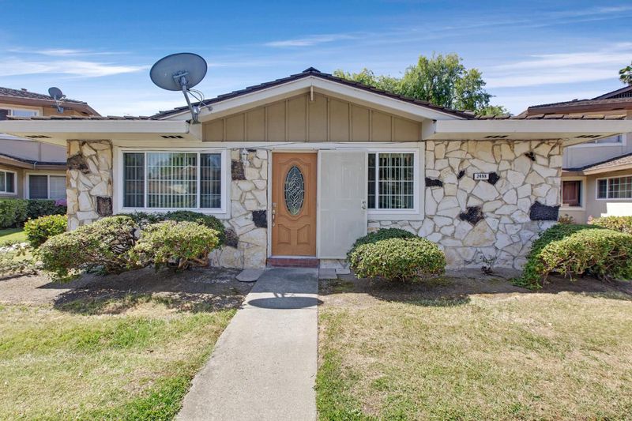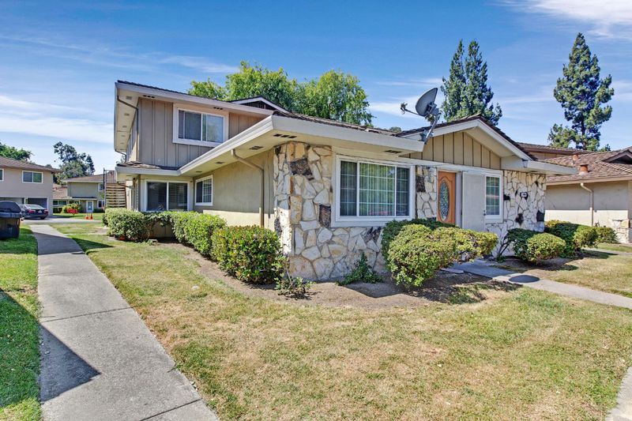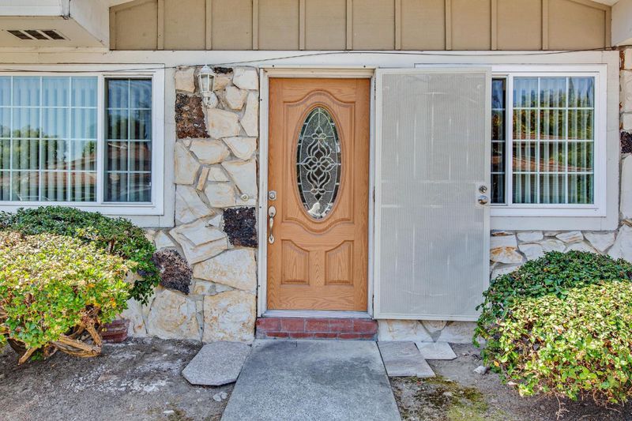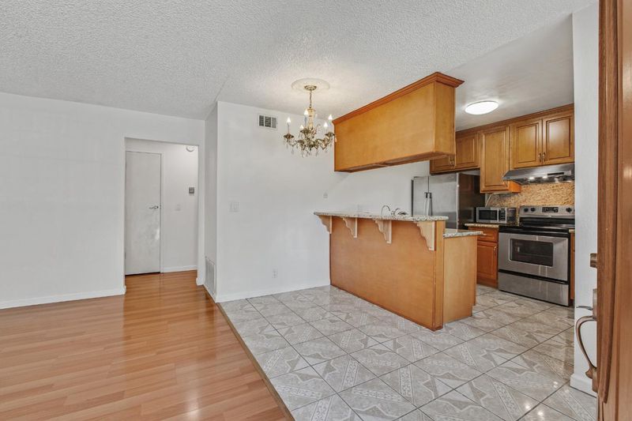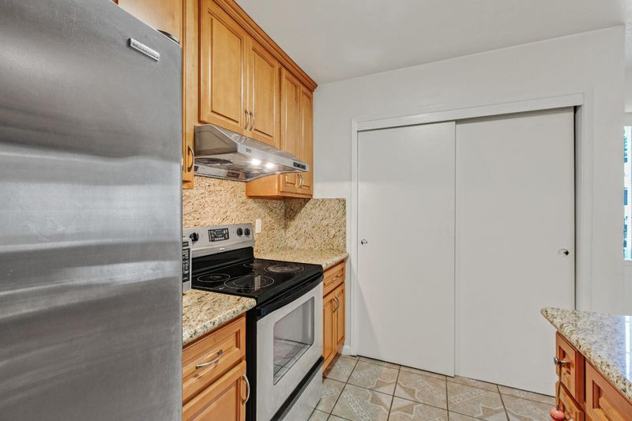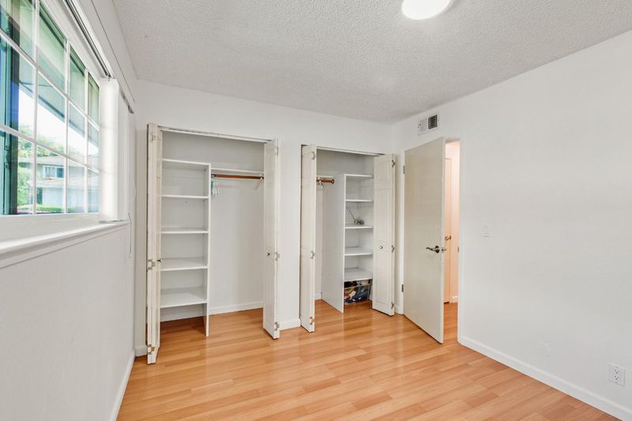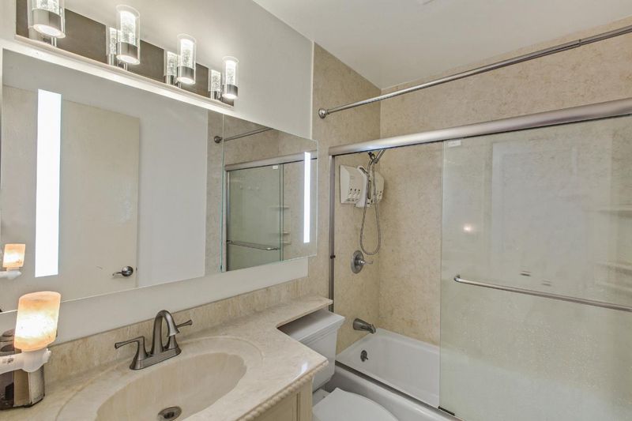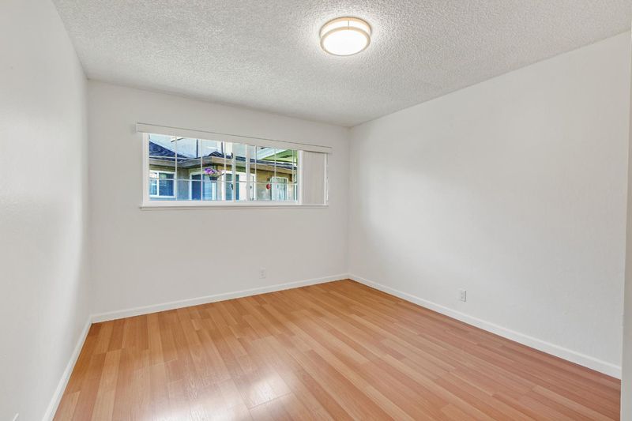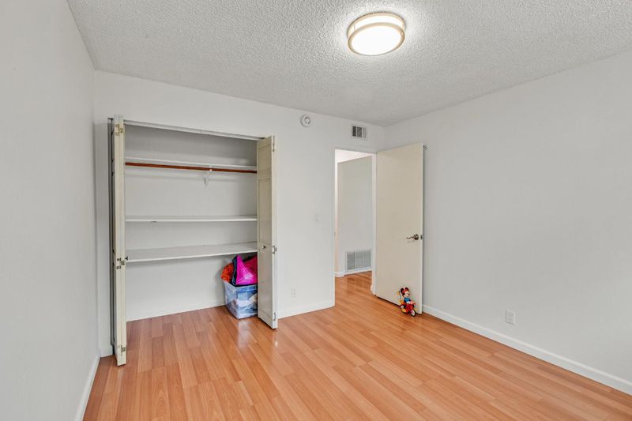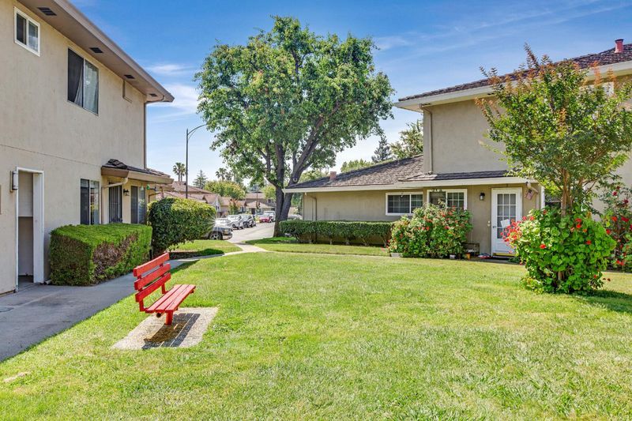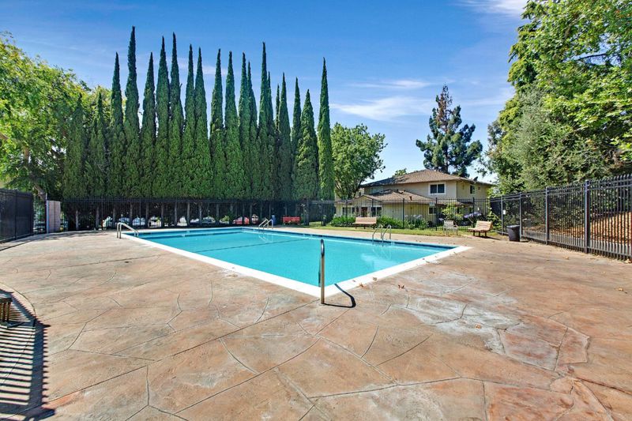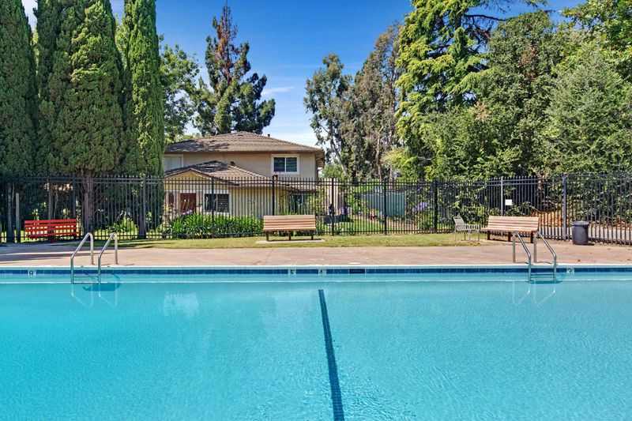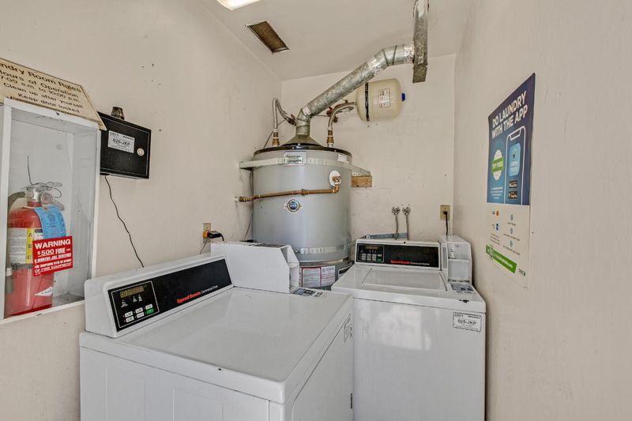
$495,000
810
SQ FT
$611
SQ/FT
2498 Golzio Court, #1
@ Gilchrist Drive - 5 - Berryessa, San Jose
- 2 Bed
- 1 Bath
- 2 Park
- 810 sqft
- San Jose
-

-
Sat Jul 5, 1:00 pm - 4:00 pm
-
Sun Jul 6, 1:00 pm - 4:00 pm
Welcome to this charming 2-bedroom, 1-bath ground-floor condo offering 810 sqft of comfortable, single-story living in a well-maintained community. Inside, you'll find laminate floors throughout, double-pane windows, and a bright, open layout that feels both functional and inviting. With no upstairs neighbors and plenty of natural light, it's the kind of space that instantly feels like home. This unit comes with two dedicated parking spots, and street parking is easy for guests. The community also features a refreshing pool and nearby walking trails for when you want to get outdoors without going far. You're just minutes from major shopping and everyday essentials, including Target, CVS, Costco, and Ranch 99, plus quick access to I-680 and the VTA Light Rail makes commuting a breeze. Located in the desirable Berryessa neighborhood, the home is also zoned for Independence High School, giving you access to one of the area's more established public schools. Whether you're a first-time buyer, looking to simplify, or searching for a low-maintenance investment, this home offers the right balance of comfort, convenience, and location all in one place.
- Days on Market
- 1 day
- Current Status
- Active
- Original Price
- $495,000
- List Price
- $495,000
- On Market Date
- Jul 3, 2025
- Property Type
- Condominium
- Area
- 5 - Berryessa
- Zip Code
- 95133
- MLS ID
- ML82012124
- APN
- 254-22-081
- Year Built
- 1971
- Stories in Building
- 1
- Possession
- COE
- Data Source
- MLSL
- Origin MLS System
- MLSListings, Inc.
Merryhill Elementary School
Private K-5 Coed
Students: 216 Distance: 0.3mi
Christ The King Academy
Private 1-12 Religious, Coed
Students: 11 Distance: 0.6mi
Summerdale Elementary School
Public K-5 Elementary
Students: 403 Distance: 0.7mi
Ben Painter Elementary School
Public PK-8 Elementary
Students: 334 Distance: 0.8mi
KIPP San Jose Collegiate
Charter 9-12 Secondary, Coed
Students: 530 Distance: 0.8mi
William Sheppard Middle School
Public 6-8 Middle
Students: 601 Distance: 0.8mi
- Bed
- 2
- Bath
- 1
- Shower and Tub
- Parking
- 2
- Attached Garage, Off-Street Parking
- SQ FT
- 810
- SQ FT Source
- Unavailable
- Lot SQ FT
- 6,474.0
- Lot Acres
- 0.148623 Acres
- Pool Info
- Pool - In Ground
- Kitchen
- Countertop - Granite, Oven Range - Electric
- Cooling
- Central AC
- Dining Room
- Dining Area in Living Room
- Disclosures
- Lead Base Disclosure, Natural Hazard Disclosure
- Family Room
- No Family Room
- Flooring
- Laminate
- Foundation
- Concrete Slab
- Heating
- Forced Air
- Laundry
- Coin Operated, Community Facility
- Views
- Neighborhood
- Possession
- COE
- Architectural Style
- Contemporary
- * Fee
- $433
- Name
- Capital Estates HOA
- Phone
- 408-229-6000
- *Fee includes
- Common Area Electricity, Common Area Gas, Landscaping / Gardening, Maintenance - Common Area, Maintenance - Exterior, Pool, Spa, or Tennis, Reserves, and Roof
MLS and other Information regarding properties for sale as shown in Theo have been obtained from various sources such as sellers, public records, agents and other third parties. This information may relate to the condition of the property, permitted or unpermitted uses, zoning, square footage, lot size/acreage or other matters affecting value or desirability. Unless otherwise indicated in writing, neither brokers, agents nor Theo have verified, or will verify, such information. If any such information is important to buyer in determining whether to buy, the price to pay or intended use of the property, buyer is urged to conduct their own investigation with qualified professionals, satisfy themselves with respect to that information, and to rely solely on the results of that investigation.
School data provided by GreatSchools. School service boundaries are intended to be used as reference only. To verify enrollment eligibility for a property, contact the school directly.
