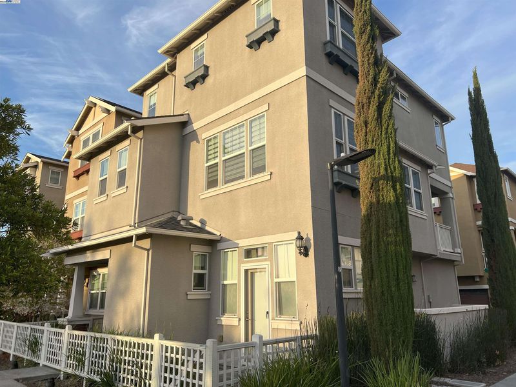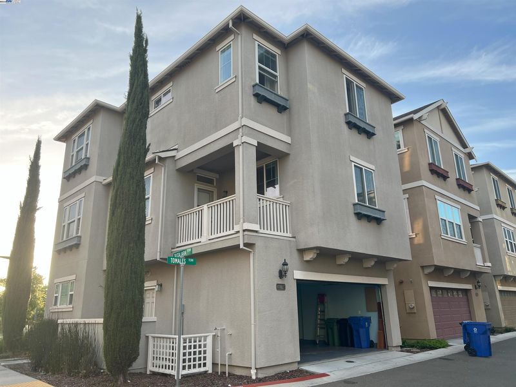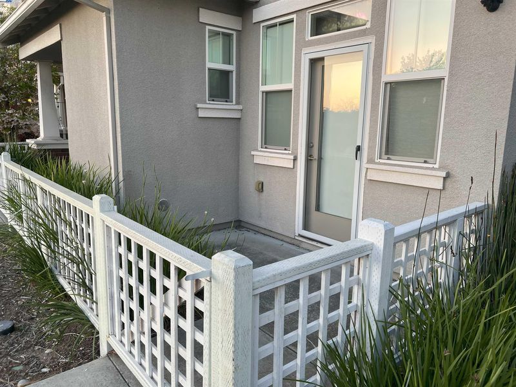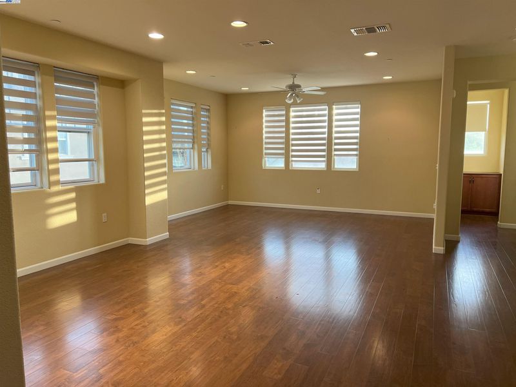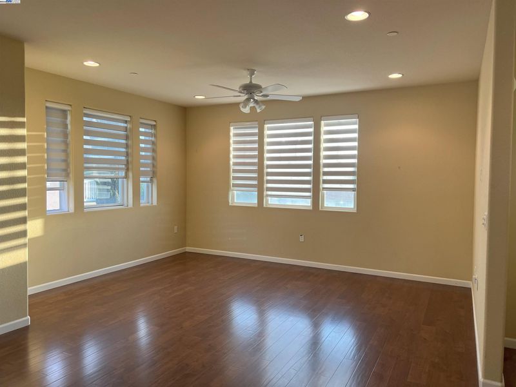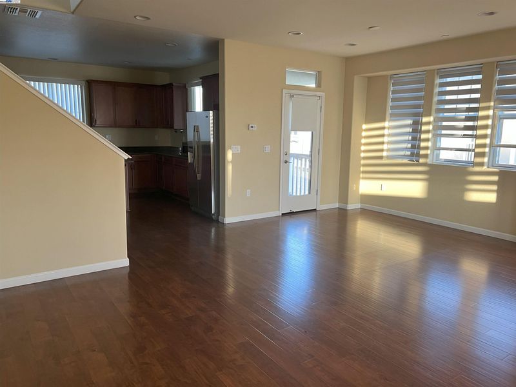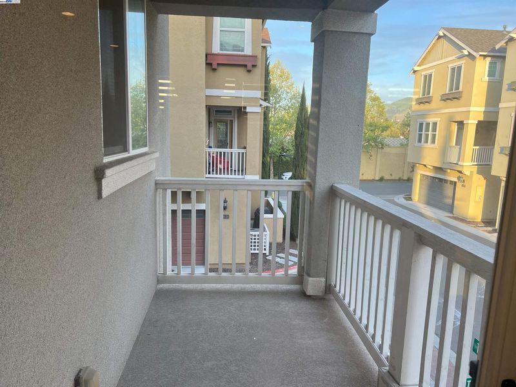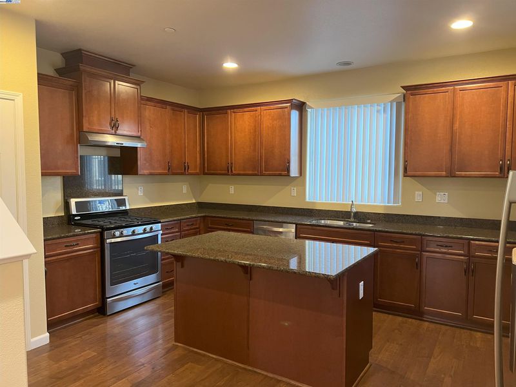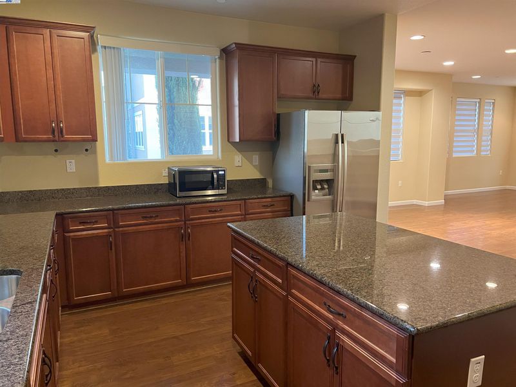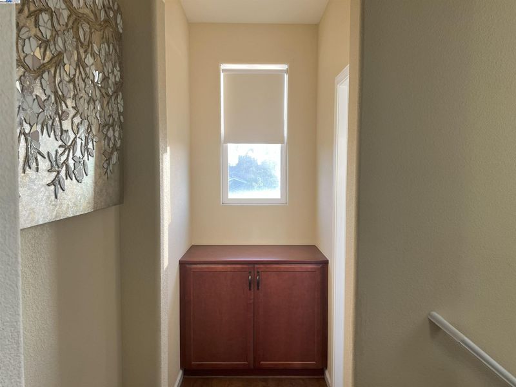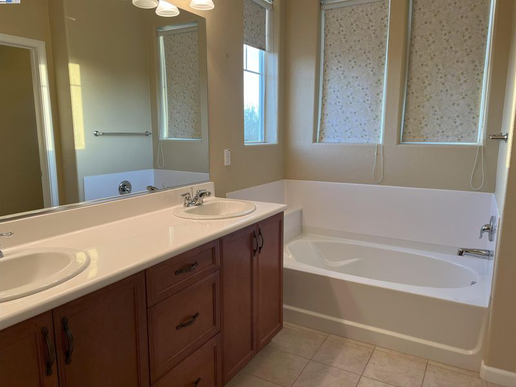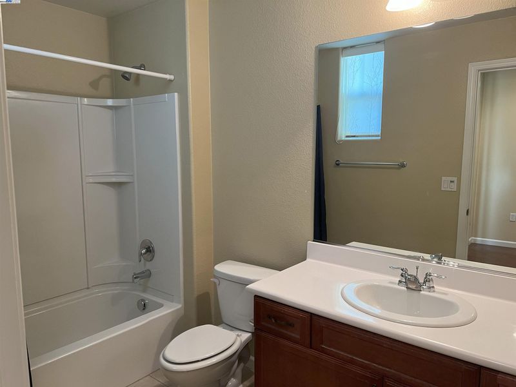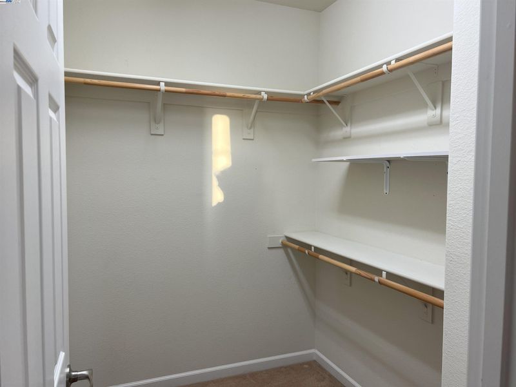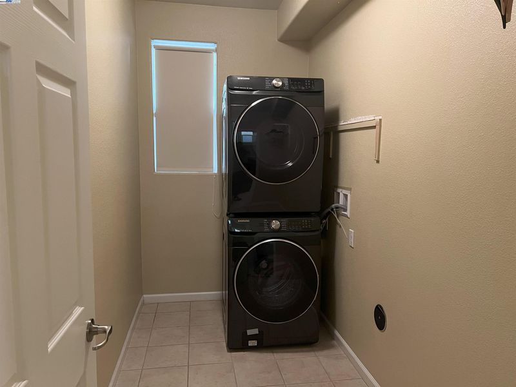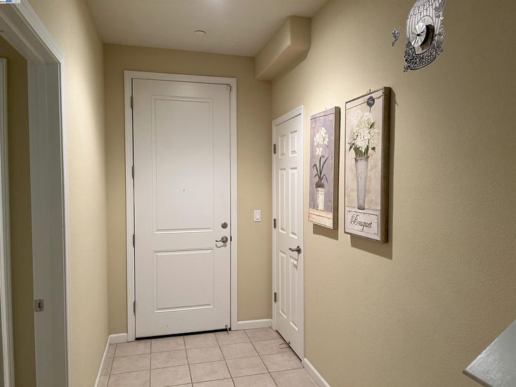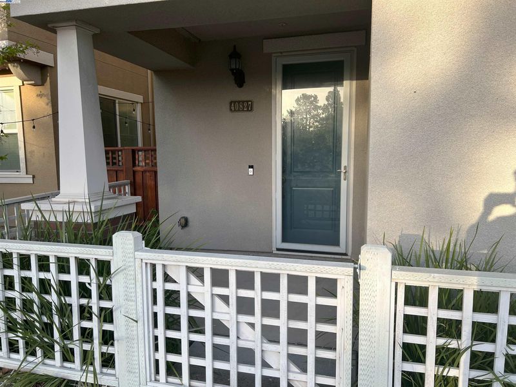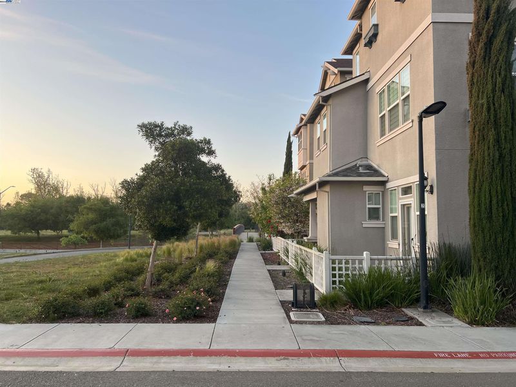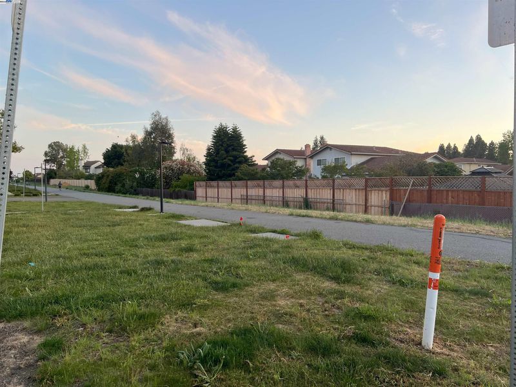
$1,680,000
2,093
SQ FT
$803
SQ/FT
40827 Tomales Ter
@ Tassajara Terrac - Central Park, Fremont
- 4 Bed
- 3.5 (3/1) Bath
- 2 Park
- 2,093 sqft
- Fremont
-

Bright and spacious Corner/End unit located next to a very nice walking/running/biking trail. Largest floor plan in the community. Pleasant 10 minute walk to Lake Elizabeth area which is great for families including pets. Convenient 1br/1ba on 1st floor ideal for use as office, guest room, extra storage and/or studio. 8 minute drive to 680 freeway, 10 minute drive to 880 freeway, 12 minutes to BART. Near lots of shopping, restaurant options and Tesla factory.
- Current Status
- New
- Original Price
- $1,680,000
- List Price
- $1,680,000
- On Market Date
- Jul 3, 2025
- Property Type
- Detached
- D/N/S
- Central Park
- Zip Code
- 94538
- MLS ID
- 41103507
- APN
- 525167913
- Year Built
- 2014
- Stories in Building
- 3
- Possession
- Close Of Escrow
- Data Source
- MAXEBRDI
- Origin MLS System
- BAY EAST
Mission Valley Elementary School
Public K-6 Elementary
Students: 670 Distance: 0.6mi
J. Haley Durham Elementary School
Public K-6 Elementary
Students: 707 Distance: 0.6mi
Seneca Center
Private 6-12 Special Education, Combined Elementary And Secondary, Coed
Students: 21 Distance: 0.7mi
Seneca Family Of Agencies - Pathfinder Academy
Private 5-12 Nonprofit
Students: 45 Distance: 0.7mi
Our Lady of Guadalupe School
Private PK-8 Elementary, Religious, Coed
Students: 220 Distance: 0.7mi
John Gomes Elementary School
Public K-6 Elementary
Students: 746 Distance: 0.8mi
- Bed
- 4
- Bath
- 3.5 (3/1)
- Parking
- 2
- Attached, Int Access From Garage, Electric Vehicle Charging Station(s), Garage Door Opener
- SQ FT
- 2,093
- SQ FT Source
- Public Records
- Lot SQ FT
- 1,958.0
- Lot Acres
- 0.05 Acres
- Pool Info
- None
- Kitchen
- Dishwasher, Gas Range, Refrigerator, Dryer, Washer, Gas Water Heater, Tankless Water Heater, Stone Counters, Eat-in Kitchen, Disposal, Gas Range/Cooktop, Kitchen Island, Pantry
- Cooling
- Central Air
- Disclosures
- Nat Hazard Disclosure, Other - Call/See Agent, Disclosure Statement
- Entry Level
- Exterior Details
- Balcony, Side Yard, Entry Gate
- Flooring
- Carpet, Engineered Wood
- Foundation
- Fire Place
- None
- Heating
- Zoned
- Laundry
- Dryer, Gas Dryer Hookup, Laundry Room, Washer, In Unit, Electric
- Main Level
- 1 Bedroom, 1 Bath, Laundry Facility, No Steps to Entry, Main Entry
- Possession
- Close Of Escrow
- Architectural Style
- Contemporary
- Construction Status
- Existing
- Additional Miscellaneous Features
- Balcony, Side Yard, Entry Gate
- Location
- Corner Lot, Level, Premium Lot, Landscaped, Security Gate, Street Light(s)
- Roof
- Composition Shingles
- Water and Sewer
- Public
- Fee
- $141
MLS and other Information regarding properties for sale as shown in Theo have been obtained from various sources such as sellers, public records, agents and other third parties. This information may relate to the condition of the property, permitted or unpermitted uses, zoning, square footage, lot size/acreage or other matters affecting value or desirability. Unless otherwise indicated in writing, neither brokers, agents nor Theo have verified, or will verify, such information. If any such information is important to buyer in determining whether to buy, the price to pay or intended use of the property, buyer is urged to conduct their own investigation with qualified professionals, satisfy themselves with respect to that information, and to rely solely on the results of that investigation.
School data provided by GreatSchools. School service boundaries are intended to be used as reference only. To verify enrollment eligibility for a property, contact the school directly.
