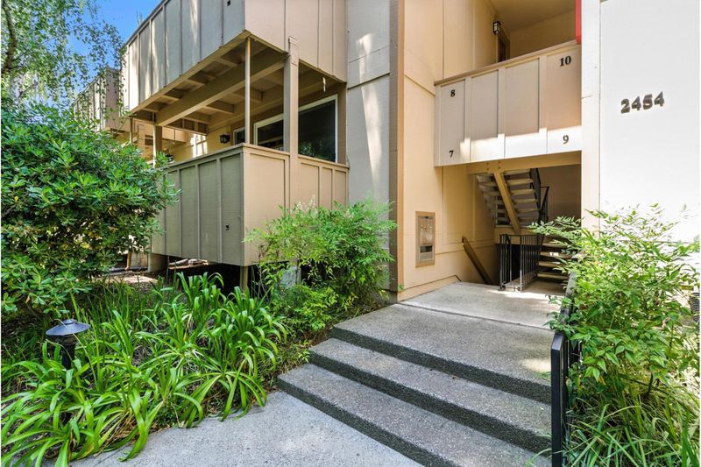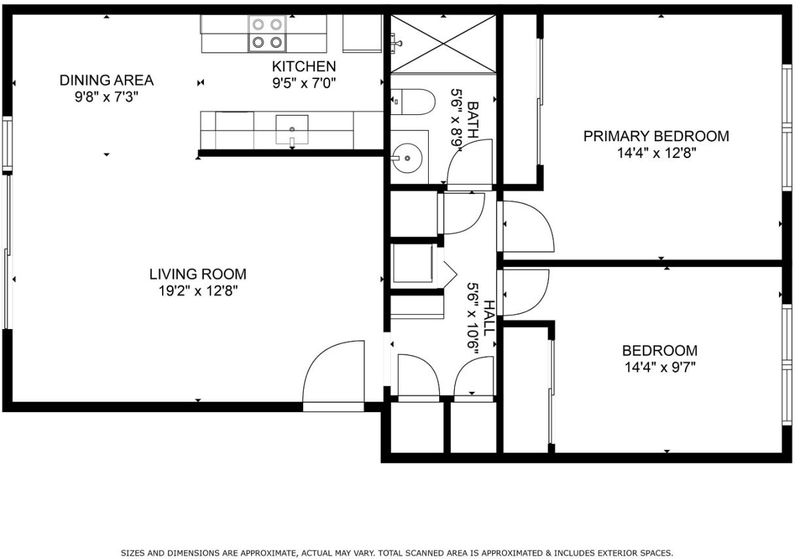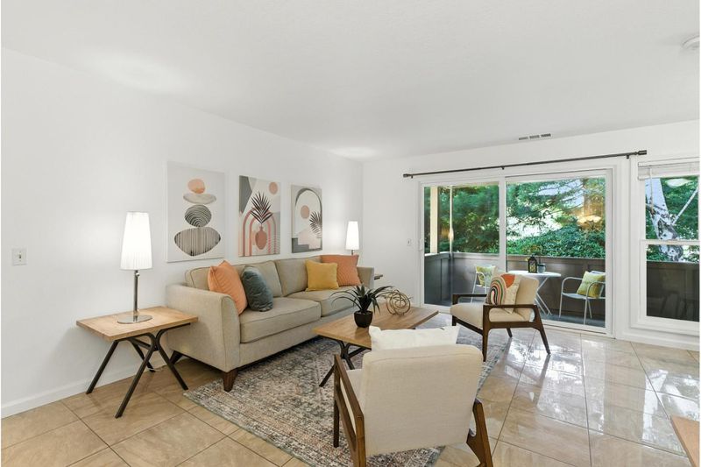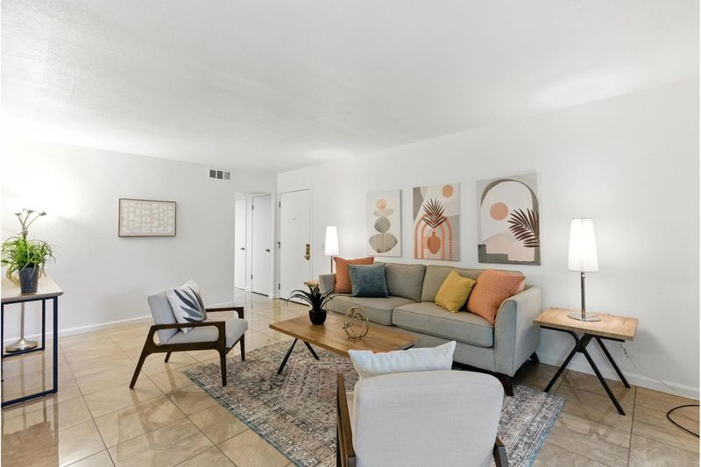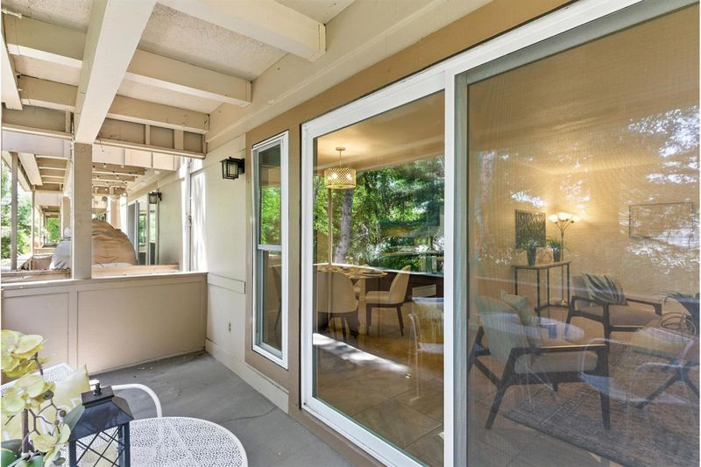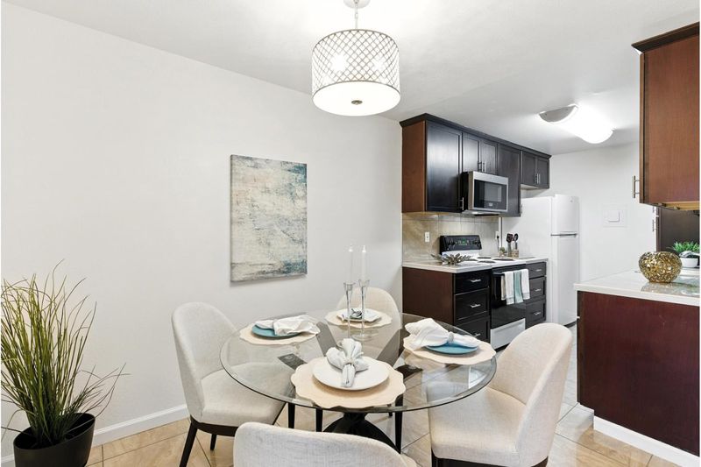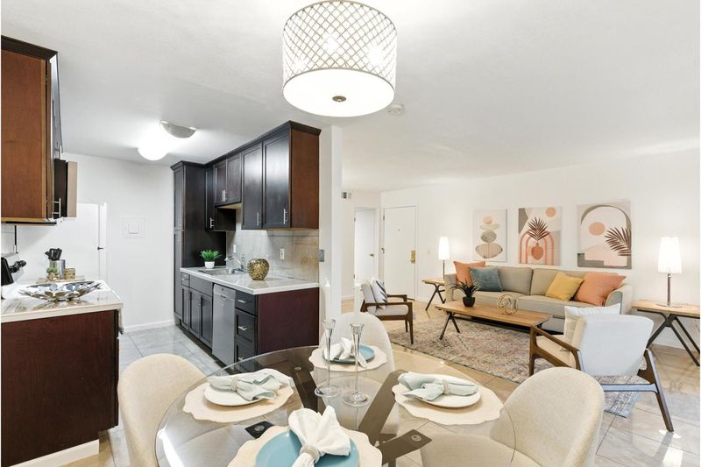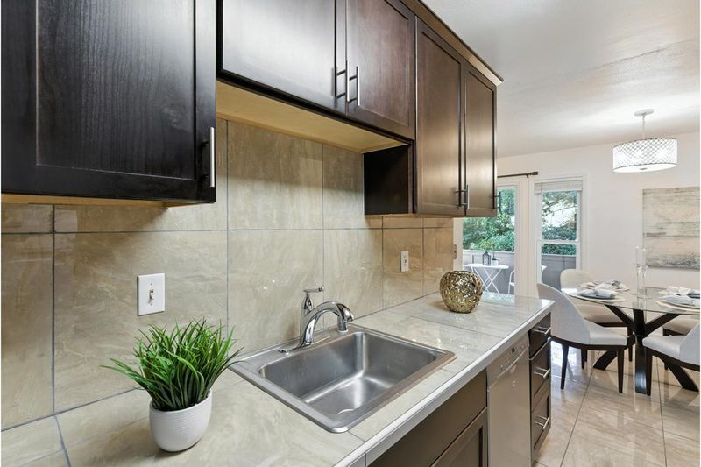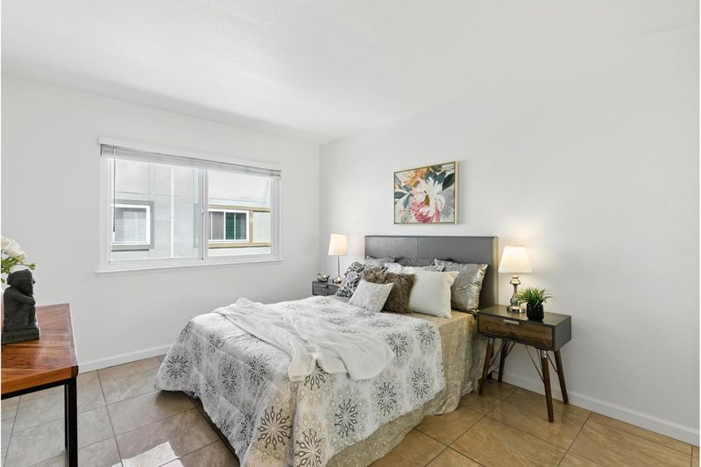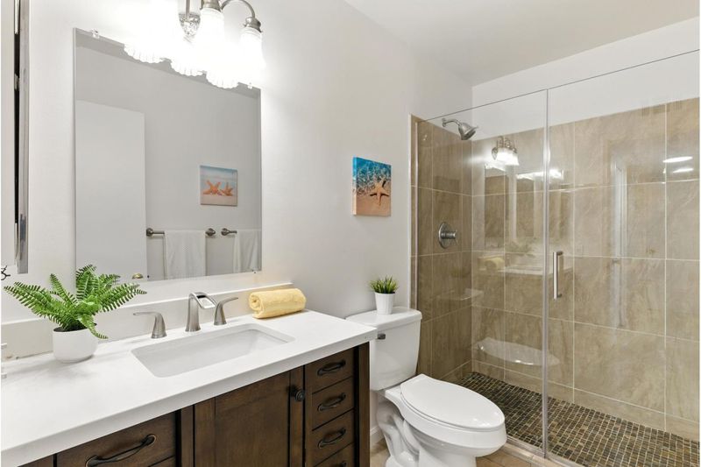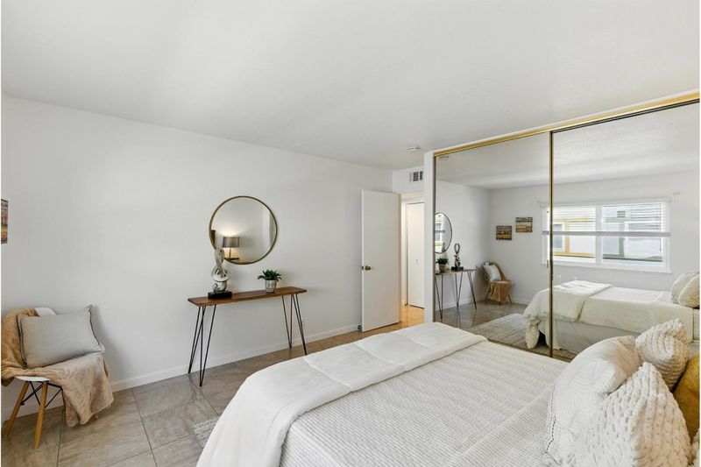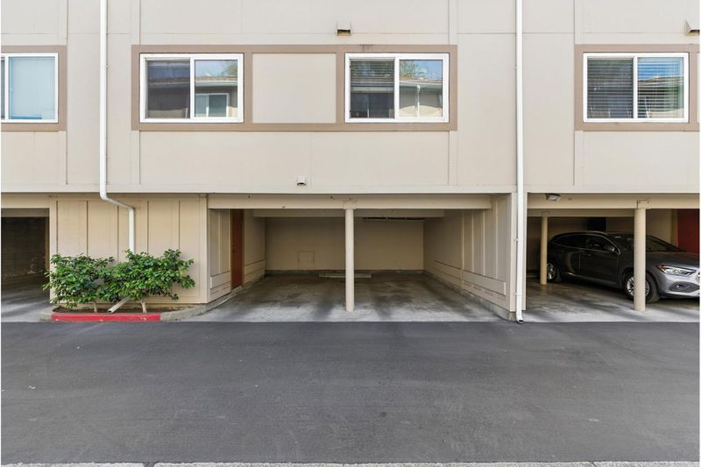
$699,000
906
SQ FT
$772
SQ/FT
2454 West Bayshore Road, #7
@ Oregon Expy - 233 - South Palo Alto, Palo Alto
- 2 Bed
- 1 Bath
- 51 Park
- 906 sqft
- PALO ALTO
-

-
Fri Jul 4, 9:30 am - 1:00 pm
-
Sat Jul 5, 1:00 pm - 4:00 pm
-
Sun Jul 6, 1:00 pm - 4:00 pm
-
Sat Jul 12, 1:00 pm - 4:00 pm
-
Sun Jul 13, 1:00 pm - 4:00 pm
Delightful 2 Bed Condo Facing Green Belt This delightful condo is located at the back of the complex away from streets and faces a green belt. It's large covered balcony enables you to step out and enjoy the outside with good privacy. Gleaming tile floors throughout the interior avoid stains and make it easy to have an ultra clean home. The kitchen and bathroom have been wonderfully renovated and have a modern design and finishes. Cafes, stores, parks, and schools are a short walk away. The complex is very well managed and has a community pool and playground. Both Edgewood and Midtown Shopping Centers are within walking distance. Both the Palo Alto Community Center and the Baylands are a very short bike ride away. If you've been wanting a great Palo Alto home, this could be your answer.
- Days on Market
- 1 day
- Current Status
- Active
- Original Price
- $699,000
- List Price
- $699,000
- On Market Date
- Jul 2, 2025
- Property Type
- Condominium
- Area
- 233 - South Palo Alto
- Zip Code
- 94303
- MLS ID
- ML82013209
- APN
- 127-41-051
- Year Built
- 1972
- Stories in Building
- 1
- Possession
- Unavailable
- Data Source
- MLSL
- Origin MLS System
- MLSListings, Inc.
Emerson
Private 1-5 Preschool Early Childhood Center, Montessori, Elementary, Middle, Coed
Students: 15 Distance: 0.2mi
Hope Technology School
Private K-8 Alternative, Elementary, Coed
Students: 125 Distance: 0.3mi
Ohlone Elementary School
Public K-5 Elementary
Students: 560 Distance: 0.4mi
Fusion Academy Palo Alto
Private 6-12 Coed
Students: 55 Distance: 0.4mi
International School Of The Peninsula
Private K
Students: 75 Distance: 0.6mi
Stratford School
Private K-5 Coed
Students: 202 Distance: 0.6mi
- Bed
- 2
- Bath
- 1
- Shower over Tub - 1
- Parking
- 51
- Assigned Spaces, Carport, Common Parking Area, Guest / Visitor Parking, Lighted Parking Area, On Street, Parking Restrictions, Unassigned Spaces, Uncovered Parking
- SQ FT
- 906
- SQ FT Source
- Unavailable
- Pool Info
- Cabana / Dressing Room, Community Facility, Heated - Solar, Pool - Cover, Pool - Fenced, Pool - Heated, Pool - In Ground, Pool - Lap, Pool - Sweep
- Kitchen
- Cooktop - Electric, Countertop - Formica, Dishwasher, Exhaust Fan, Freezer, Garbage Disposal, Hood Over Range, Microwave, Oven - Electric, Pantry, Refrigerator
- Cooling
- Central AC
- Dining Room
- Dining Area
- Disclosures
- Natural Hazard Disclosure
- Family Room
- Separate Family Room
- Flooring
- Tile
- Foundation
- Concrete Perimeter and Slab
- Heating
- Central Forced Air - Gas
- Laundry
- Electricity Hookup (220V), Inside, Washer / Dryer
- Views
- Forest / Woods
- Architectural Style
- Unknown
- * Fee
- $770
- Name
- Oregon Green Condominiums
- *Fee includes
- Common Area Electricity, Decks, Exterior Painting, Fencing, Garbage, Insurance - Common Area, Insurance - Hazard, Insurance - Homeowners, Insurance - Liability, Insurance - Structure, Landscaping / Gardening, Maintenance - Common Area, Maintenance - Exterior, Management Fee, Pool, Spa, or Tennis, Reserves, Roof, Security Service, and Water / Sewer
MLS and other Information regarding properties for sale as shown in Theo have been obtained from various sources such as sellers, public records, agents and other third parties. This information may relate to the condition of the property, permitted or unpermitted uses, zoning, square footage, lot size/acreage or other matters affecting value or desirability. Unless otherwise indicated in writing, neither brokers, agents nor Theo have verified, or will verify, such information. If any such information is important to buyer in determining whether to buy, the price to pay or intended use of the property, buyer is urged to conduct their own investigation with qualified professionals, satisfy themselves with respect to that information, and to rely solely on the results of that investigation.
School data provided by GreatSchools. School service boundaries are intended to be used as reference only. To verify enrollment eligibility for a property, contact the school directly.

