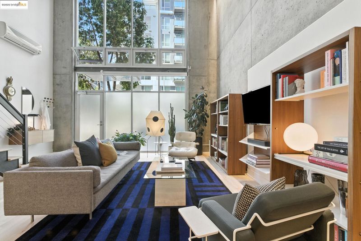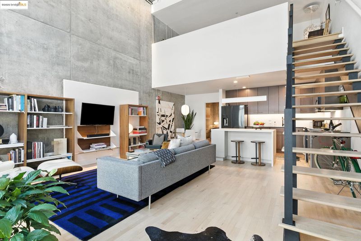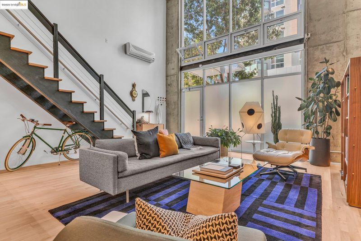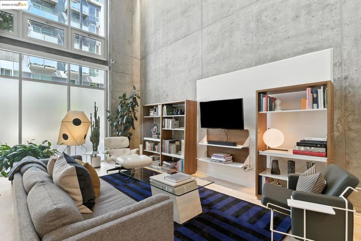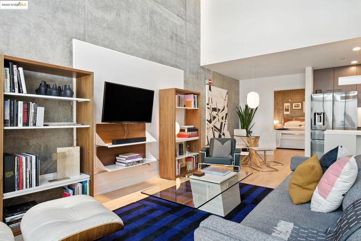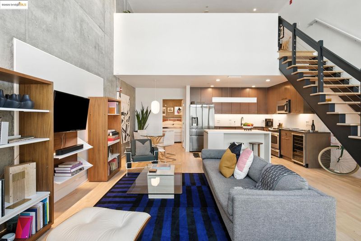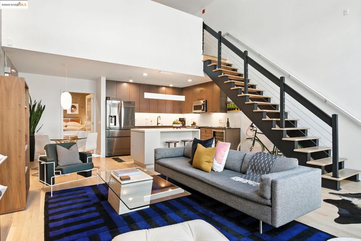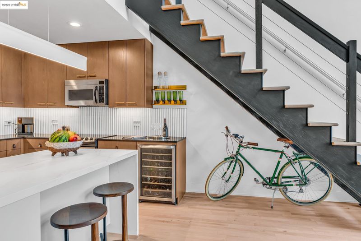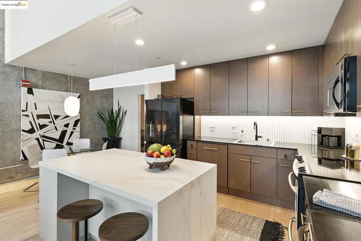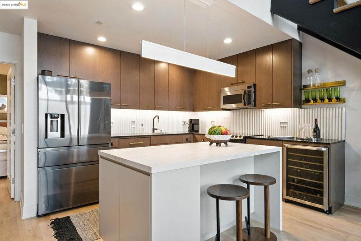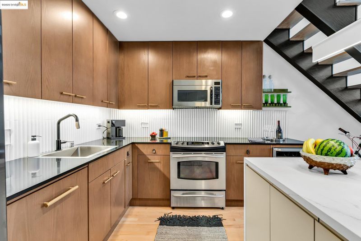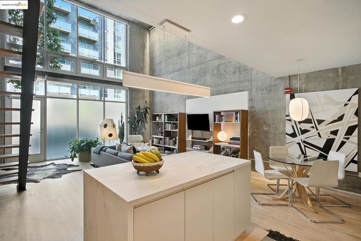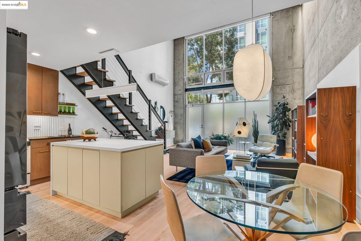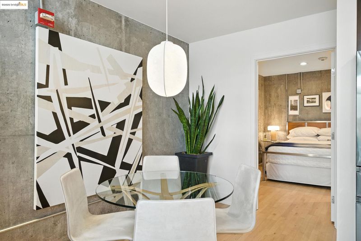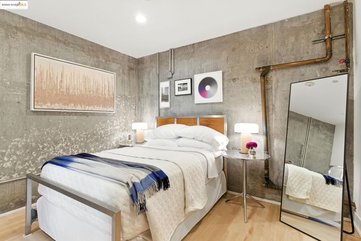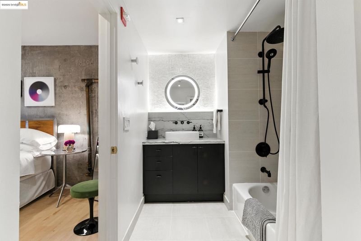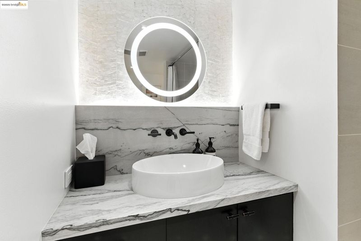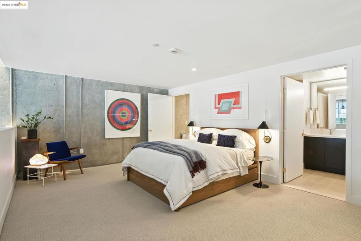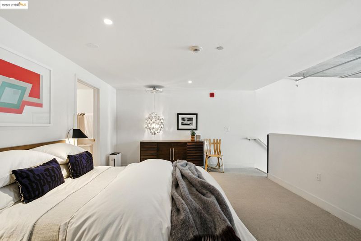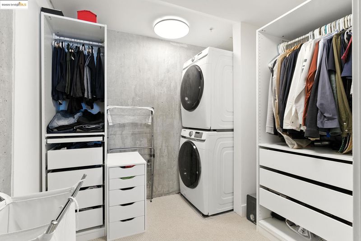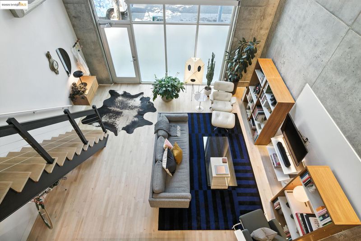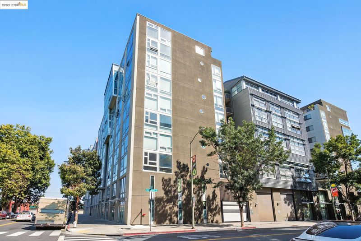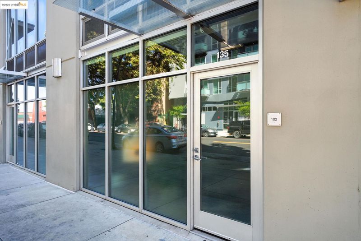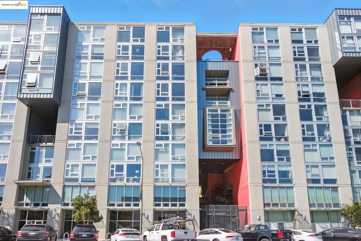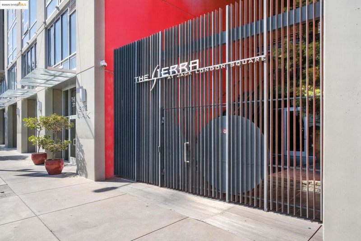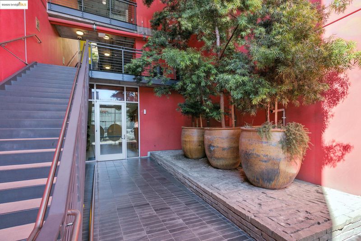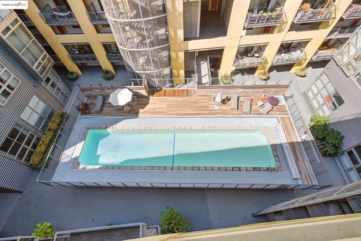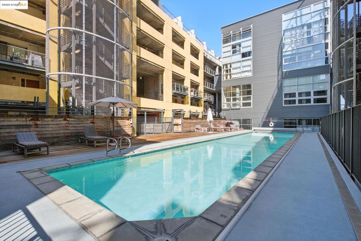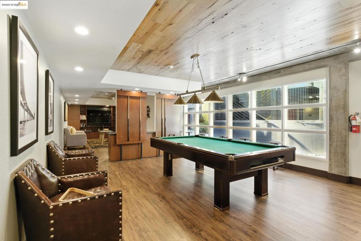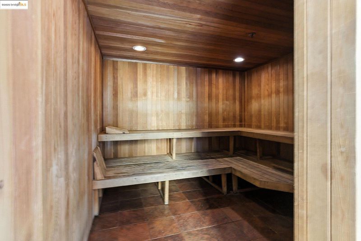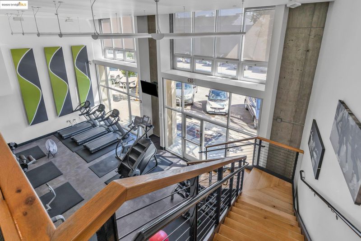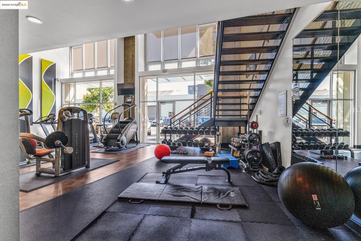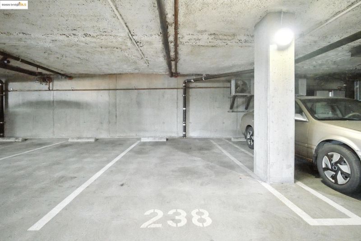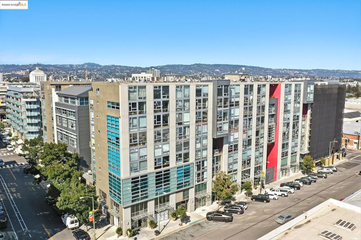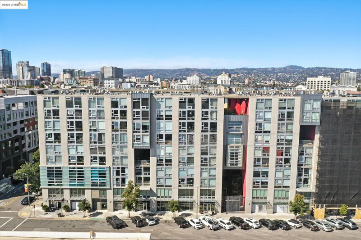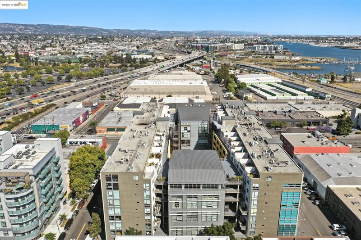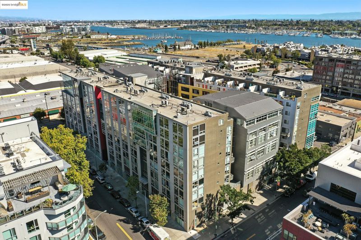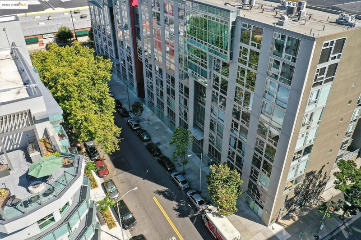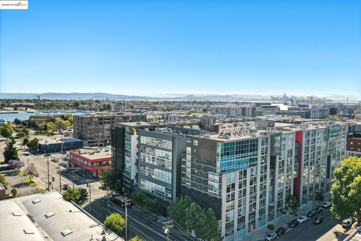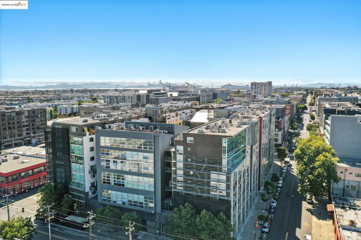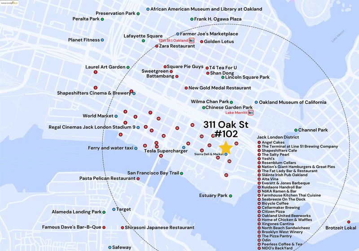
$695,000
1,250
SQ FT
$556
SQ/FT
311 Oak St, #102
@ 3rd - Jack London, Oakland
- 2 Bed
- 2 Bath
- 1 Park
- 1,250 sqft
- Oakland
-

-
Sun Jul 27, 2:00 pm - 4:00 pm
Sleek industrial vibes meet luxury finishes in this handsome live/work loft at The Sierra in Jack London Square. With soaring ceilings, floor-to-ceiling windows, and an open floorplan this home features an expansive first floor living and dining area with matte-finished maple floors and a well appointed kitchen w premium Dekton porcelain breakfast bar, wine fridge, and custom oak cabinetry—every detail curated. There are two ensuite bedrooms with spa-inspired bathrooms. The stylish 2nd story primary features a large walk-in closet with laundry. A mini split provides heat and AC, there’s a 7’ wide ceiling fan, warm LED lighting w dimmers, and a 20’ high wall of motorized blackout shades. Wired for high speed fiber. With a private street-level entrance this unit is super convenient for pet owners and versatile for those seeking a prime location for commercial pursuits. The Sierra offers full-service amenities: 24-hour lobby, package receiving, business center, lounge, rooftop decks views, gym, dry sauna, sun-s
Sleek industrial vibes meet luxury finishes in this handsome live/work loft at The Sierra in Jack London Square. With soaring ceilings, floor-to-ceiling windows, and an open floorplan this home features an expansive first floor living and dining area with matte-finished maple floors and a well appointed kitchen w premium Dekton porcelain breakfast bar, wine fridge, and custom oak cabinetry—every detail curated. There are two ensuite bedrooms with spa-inspired bathrooms. The stylish 2nd story primary features a large walk-in closet with laundry. A mini split provides heat and AC, there’s a 7’ wide ceiling fan, warm LED lighting w dimmers, and a 20’ high wall of motorized blackout shades. Wired for high speed fiber. With a private street-level entrance this unit is super convenient for pet owners and versatile for those seeking a prime location for commercial pursuits. The Sierra offers full-service amenities: 24-hour lobby, package receiving, business center, lounge, rooftop decks views, gym, dry sauna, sun-soaked pool, secure parking, bike storage, and extra storage. Unbeatable location near restaurants, bars, shops, and amenities including Cellar Maker, Bicycle and Peerless Coffee, Nidos, Farmhouse Thai. 92 WalkScore®!—under ½ mile to Lake Merritt BART, near ferry/water taxi.
- Current Status
- New
- Original Price
- $695,000
- List Price
- $695,000
- On Market Date
- Jul 17, 2025
- Property Type
- Condominium
- D/N/S
- Jack London
- Zip Code
- 94607
- MLS ID
- 41105154
- APN
- 111117
- Year Built
- 2003
- Stories in Building
- 2
- Possession
- Close Of Escrow
- Data Source
- MAXEBRDI
- Origin MLS System
- Bridge AOR
Gateway To College at Laney College School
Public 9-12
Students: 78 Distance: 0.3mi
Lincoln Elementary School
Public K-5 Elementary
Students: 750 Distance: 0.4mi
American Indian Public Charter School
Charter 6-8 Combined Elementary And Secondary, Coed
Students: 161 Distance: 0.4mi
American Indian Public Charter School Ii
Charter K-8 Elementary
Students: 794 Distance: 0.5mi
Lamb-O Academy
Private 4-12 Religious, Coed
Students: 12 Distance: 0.5mi
Metwest High School
Public 9-12 Secondary
Students: 160 Distance: 0.5mi
- Bed
- 2
- Bath
- 2
- Parking
- 1
- Garage
- SQ FT
- 1,250
- SQ FT Source
- Public Records
- Lot SQ FT
- 60,085.0
- Lot Acres
- 1.38 Acres
- Pool Info
- In Ground, Community
- Kitchen
- Dishwasher, Electric Range, Range, Refrigerator, Dryer, Washer, Breakfast Bar, Stone Counters, Electric Range/Cooktop, Kitchen Island, Range/Oven Built-in, Updated Kitchen
- Cooling
- Heat Pump
- Disclosures
- Disclosure Package Avail
- Entry Level
- 1
- Exterior Details
- Unit Faces Street, No Yard
- Flooring
- Hardwood Flrs Throughout, Tile, Carpet
- Foundation
- Fire Place
- None
- Heating
- Heat Pump
- Laundry
- Laundry Closet, In Unit, Washer/Dryer Stacked Incl
- Main Level
- 1 Bedroom, 1 Bath, Main Entry
- Possession
- Close Of Escrow
- Architectural Style
- Modern/High Tech
- Non-Master Bathroom Includes
- Shower Over Tub, Tile, Updated Baths, Stone, Walk-In Closet(s)
- Construction Status
- Existing
- Additional Miscellaneous Features
- Unit Faces Street, No Yard
- Location
- Level
- Roof
- Unknown
- Water and Sewer
- Public
- Fee
- $944
MLS and other Information regarding properties for sale as shown in Theo have been obtained from various sources such as sellers, public records, agents and other third parties. This information may relate to the condition of the property, permitted or unpermitted uses, zoning, square footage, lot size/acreage or other matters affecting value or desirability. Unless otherwise indicated in writing, neither brokers, agents nor Theo have verified, or will verify, such information. If any such information is important to buyer in determining whether to buy, the price to pay or intended use of the property, buyer is urged to conduct their own investigation with qualified professionals, satisfy themselves with respect to that information, and to rely solely on the results of that investigation.
School data provided by GreatSchools. School service boundaries are intended to be used as reference only. To verify enrollment eligibility for a property, contact the school directly.
