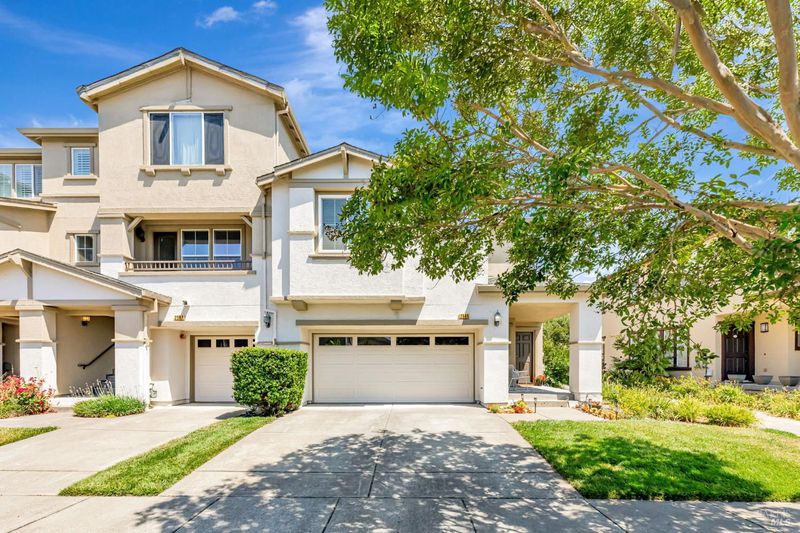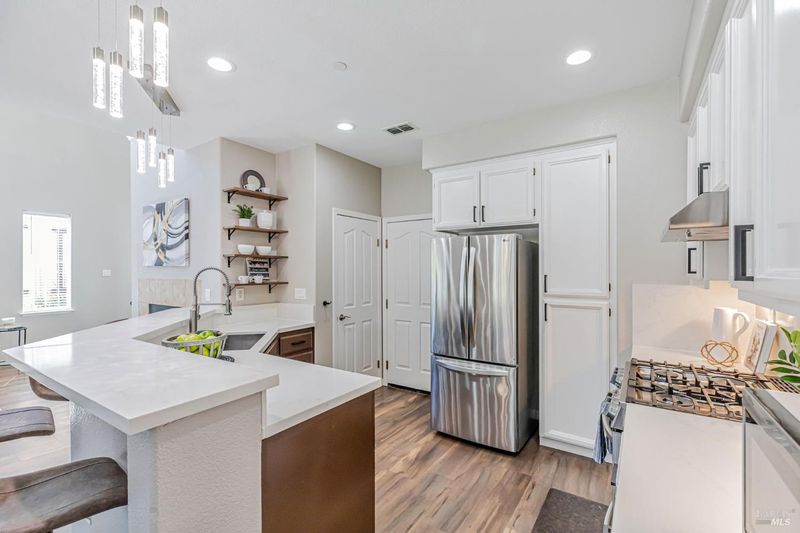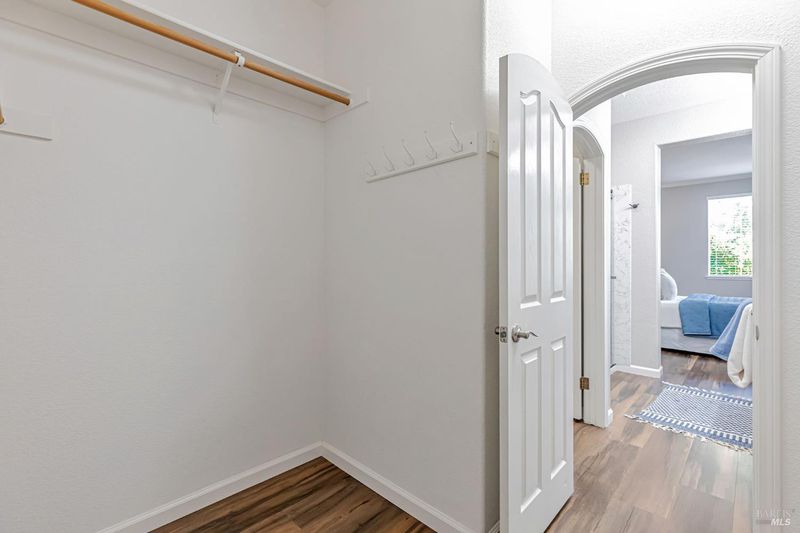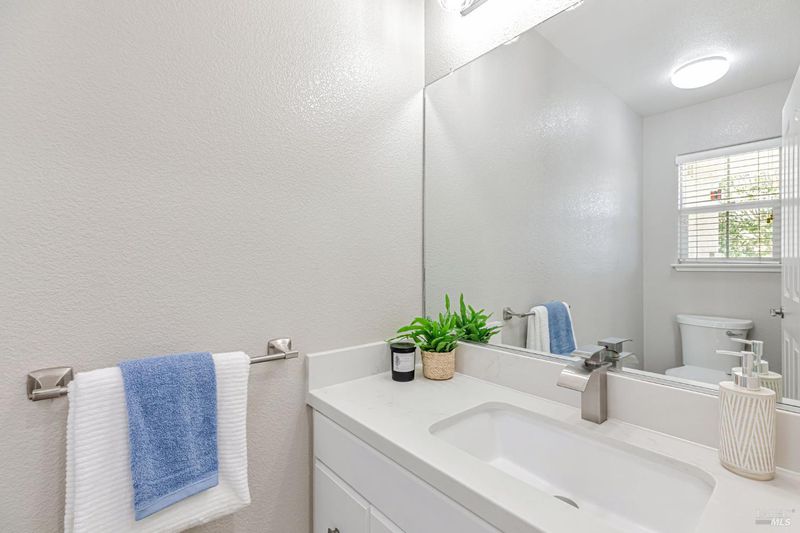
$615,000
1,636
SQ FT
$376
SQ/FT
2585 Edgewater Drive
@ Pearblossom - Santa Rosa-Southwest, Santa Rosa
- 3 Bed
- 3 (2/1) Bath
- 4 Park
- 1,636 sqft
- Santa Rosa
-

Discover your dream home at 2585 Edgewater Drive! This stunning 3-bed, 2.5-bath, ~1,636 sq.ft. rare end-unit Townhome boasts chic upgrades throughout and a spacious backyard patio. Step into a sunny living room with soaring vaulted ceilings, stylish light fixtures and complemented by fresh luxury vinyl plank flooring. The modernized kitchen features sleek quartz countertops, stainless appliances, and a convenient breakfast bar that blends style and function. The 1/2 bath on the main level is perfect for guests and the remodeled primary Suite/En-suite and full bath upstairs have been tastefully updated. In addition, you'll find a convenient laundry room along with two spacious bedrooms. Recent exterior paint refresh (2024) by the HOA ensures low-maintenance curb appeal. A side-by-side 2-car garage, offers Epoxy flooring, adds convenience and value. Enjoy peaceful evenings along the scenic pathway just beyond the backyard, ideal for relaxed weekend strolls, while the Gazebo with a retractable awning provides adjustable shade, enhancing outdoor living. Nestled in a prime location at North Point Village, this showstopper is the perfect Wine Country home for first-time buyers! Just steps from Pear Blossom Park with a basketball court, play structures and picnic areas. Low HOA dues!
- Days on Market
- 1 day
- Current Status
- Active
- Original Price
- $615,000
- List Price
- $615,000
- On Market Date
- Jul 2, 2025
- Property Type
- Townhouse
- Area
- Santa Rosa-Southwest
- Zip Code
- 95407
- MLS ID
- 325060806
- APN
- 035-750-009-000
- Year Built
- 2002
- Stories in Building
- Unavailable
- Possession
- Close Of Escrow
- Data Source
- BAREIS
- Origin MLS System
Robert L. Stevens Elementary School
Public PK-6 Elementary
Students: 547 Distance: 0.3mi
Roseland Creek Elementary
Public K-6 Coed
Students: 480 Distance: 0.8mi
Roseland Charter School
Charter K-12 Combined Elementary And Secondary
Students: 1500 Distance: 0.8mi
Meadow View Elementary School
Public K-6 Elementary
Students: 414 Distance: 0.8mi
Lawrence Cook Middle School
Public 7-8 Middle
Students: 459 Distance: 0.8mi
Stony Point Academy
Charter K-12
Students: 147 Distance: 0.8mi
- Bed
- 3
- Bath
- 3 (2/1)
- Quartz, Shower Stall(s), Walk-In Closet
- Parking
- 4
- Attached, Enclosed, Garage Door Opener, Garage Facing Front, Interior Access, Side-by-Side
- SQ FT
- 1,636
- SQ FT Source
- Assessor Auto-Fill
- Lot SQ FT
- 2,875.0
- Lot Acres
- 0.066 Acres
- Kitchen
- Breakfast Area, Pantry Closet, Quartz Counter
- Cooling
- Central
- Dining Room
- Dining/Living Combo
- Living Room
- Cathedral/Vaulted
- Flooring
- Vinyl
- Fire Place
- Gas Log, Living Room
- Heating
- Central, Fireplace(s)
- Laundry
- Cabinets, Dryer Included, Inside Room, Upper Floor, Washer Included
- Upper Level
- Bedroom(s), Full Bath(s), Primary Bedroom
- Main Level
- Garage, Kitchen, Living Room, Partial Bath(s), Street Entrance
- Possession
- Close Of Escrow
- * Fee
- $221
- Name
- North Point Village Association
- Phone
- (707) 544-9443
- *Fee includes
- Insurance on Structure, Maintenance Exterior, and Roof
MLS and other Information regarding properties for sale as shown in Theo have been obtained from various sources such as sellers, public records, agents and other third parties. This information may relate to the condition of the property, permitted or unpermitted uses, zoning, square footage, lot size/acreage or other matters affecting value or desirability. Unless otherwise indicated in writing, neither brokers, agents nor Theo have verified, or will verify, such information. If any such information is important to buyer in determining whether to buy, the price to pay or intended use of the property, buyer is urged to conduct their own investigation with qualified professionals, satisfy themselves with respect to that information, and to rely solely on the results of that investigation.
School data provided by GreatSchools. School service boundaries are intended to be used as reference only. To verify enrollment eligibility for a property, contact the school directly.










































