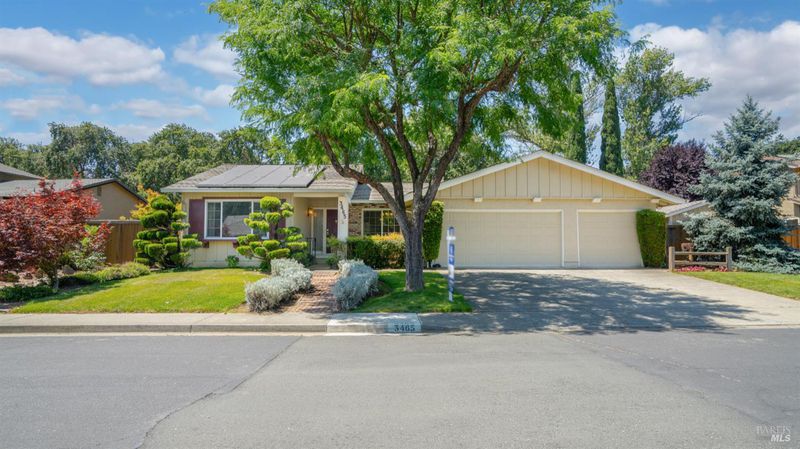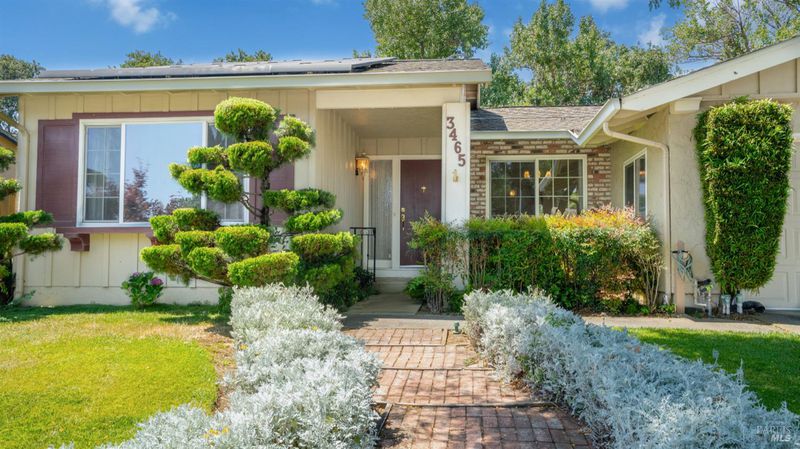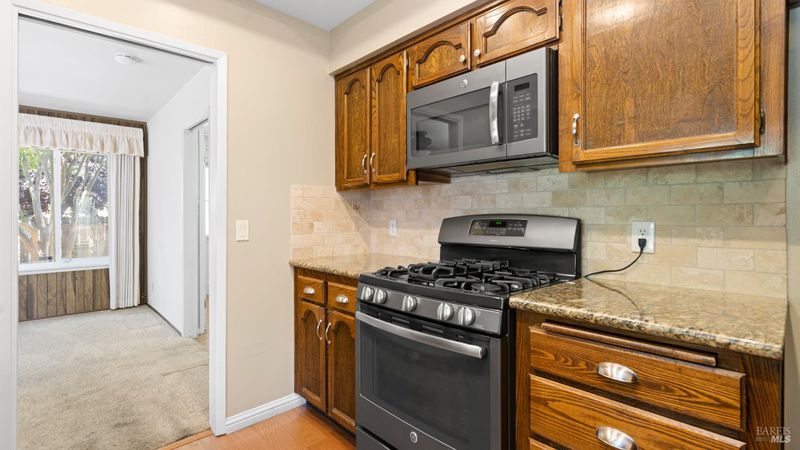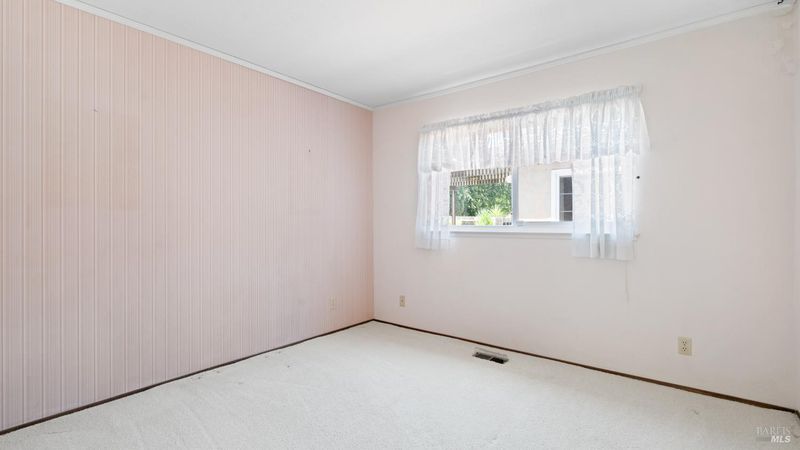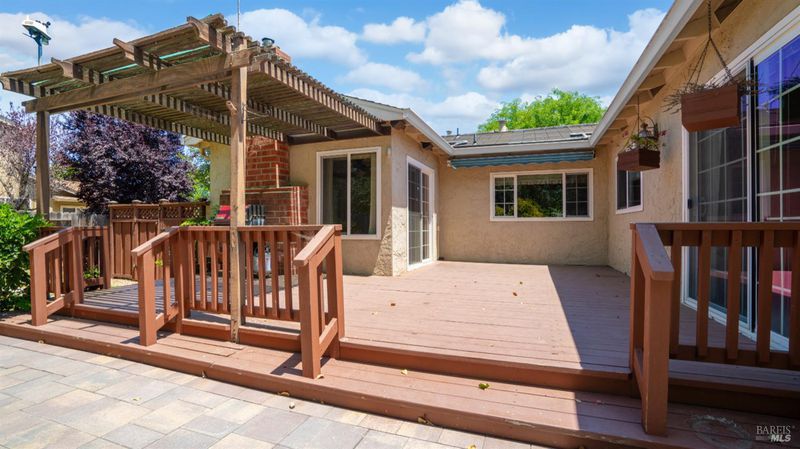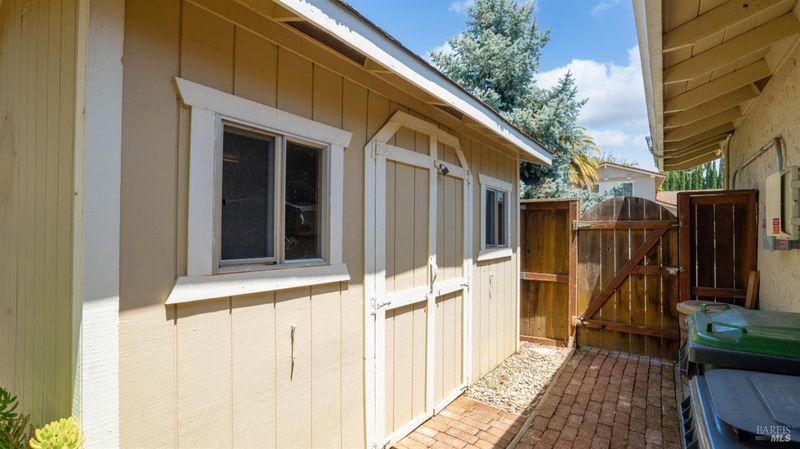
$630,000
1,827
SQ FT
$345
SQ/FT
3465 Springfield Drive
@ Astoria Drive - Fairfield 4, Fairfield
- 4 Bed
- 3 (2/1) Bath
- 5 Park
- 1,827 sqft
- Fairfield
-

Welcome home to 3465 Springfield Drive in the highly desirable Wood Creek Estates neighborhood! This stunning single-level home features 4 bedrooms, 2.5 bathrooms, and a spacious 3-car garage with workshop, all situated on nearly a quarter-acre lot with no rear neighbors for ultimate privacy. The kitchen showcases stainless steel gas appliances, granite countertops, and classic tile backsplash. Throughout the home, you'll find updated simulated wood flooring, dual-pane windows, an upgraded primary bathroom, and newer HVAC system. The thoughtful floor plan ensures seamless flow between living areas, perfect for family life and entertaining. Step outside to your private retreat featuring a covered back deck, patio, raised garden beds, and fully fenced backyard. The mature landscaping creates a serene oasis for relaxing and entertaining. This exceptional home offers outstanding convenience with top-rated schools, shopping, and dining minutes away, plus easy freeway access for effortless commuting. Key highlights include leased solar panels for reduced utility costs, single-level living, complete rear privacy, and abundant garage storage with workshop space. This home truly has it all - don't miss this rare opportunity in Wood Creek Estates!
- Days on Market
- 21 days
- Current Status
- Contingent
- Original Price
- $630,000
- List Price
- $630,000
- On Market Date
- Jun 20, 2025
- Contingent Date
- Jul 8, 2025
- Property Type
- Single Family Residence
- Area
- Fairfield 4
- Zip Code
- 94534
- MLS ID
- 325055662
- APN
- 0150-132-020
- Year Built
- 1977
- Stories in Building
- Unavailable
- Possession
- Close Of Escrow
- Data Source
- BAREIS
- Origin MLS System
Kindercare Learning Centers
Private K Coed
Students: 115 Distance: 0.6mi
E. Ruth Sheldon Academy Of Innovative Learning
Public K-8 Elementary
Students: 603 Distance: 1.0mi
B. Gale Wilson Elementary School
Public K-8 Elementary, Yr Round
Students: 899 Distance: 1.2mi
Calvary Baptist Christian School
Private K-12
Students: 28 Distance: 1.2mi
K. I. Jones Elementary School
Public K-5 Elementary
Students: 729 Distance: 1.2mi
Fairview Elementary School
Public K-5 Elementary, Yr Round
Students: 587 Distance: 1.3mi
- Bed
- 4
- Bath
- 3 (2/1)
- Granite, Tile
- Parking
- 5
- Attached, Garage Door Opener, Garage Facing Front, See Remarks
- SQ FT
- 1,827
- SQ FT Source
- Assessor Auto-Fill
- Lot SQ FT
- 9,583.0
- Lot Acres
- 0.22 Acres
- Kitchen
- Breakfast Area, Granite Counter, Pantry Closet
- Cooling
- Ceiling Fan(s), Central
- Flooring
- Carpet, Linoleum, Simulated Wood, Tile
- Foundation
- Raised
- Fire Place
- Brick, Insert
- Heating
- Central, Solar Heating
- Laundry
- Cabinets, Dryer Included, Inside Area, Washer Included
- Main Level
- Bedroom(s), Dining Room, Family Room, Full Bath(s), Garage, Kitchen, Living Room, Primary Bedroom
- Possession
- Close Of Escrow
- Architectural Style
- Traditional
- Fee
- $0
MLS and other Information regarding properties for sale as shown in Theo have been obtained from various sources such as sellers, public records, agents and other third parties. This information may relate to the condition of the property, permitted or unpermitted uses, zoning, square footage, lot size/acreage or other matters affecting value or desirability. Unless otherwise indicated in writing, neither brokers, agents nor Theo have verified, or will verify, such information. If any such information is important to buyer in determining whether to buy, the price to pay or intended use of the property, buyer is urged to conduct their own investigation with qualified professionals, satisfy themselves with respect to that information, and to rely solely on the results of that investigation.
School data provided by GreatSchools. School service boundaries are intended to be used as reference only. To verify enrollment eligibility for a property, contact the school directly.
