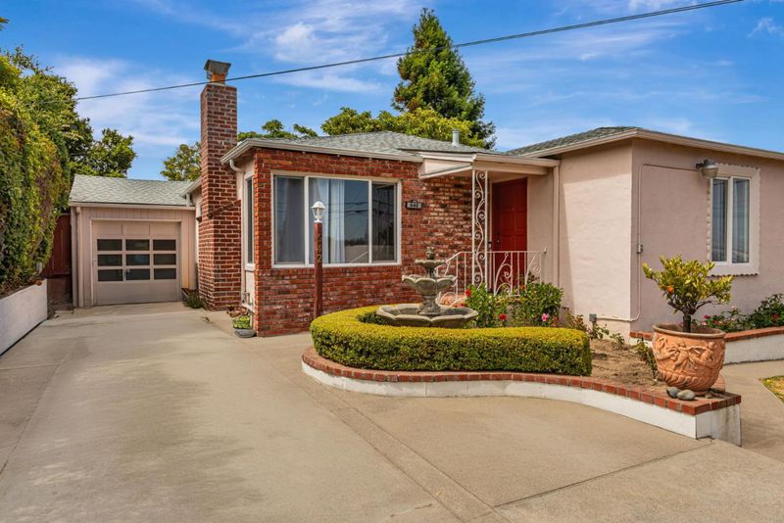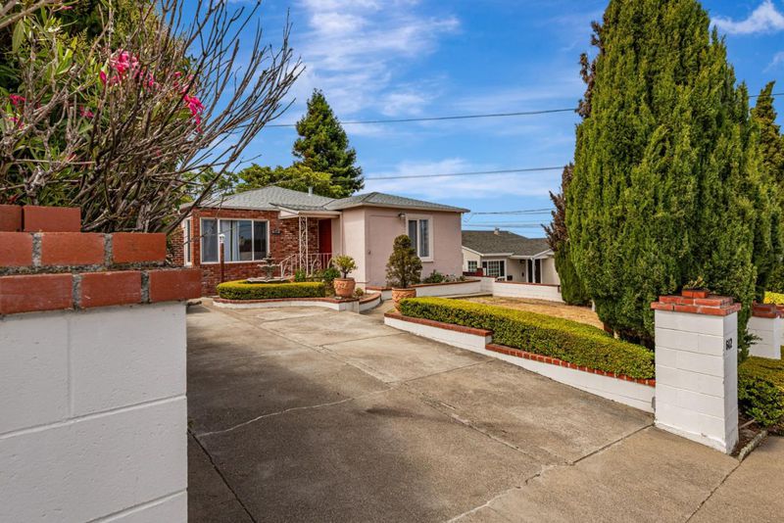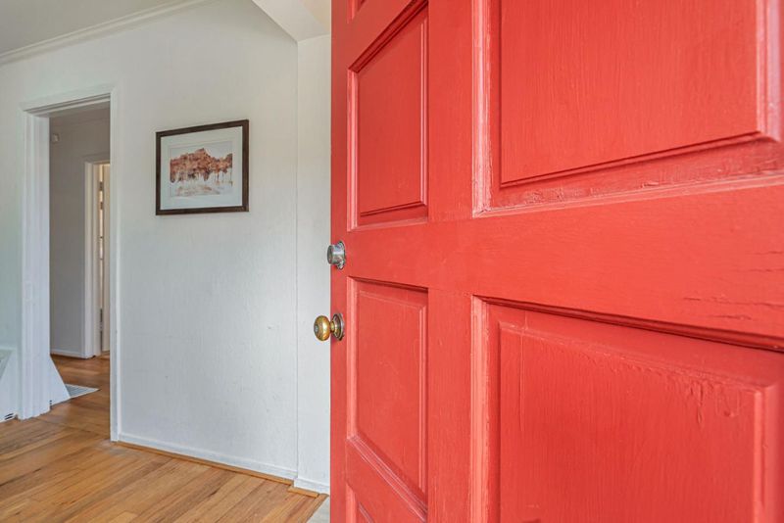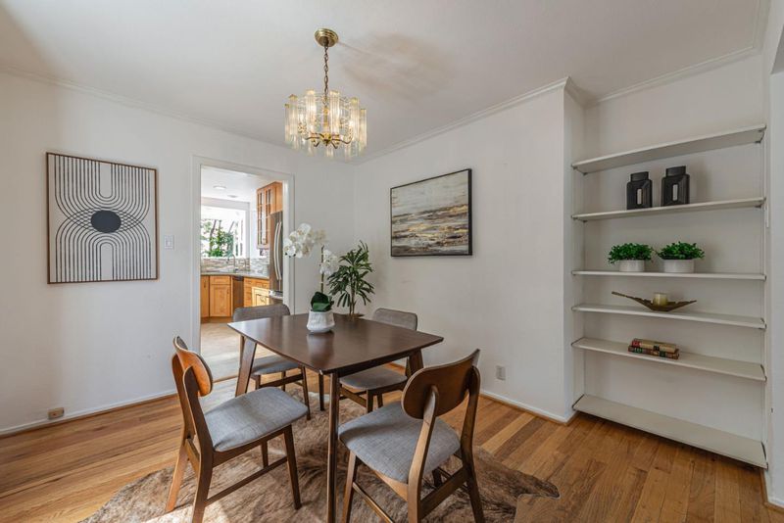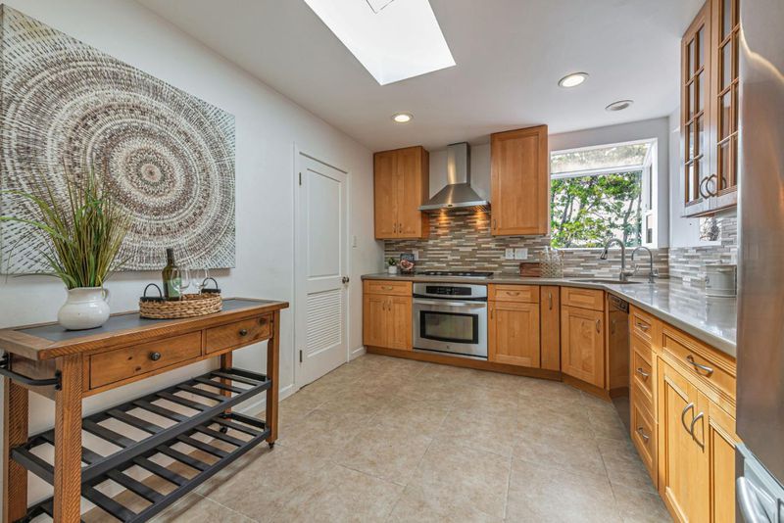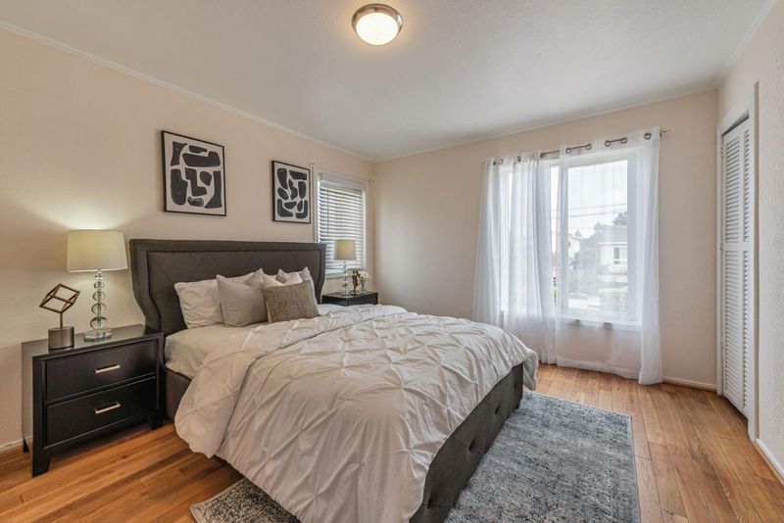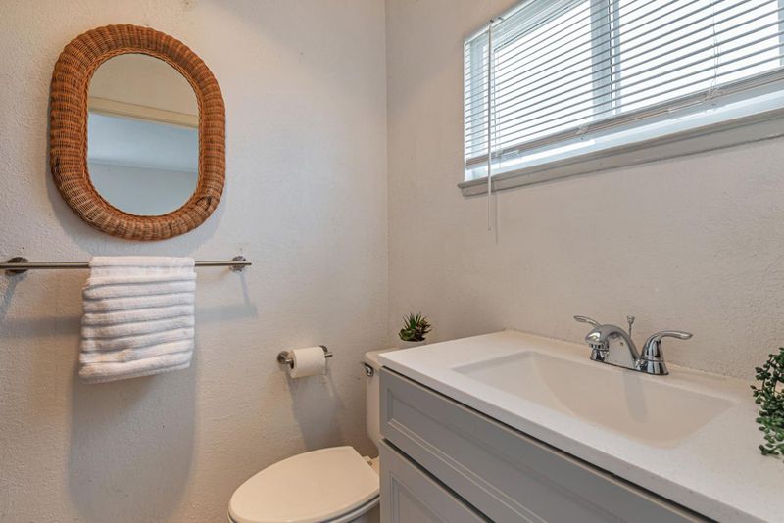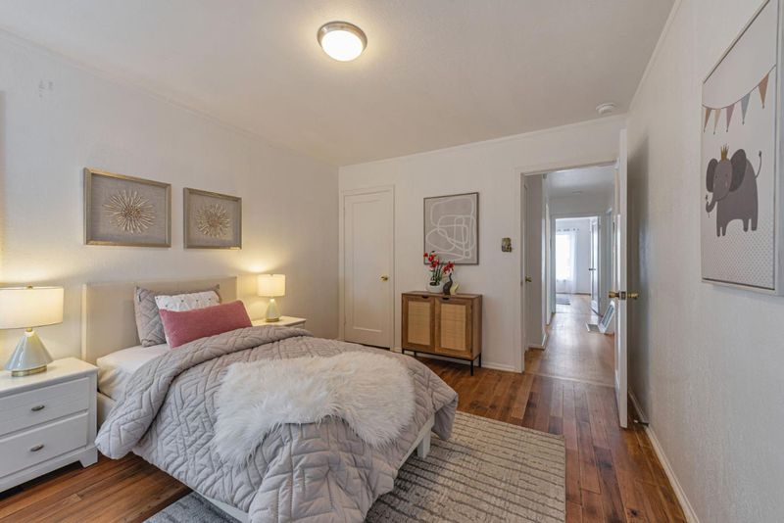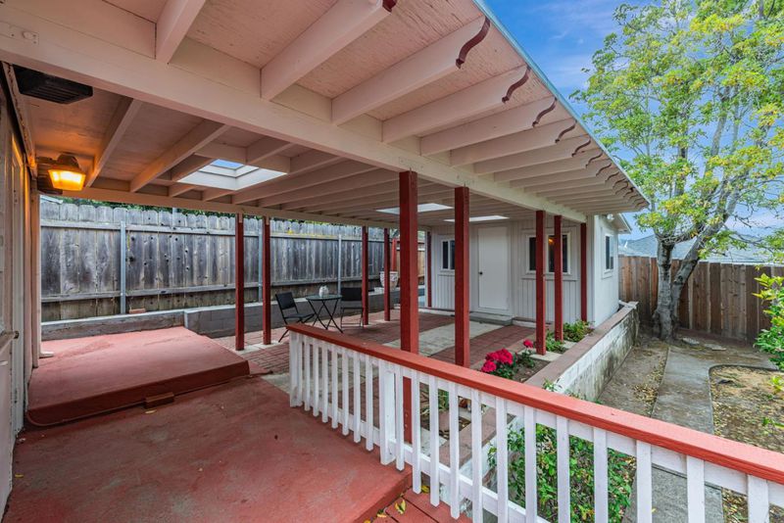
$1,688,888
1,260
SQ FT
$1,340
SQ/FT
642 Lomita Avenue
@ Bayview Ave. - 490 - Capuchino, Millbrae
- 3 Bed
- 2 Bath
- 3 Park
- 1,260 sqft
- MILLBRAE
-

Delightful 3-bedroom, 2 bath (1 bath permit unknown) mid-century home. Located in desirable Millbrae. Front landscape combines a classic-style fence, formal hedges, with an informal garden enhanced by a bubbling fountain. Enter the home to see a spacious living room with an elegant fireplace which flows to the dining room, ideal for cozy meals. The kitchen, tastefully designed and remodeled to feature lovely cabinets, granite counters, stainless steel appliances, tile flooring. Natural light pours in through twin garden windows and skylights with a view of the verdant rear yard. Living, dining and bedrooms have hardwood floors. The private backyard haven is fenced with a detached structure - a delightful playhouse with gleaming wood interior and its own entrance. Other possibilities - office, art studio, etc. There is an expansive backyard with a large deck for quiet enjoyment or fun with others, yet privacy with elegant cypress trees, plus a peek of a lovely view. Minutes from top-rated schools, neighborhood parks, commuter routes (BART and Caltrain). Shopping choices, boutiques, cafes and dining options are close. This charming Millbrae home blends tranquility with convenience, and feels both nostalgic and fresh.
- Days on Market
- 2 days
- Current Status
- Active
- Original Price
- $1,688,888
- List Price
- $1,688,888
- On Market Date
- Jun 30, 2025
- Property Type
- Single Family Home
- Area
- 490 - Capuchino
- Zip Code
- 94030
- MLS ID
- ML82012979
- APN
- 021-064-150
- Year Built
- 1946
- Stories in Building
- 1
- Possession
- Unavailable
- Data Source
- MLSL
- Origin MLS System
- MLSListings, Inc.
El Crystal Elementary School
Public K-5 Elementary, Coed
Students: 262 Distance: 0.3mi
Capuchino High School
Public 9-12 Secondary
Students: 1187 Distance: 0.5mi
St. Robert
Private K-8 Elementary, Religious, Coed
Students: 314 Distance: 0.5mi
Parkside Intermediate School
Public 6-8 Middle
Students: 789 Distance: 0.5mi
Meadows Elementary School
Public K-5 Elementary, Coed
Students: 438 Distance: 0.6mi
Green Hills Elementary School
Public K-5 Elementary
Students: 402 Distance: 0.6mi
- Bed
- 3
- Bath
- 2
- Granite, Shower and Tub, Stall Shower, Tile
- Parking
- 3
- Attached Garage
- SQ FT
- 1,260
- SQ FT Source
- Unavailable
- Lot SQ FT
- 6,001.0
- Lot Acres
- 0.137764 Acres
- Kitchen
- Cooktop - Gas, Countertop - Granite, Hood Over Range, Oven - Built-In, Oven - Gas, Refrigerator, Skylight
- Cooling
- None
- Dining Room
- Formal Dining Room
- Disclosures
- Natural Hazard Disclosure
- Family Room
- No Family Room
- Flooring
- Hardwood, Tile
- Foundation
- Concrete Slab
- Fire Place
- Wood Burning
- Heating
- Central Forced Air - Gas
- Laundry
- Washer / Dryer
- Fee
- Unavailable
MLS and other Information regarding properties for sale as shown in Theo have been obtained from various sources such as sellers, public records, agents and other third parties. This information may relate to the condition of the property, permitted or unpermitted uses, zoning, square footage, lot size/acreage or other matters affecting value or desirability. Unless otherwise indicated in writing, neither brokers, agents nor Theo have verified, or will verify, such information. If any such information is important to buyer in determining whether to buy, the price to pay or intended use of the property, buyer is urged to conduct their own investigation with qualified professionals, satisfy themselves with respect to that information, and to rely solely on the results of that investigation.
School data provided by GreatSchools. School service boundaries are intended to be used as reference only. To verify enrollment eligibility for a property, contact the school directly.
