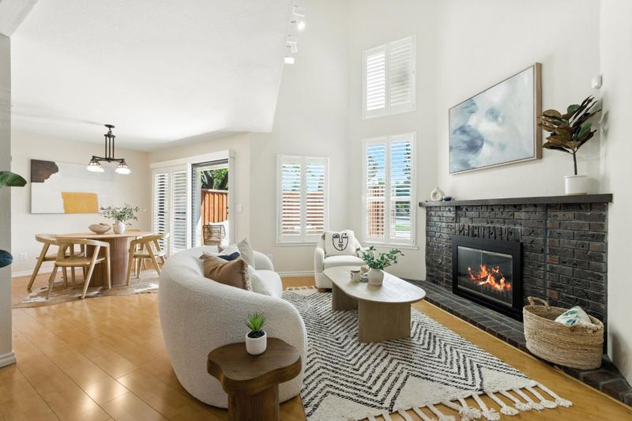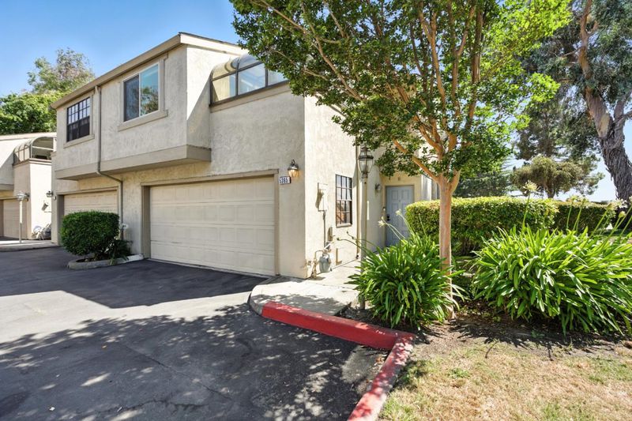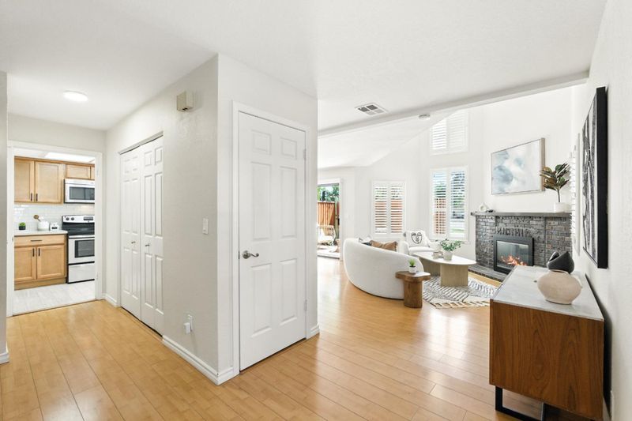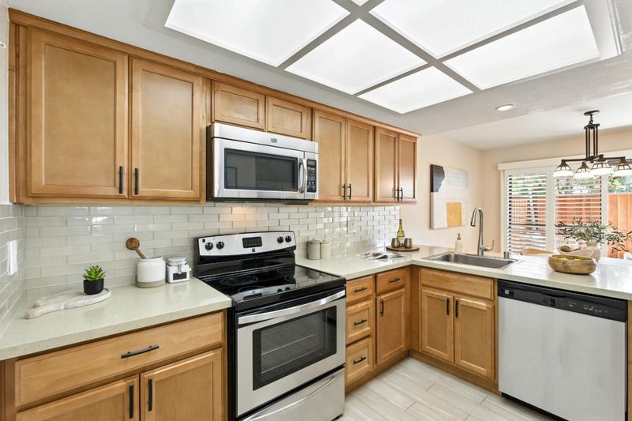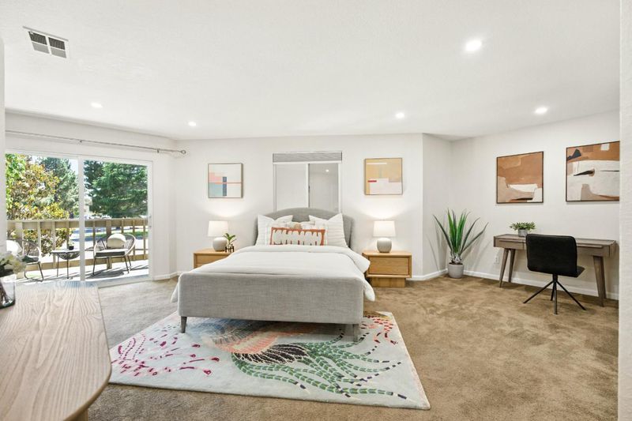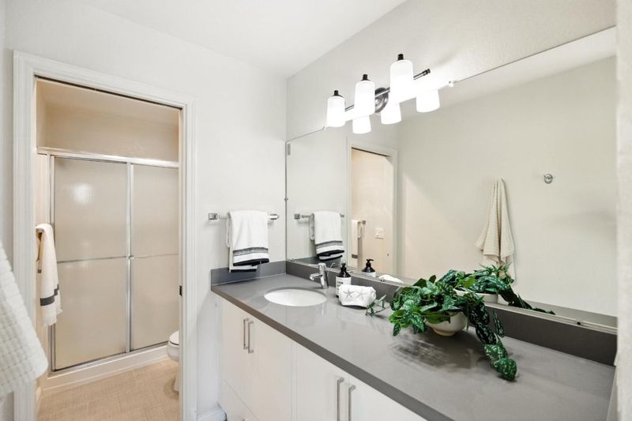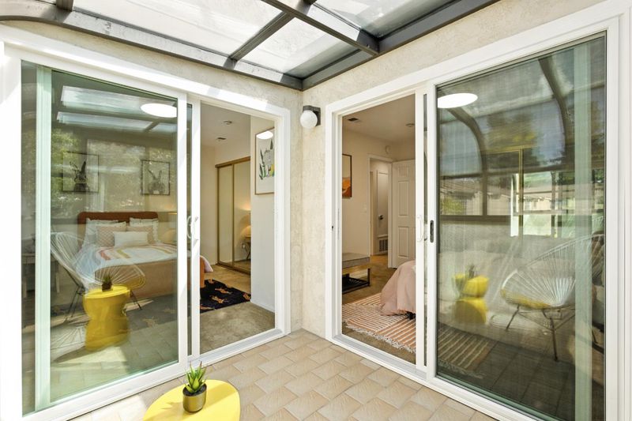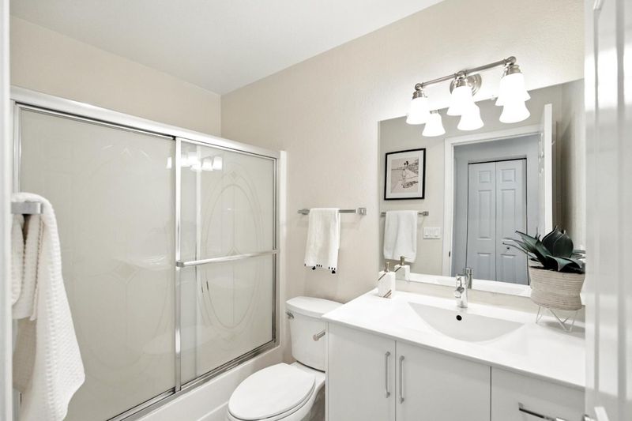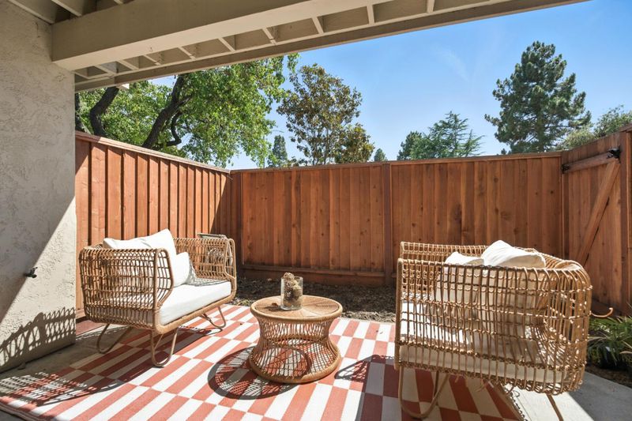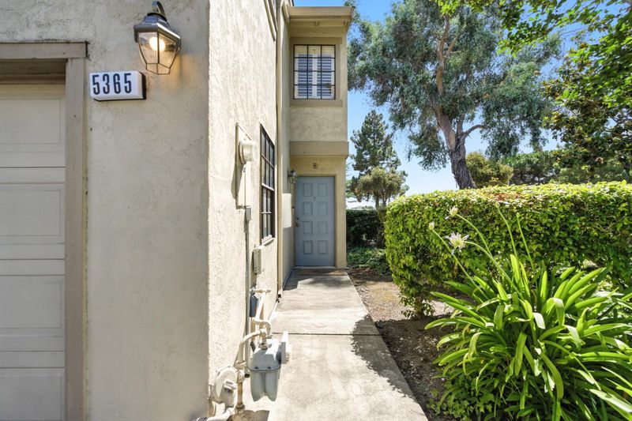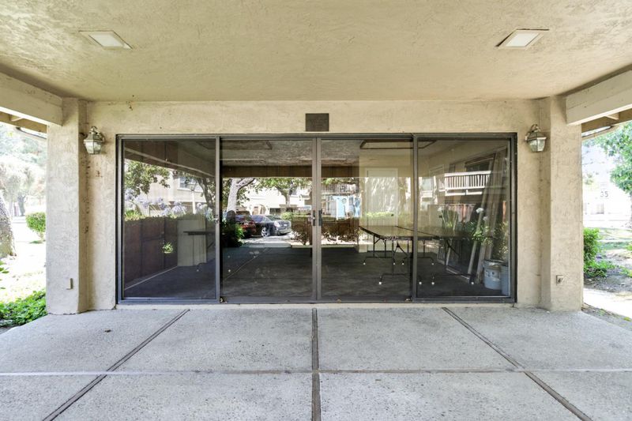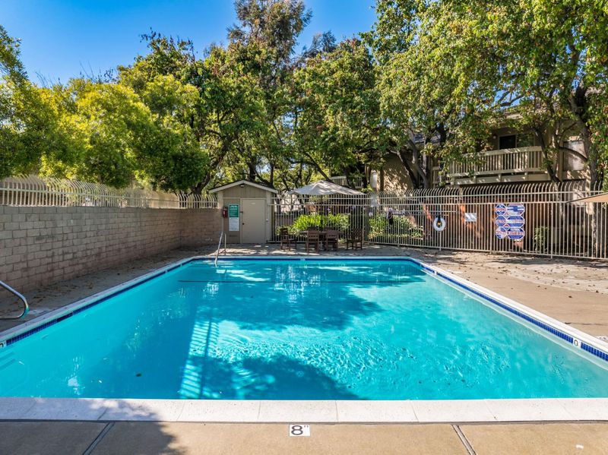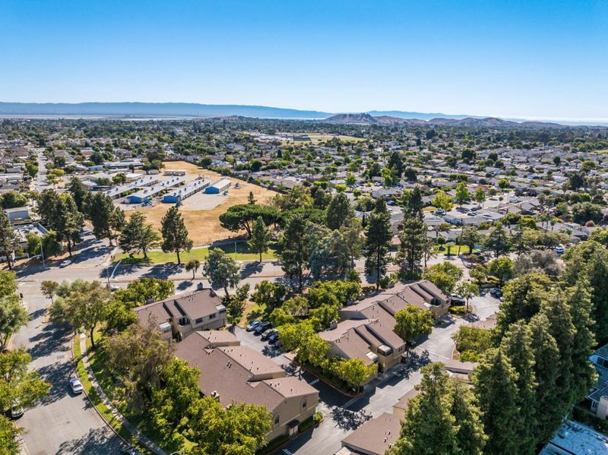
$898,000
1,498
SQ FT
$599
SQ/FT
5365 Port Sailwood Drive
@ Cedar Blvd - 3600 - Newark, Newark
- 3 Bed
- 3 (2/1) Bath
- 2 Park
- 1,498 sqft
- NEWARK
-

-
Sat Jul 5, 1:30 pm - 4:30 pm
-
Sun Jul 6, 1:30 pm - 4:30 pm
Beautiful End-Unit 2 story Townhome with the Feel of a Single-Family Home. Featuring double-pane windows and central A/C with smart control, the home includes a cozy living room with soaring ceilings and a fireplace, a modernized kitchen, and an oversized primary suite with a private deck. Enjoy the versatile enclosed sunroom and a private backyard perfect for relaxing or entertaining. Community amenities include a clubhouse, heated swimming pool, and a kids playground. Located near Newark Lake with easy access to Hwy 84, Hwy 880, Meta, and other major tech employers via the Dumbarton Bridge. Minutes from top-rated private schools such as Challenger and Stratford, and close to Costco, 99 Ranch, and a variety of popular dining and shopping destinations. HOA includes water.
- Days on Market
- 1 day
- Current Status
- Active
- Original Price
- $898,000
- List Price
- $898,000
- On Market Date
- Jul 2, 2025
- Property Type
- Townhouse
- Area
- 3600 - Newark
- Zip Code
- 94560
- MLS ID
- ML82013208
- APN
- 092A-0988-124
- Year Built
- 1983
- Stories in Building
- 2
- Possession
- Unavailable
- Data Source
- MLSL
- Origin MLS System
- MLSListings, Inc.
E. L. Musick Elementary School
Public K-6 Elementary
Students: 283 Distance: 0.3mi
St. Edward School
Private K-8 Elementary, Religious, Coed
Students: 272 Distance: 0.4mi
Newark Junior High School
Public 7-8 Middle
Students: 889 Distance: 0.5mi
Cabrillo Elementary School
Public K-6 Elementary
Students: 418 Distance: 0.5mi
Family Learning Center
Private 1-12 Coed
Students: NA Distance: 0.6mi
Crossroads High (Alternative) School
Public K-12 Alternative
Students: 43 Distance: 0.6mi
- Bed
- 3
- Bath
- 3 (2/1)
- Parking
- 2
- Attached Garage, Common Parking Area
- SQ FT
- 1,498
- SQ FT Source
- Unavailable
- Lot SQ FT
- 94,190.0
- Lot Acres
- 2.162305 Acres
- Pool Info
- Community Facility
- Kitchen
- Microwave, Refrigerator
- Cooling
- Central AC
- Dining Room
- Dining Area
- Disclosures
- Natural Hazard Disclosure
- Family Room
- Kitchen / Family Room Combo
- Flooring
- Carpet, Tile, Wood
- Foundation
- Concrete Slab
- Fire Place
- Living Room
- Heating
- Central Forced Air, Fireplace
- Laundry
- Washer / Dryer
- * Fee
- $595
- Name
- Cedar Glen Home Owners Association
- *Fee includes
- Common Area Electricity, Exterior Painting, Insurance - Common Area, Maintenance - Common Area, Maintenance - Exterior, Pool, Spa, or Tennis, Recreation Facility, and Roof
MLS and other Information regarding properties for sale as shown in Theo have been obtained from various sources such as sellers, public records, agents and other third parties. This information may relate to the condition of the property, permitted or unpermitted uses, zoning, square footage, lot size/acreage or other matters affecting value or desirability. Unless otherwise indicated in writing, neither brokers, agents nor Theo have verified, or will verify, such information. If any such information is important to buyer in determining whether to buy, the price to pay or intended use of the property, buyer is urged to conduct their own investigation with qualified professionals, satisfy themselves with respect to that information, and to rely solely on the results of that investigation.
School data provided by GreatSchools. School service boundaries are intended to be used as reference only. To verify enrollment eligibility for a property, contact the school directly.
