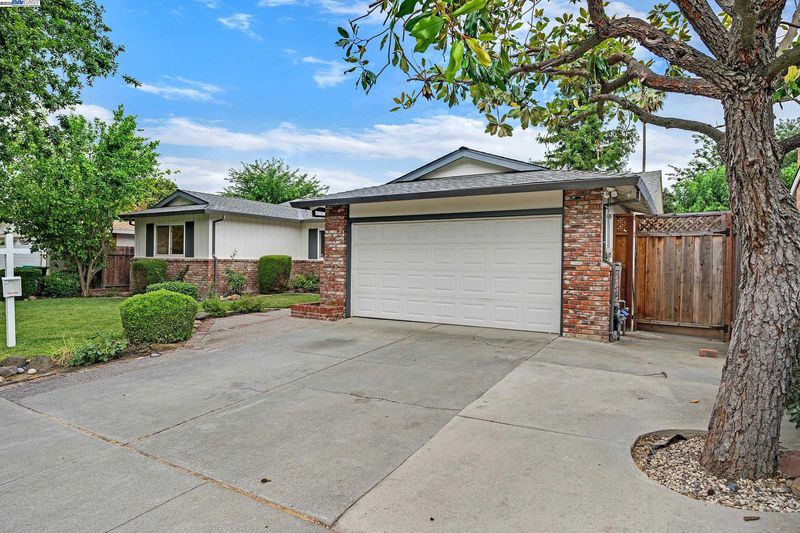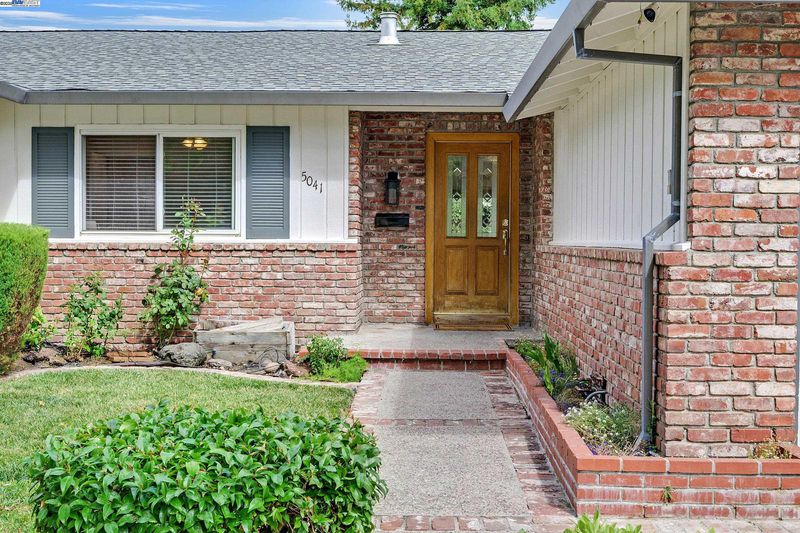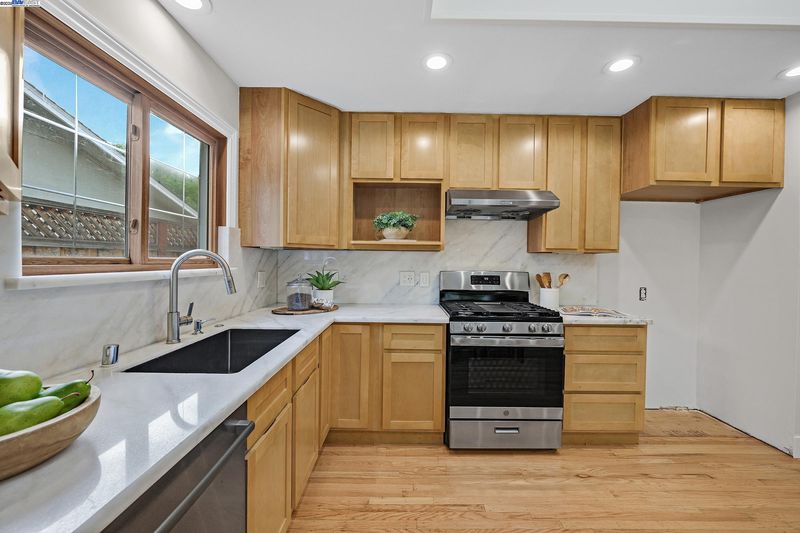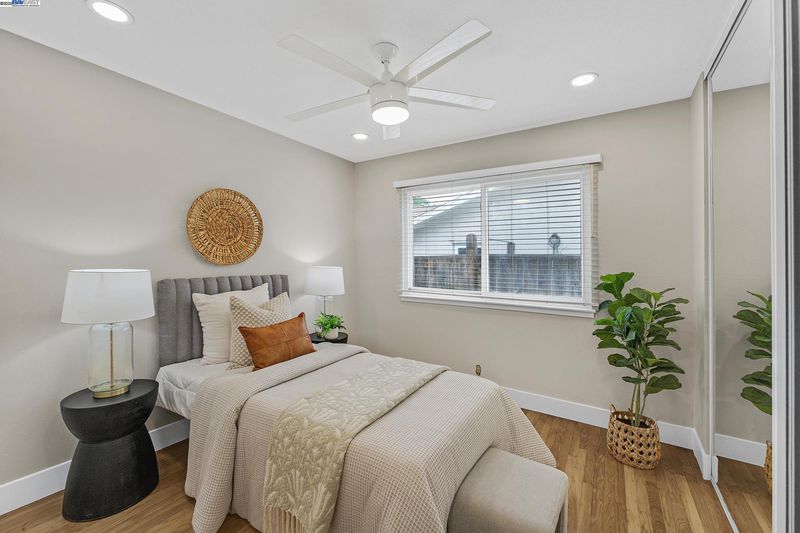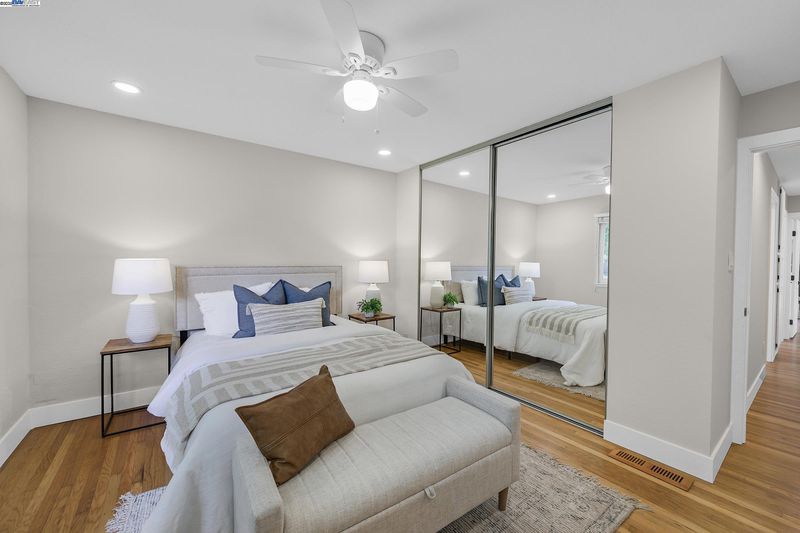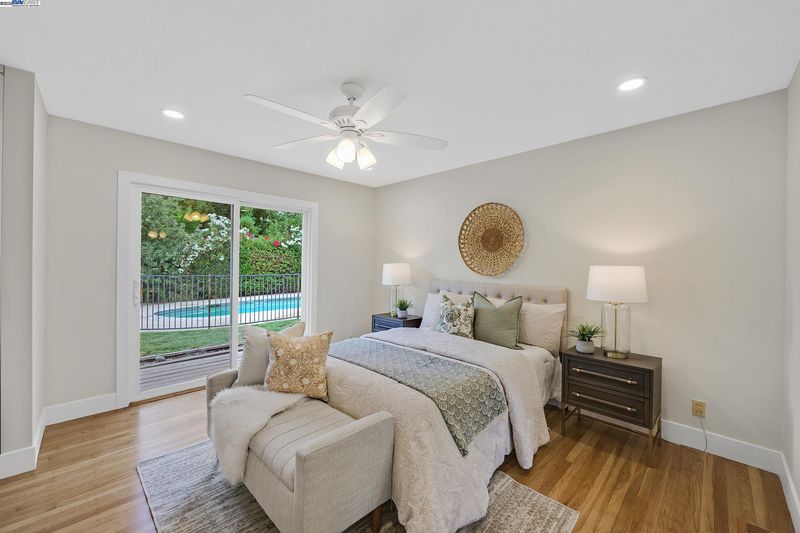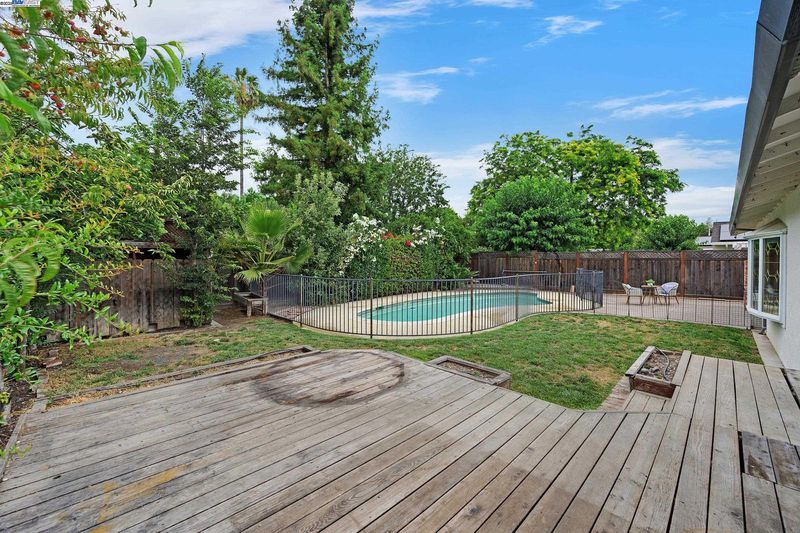
$1,599,898
1,716
SQ FT
$932
SQ/FT
5041 Golden Rd
@ Hopyard - Pleasant Valley, Pleasanton
- 4 Bed
- 2 Bath
- 2 Park
- 1,716 sqft
- Pleasanton
-

LOCATION LOCATION LOCATION Beautifully Updated Single Story home in the heart of the HIGHLY Desirable Pleasanton Valley Neighborhood with an open Floorplan. Walking distance to Top Rated Schools AND Downtown Pleasanton, where you’ll find Shopping, Dining, Farmers Market's, and Community Events. This Spacious Home features 4 Large Bedrooms and 2 full Baths. Step inside to discover Newly Refinished Hardwood Floors, a Freshly Painted Interior, New Interior Doors and Frames, New 6" Baseboards. All-New Two Phase Halo LED Lighting with Dimmer Switches in Every Room—Perfect for entertaining or creating a Relaxing Ambiance in the evenings. The Cozy Living Room features a Classic Fireplace, adding Warmth and Charm to the Heart of the Home. The Updated Kitchen boasts Beautiful Marble Countertops and a Brand-New Gas Range. You'll also find updated Bathrooms and each Bedroom is light-filled and Spacious, featuring Mirrored Closet Doors that add Style and Function. Step outside to your Private Backyard complete with a sparkling pool—Perfect for Relaxing, Entertaining, or enjoying Pleasanton's Sunny weather. Perfectly situated across the street from Pleasanton Valley Swim Club, this home offers an unbeatable Lifestyle location.
- Current Status
- New
- Original Price
- $1,599,898
- List Price
- $1,599,898
- On Market Date
- Jul 23, 2025
- Property Type
- Detached
- D/N/S
- Pleasant Valley
- Zip Code
- 94566
- MLS ID
- 41105763
- APN
- 946337753
- Year Built
- 1964
- Stories in Building
- 1
- Possession
- Close Of Escrow
- Data Source
- MAXEBRDI
- Origin MLS System
- BAY EAST
Walnut Grove Elementary School
Public K-5 Elementary
Students: 749 Distance: 0.2mi
The Child Day Schools, Pleasanton
Private PK-5 Coed
Students: 80 Distance: 0.4mi
Hillview Christian Academy
Private 1-12
Students: 9 Distance: 0.4mi
Harvest Park Middle School
Public 6-8 Middle
Students: 1223 Distance: 0.4mi
Amador Valley High School
Public 9-12 Secondary
Students: 2713 Distance: 0.6mi
Alisal Elementary School
Public K-5 Elementary
Students: 644 Distance: 0.7mi
- Bed
- 4
- Bath
- 2
- Parking
- 2
- Attached, Garage Door Opener
- SQ FT
- 1,716
- SQ FT Source
- Public Records
- Lot SQ FT
- 7,150.0
- Lot Acres
- 0.16 Acres
- Pool Info
- In Ground, Outdoor Pool
- Kitchen
- Dishwasher, Gas Range, Counter - Solid Surface, Gas Range/Cooktop
- Cooling
- Ceiling Fan(s), Central Air
- Disclosures
- Nat Hazard Disclosure
- Entry Level
- Exterior Details
- Back Yard, Front Yard
- Flooring
- Hardwood Flrs Throughout, Tile
- Foundation
- Fire Place
- Brick
- Heating
- Forced Air
- Laundry
- In Garage
- Main Level
- 4 Bedrooms, 2 Baths, Main Entry
- Possession
- Close Of Escrow
- Basement
- Crawl Space
- Architectural Style
- Contemporary
- Non-Master Bathroom Includes
- Shower Over Tub, Solid Surface, Tile, Updated Baths
- Construction Status
- Existing
- Additional Miscellaneous Features
- Back Yard, Front Yard
- Location
- Front Yard, Landscaped
- Roof
- Composition Shingles
- Water and Sewer
- Public
- Fee
- Unavailable
MLS and other Information regarding properties for sale as shown in Theo have been obtained from various sources such as sellers, public records, agents and other third parties. This information may relate to the condition of the property, permitted or unpermitted uses, zoning, square footage, lot size/acreage or other matters affecting value or desirability. Unless otherwise indicated in writing, neither brokers, agents nor Theo have verified, or will verify, such information. If any such information is important to buyer in determining whether to buy, the price to pay or intended use of the property, buyer is urged to conduct their own investigation with qualified professionals, satisfy themselves with respect to that information, and to rely solely on the results of that investigation.
School data provided by GreatSchools. School service boundaries are intended to be used as reference only. To verify enrollment eligibility for a property, contact the school directly.
