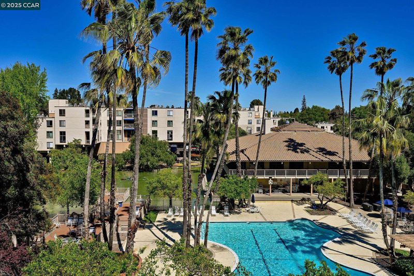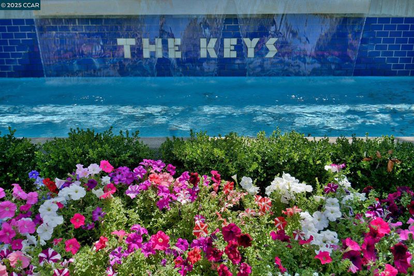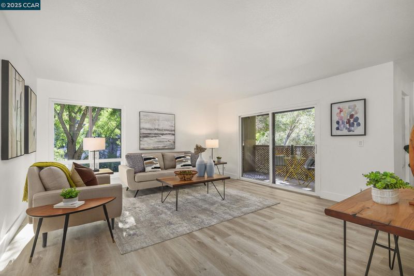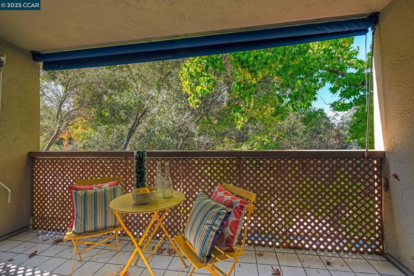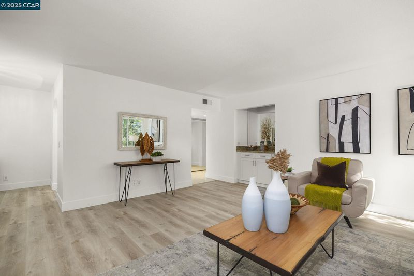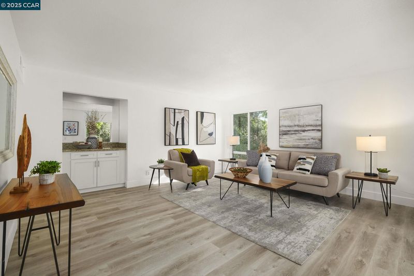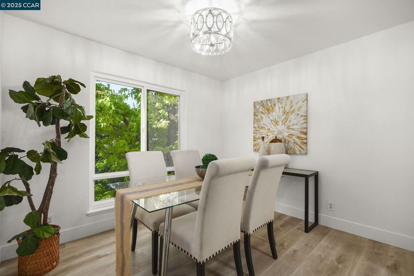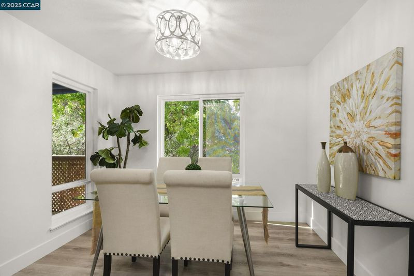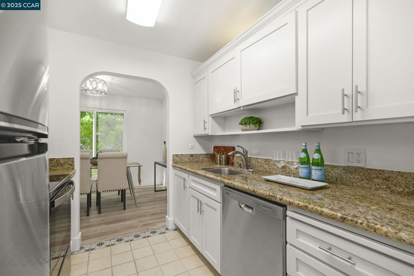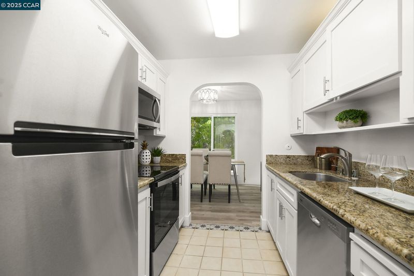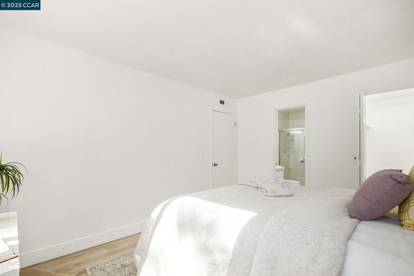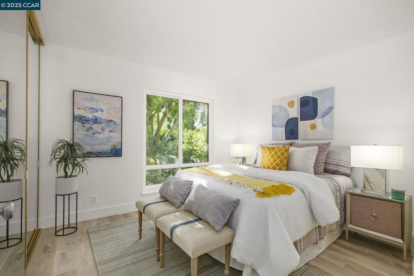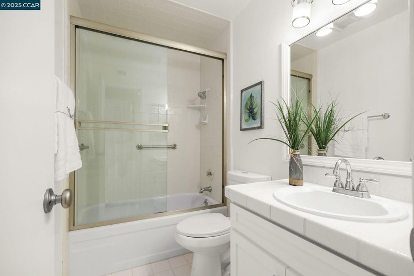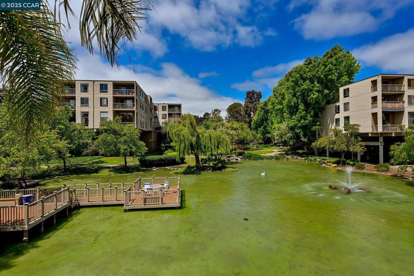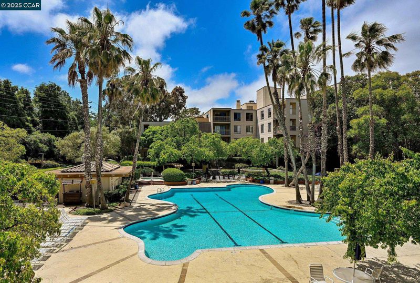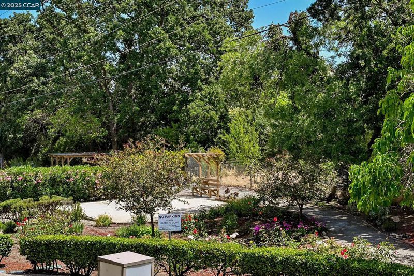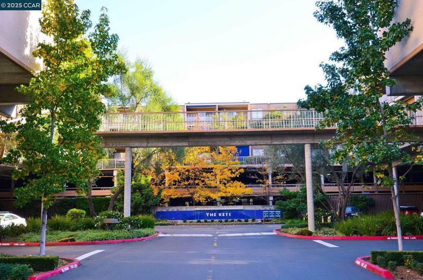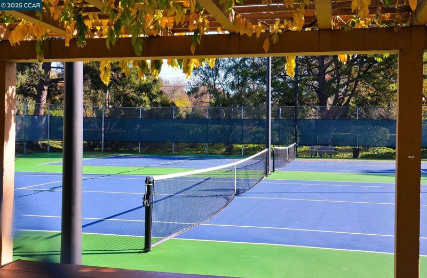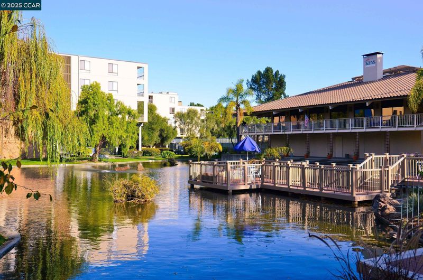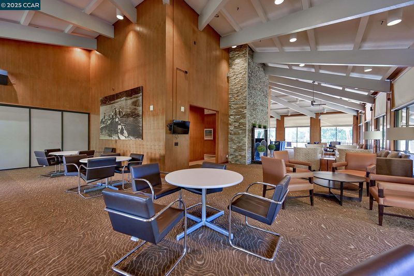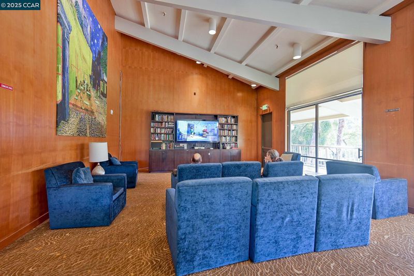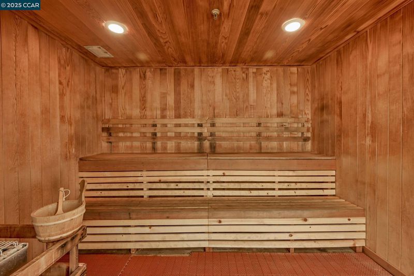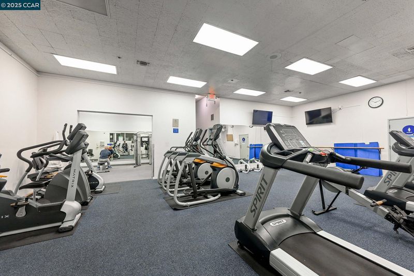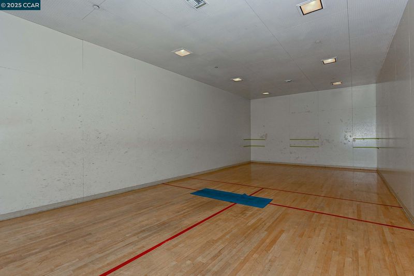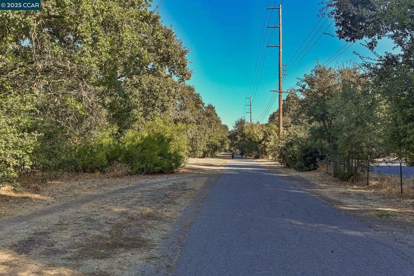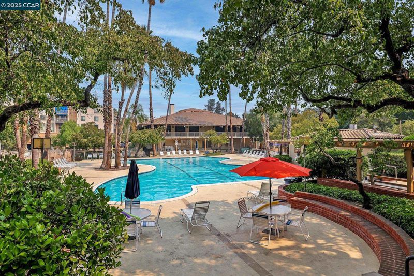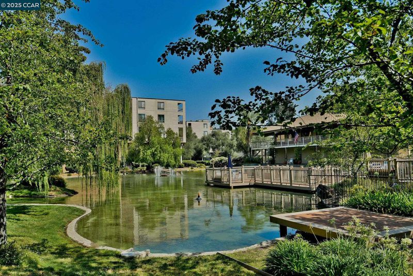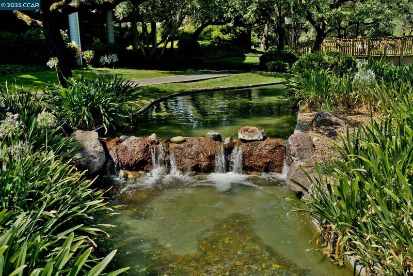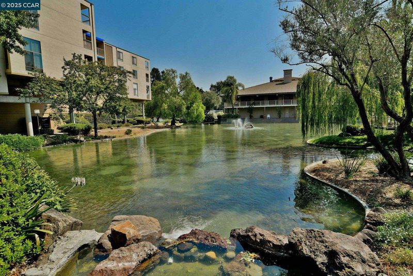
$409,000
1,023
SQ FT
$400
SQ/FT
440 N Civic Drive, #314
@ Parkside - Keys Condos, Walnut Creek
- 2 Bed
- 2 Bath
- 1 Park
- 1,023 sqft
- Walnut Creek
-

This is the ONE!!! 4th of July Sale!! Light and Bright "Penthouse-like" unit in the Keys. No one above you and only one common wall gives this unit privacy with tree views from every room. Refreshed/remodeled with brand new appliances. It also has been repainted with brand new new modern flooring and baseboards which makes this unit really stand out- all with assigned parking! Enjoy a cup of coffee in the morning on your oversized balcony nested among the olive trees. This is a rare 2 bed and 2 bath unit in the Keys and is ready for its next owner. The unit can also be rented per the HOA. Live the resort lifestyle in the KEYS with your own 2 bed/2bath Penthouse-like unit flooded with natural light and trees! ALL STAGING HAS BEEN REMOVED- FYI
- Current Status
- New
- Original Price
- $409,000
- List Price
- $409,000
- On Market Date
- Jul 3, 2025
- Property Type
- Condominium
- D/N/S
- Keys Condos
- Zip Code
- 94596
- MLS ID
- 41103539
- APN
- 1732102841
- Year Built
- 1972
- Stories in Building
- 1
- Possession
- Close Of Escrow
- Data Source
- MAXEBRDI
- Origin MLS System
- CONTRA COSTA
Walnut Creek Intermediate School
Public 6-8 Middle
Students: 1049 Distance: 0.4mi
Buena Vista Elementary School
Public K-5 Elementary
Students: 462 Distance: 0.6mi
Palmer School For Boys And Girls
Private K-8 Elementary, Coed
Students: 386 Distance: 0.6mi
Walnut Creek Christian Academy
Private PK-8 Elementary, Religious, Coed
Students: 270 Distance: 0.7mi
S.T.A.R.S. School
Private K-3 Preschool Early Childhood Center, Elementary, Coed
Students: NA Distance: 0.7mi
Seven Hills, The
Private K-8 Elementary, Coed
Students: 399 Distance: 0.8mi
- Bed
- 2
- Bath
- 2
- Parking
- 1
- Assigned, Below Building Parking
- SQ FT
- 1,023
- SQ FT Source
- Public Records
- Pool Info
- None, Community
- Kitchen
- Dishwasher, Electric Range, Microwave, Free-Standing Range, Refrigerator, Breakfast Nook, Stone Counters, Electric Range/Cooktop, Disposal, Range/Oven Free Standing, Wet Bar
- Cooling
- Central Air
- Disclosures
- None
- Entry Level
- 3
- Exterior Details
- Balcony, Unit Faces Common Area, Unit Faces Street
- Flooring
- Tile, Vinyl
- Foundation
- Fire Place
- None
- Heating
- Forced Air
- Laundry
- Common Area
- Main Level
- No Steps to Entry
- Views
- Trees/Woods
- Possession
- Close Of Escrow
- Architectural Style
- Contemporary
- Construction Status
- Existing
- Additional Miscellaneous Features
- Balcony, Unit Faces Common Area, Unit Faces Street
- Location
- Close to Clubhouse, Premium Lot
- Roof
- Composition
- Water and Sewer
- Public
- Fee
- $1,006
MLS and other Information regarding properties for sale as shown in Theo have been obtained from various sources such as sellers, public records, agents and other third parties. This information may relate to the condition of the property, permitted or unpermitted uses, zoning, square footage, lot size/acreage or other matters affecting value or desirability. Unless otherwise indicated in writing, neither brokers, agents nor Theo have verified, or will verify, such information. If any such information is important to buyer in determining whether to buy, the price to pay or intended use of the property, buyer is urged to conduct their own investigation with qualified professionals, satisfy themselves with respect to that information, and to rely solely on the results of that investigation.
School data provided by GreatSchools. School service boundaries are intended to be used as reference only. To verify enrollment eligibility for a property, contact the school directly.
