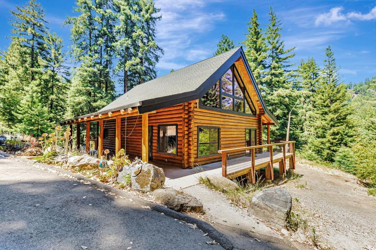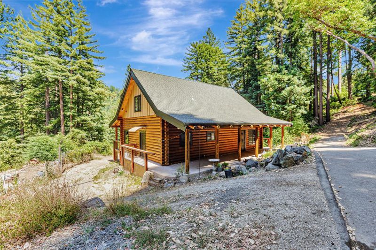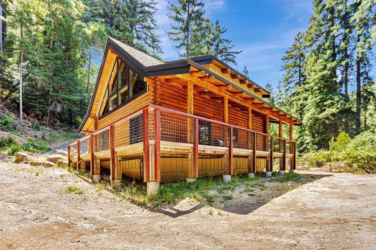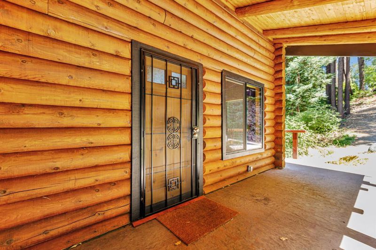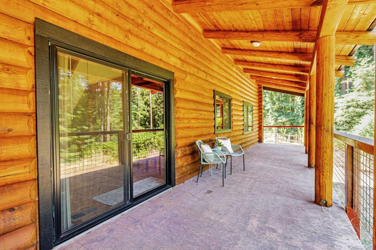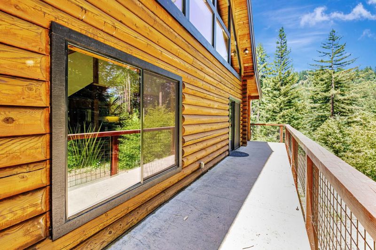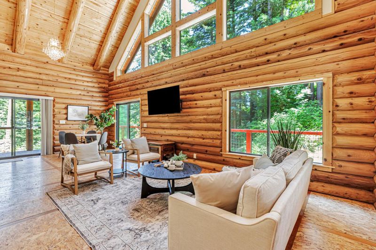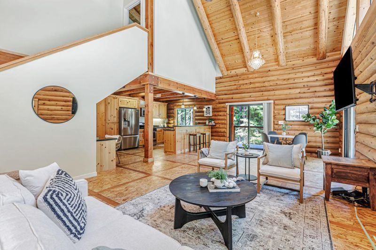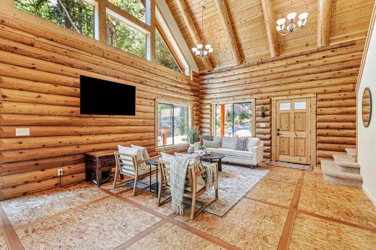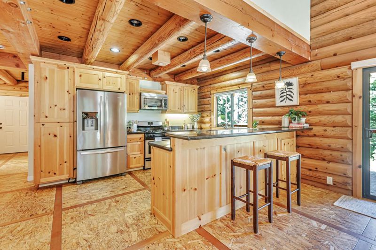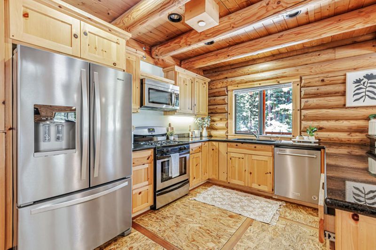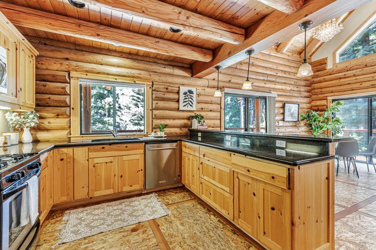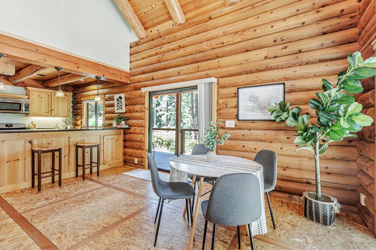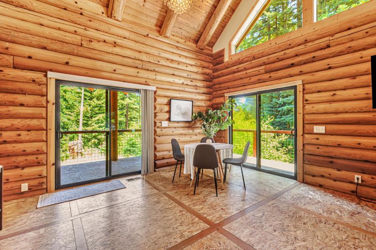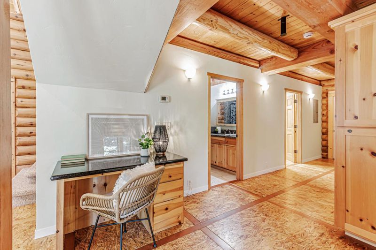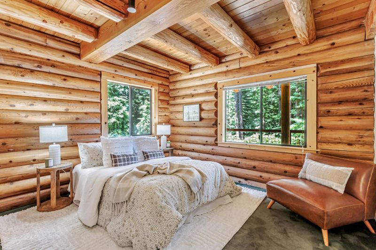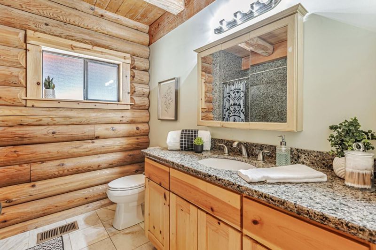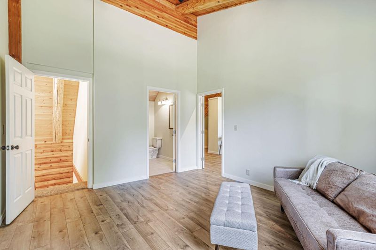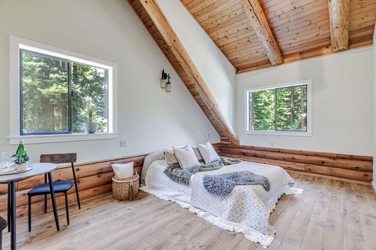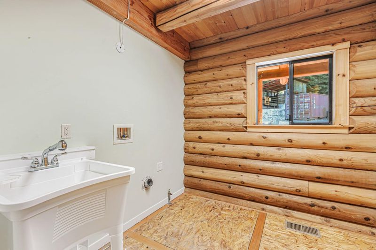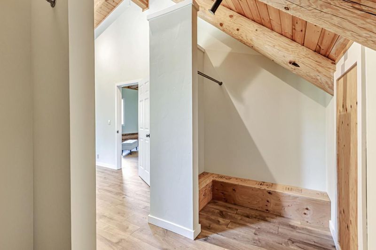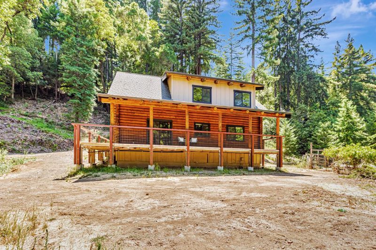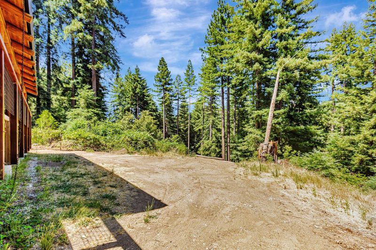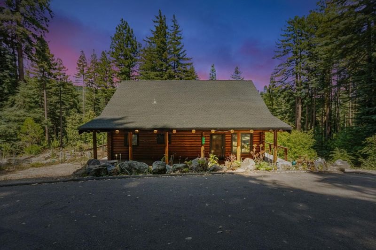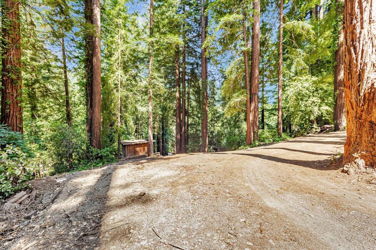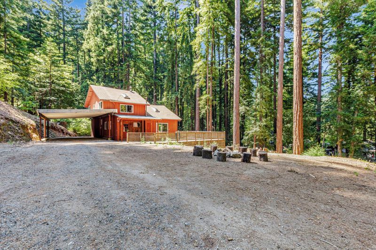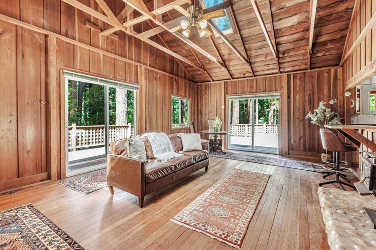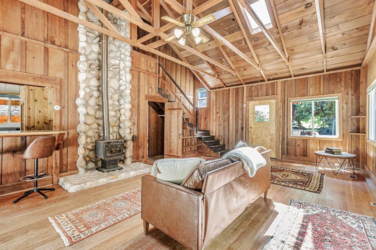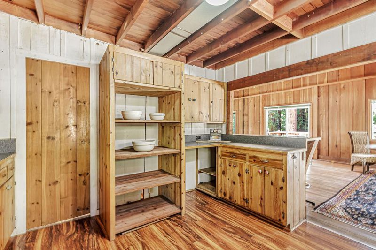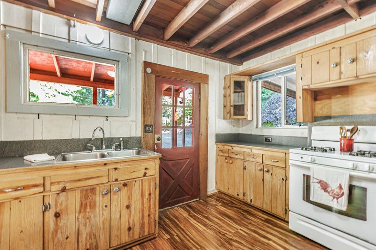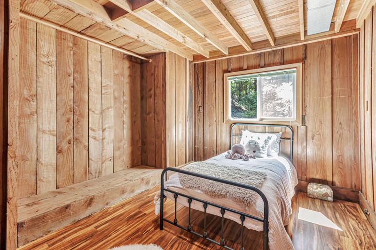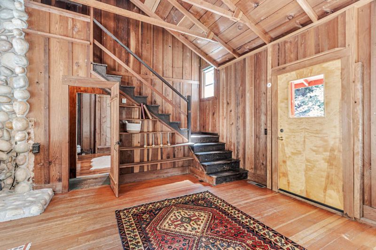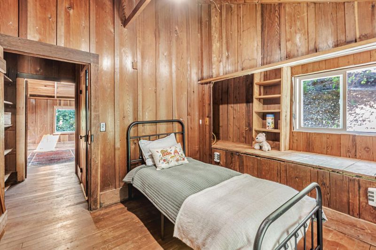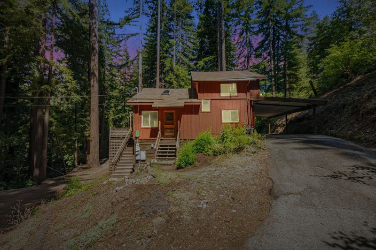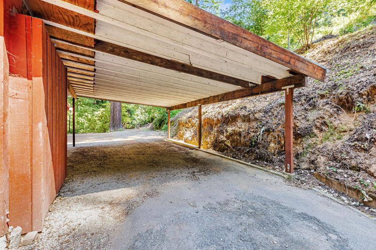
$1,349,000
1,120
SQ FT
$1,204
SQ/FT
133 Western Avenue
@ Highway 9 - 35 - Brookdale, Brookdale
- 3 Bed
- 2 Bath
- 22 Park
- 1,120 sqft
- BROOKDALE
-

-
Sat Jul 19, 1:00 pm - 3:00 pm
Custom log cabin and original cabin on 3.3+sunny acres.
-
Sun Jul 20, 12:00 pm - 3:00 pm
Custom log cabin and original cabin on 3.3+sunny acres.
Discover the perfect blend of rustic charm and modern comfort with this rare opportunity to own two distinct homes on over 3.3 sunny, usable, private acres in the beautiful SC Mountains. Just a short walk to the iconic Brookdale Lodge and minutes to SC and the Bay Area, this is mountain living at its finest. The custom log home is a true showpiece, featuring soaring open-beam ceilings, expansive windows, and wood finishes throughout. Natural light floods the spacious living and dining areas, while the immaculate kitchen, 2 beds and 2 full baths offer space for comfortable living. Bonus room. Step outside onto the large, mostly covered wraparound porch, ideal for morning coffee, evening sunsets, or simply soaking in views of the redwood ridge line and surrounding nature. Tucked away for optimal privacy is the original vintage cabin, showcasing timeless craftsmanship with old-growth redwood, original hardwood floors, and a dramatic floor to ceiling stone hearth. With three bedrooms, two baths, and an open kitchen with bar seating flowing into the vaulted living and dining areas, this home radiates warmth and nostalgic character. Each home enjoys excellent separation and privacy, perfect for multi-generational living, guest accommodations, rental income, or a personal retreat.
- Days on Market
- 3 days
- Current Status
- Active
- Original Price
- $1,349,000
- List Price
- $1,349,000
- On Market Date
- Jul 14, 2025
- Property Type
- Single Family Home
- Area
- 35 - Brookdale
- Zip Code
- 95007
- MLS ID
- ML82014541
- APN
- 079-252-12-000
- Year Built
- 1909
- Stories in Building
- 2
- Possession
- Unavailable
- Data Source
- MLSL
- Origin MLS System
- MLSListings, Inc.
Boulder Creek Elementary School
Public K-5 Elementary
Students: 510 Distance: 1.7mi
Sonlight Academy
Private 1-12 Religious, Coed
Students: NA Distance: 2.0mi
San Lorenzo Valley Middle School
Public 6-8 Middle, Coed
Students: 519 Distance: 3.0mi
San Lorenzo Valley Elementary School
Public K-5 Elementary
Students: 561 Distance: 3.2mi
San Lorenzo Valley High School
Public 9-12 Secondary
Students: 737 Distance: 3.2mi
Slvusd Charter School
Charter K-12 Combined Elementary And Secondary
Students: 297 Distance: 3.2mi
- Bed
- 3
- Bath
- 2
- Full on Ground Floor, Granite, Primary - Stall Shower(s), Shower over Tub - 1, Tile
- Parking
- 22
- Carport, Covered Parking, Drive Through, Guest / Visitor Parking, Off-Street Parking, Room for Oversized Vehicle
- SQ FT
- 1,120
- SQ FT Source
- Unavailable
- Lot SQ FT
- 144,488.52
- Lot Acres
- 3.317 Acres
- Kitchen
- 220 Volt Outlet, Countertop - Granite, Countertop - Other, Dishwasher, Exhaust Fan, Oven Range - Gas, Refrigerator
- Cooling
- Ceiling Fan, Other
- Dining Room
- Dining Area in Family Room, Dining Bar
- Disclosures
- Fire Zone, Natural Hazard Disclosure
- Family Room
- Separate Family Room
- Flooring
- Carpet, Tile, Wood
- Foundation
- Combination, Post and Beam, Post and Pier
- Heating
- Forced Air, Heating - 2+ Zones, Stove - Wood, Other
- Laundry
- Electricity Hookup (220V), Gas Hookup, In Utility Room, Tub / Sink, Other
- Views
- Forest / Woods, Mountains, Other
- Architectural Style
- Cabin, Log
- Fee
- Unavailable
MLS and other Information regarding properties for sale as shown in Theo have been obtained from various sources such as sellers, public records, agents and other third parties. This information may relate to the condition of the property, permitted or unpermitted uses, zoning, square footage, lot size/acreage or other matters affecting value or desirability. Unless otherwise indicated in writing, neither brokers, agents nor Theo have verified, or will verify, such information. If any such information is important to buyer in determining whether to buy, the price to pay or intended use of the property, buyer is urged to conduct their own investigation with qualified professionals, satisfy themselves with respect to that information, and to rely solely on the results of that investigation.
School data provided by GreatSchools. School service boundaries are intended to be used as reference only. To verify enrollment eligibility for a property, contact the school directly.
