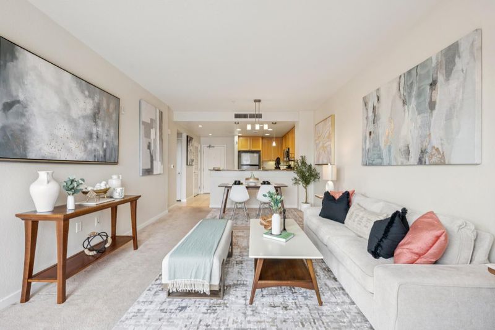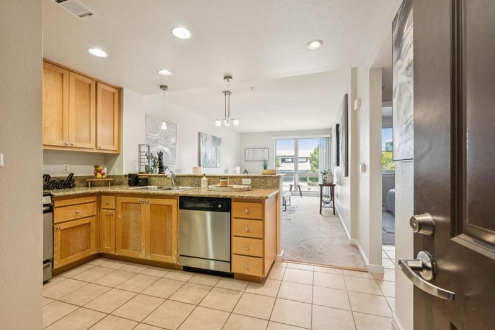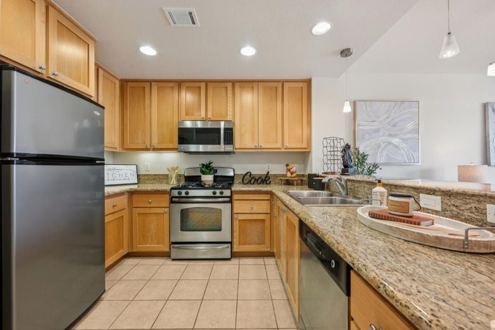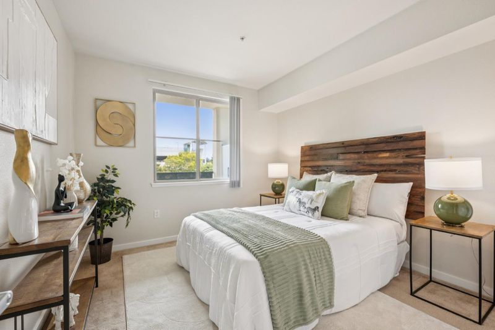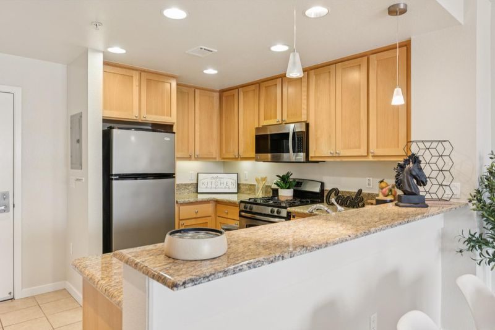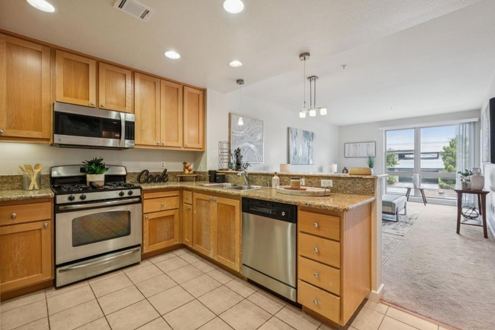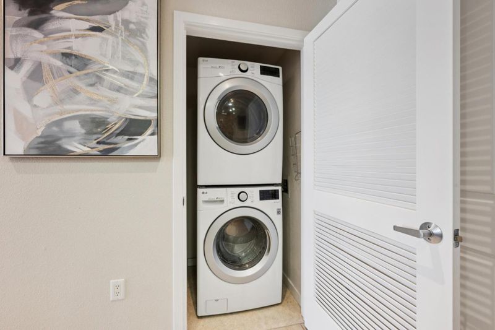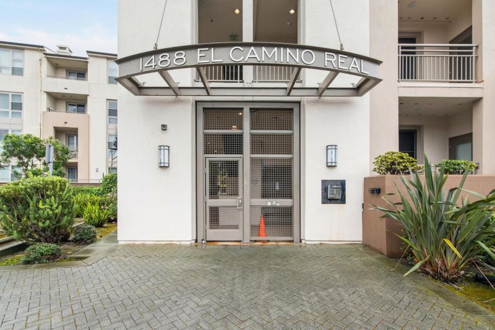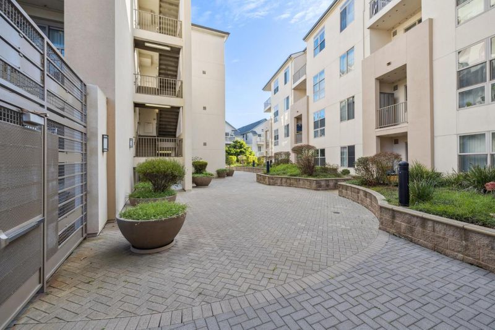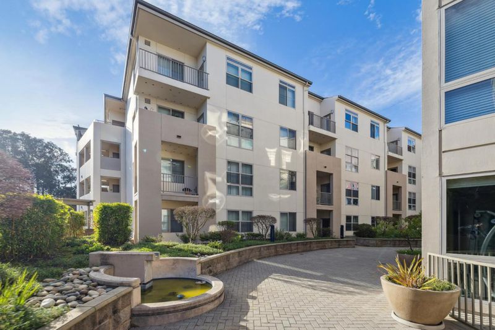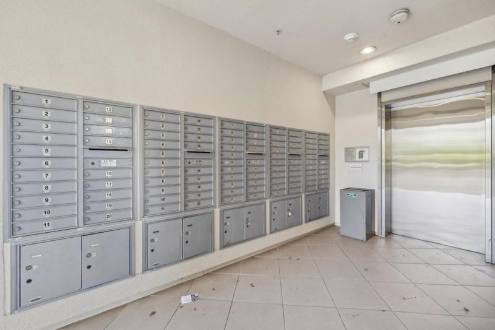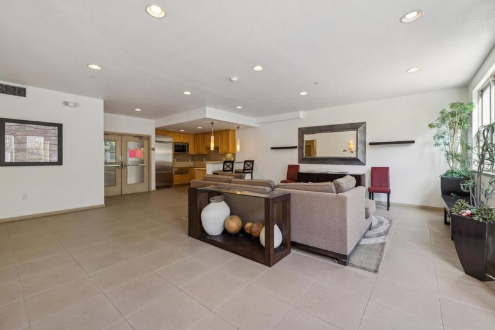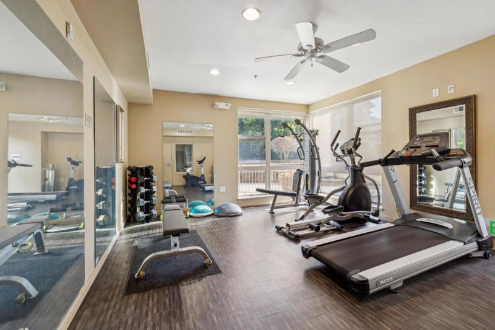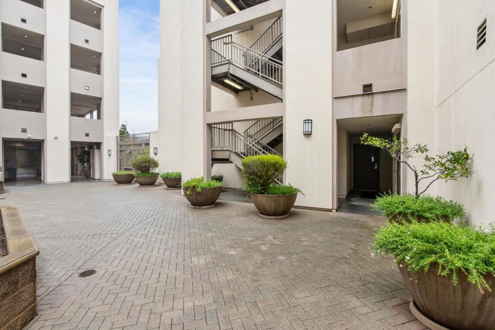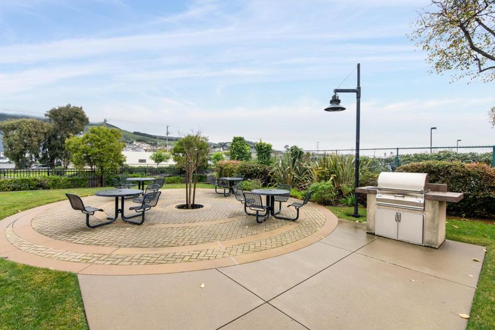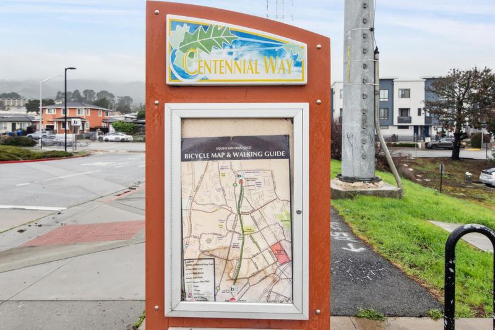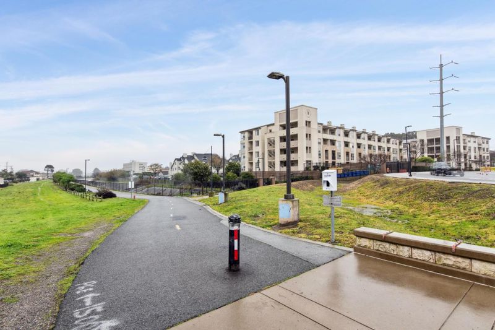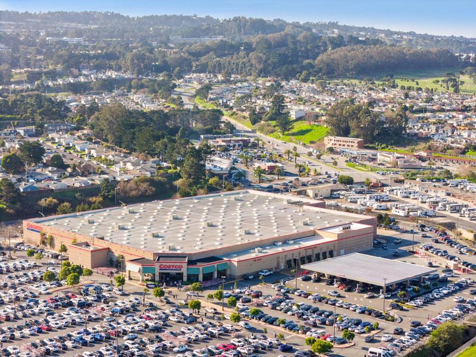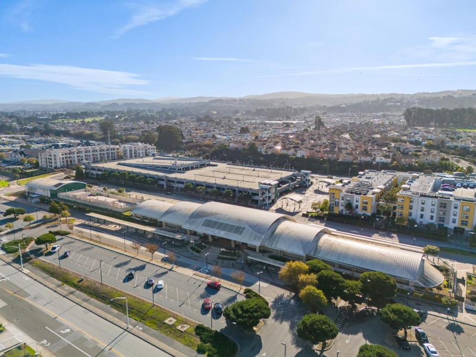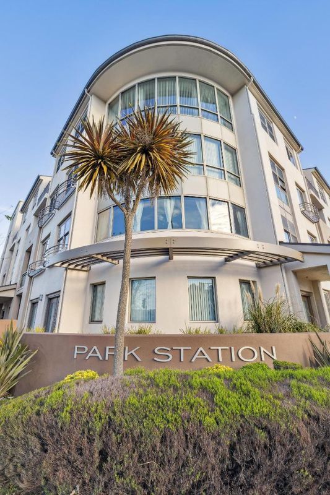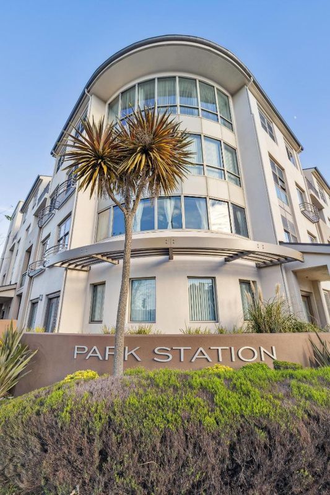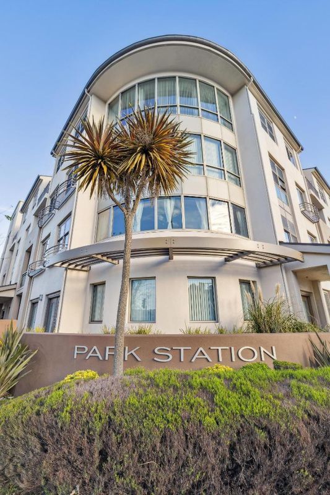
$347,746
670
SQ FT
$519
SQ/FT
1488 El Camino Real, #216
@ El Camino Real - 524 - So. San Francisco - Industrial, South San Francisco
- 1 Bed
- 1 Bath
- 1 Park
- 670 sqft
- SOUTH SAN FRANCISCO
-

Bright and modern 1-bedroom, 1-bathroom condo with 670 sq ft of living space in the heart of South San Francisco. This second-floor home features high ceilings, an open layout, and a private balcony. The kitchen includes stainless steel appliances and a breakfast bar that flows into the living and dining areas. The bedroom offers comfort and privacy, and the bathroom has a tub-over-shower combination. Fresh interior paint, in-unit laundry, and assigned parking make this home move-in ready. Community amenities include a fitness center, clubhouse, and green spaces. Convenient location near Costco, Trader Joes, BART, major highways, and walking trails. This is a Below Market Rate (BMR) home offered through the City of South San Francisco and is subject to resale controls, monitoring, and additional restrictions. Maximum household income limits apply: 1 person = $94,780; 2 people = $108,360; 3 people = $121,870. Prospective BMR buyers must submit a complete pre-qualification application and a lender pre-approval letter. Incomplete applications will not be reviewed. Application deadline: 08/12/2025. Unit available through the City of South San Francisco and subject to resale controls, monitoring, and other restrictions. Fair Housing Opportunity.
- Days on Market
- 6 days
- Current Status
- Active
- Original Price
- $347,746
- List Price
- $347,746
- On Market Date
- Jul 18, 2025
- Property Type
- Condominium
- Area
- 524 - So. San Francisco - Industrial
- Zip Code
- 94080
- MLS ID
- ML82014902
- APN
- PC0000104-650-220
- Year Built
- 2009
- Stories in Building
- 1
- Possession
- Unavailable
- Data Source
- MLSL
- Origin MLS System
- MLSListings, Inc.
El Camino High School
Public 9-12 Secondary
Students: 1267 Distance: 0.2mi
Buri Buri Elementary School
Public K-5 Elementary
Students: 601 Distance: 0.3mi
Sunshine Gardens Elementary School
Public K-5 Elementary
Students: 360 Distance: 0.4mi
Alta Loma Middle School
Public 6-8 Middle
Students: 700 Distance: 0.4mi
Mater Dolorosa
Private K-8 Elementary, Religious, Nonprofit
Students: NA Distance: 0.5mi
Parkway Heights Middle School
Public 6-8 Middle
Students: 614 Distance: 0.9mi
- Bed
- 1
- Bath
- 1
- Granite, Shower over Tub - 1
- Parking
- 1
- Assigned Spaces, Common Parking Area, Gate / Door Opener, Underground Parking
- SQ FT
- 670
- SQ FT Source
- Unavailable
- Kitchen
- Cooktop - Gas, Countertop - Granite, Dishwasher, Microwave, Oven Range - Gas, Trash Compactor
- Cooling
- Central AC
- Dining Room
- Breakfast Bar
- Disclosures
- Natural Hazard Disclosure, NHDS Report
- Family Room
- Kitchen / Family Room Combo
- Flooring
- Carpet, Tile
- Foundation
- Post and Beam
- Heating
- Central Forced Air
- Laundry
- In Utility Room
- * Fee
- $604
- Name
- Park Station
- *Fee includes
- Exterior Painting, Maintenance - Common Area, and Maintenance - Exterior
MLS and other Information regarding properties for sale as shown in Theo have been obtained from various sources such as sellers, public records, agents and other third parties. This information may relate to the condition of the property, permitted or unpermitted uses, zoning, square footage, lot size/acreage or other matters affecting value or desirability. Unless otherwise indicated in writing, neither brokers, agents nor Theo have verified, or will verify, such information. If any such information is important to buyer in determining whether to buy, the price to pay or intended use of the property, buyer is urged to conduct their own investigation with qualified professionals, satisfy themselves with respect to that information, and to rely solely on the results of that investigation.
School data provided by GreatSchools. School service boundaries are intended to be used as reference only. To verify enrollment eligibility for a property, contact the school directly.
