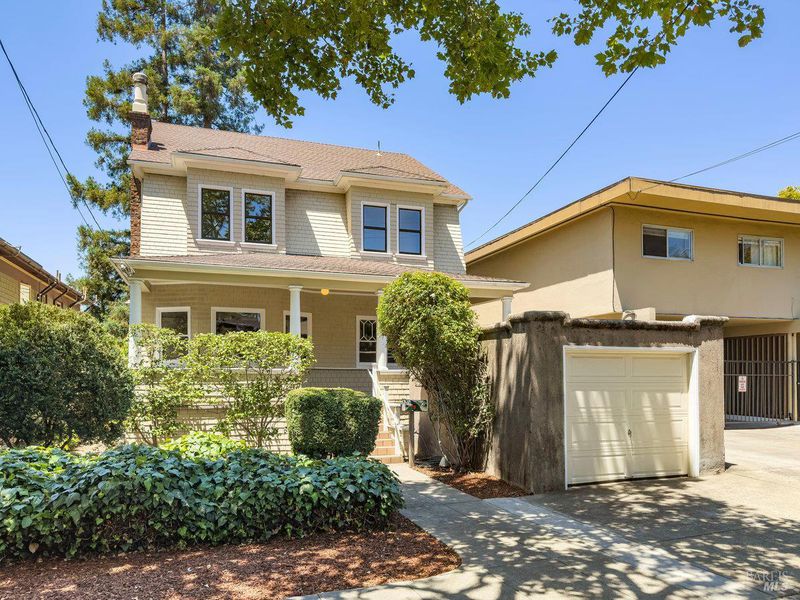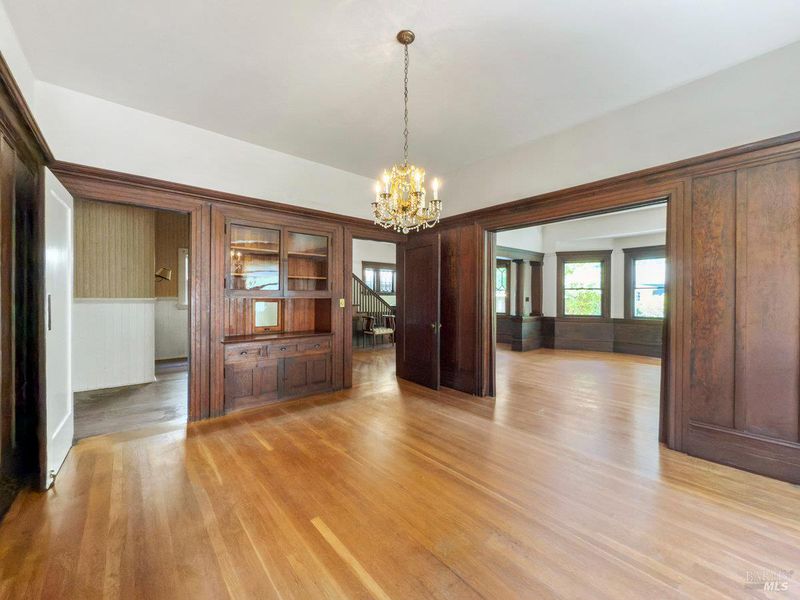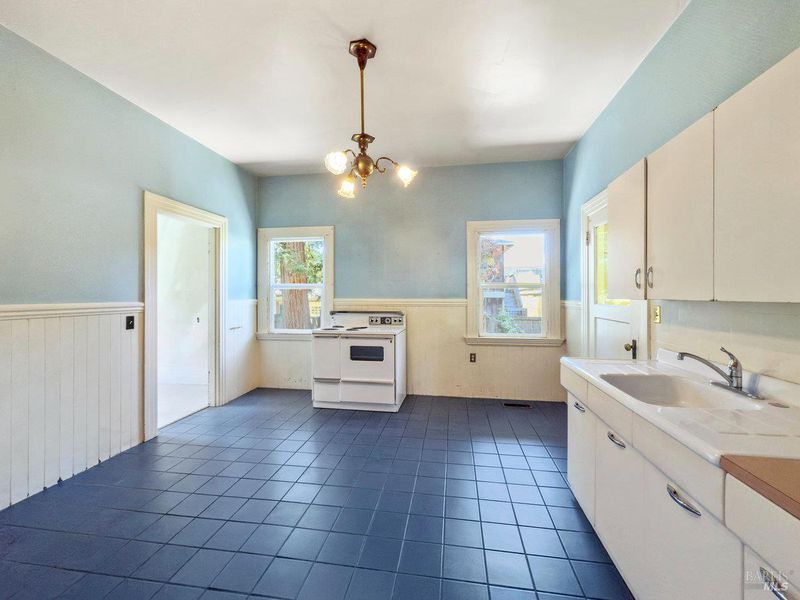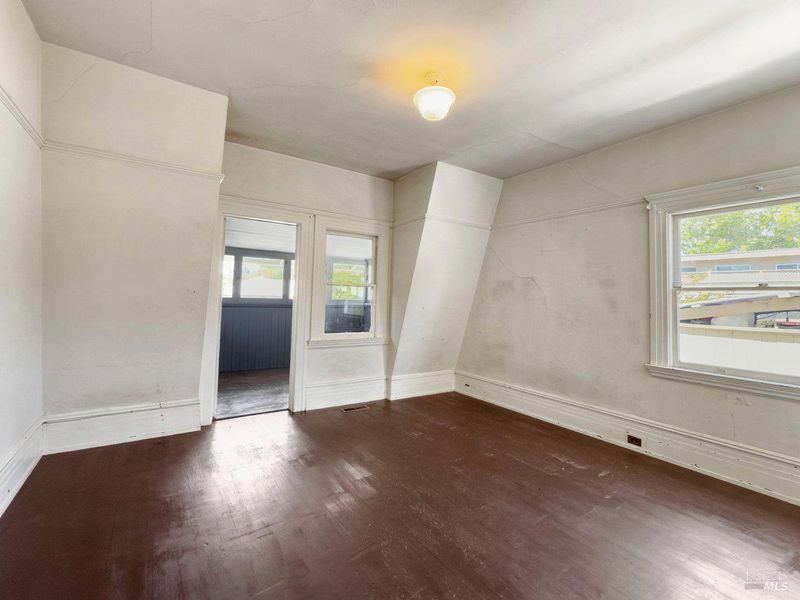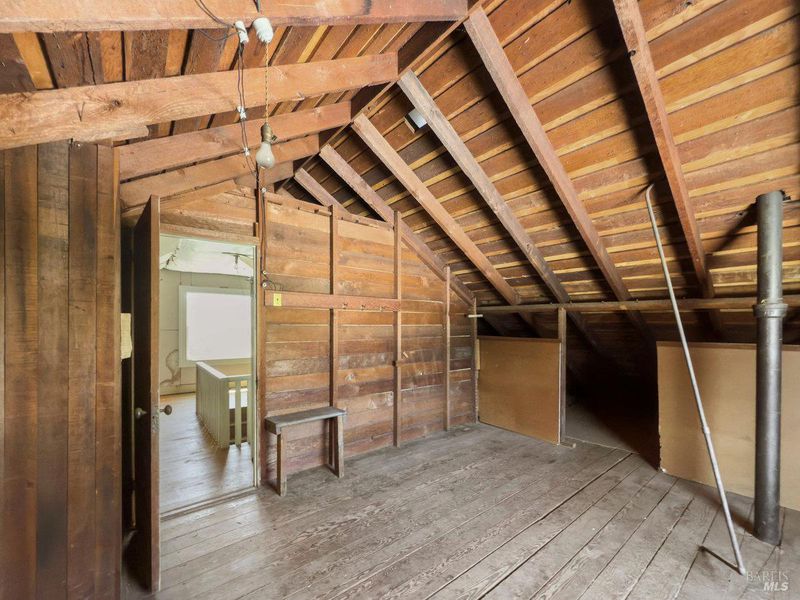
$1,135,000
3,125
SQ FT
$363
SQ/FT
1109 Grand Avenue
@ 5th Street - San Rafael
- 5 Bed
- 2 Bath
- 3 Park
- 3,125 sqft
- San Rafael
-

-
Sun Jul 27, 2:00 pm - 4:00 pm
First Open House. They don’t build them like this anymore! Step into timeless charm with this 1907 Craftsman, brimming with character and ready for your vision. With 5 bedrooms & approx. 3,125 sq ft , the generous layout offers endless potential for renovation or restoration. Ultra convenient location 2 blocks to downtown, Whole Foods, Peets Coffee & Montecito Shopping Center.
They don't build them like this anymore! Step into timeless charm with this 1907 Craftsman, brimming with character and ready for your vision. Rare old-growth Redwood paneling, stately columns, high ceilings, hardwood floors, and custom built-ins tell a story of craftsmanship rarely seen today. With approx. 3,125 sq ft (per public records, buyer to verify), the generous layout offers endless potential for renovation or restoration. Relax on the inviting covered front porch or reimagine the level backyard shaded by mature Redwood trees. Located just two blocks from Whole Foods, Peet's Coffee, and Montecito Shopping Center. Enjoy the best of convenience with quick access to freeway/Transit Center/Smart Train and walkability to Downtown San Rafael's shops, dining, and community events. A true gem with room to shine, this is your chance to bring new life to a historic beauty!
- Days on Market
- 5 days
- Current Status
- Active
- Original Price
- $1,135,000
- List Price
- $1,135,000
- On Market Date
- Jul 22, 2025
- Property Type
- Single Family Residence
- Area
- San Rafael
- Zip Code
- 94901
- MLS ID
- 325066699
- APN
- 014-083-07
- Year Built
- 1907
- Stories in Building
- Unavailable
- Possession
- Close Of Escrow
- Data Source
- BAREIS
- Origin MLS System
Madrone High Continuation School
Public 9-12 Continuation
Students: 62 Distance: 0.3mi
San Rafael High School
Public 9-12 Secondary
Students: 1333 Distance: 0.3mi
Coleman Elementary School
Public K-5 Elementary
Students: 405 Distance: 0.4mi
Saint Raphael Elementary School
Private K-8 Elementary, Religious, Nonprofit
Students: 186 Distance: 0.5mi
All Children Academics
Private K-2
Students: 9 Distance: 0.6mi
James B. Davidson Middle School
Public 6-8 Middle
Students: 1204 Distance: 0.7mi
- Bed
- 5
- Bath
- 2
- Parking
- 3
- Detached, Garage Facing Front, Uncovered Parking Space
- SQ FT
- 3,125
- SQ FT Source
- Assessor Auto-Fill
- Lot SQ FT
- 4,400.0
- Lot Acres
- 0.101 Acres
- Cooling
- None
- Dining Room
- Formal Area, Formal Room
- Living Room
- Deck Attached
- Flooring
- Wood
- Fire Place
- Living Room
- Heating
- Central
- Laundry
- Dryer Included, Washer Included
- Upper Level
- Bedroom(s), Full Bath(s)
- Main Level
- Bedroom(s), Dining Room, Kitchen, Living Room
- Possession
- Close Of Escrow
- Architectural Style
- Craftsman
- Fee
- $0
MLS and other Information regarding properties for sale as shown in Theo have been obtained from various sources such as sellers, public records, agents and other third parties. This information may relate to the condition of the property, permitted or unpermitted uses, zoning, square footage, lot size/acreage or other matters affecting value or desirability. Unless otherwise indicated in writing, neither brokers, agents nor Theo have verified, or will verify, such information. If any such information is important to buyer in determining whether to buy, the price to pay or intended use of the property, buyer is urged to conduct their own investigation with qualified professionals, satisfy themselves with respect to that information, and to rely solely on the results of that investigation.
School data provided by GreatSchools. School service boundaries are intended to be used as reference only. To verify enrollment eligibility for a property, contact the school directly.
